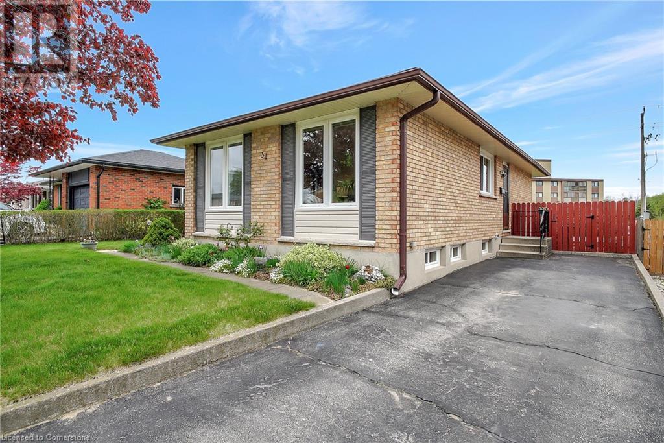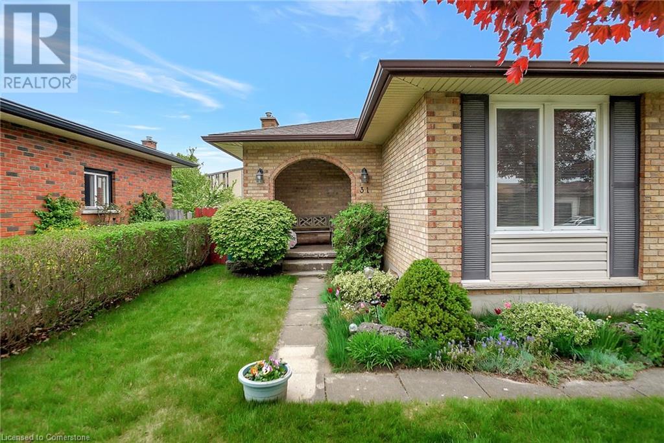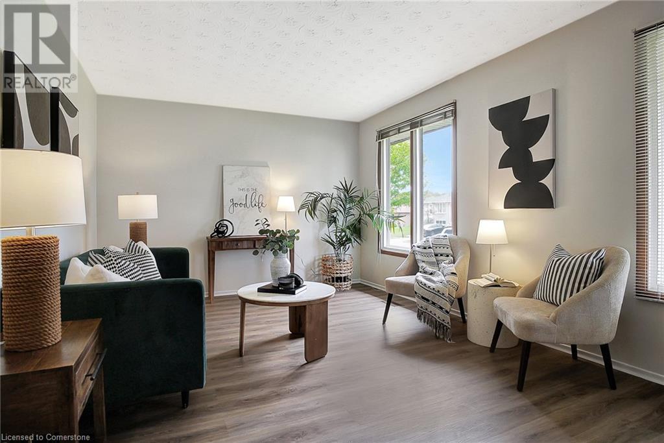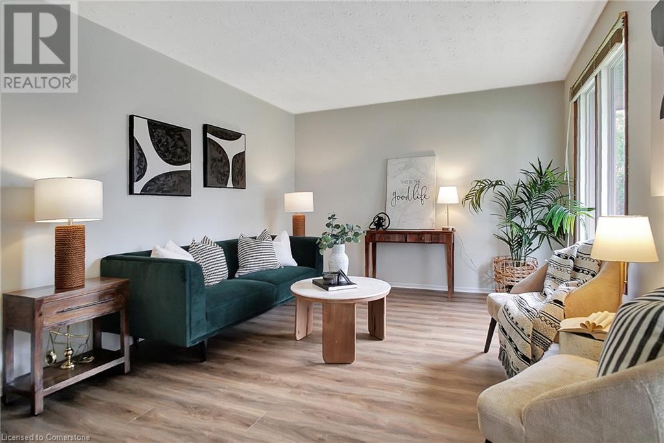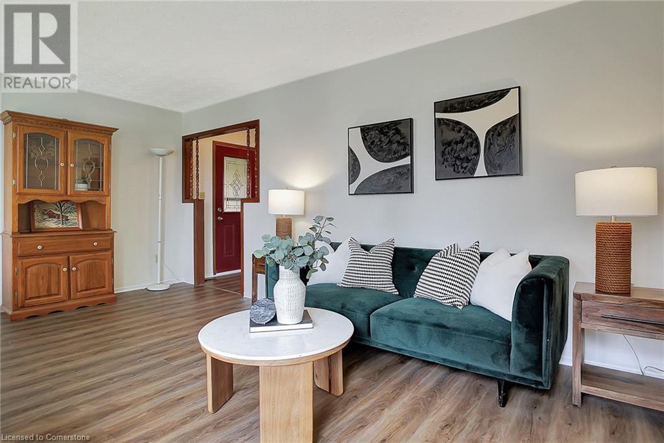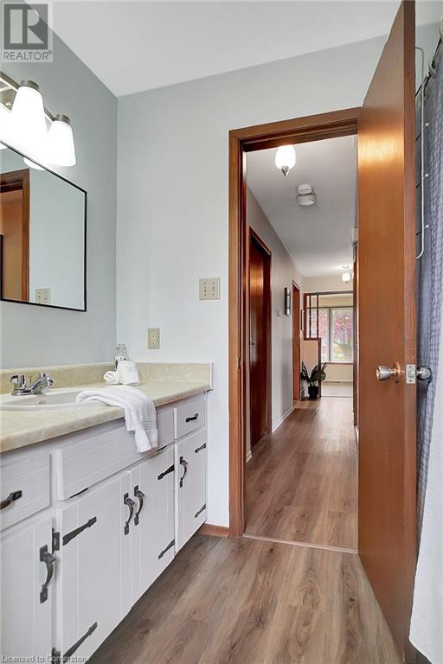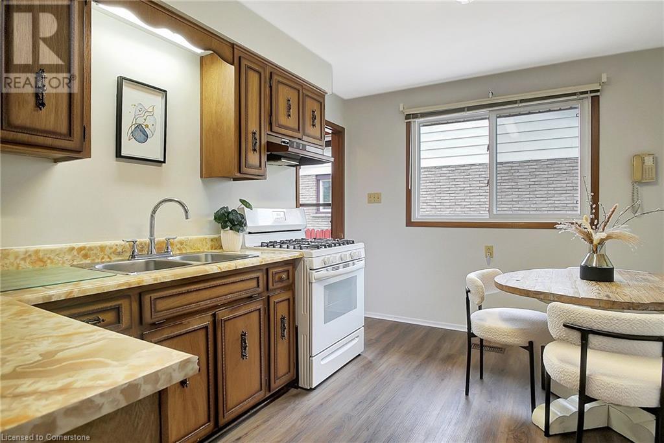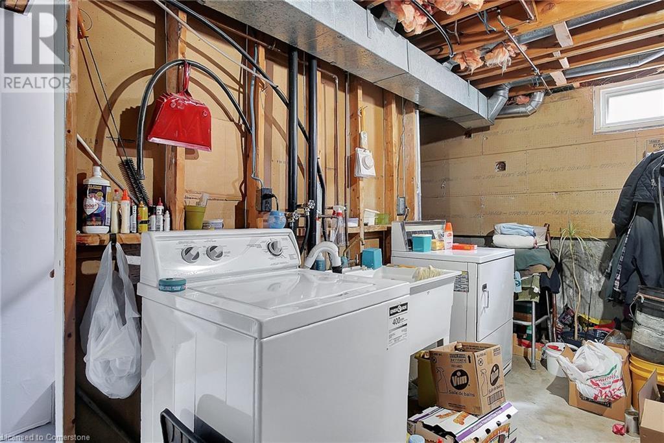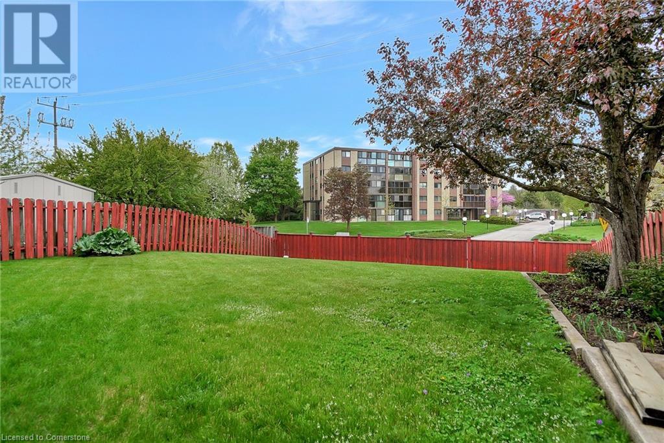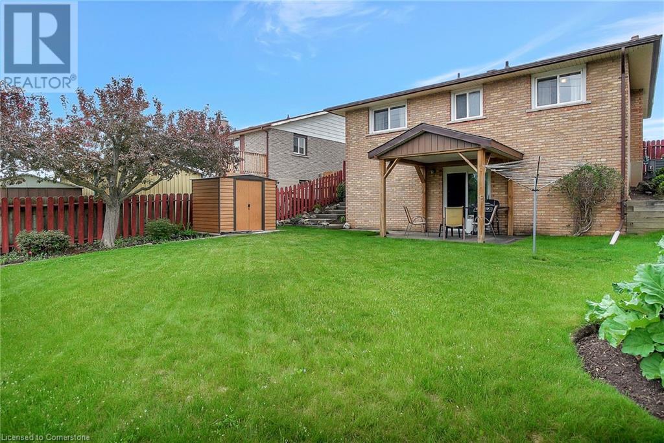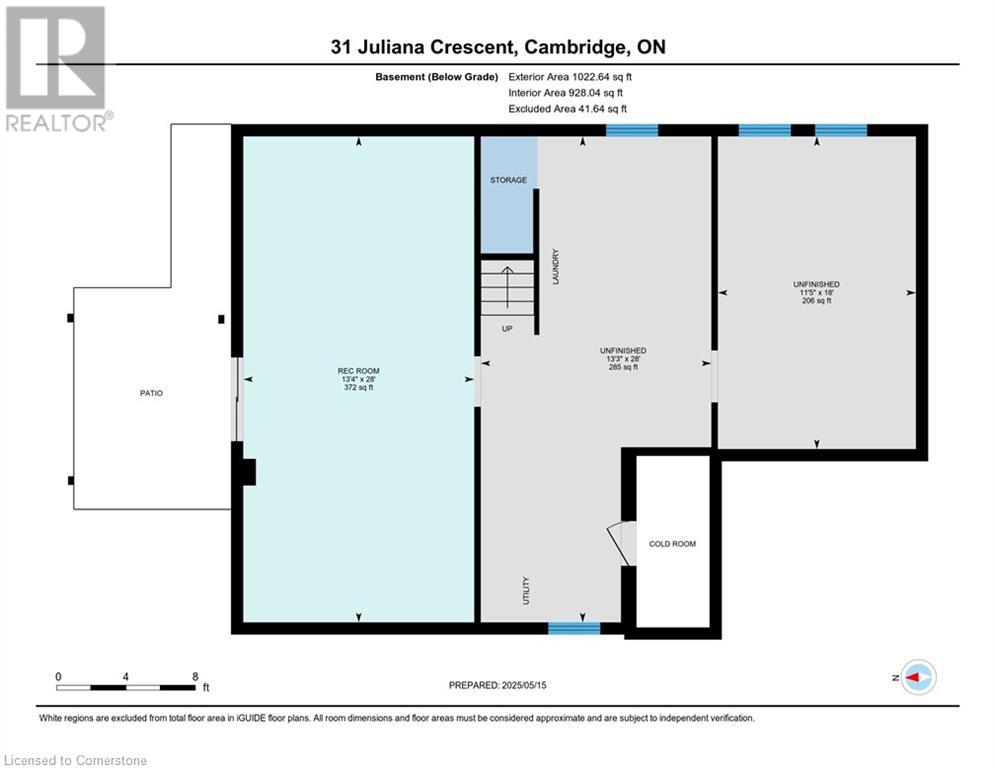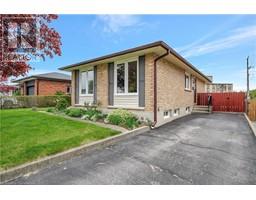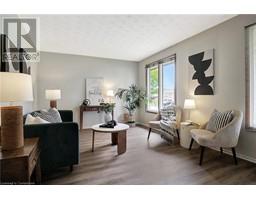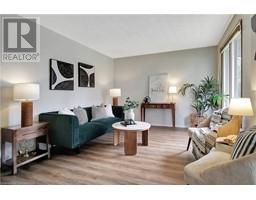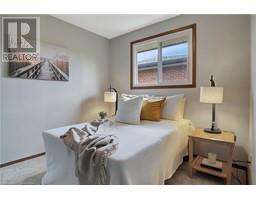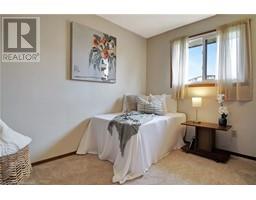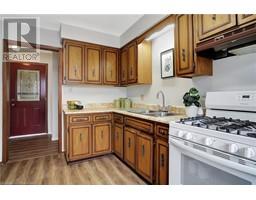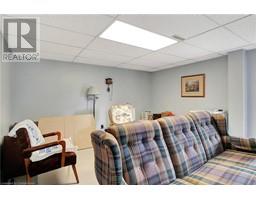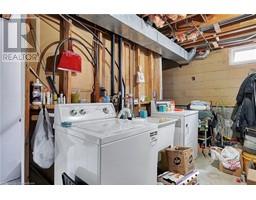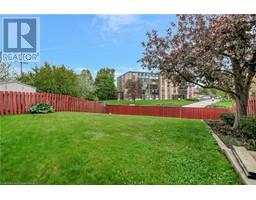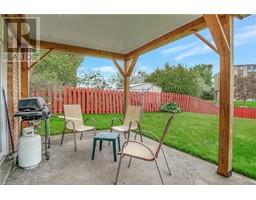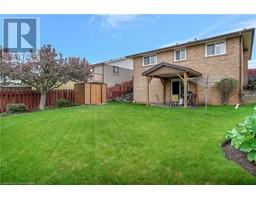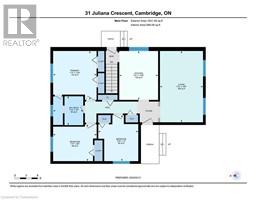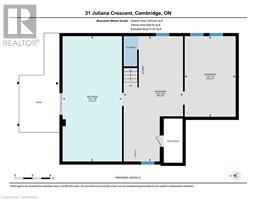31 Juliana Crescent Cambridge, Ontario N1R 6W5
$649,000
Welcome to 31 Juliana, a charming all-brick bungalow that offers an inviting and comfortable living space. This lovely home features three spacious bedrooms, making it ideal for families or anyone in need of extra room for a home office or guest accommodations. The modern bathroom is well-maintained and functional, complementing the large living room that is perfect for entertaining or relaxing. With ample natural light, this space provides a warm and welcoming atmosphere. The partially finished basement includes a convenient walkout entrance, offering versatility for additional living space or storage options. This property boasts several modern updates, including a new furnace and air conditioning system installed in 2025, newer windows and doors enhance energy efficiency and security. In the kitchen, you’ll find brand new appliances, including a refrigerator and gas stove, perfect for those who enjoy cooking. The interiors have been freshly painted, allowing you to easily add your personal touch, and the new vinyl and carpet flooring on the main level combines style with ease of maintenance. The exterior features a new covered patio and fenced yard, providing privacy and a safe space for children or pets to play freely. Located in a great neighborhood, this bungalow is close to all amenities, including shopping centers, schools, places of worship, and parks. Don’t miss the opportunity to make this lovely bungalow your new home! (id:35360)
Open House
This property has open houses!
2:00 pm
Ends at:4:00 pm
2:00 pm
Ends at:4:00 pm
Property Details
| MLS® Number | 40728002 |
| Property Type | Single Family |
| Amenities Near By | Golf Nearby, Park, Place Of Worship, Playground, Schools, Shopping |
| Equipment Type | Water Heater |
| Features | Paved Driveway |
| Parking Space Total | 3 |
| Rental Equipment Type | Water Heater |
Building
| Bathroom Total | 1 |
| Bedrooms Above Ground | 3 |
| Bedrooms Total | 3 |
| Appliances | Dryer, Refrigerator, Stove, Washer |
| Architectural Style | Bungalow |
| Basement Development | Partially Finished |
| Basement Type | Full (partially Finished) |
| Construction Style Attachment | Detached |
| Cooling Type | Central Air Conditioning |
| Exterior Finish | Aluminum Siding, Brick |
| Foundation Type | Poured Concrete |
| Heating Fuel | Natural Gas |
| Heating Type | Forced Air |
| Stories Total | 1 |
| Size Interior | 2,063 Ft2 |
| Type | House |
| Utility Water | Municipal Water |
Land
| Access Type | Road Access |
| Acreage | No |
| Land Amenities | Golf Nearby, Park, Place Of Worship, Playground, Schools, Shopping |
| Sewer | Municipal Sewage System |
| Size Depth | 120 Ft |
| Size Frontage | 46 Ft |
| Size Total Text | Under 1/2 Acre |
| Zoning Description | R5 |
Rooms
| Level | Type | Length | Width | Dimensions |
|---|---|---|---|---|
| Basement | Recreation Room | 28'0'' x 13'4'' | ||
| Main Level | 4pc Bathroom | Measurements not available | ||
| Main Level | Bedroom | 12'0'' x 10'5'' | ||
| Main Level | Bedroom | 9'6'' x 11'4'' | ||
| Main Level | Primary Bedroom | 12'8'' x 11'4'' | ||
| Main Level | Living Room | 18'6'' x 11'2'' | ||
| Main Level | Kitchen | 12'8'' x 10'1'' |
https://www.realtor.ca/real-estate/28316444/31-juliana-crescent-cambridge
Contact Us
Contact us for more information

Dave Foreman
Salesperson
(519) 740-7230
www.housesincambridge.ca/
1400 Bishop St.
Cambridge, Ontario N1R 6W8
(519) 740-3690
(519) 740-7230
www.remaxtwincity.com/

Mallory Siezar
Broker
(519) 740-7230
1400 Bishop St. N, Suite B
Cambridge, Ontario N1R 6W8
(519) 740-3690
(519) 740-7230

