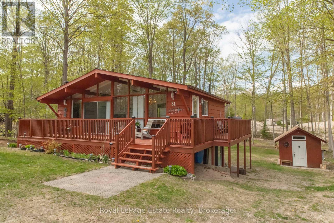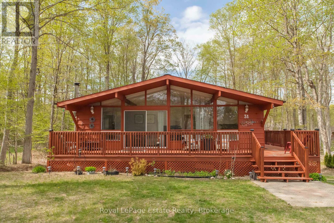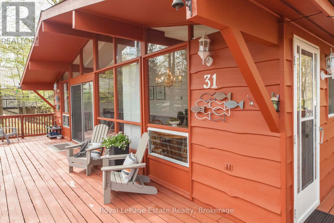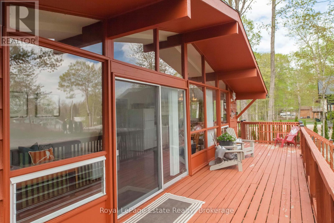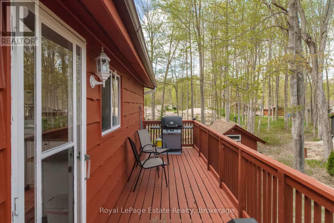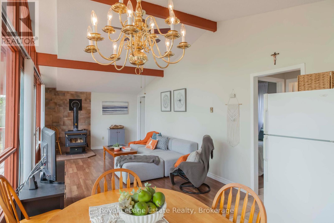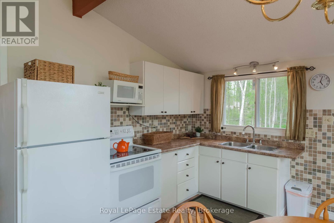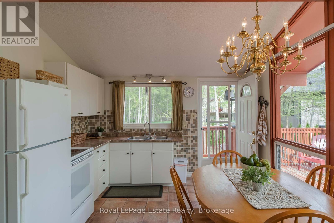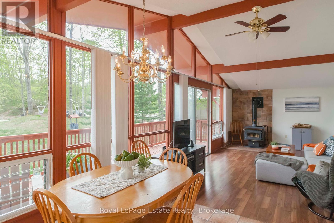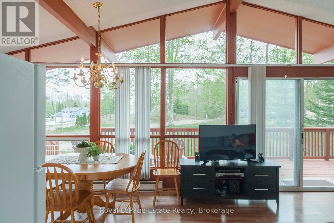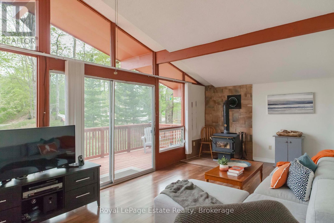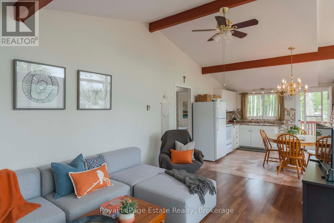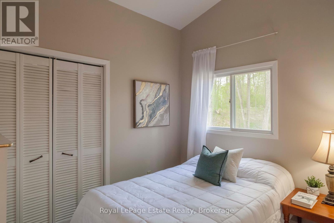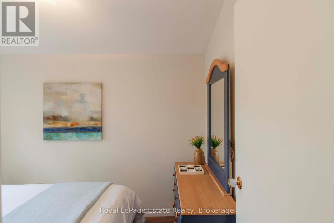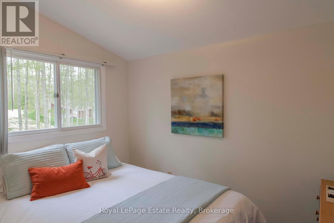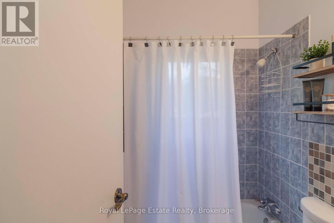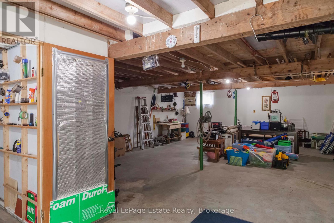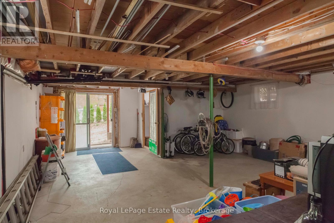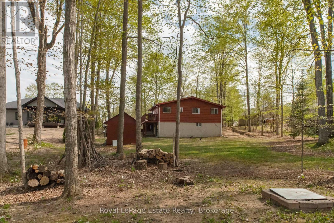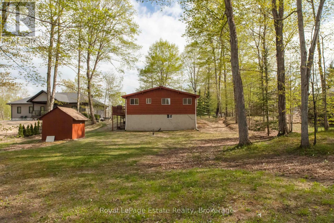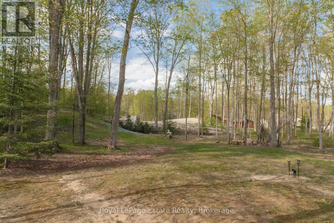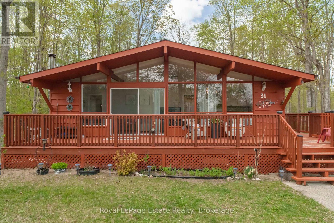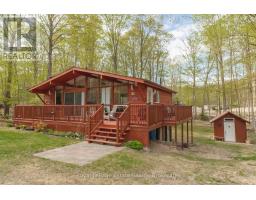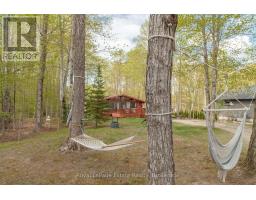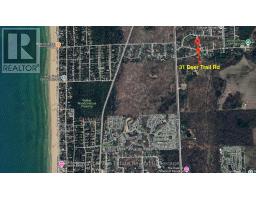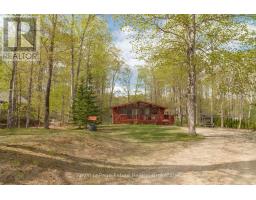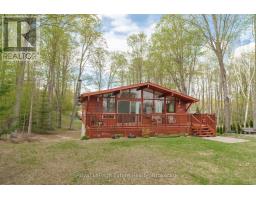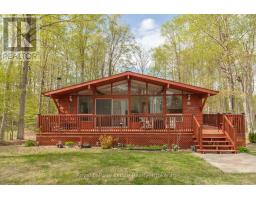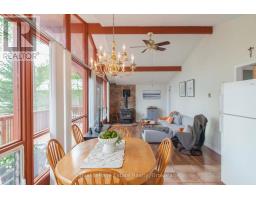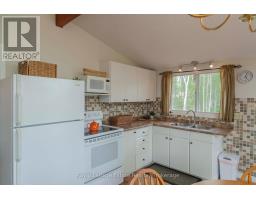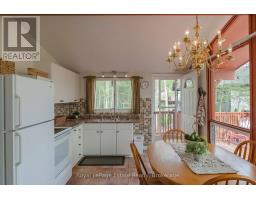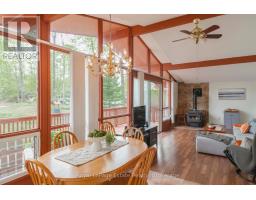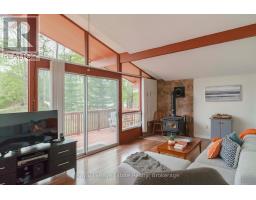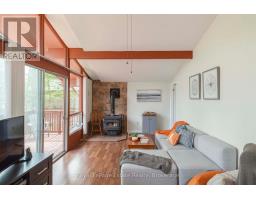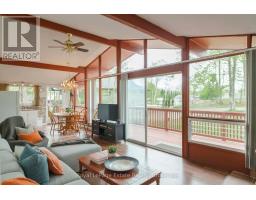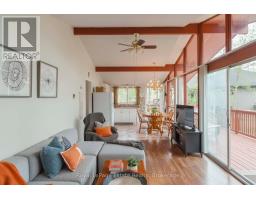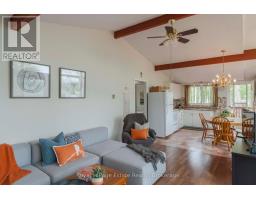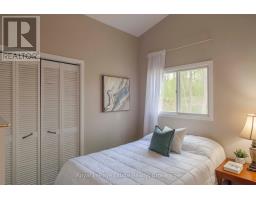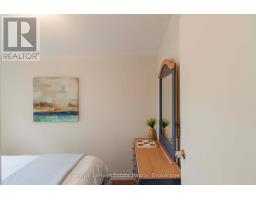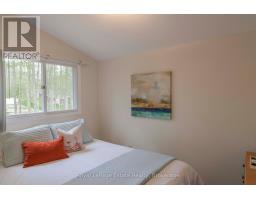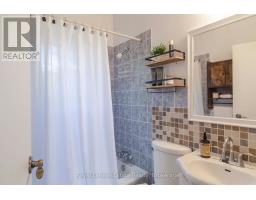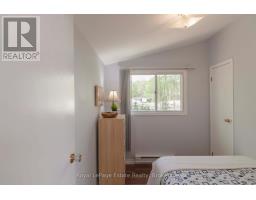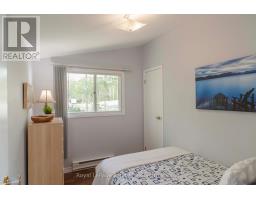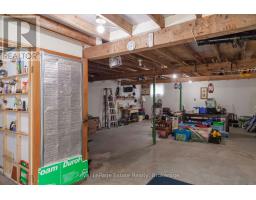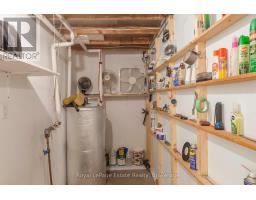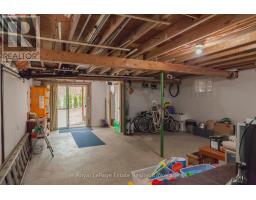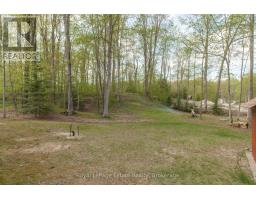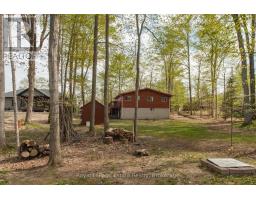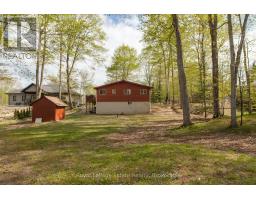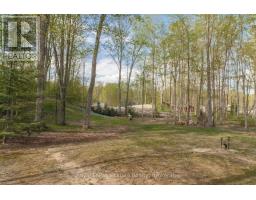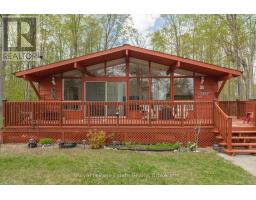31 Deer Trail Road South Bruce Peninsula, Ontario N0H 2G0
$529,900
Looking for a SAUBLE BEACH GETAWAY? This Viceroy-style home or cottage is set on a large, private 91 ft x 255 ft lot surrounded by mature trees in a North Sauble sought-after neighbourhood . There's plenty of outdoor space to entertain or play in both the front and back yards. Enjoy the large front deck, a firepit, picnic table area, and hammocks for relaxing. Inside, this very well maintained, 3 bedroom features open living areas with big windows and a vaulted ceiling bringing in tons of natural light. A woodstove adds warmth and ambiance for those cool nights. There is a high and dry basement that is clean and ready for your personal touches. The walk in from the outside basement can be connected with stairs for more living space or use as a separate living space or storage. Well-maintained, move-in ready, and easy to show. Don't miss out! (id:35360)
Property Details
| MLS® Number | X12152331 |
| Property Type | Single Family |
| Community Name | South Bruce Peninsula |
| Amenities Near By | Beach, Marina, Schools |
| Equipment Type | Water Heater - Electric |
| Features | Wooded Area, Level |
| Parking Space Total | 8 |
| Rental Equipment Type | Water Heater - Electric |
| Structure | Deck |
Building
| Bathroom Total | 1 |
| Bedrooms Above Ground | 3 |
| Bedrooms Total | 3 |
| Amenities | Fireplace(s) |
| Appliances | Microwave, Stove, Window Coverings, Refrigerator |
| Architectural Style | Raised Bungalow |
| Basement Type | Full |
| Construction Style Attachment | Detached |
| Exterior Finish | Wood |
| Fireplace Present | Yes |
| Fireplace Total | 1 |
| Foundation Type | Block |
| Heating Fuel | Electric |
| Heating Type | Baseboard Heaters |
| Stories Total | 1 |
| Size Interior | 700 - 1,100 Ft2 |
| Type | House |
Parking
| No Garage |
Land
| Acreage | No |
| Land Amenities | Beach, Marina, Schools |
| Sewer | Septic System |
| Size Depth | 295 Ft ,8 In |
| Size Frontage | 91 Ft |
| Size Irregular | 91 X 295.7 Ft |
| Size Total Text | 91 X 295.7 Ft |
| Zoning Description | R3 |
Rooms
| Level | Type | Length | Width | Dimensions |
|---|---|---|---|---|
| Lower Level | Other | 9.15 m | 6.1 m | 9.15 m x 6.1 m |
| Lower Level | Utility Room | 2.86 m | 1.43 m | 2.86 m x 1.43 m |
| Main Level | Living Room | 5.75 m | 3.37 m | 5.75 m x 3.37 m |
| Main Level | Kitchen | 3.76 m | 3.37 m | 3.76 m x 3.37 m |
| Main Level | Bedroom | 3.04 m | 2.29 m | 3.04 m x 2.29 m |
| Main Level | Bedroom | 3.04 m | 2.46 m | 3.04 m x 2.46 m |
| Main Level | Bedroom | 3.04 m | 2.29 m | 3.04 m x 2.29 m |
| Main Level | Bathroom | Measurements not available |
Utilities
| Cable | Available |
Contact Us
Contact us for more information

Donna Harb
Salesperson
202 Main St, 202 Main St
Sauble Beach, Ontario N0H 2G0
(416) 690-5100
www.estaterealty.ca/
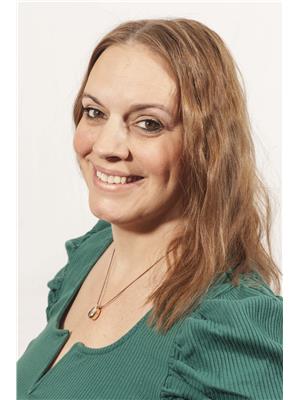
Nicole Dussault
Salesperson
estaterealty.ca/
www.facebook.com/nicoledussaultdonnaharbteam
www.instagram.com/nicoledussault.realtor/
202 Main St, 202 Main St
Sauble Beach, Ontario N0H 2G0
(416) 690-5100
www.estaterealty.ca/

