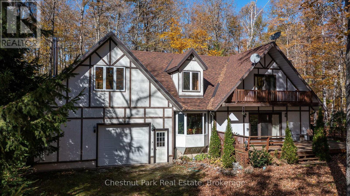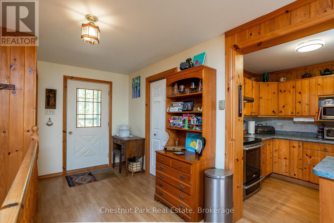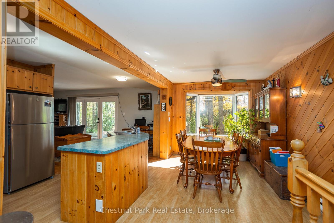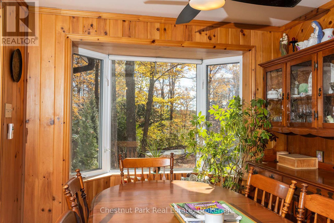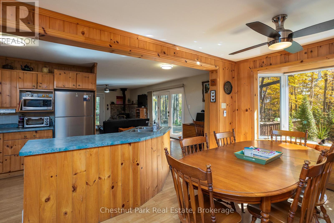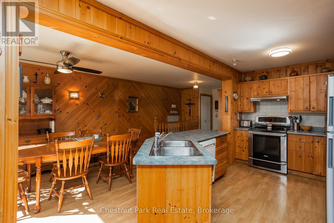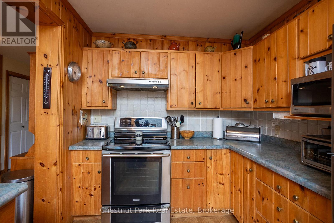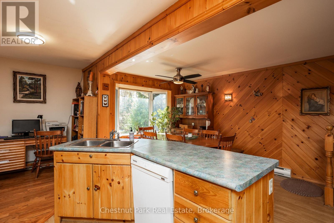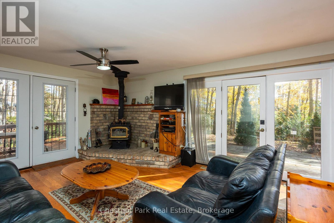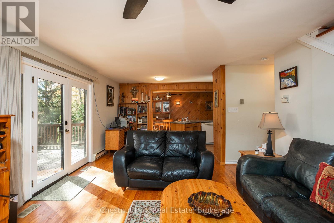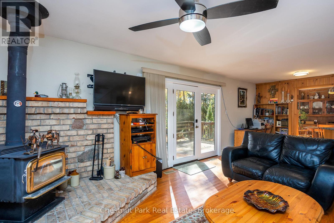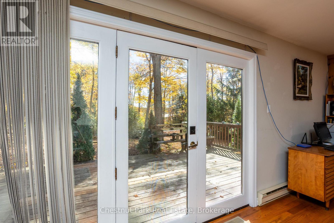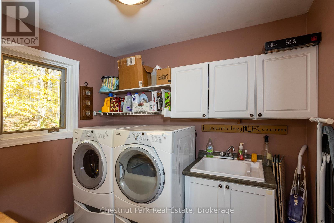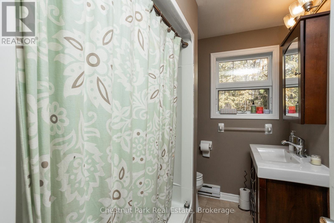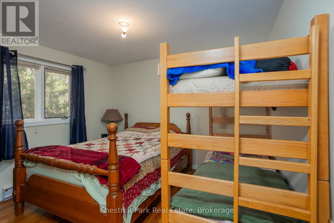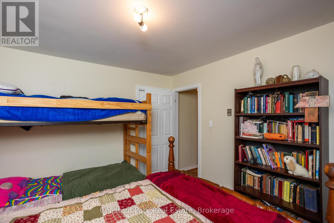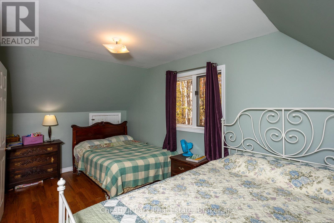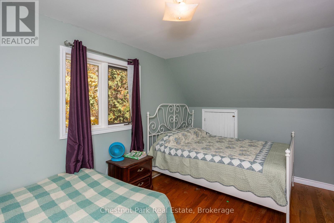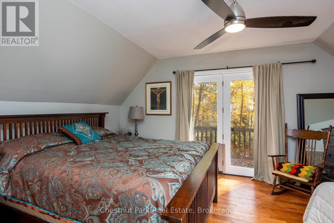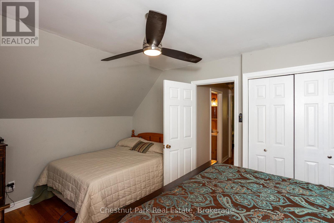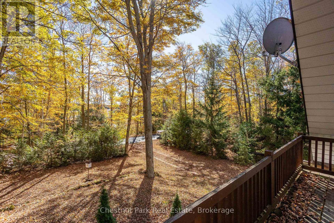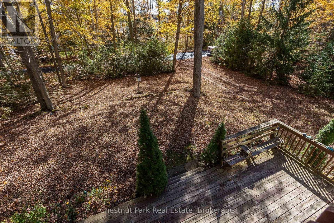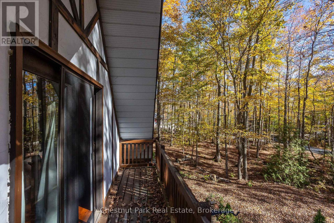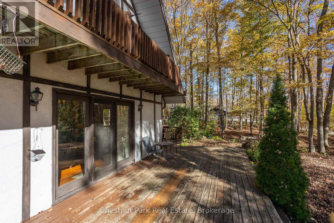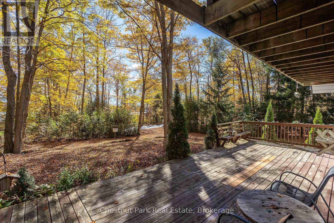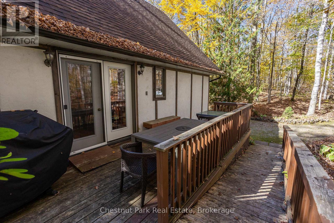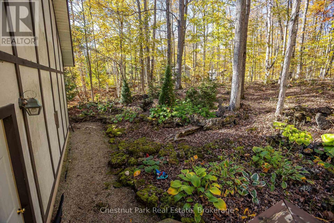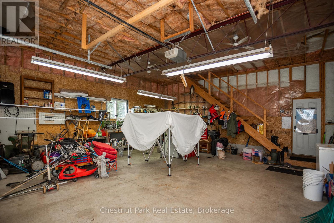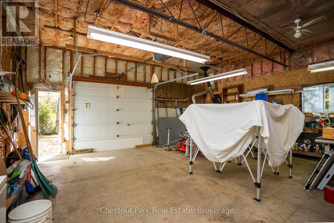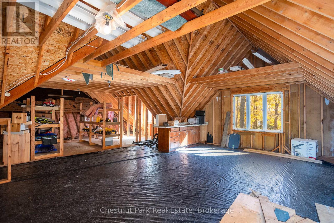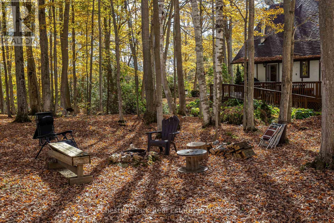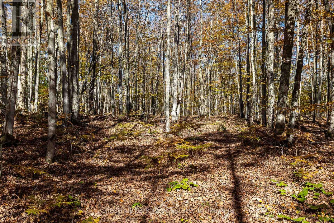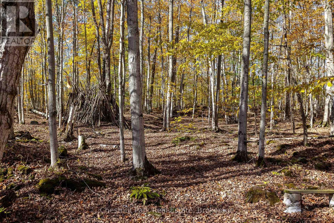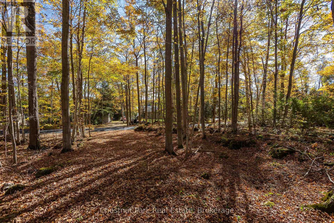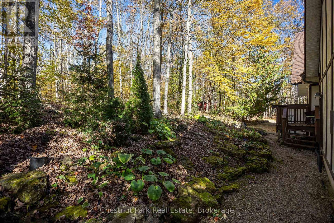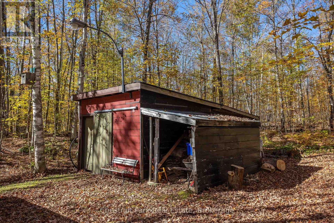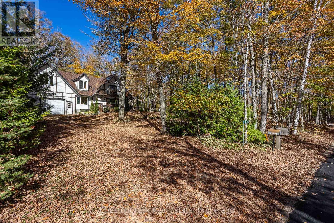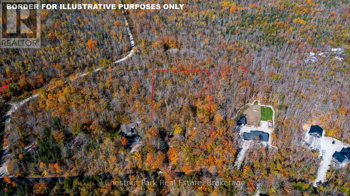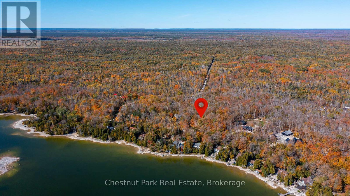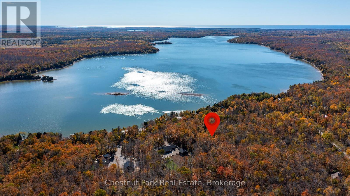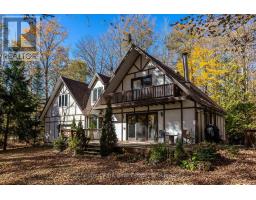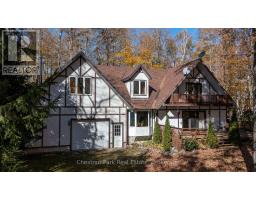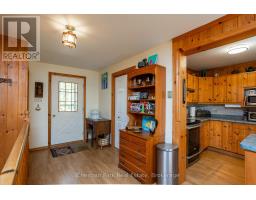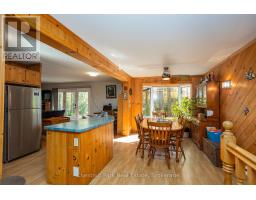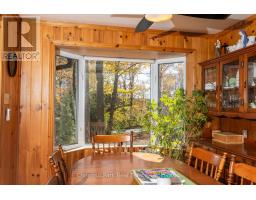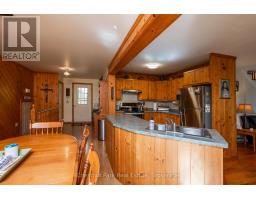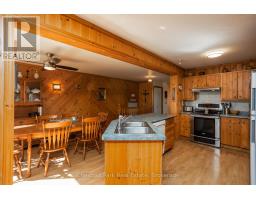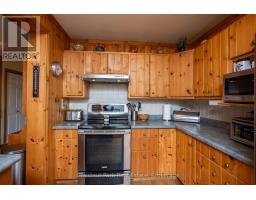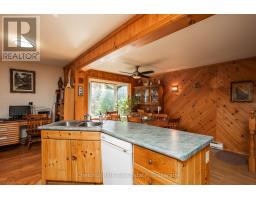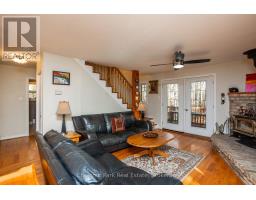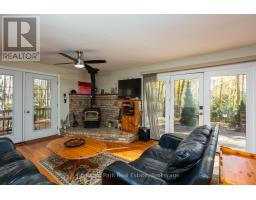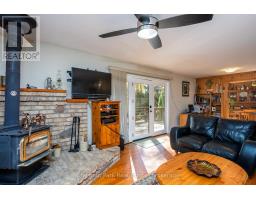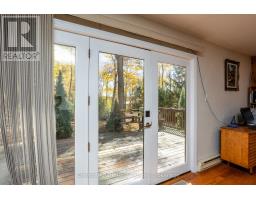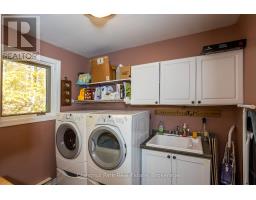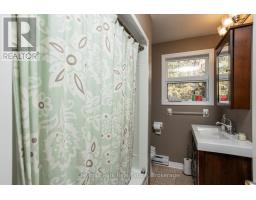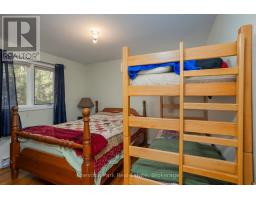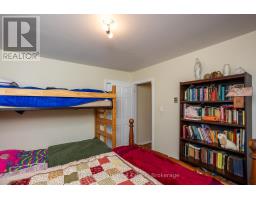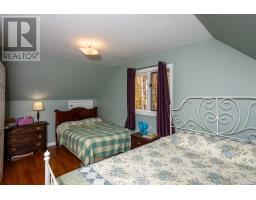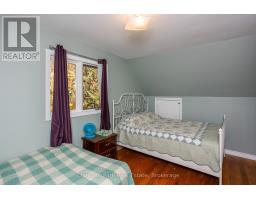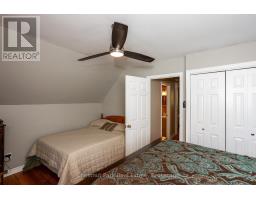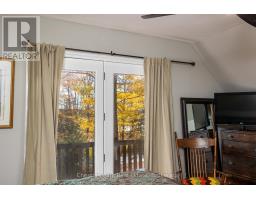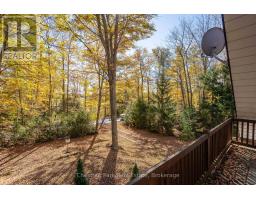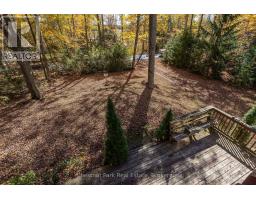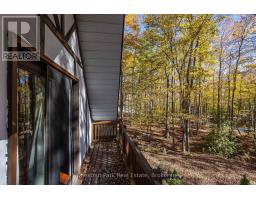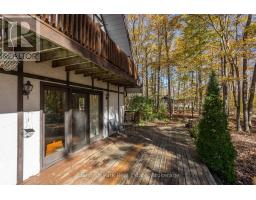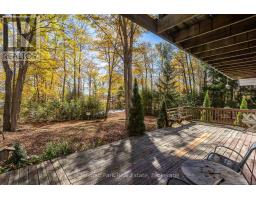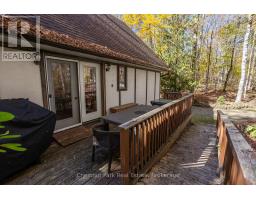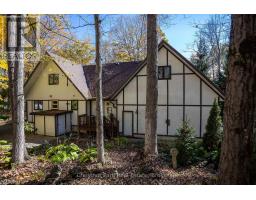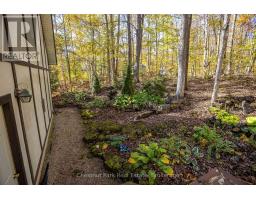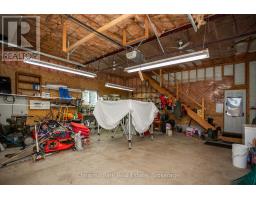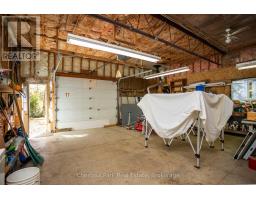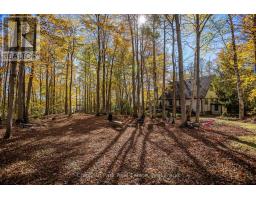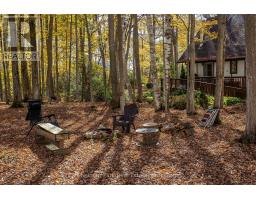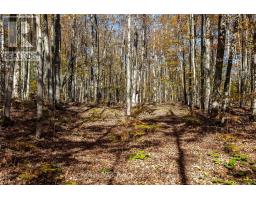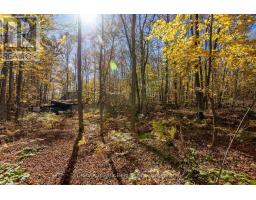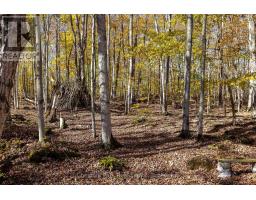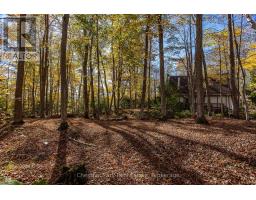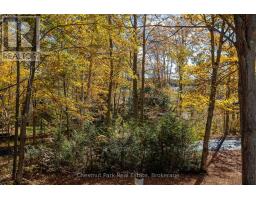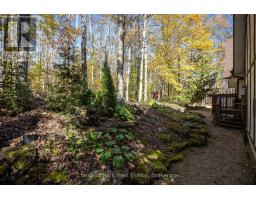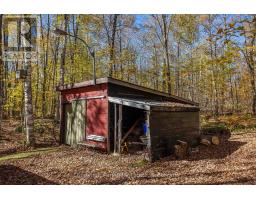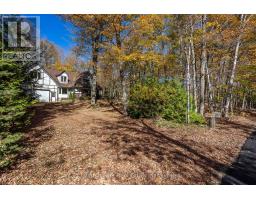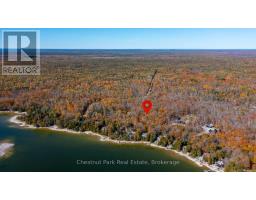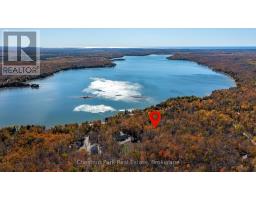305 Barney's Boulevard Northern Bruce Peninsula, Ontario N0H 1Z0
$599,900
This charming Tudor-style, four-season home or cottage sits on a serene 2.2-acre hardwood lot, just minutes from a public boat launch on Miller Lake. Perfect Haven on the Bruce Peninsula for those seeking peace and privacy surrounded by nature. Bright and welcoming, the home offers open living areas with large windows, hardwood floors, and a cozy wood stove. Enjoy main-level living with 2 additional bedrooms on the upper level. The 25' x 27' attached garage provides ample storage for water and land toys with large bonus space above for recreation or studio. Separate driveway with RV parking and hydro hook-up along with large storage shed with separate wood storage. Relax on the wrap-around deck with ramp access, wander your own woodland trails, or unwind by the fire pit under the stars. With perennial rock gardens and nearby access to beautiful Miller Lake for swimming, boating, and fishing-this tranquil property is ideal as a year-round home or relaxing getaway! (id:35360)
Property Details
| MLS® Number | X12469374 |
| Property Type | Single Family |
| Community Name | Northern Bruce Peninsula |
| Community Features | School Bus |
| Easement | Unknown |
| Equipment Type | Propane Tank |
| Features | Wooded Area, Sloping |
| Parking Space Total | 8 |
| Rental Equipment Type | Propane Tank |
| Structure | Deck, Shed |
| View Type | Lake View |
Building
| Bathroom Total | 2 |
| Bedrooms Above Ground | 3 |
| Bedrooms Total | 3 |
| Age | 16 To 30 Years |
| Amenities | Fireplace(s) |
| Appliances | Central Vacuum, Water Heater, Water Treatment, Dishwasher, Dryer, Stove, Washer, Refrigerator |
| Basement Development | Unfinished |
| Basement Type | Crawl Space (unfinished) |
| Construction Style Attachment | Detached |
| Exterior Finish | Wood |
| Fire Protection | Smoke Detectors |
| Fireplace Present | Yes |
| Fireplace Total | 1 |
| Foundation Type | Block |
| Half Bath Total | 1 |
| Heating Fuel | Propane |
| Heating Type | Forced Air |
| Stories Total | 2 |
| Size Interior | 700 - 1,100 Ft2 |
| Type | House |
| Utility Water | Drilled Well |
Parking
| Attached Garage | |
| Garage |
Land
| Acreage | Yes |
| Sewer | Septic System |
| Size Depth | 498 Ft |
| Size Frontage | 196 Ft |
| Size Irregular | 196 X 498 Ft |
| Size Total Text | 196 X 498 Ft|2 - 4.99 Acres |
| Zoning Description | R2 |
Rooms
| Level | Type | Length | Width | Dimensions |
|---|---|---|---|---|
| Second Level | Bedroom 2 | 4.87 m | 2.89 m | 4.87 m x 2.89 m |
| Second Level | Bedroom 3 | 3.53 m | 4.87 m | 3.53 m x 4.87 m |
| Main Level | Foyer | 3.65 m | 1.95 m | 3.65 m x 1.95 m |
| Main Level | Laundry Room | 2.31 m | 2.71 m | 2.31 m x 2.71 m |
| Main Level | Dining Room | 4.26 m | 2.65 m | 4.26 m x 2.65 m |
| Main Level | Kitchen | 2.92 m | 3.96 m | 2.92 m x 3.96 m |
| Main Level | Living Room | 6.09 m | 4.14 m | 6.09 m x 4.14 m |
| Main Level | Primary Bedroom | 3.35 m | 3.65 m | 3.35 m x 3.65 m |
Utilities
| Wireless | Available |
Contact Us
Contact us for more information

Mark Mcdade
Salesperson
www.markmcdade.com/
www.facebook.com/MarkMcDadeCP/
www.linkedin.com/in/mark-mcdade-2105b778
7433 Highway 6
Tobermory, Ontario N0H 2R0
(519) 371-5455
chestnutpark.com/


