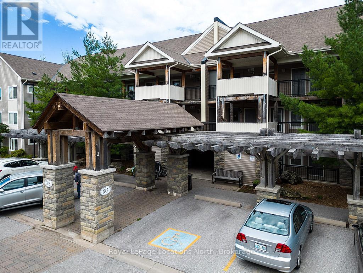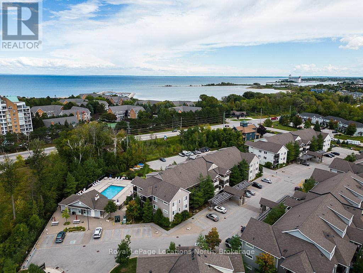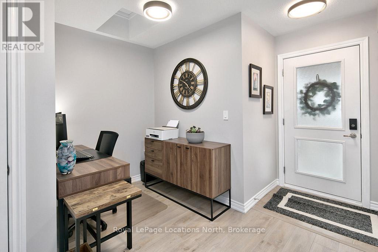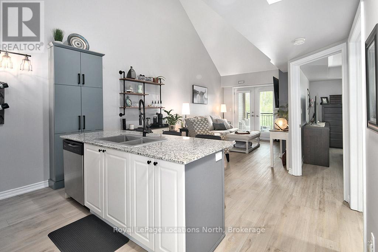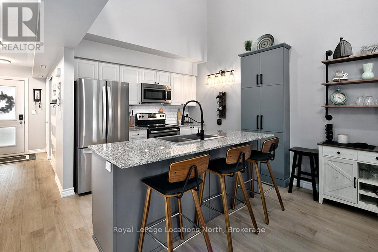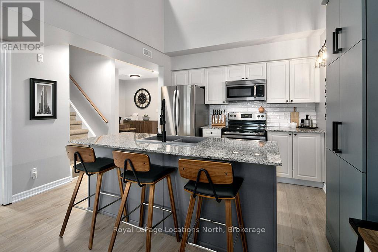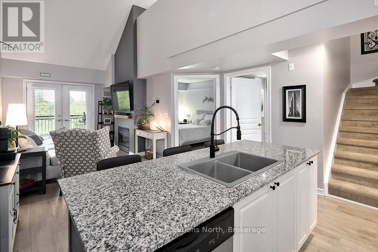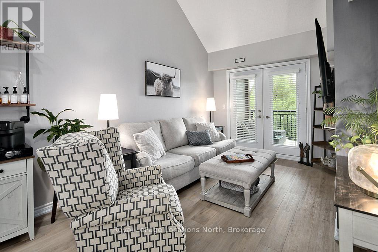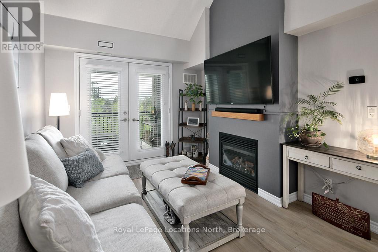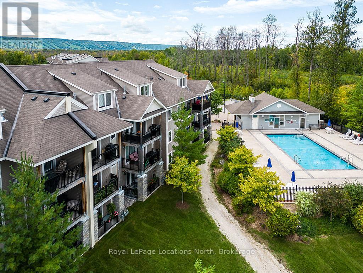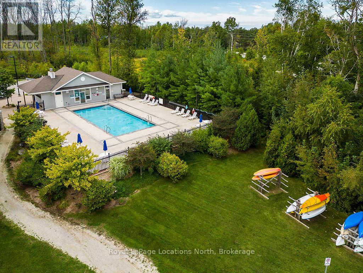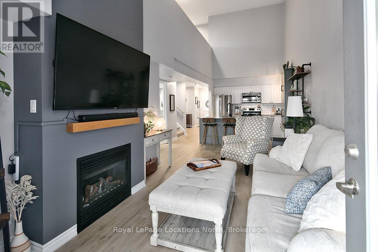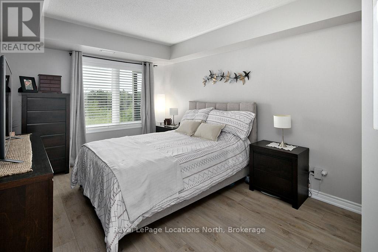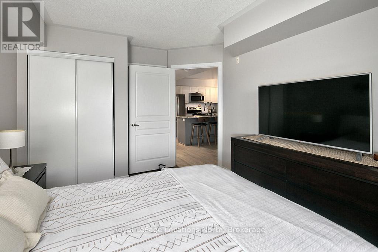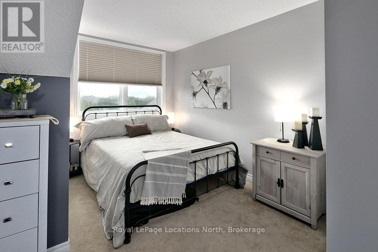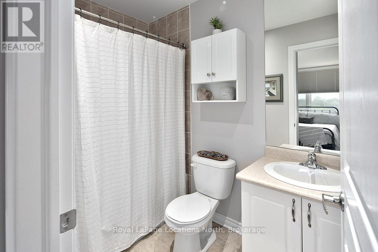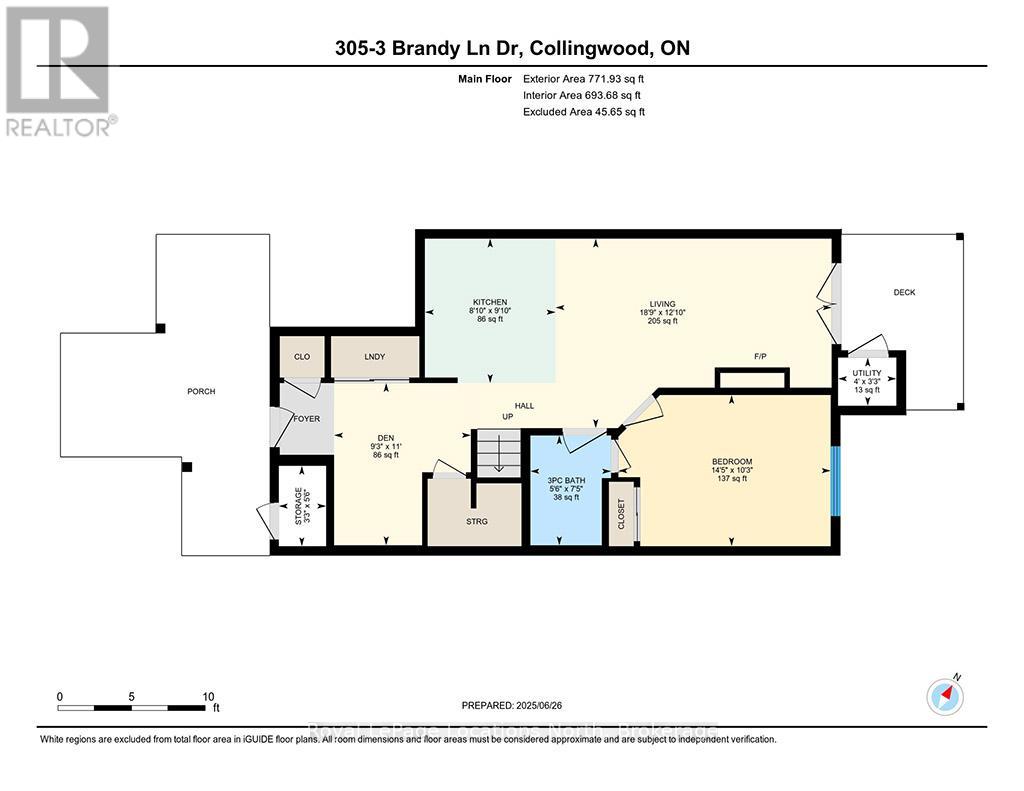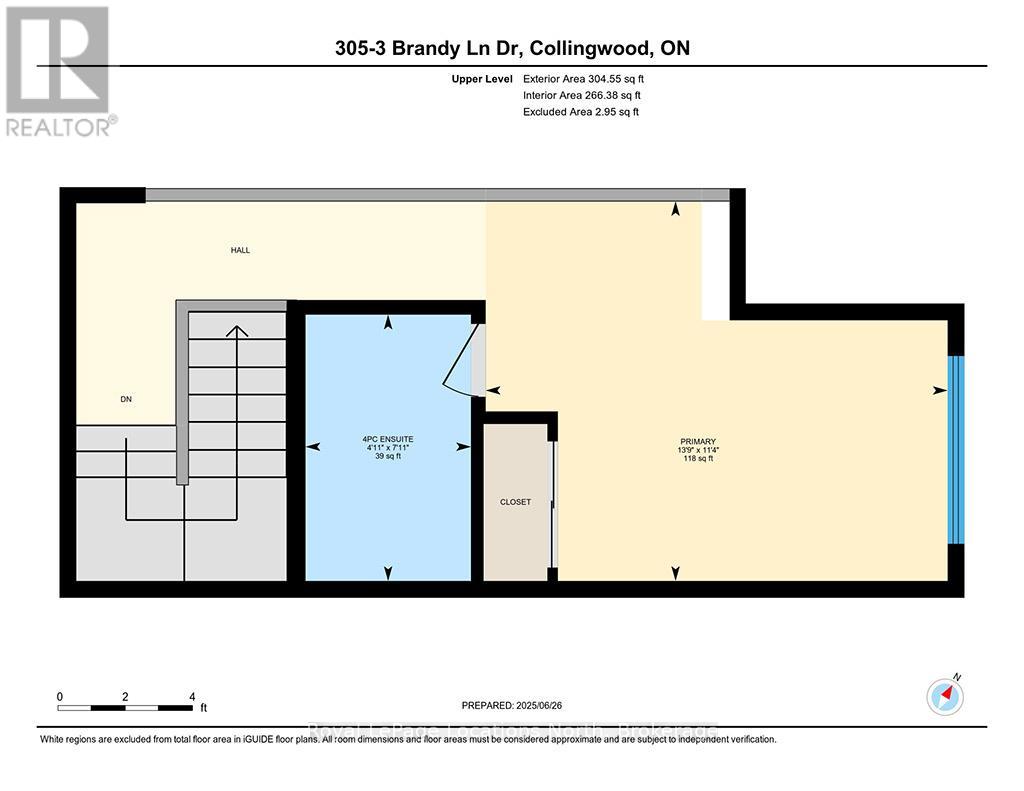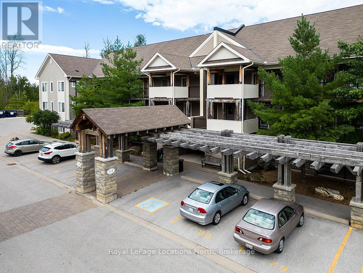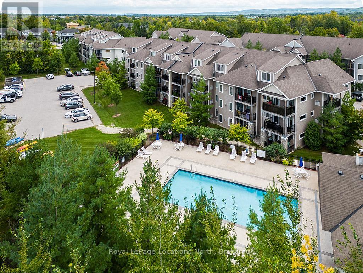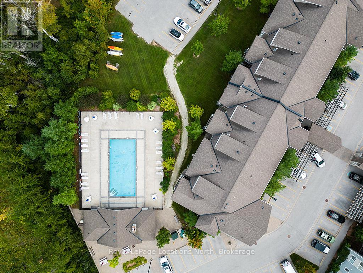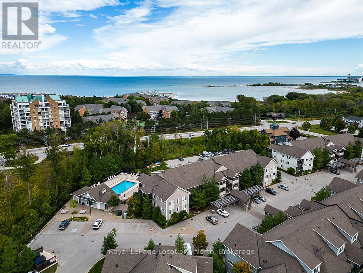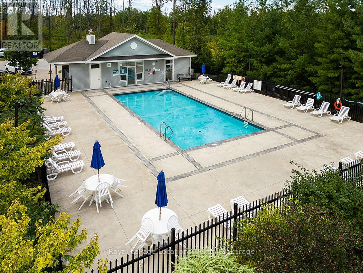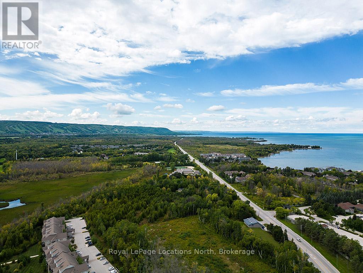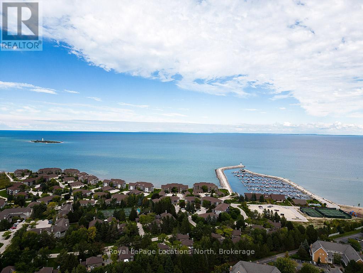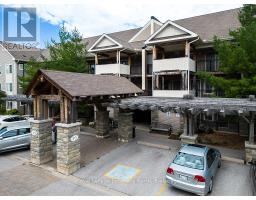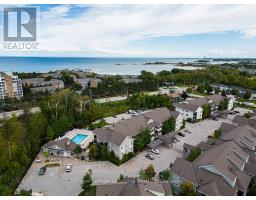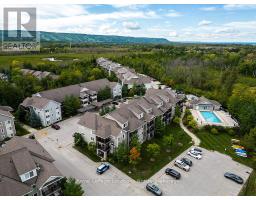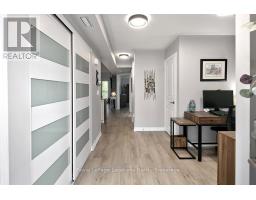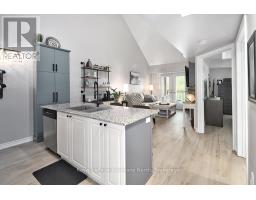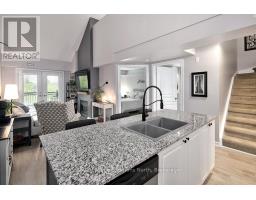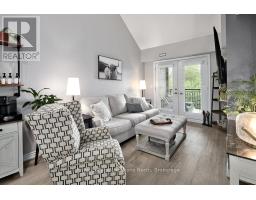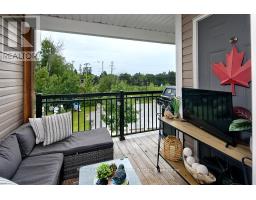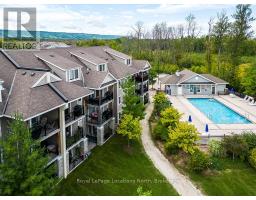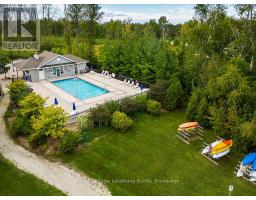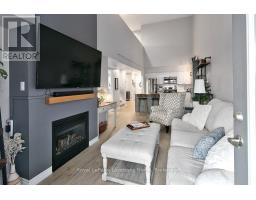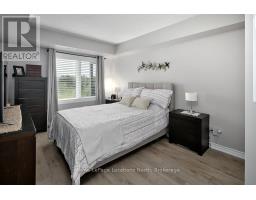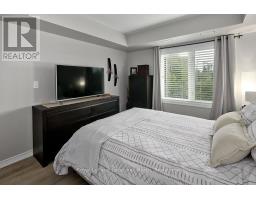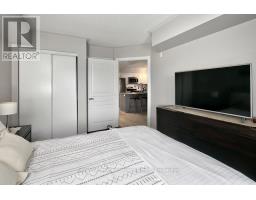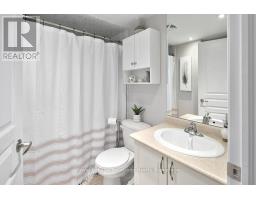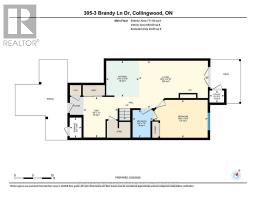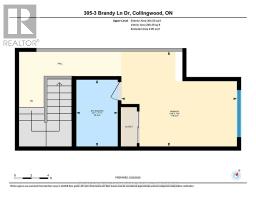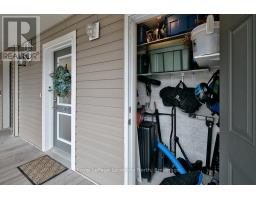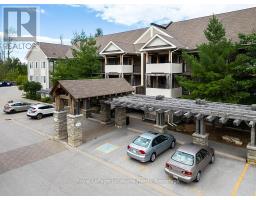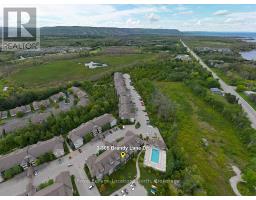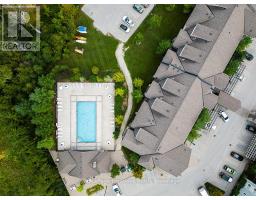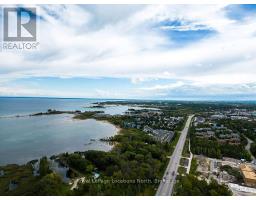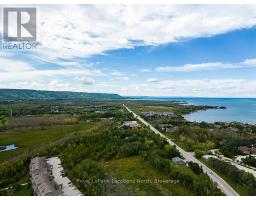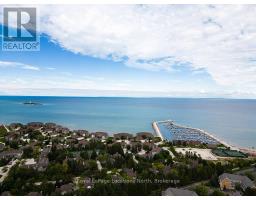305 - 3 Brandy Lane Drive Collingwood, Ontario L9Y 0X4
$550,000Maintenance, Common Area Maintenance, Parking, Insurance
$470.68 Monthly
Maintenance, Common Area Maintenance, Parking, Insurance
$470.68 MonthlyWelcome to this beautifully cared for 2-bedroom, 2-bathroom condo located in the sought-after Wyldewood community in Collingwood. Perfect as a full-time residence or weekend escape, this turn-key third-floor suite offers modern comfort, thoughtful upgrades, and access to the very best of the Collingwood lifestyle. Ideally situated in the desirable Brandy Lane neighbourhood, this bright and airy unit features a spacious open-concept layout with large patio doors that open up to a lovely balcony. A modern kitchen equipped with stainless steel appliances, granite countertops, and a generous island with breakfast counter opens into the dining and living areas. A cozy gas fireplace adds warmth and ambiance, creating an inviting space to relax or entertain. Enjoy the private covered balcony for a peaceful morning coffee or just reading a book, and featuring a gas BBQ hookup perfect for year-round outdoor cooking. Enjoy the spacious primary suite and a private 4-piece ensuite bathroom, while the second bedroom is ideal for guests. There is also a den which would be perfect for a home office. A second full bathroom, in-suite laundry and central air conditioning provide a everyday comfort & convenience. Additional highlights include elevator access & exclusive-use storage locker just steps from the front door ideal for skis, bikes, and seasonal gear and dedicated parking conveniently located. Residents can enjoy access to the year-round heated outdoor pool, Collingwood and Georgian walking/biking trails. Just minutes from Georgian Bays waterfront, downtown Collingwood, Blue Mountain Resort, and the charming towns of Thornbury, Meaford, and Creemore, this location is a hub for swimming, sailing, skiing, hiking, biking, golfing, shopping, and dining. Don't miss your opportunity to experience the ultimate in four-season living in one of Collingwood's most enjoyable areas. Note: condo fees include water fees. (id:35360)
Property Details
| MLS® Number | S12250495 |
| Property Type | Single Family |
| Community Name | Collingwood |
| Community Features | Pet Restrictions |
| Features | Lighting, Balcony, Dry, Level, In Suite Laundry |
| Parking Space Total | 1 |
| Structure | Deck |
Building
| Bathroom Total | 2 |
| Bedrooms Above Ground | 2 |
| Bedrooms Total | 2 |
| Age | 11 To 15 Years |
| Amenities | Fireplace(s), Storage - Locker |
| Appliances | Dishwasher, Dryer, Hood Fan, Microwave, Stove, Washer, Refrigerator |
| Cooling Type | Central Air Conditioning |
| Exterior Finish | Stone, Vinyl Siding |
| Fireplace Present | Yes |
| Fireplace Total | 1 |
| Heating Fuel | Natural Gas |
| Heating Type | Forced Air |
| Stories Total | 3 |
| Size Interior | 900 - 999 Ft2 |
| Type | Apartment |
Parking
| No Garage |
Land
| Acreage | No |
| Zoning Description | R3-33 |
Rooms
| Level | Type | Length | Width | Dimensions |
|---|---|---|---|---|
| Second Level | Bedroom 2 | 4.19 m | 3.44 m | 4.19 m x 3.44 m |
| Second Level | Bathroom | 1.5 m | 2.41 m | 1.5 m x 2.41 m |
| Main Level | Living Room | 5.72 m | 3.92 m | 5.72 m x 3.92 m |
| Main Level | Kitchen | 2.71 m | 2.99 m | 2.71 m x 2.99 m |
| Main Level | Den | 2.83 m | 3.36 m | 2.83 m x 3.36 m |
| Main Level | Bedroom | 4.39 m | 3.13 m | 4.39 m x 3.13 m |
| Main Level | Bathroom | 1.67 m | 2.27 m | 1.67 m x 2.27 m |
| Main Level | Utility Room | 0.98 m | 1.66 m | 0.98 m x 1.66 m |
https://www.realtor.ca/real-estate/28531952/305-3-brandy-lane-drive-collingwood-collingwood
Contact Us
Contact us for more information

Anita Hearn
Broker
hearnbeaumont.ca/
www.facebook.com/HearnBeaumont/
www.instagram.com/hearnbeaumont
112 Hurontario St
Collingwood, Ontario L9Y 2L8
(705) 445-5520
(705) 445-1545
locationsnorth.com/

Doug Beaumont
Broker
www.hearnbeaumont.ca/
www.facebook.com/HearnBeaumont/
www.twitter.com/hearnbeaumont
27 Arthur Street
Thornbury, Ontario N0H 2P0
(519) 599-2136
(519) 599-5036
locationsnorth.com/

