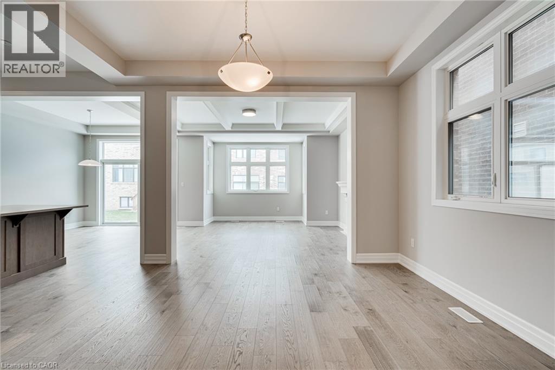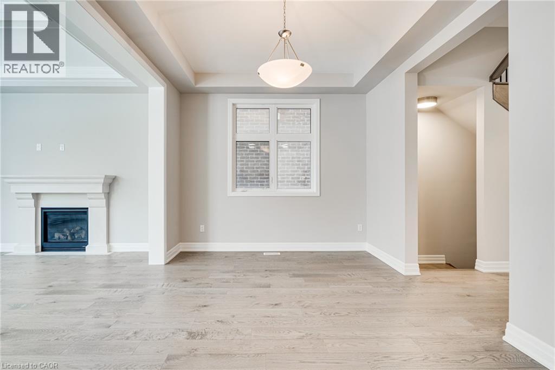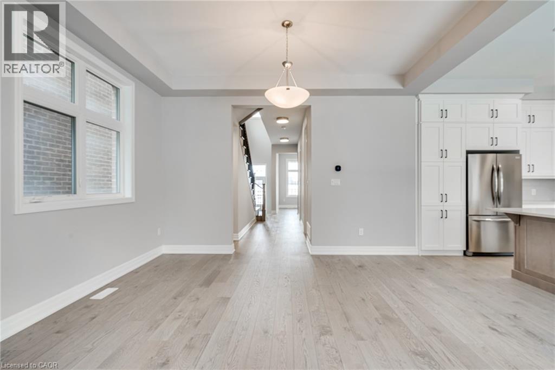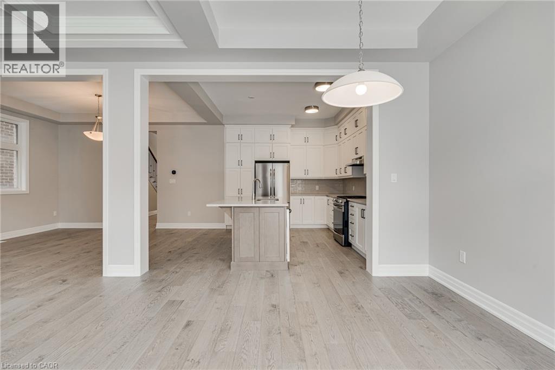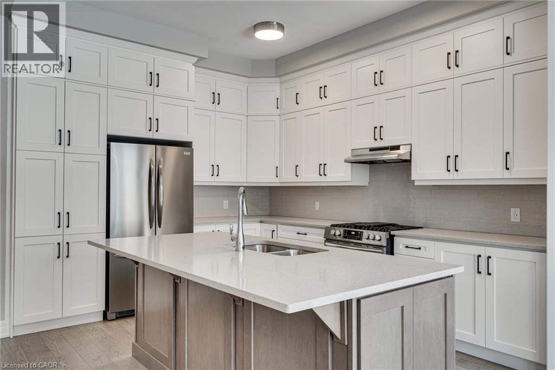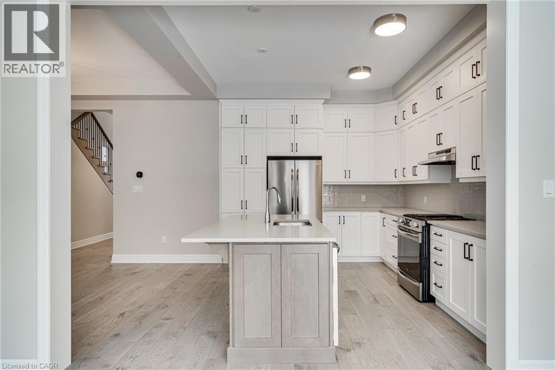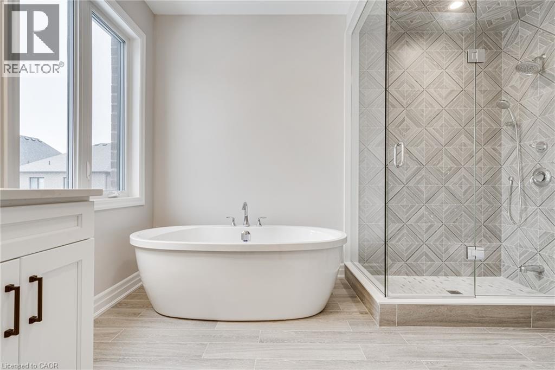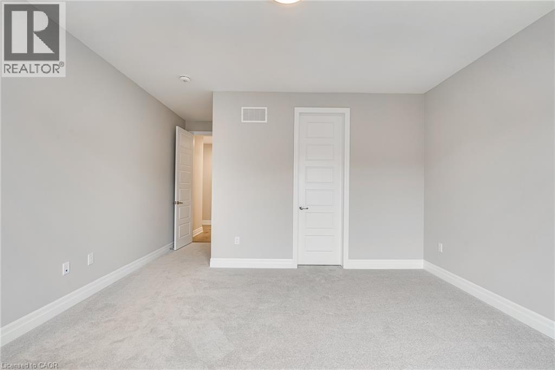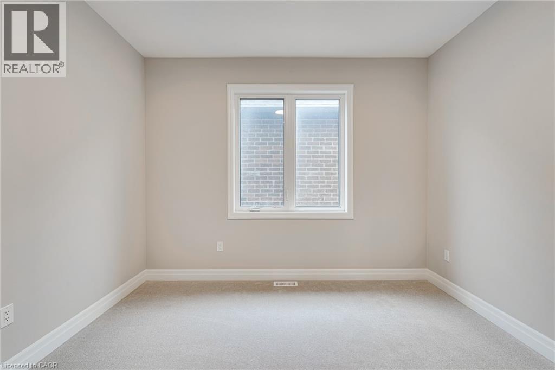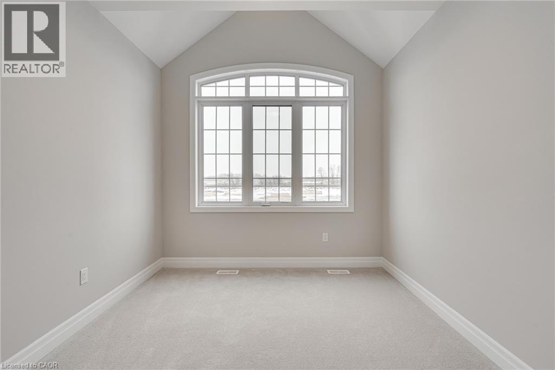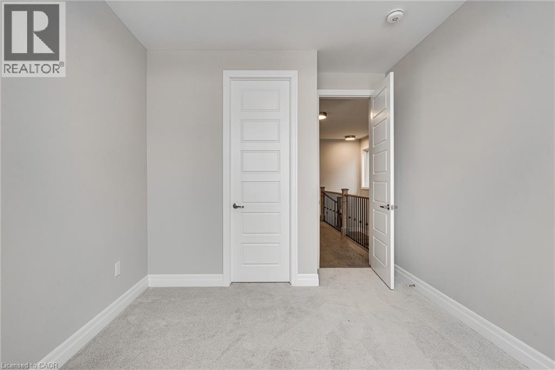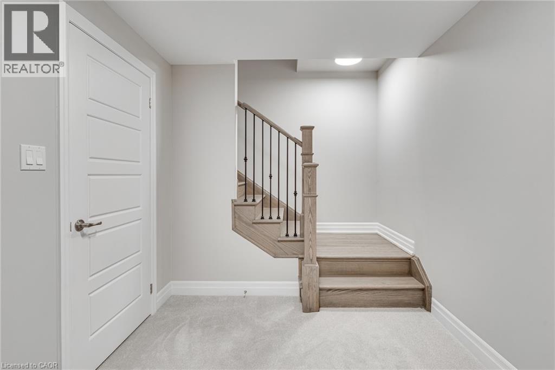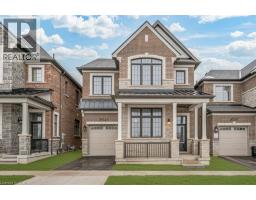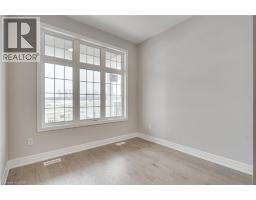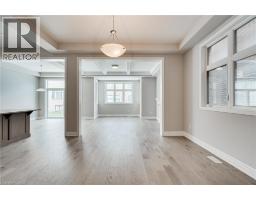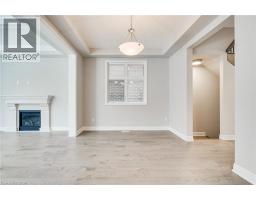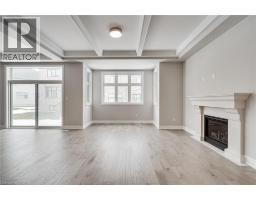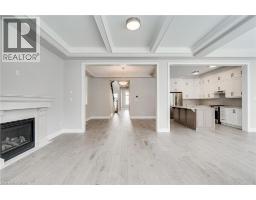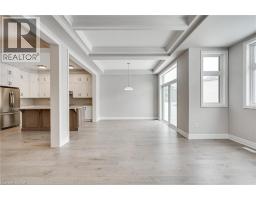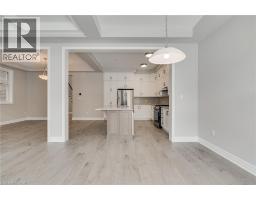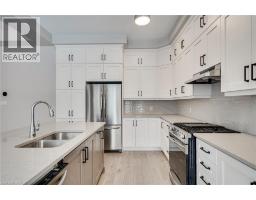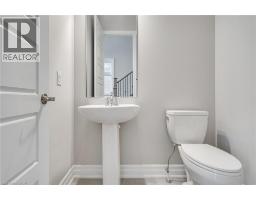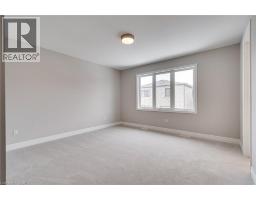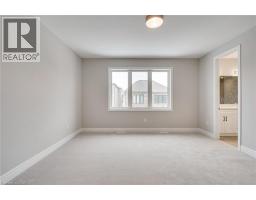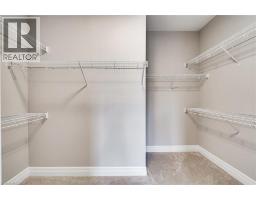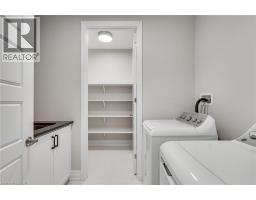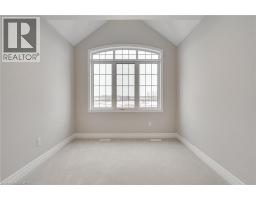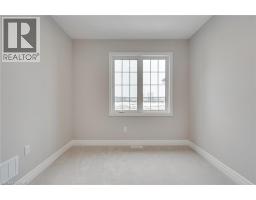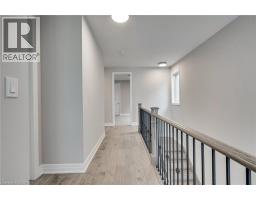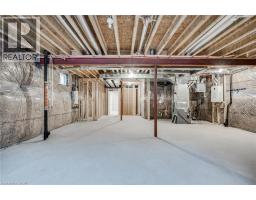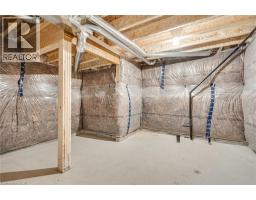3041 William Cutmore Boulevard Oakville, Ontario L6H 3S2
$4,800 Monthly
Stunning, newer Mattamy home in North Oakville, Joshua Meadows area. Nestled in a desirable neighbourhood with excellent access to both Hwy 403 & 407 for easy commuting. This modern 4 bedroom, 2.5 bathroom home offers a spacious layout with 10’ ceilings on the main floor. Featuring an open concept kitchen, a bright living room with a gas fireplace, and a large dining area, ideal for entertaining. Conveniently located main floor office directly off the front entrance. The primary bedroom is a true retreat, complete with a luxurious 5-piece ensuite and a walk-in closet. All additional bedrooms also feature walk-in closets, plus a convenient second floor laundry room. Beautiful upgrades throughout include hardwood flooring, hardwood & iron staircase, quartz countertops, and pot lights. The chef’s kitchen is fitted with high-end built-in stainless steel appliances (fridge, stove, dishwasher), along with a washer and dryer. Available for occupancy November 1, 2025. (id:35360)
Property Details
| MLS® Number | 40768005 |
| Property Type | Single Family |
| Amenities Near By | Golf Nearby, Park, Playground, Public Transit, Schools, Shopping |
| Community Features | School Bus |
| Equipment Type | Water Heater |
| Features | Conservation/green Belt, Paved Driveway |
| Parking Space Total | 2 |
| Rental Equipment Type | Water Heater |
Building
| Bathroom Total | 3 |
| Bedrooms Above Ground | 4 |
| Bedrooms Total | 4 |
| Appliances | Dishwasher, Dryer, Microwave, Refrigerator, Stove, Washer |
| Architectural Style | 2 Level |
| Basement Development | Unfinished |
| Basement Type | Full (unfinished) |
| Construction Style Attachment | Detached |
| Cooling Type | Central Air Conditioning |
| Exterior Finish | Brick |
| Fireplace Present | Yes |
| Fireplace Total | 1 |
| Foundation Type | Poured Concrete |
| Half Bath Total | 1 |
| Heating Type | Forced Air |
| Stories Total | 2 |
| Size Interior | 2,800 Ft2 |
| Type | House |
| Utility Water | Municipal Water |
Parking
| Attached Garage |
Land
| Access Type | Road Access, Highway Access, Highway Nearby |
| Acreage | No |
| Land Amenities | Golf Nearby, Park, Playground, Public Transit, Schools, Shopping |
| Sewer | Municipal Sewage System |
| Size Depth | 90 Ft |
| Size Frontage | 34 Ft |
| Size Total Text | Under 1/2 Acre |
| Zoning Description | R |
Rooms
| Level | Type | Length | Width | Dimensions |
|---|---|---|---|---|
| Second Level | 4pc Bathroom | Measurements not available | ||
| Second Level | Bedroom | 9'11'' x 11'8'' | ||
| Second Level | Bedroom | 10'0'' x 11'0'' | ||
| Second Level | Bedroom | 11'3'' x 11'6'' | ||
| Second Level | 5pc Bathroom | Measurements not available | ||
| Second Level | Primary Bedroom | 14'4'' x 14'11'' | ||
| Main Level | 2pc Bathroom | Measurements not available | ||
| Main Level | Living Room | 16'0'' x 15'0'' | ||
| Main Level | Dining Room | 14'6'' x 11'1'' | ||
| Main Level | Eat In Kitchen | 21'3'' x 25'0'' | ||
| Main Level | Office | 10'0'' x 9'6'' |
https://www.realtor.ca/real-estate/28837519/3041-william-cutmore-boulevard-oakville
Contact Us
Contact us for more information

Cindy Murrell-Wright
Salesperson
(905) 574-1450
109 Portia Drive Unit 4b
Ancaster, Ontario L9G 0E8
(905) 304-3303
(905) 574-1450
www.remaxescarpment.com/







