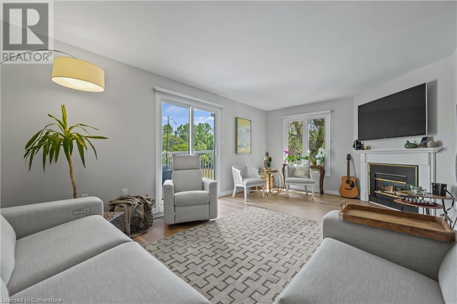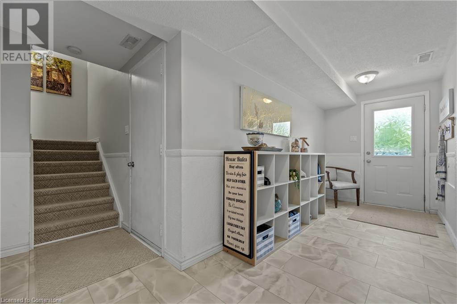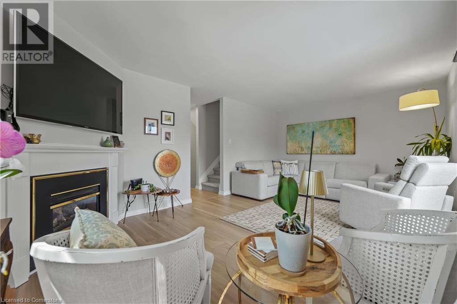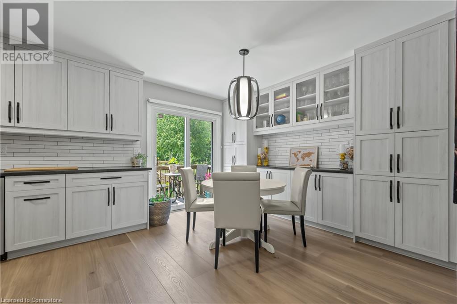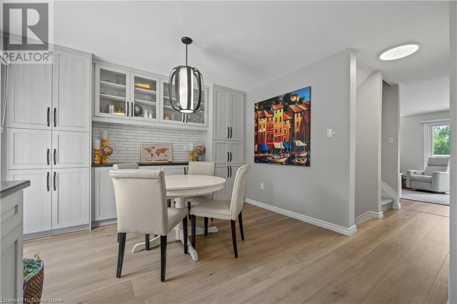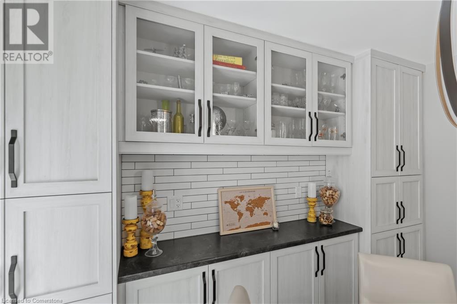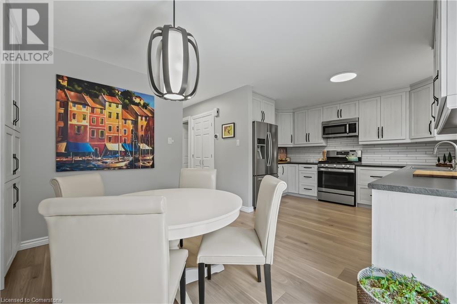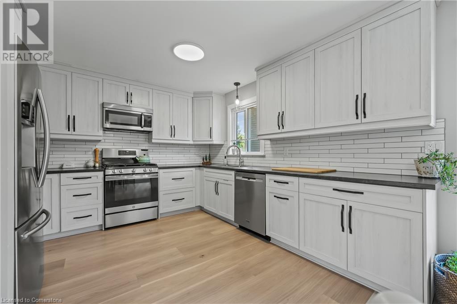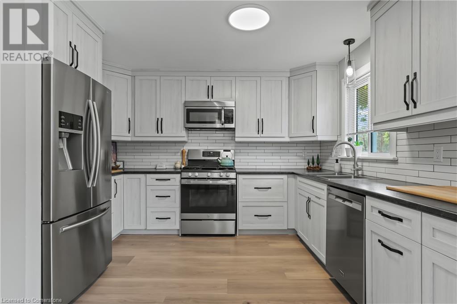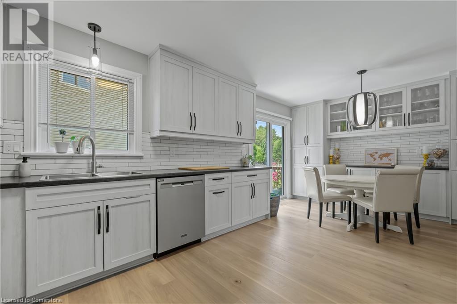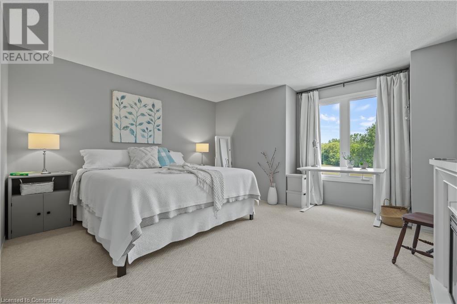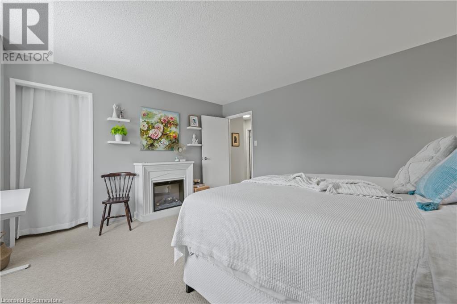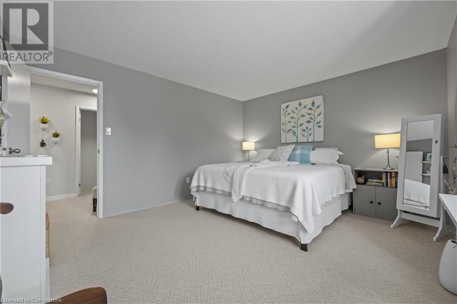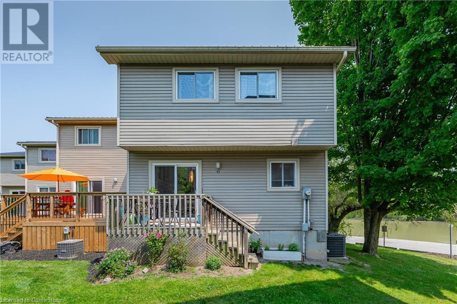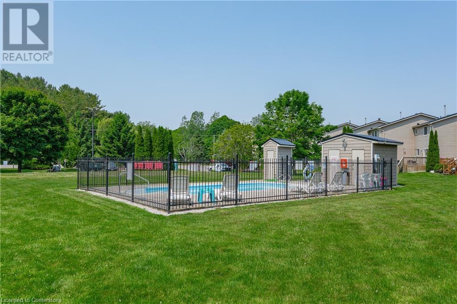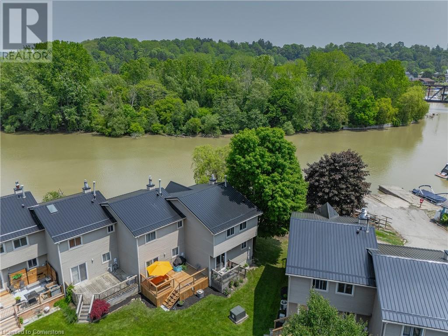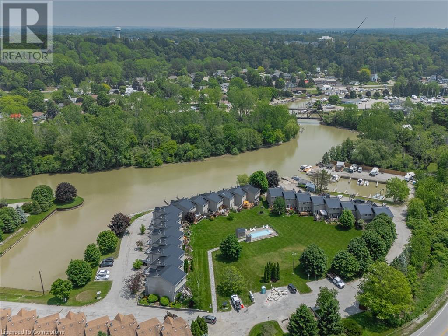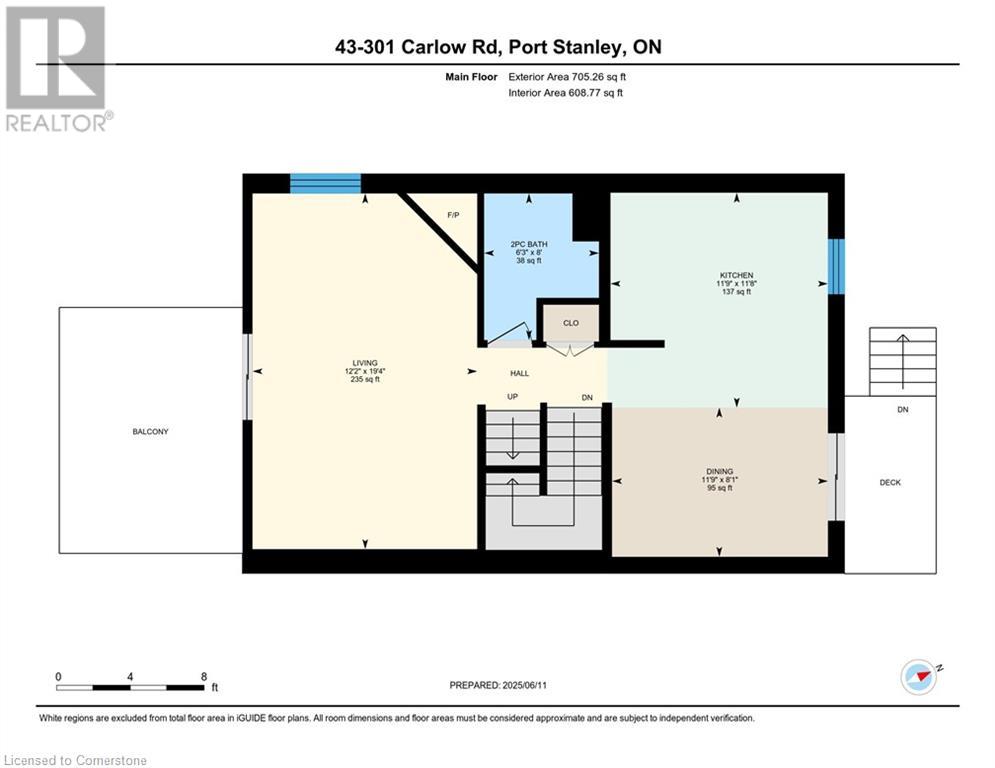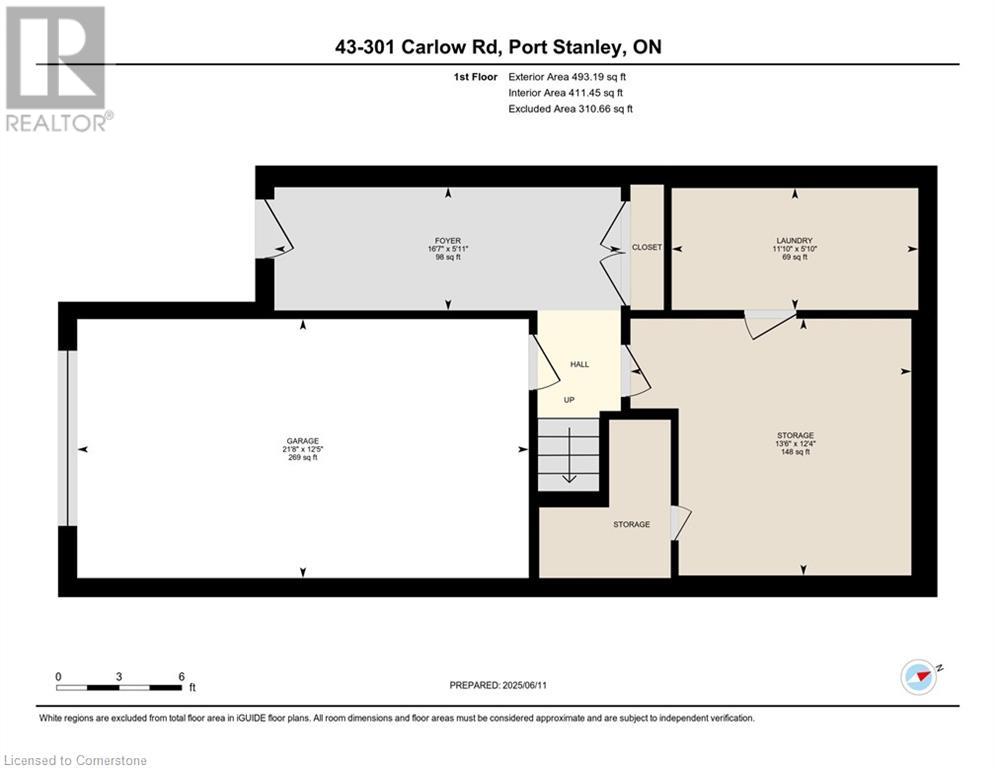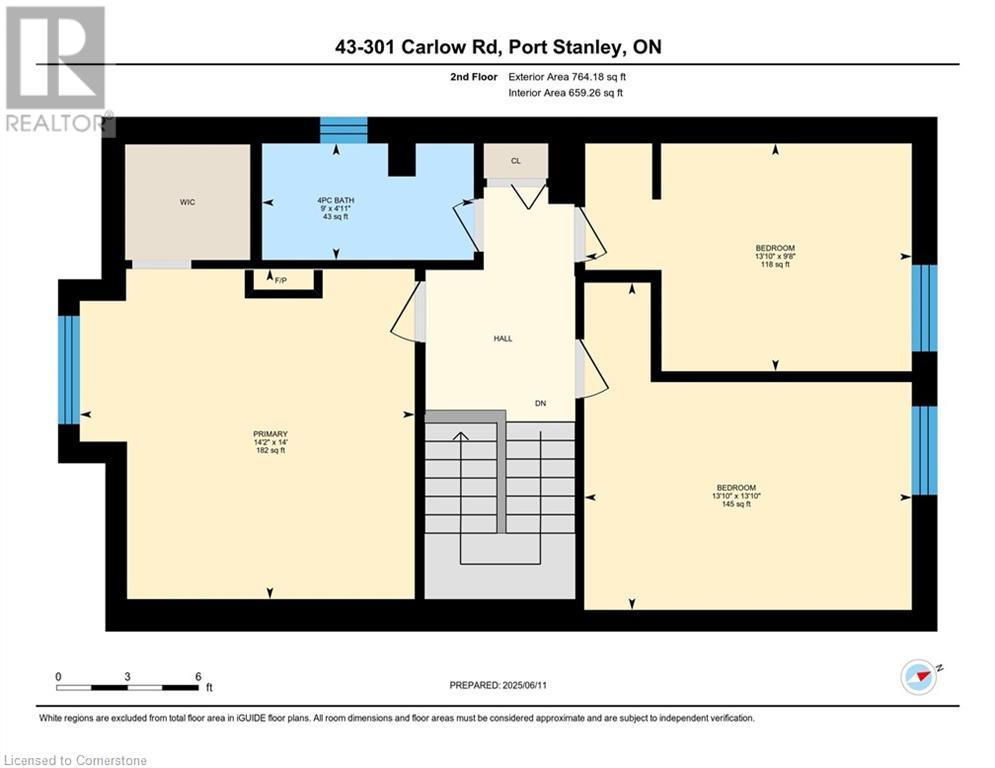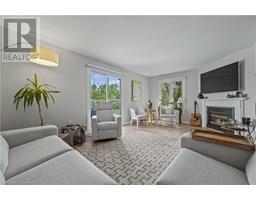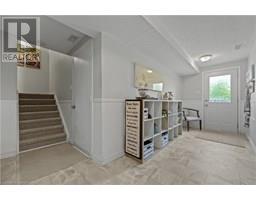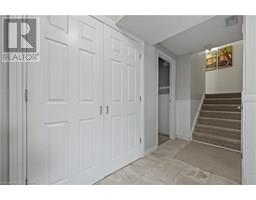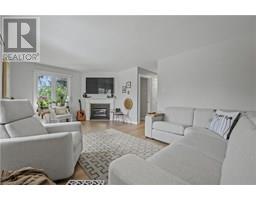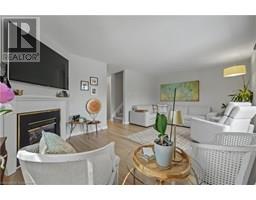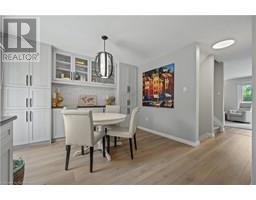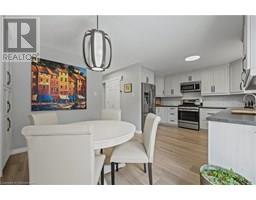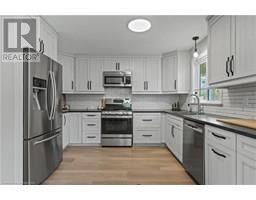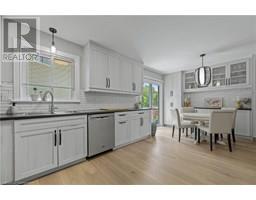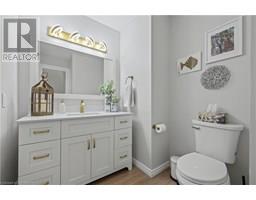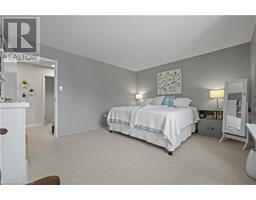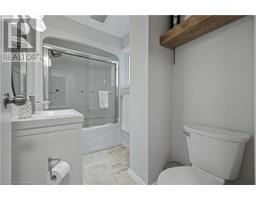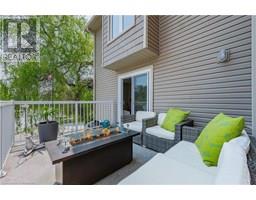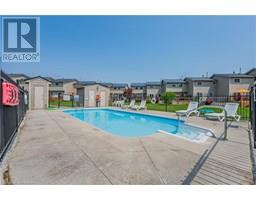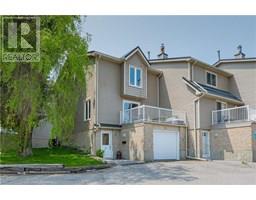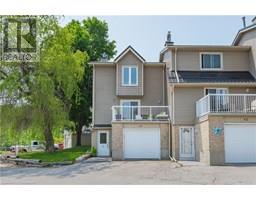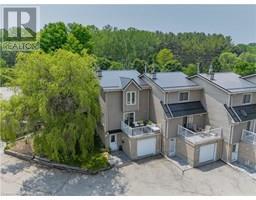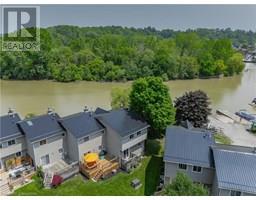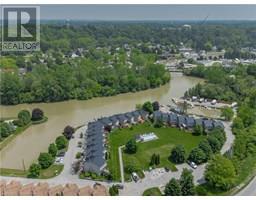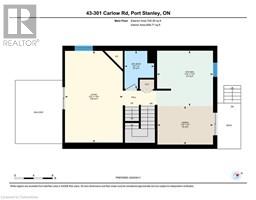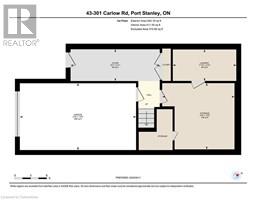301 Carlow Road Unit# 43 Port Stanley, Ontario N5L 1B8
$539,595Maintenance, Insurance, Parking, Landscaping, Property Management
$549.94 Monthly
Maintenance, Insurance, Parking, Landscaping, Property Management
$549.94 MonthlyWelcome to this beautifully designed 3-storey end unit townhome offering space, functionality, and scenic views from almost every window! The main floor welcomes you with a generous foyer and a convenient laundry room that also offers flexibility to create an additional bedroom or home office. Upstairs, the second level is the heart of the home, featuring a spacious eat-in kitchen with newer appliances, ample cabinetry, built-in storage, and a gas stove—perfect for home chefs. A sliding patio door from the kitchen leads to a private deck where BBQs are permitted, offering convenient access to the pool. Also on this level is a stylish 2-piece bathroom with a brand-new vanity and a large family room centered around a cozy gas fireplace. Another set of sliding doors opens to a private large patio that overlooks the serene waters of Kettle Creek, offering peaceful views and a relaxing atmosphere. A perfect spot to host friends and family while sitting around a fire table. The third floor of this charming townhome offers three generously sized bedrooms, providing plenty of space for family or guests. The primary bedroom is a true retreat, featuring serene views of Kettle Creek and a spacious walk-in closet for all your storage needs. A bright and updated 4-piece bathroom completes this level, showcasing a modern new vanity and a clean, fresh feel. Enjoy the comfort and style of all-new flooring throughout the home, adding a fresh, modern touch to every level. From the moment you walk in, you’ll appreciate the seamless flow and updated look that enhances each room. The complex offers an inground swimming pool. Kettle Creek Golf Course, an arena and a school are across the street and there is also a marina located adjacent to the complex to rent a dock for your boat. The beach, downtown restaurants and night life are a short walk away. Don’t miss the opportunity to make this beautifully updated townhome your own. (id:35360)
Property Details
| MLS® Number | 40741430 |
| Property Type | Single Family |
| Amenities Near By | Golf Nearby, Marina, Park, Playground, Public Transit, Schools, Shopping |
| Community Features | Quiet Area |
| Equipment Type | Water Heater |
| Parking Space Total | 1 |
| Pool Type | Inground Pool |
| Rental Equipment Type | Water Heater |
Building
| Bathroom Total | 2 |
| Bedrooms Above Ground | 3 |
| Bedrooms Total | 3 |
| Appliances | Dishwasher, Dryer, Microwave, Refrigerator, Washer, Gas Stove(s), Window Coverings, Garage Door Opener |
| Architectural Style | 3 Level |
| Basement Development | Finished |
| Basement Type | Full (finished) |
| Constructed Date | 1989 |
| Construction Style Attachment | Attached |
| Cooling Type | Central Air Conditioning |
| Exterior Finish | Brick Veneer, Vinyl Siding |
| Fireplace Present | Yes |
| Fireplace Total | 1 |
| Foundation Type | Poured Concrete |
| Half Bath Total | 1 |
| Heating Fuel | Natural Gas |
| Heating Type | Forced Air |
| Stories Total | 3 |
| Size Interior | 1,962 Ft2 |
| Type | Row / Townhouse |
| Utility Water | Municipal Water |
Parking
| Attached Garage |
Land
| Acreage | No |
| Land Amenities | Golf Nearby, Marina, Park, Playground, Public Transit, Schools, Shopping |
| Sewer | Municipal Sewage System |
| Size Total Text | Unknown |
| Zoning Description | R1-20 |
Rooms
| Level | Type | Length | Width | Dimensions |
|---|---|---|---|---|
| Second Level | Dining Room | 11'9'' x 8'1'' | ||
| Second Level | Kitchen | 11'9'' x 11'8'' | ||
| Second Level | 2pc Bathroom | 6'3'' x 8'0'' | ||
| Second Level | Living Room | 12'2'' x 19'4'' | ||
| Third Level | Primary Bedroom | 14'2'' x 14'0'' | ||
| Third Level | 4pc Bathroom | 9'0'' x 4'11'' | ||
| Third Level | Bedroom | 13'10'' x 9'8'' | ||
| Third Level | Bedroom | 13'10'' x 13'10'' | ||
| Main Level | Storage | 13'6'' x 12'4'' | ||
| Main Level | Laundry Room | 11'10'' x 5'10'' | ||
| Main Level | Foyer | 16'7'' x 5'11'' |
https://www.realtor.ca/real-estate/28472080/301-carlow-road-unit-43-port-stanley
Contact Us
Contact us for more information
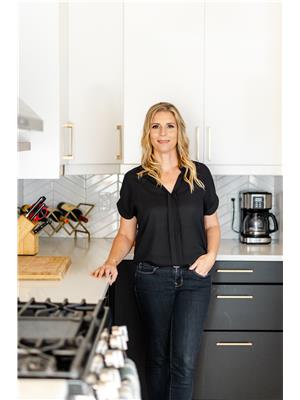
Mandy Greig
Salesperson
(519) 740-7230
www.mandygreig.com/
www.facebook.com/Mandygreigrealestate/
www.instagram.com/mandygreig_realestate/
1400 Bishop St. N, Suite B
Cambridge, Ontario N1R 6W8
(519) 740-3690
(519) 740-7230
www.remaxtwincity.com/

