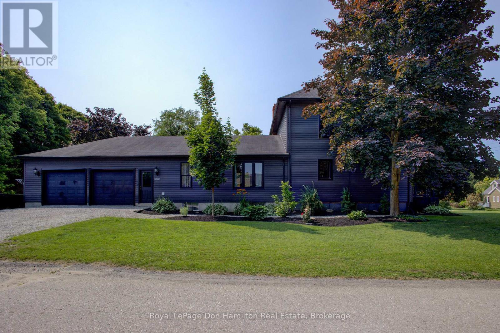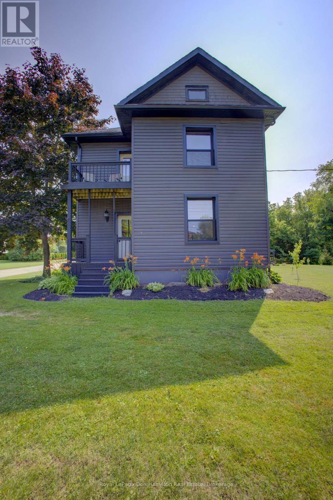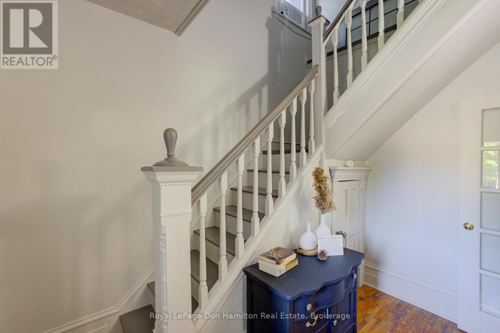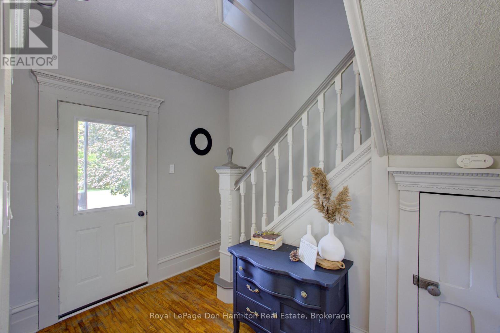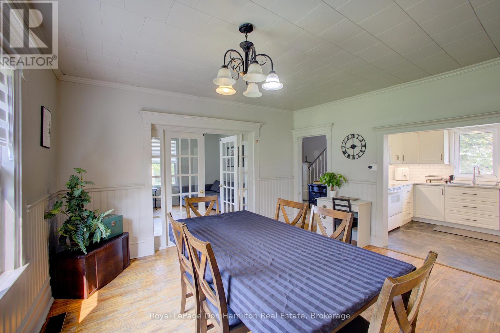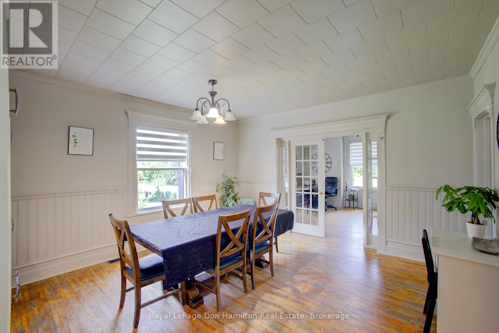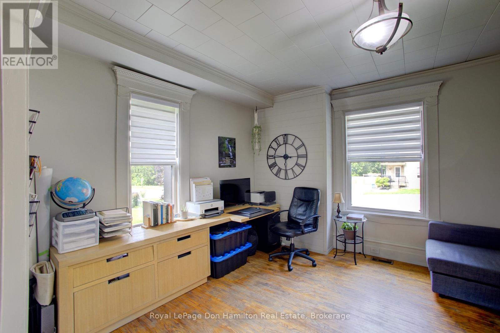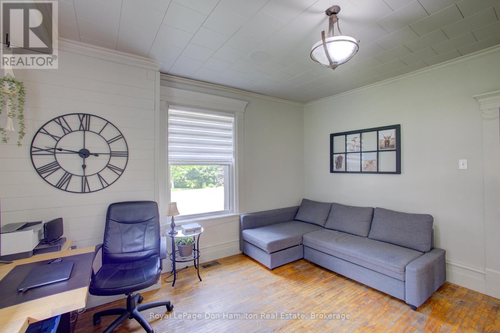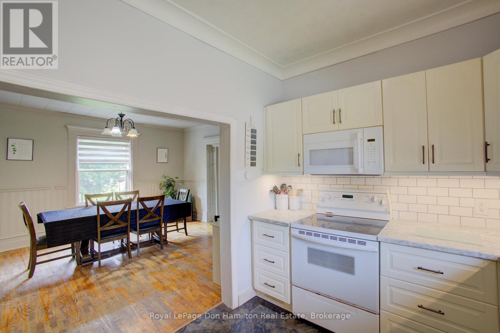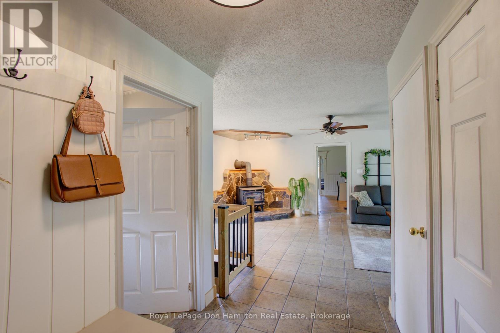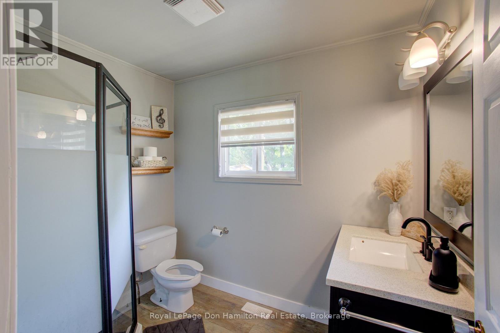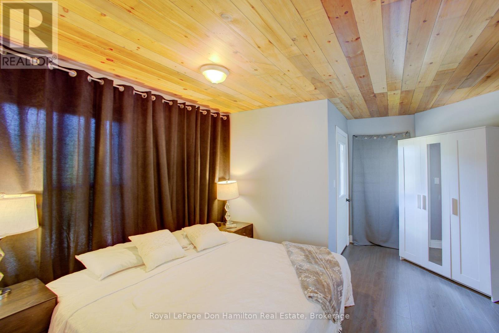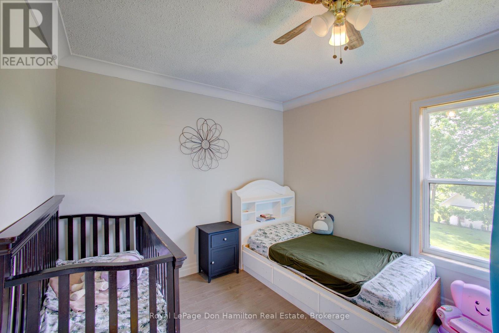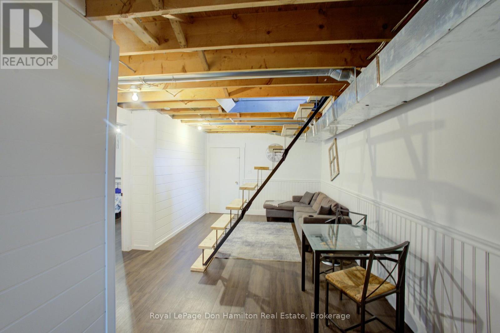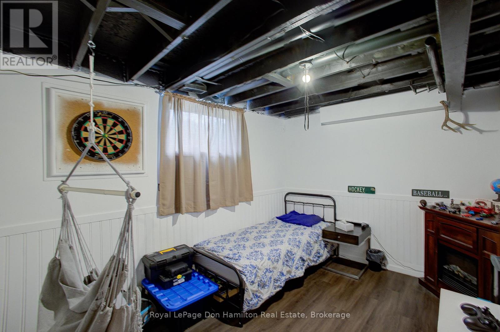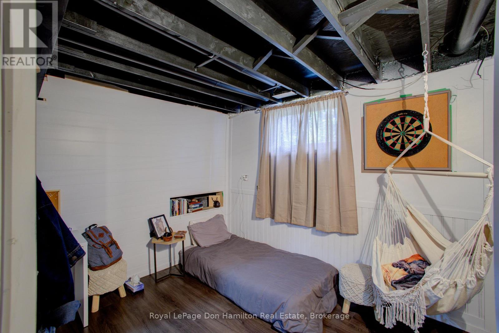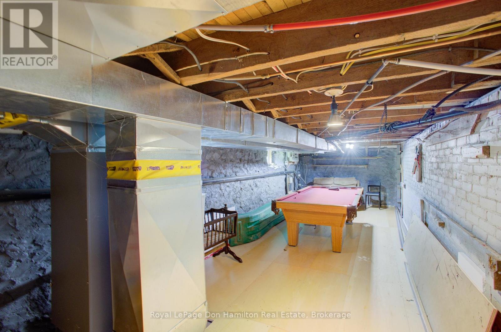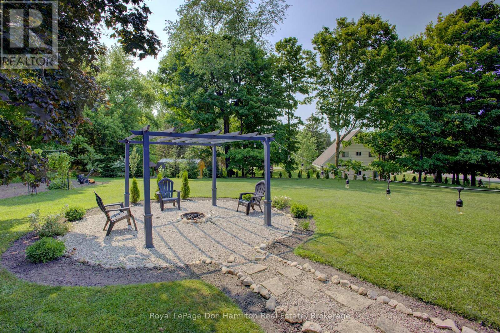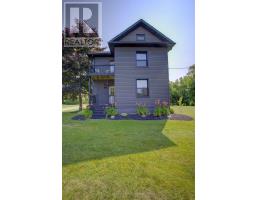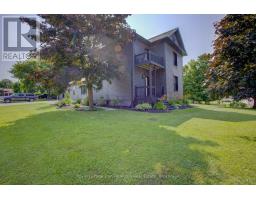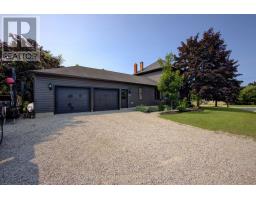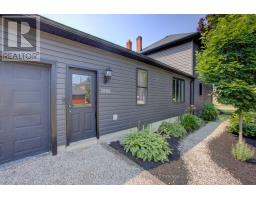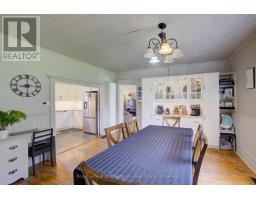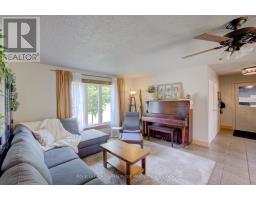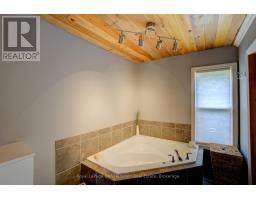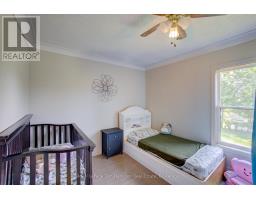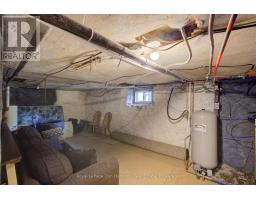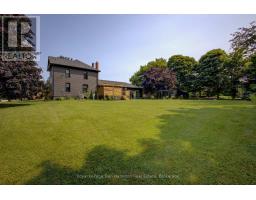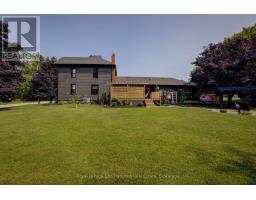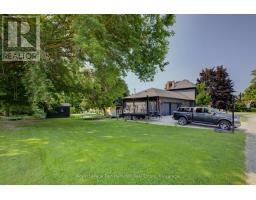3002 Brookhaven Drive Howick, Ontario N0G 1V0
$599,900
Charming Updated Century Home in the Heart of Fordwich! Welcome to this beautifully updated 3-bedroom, 2.5-bath century home, perfectly blending historic character with modern comfort. Situated in the quaint village of Fordwich, this 1,867 sq ft home offers spacious living, thoughtful updates, and a peaceful outdoor setting. Inside, you will find a bright and open main floor featuring a stunning kitchen and custom coffee bar, both newly installed in 2019. The spacious layout includes multiple living areas, ideal for family life or entertaining guests. Upstairs, the generous bedrooms and updated baths provide comfort and style, with the primary suite offering serene views of the surrounding landscape. Step outside to enjoy the large, private back deck perfect for summer evenings as well as upper and lower front porches that invite relaxation year-round. The landscaped yard includes apple, peach, cherry, and mulberry fruit trees, a cozy firepit area, and a productive garden with raspberry bushes, all designed for both beauty and function. Additional upgrades include: New siding and insulation (2019)High-efficiency furnace and heat pump (2022)Oversized 2-car garage with plenty of storage space. This home is a rare find full of charm, yet move-in ready. If you're seeking a peaceful village lifestyle with modern amenities, this Fordwich gem is the one. Don't miss out book your showing today! (id:35360)
Open House
This property has open houses!
6:00 pm
Ends at:8:00 pm
10:00 am
Ends at:12:00 pm
Property Details
| MLS® Number | X12267924 |
| Property Type | Single Family |
| Community Name | Howick |
| Amenities Near By | Park, Place Of Worship |
| Community Features | Community Centre, School Bus |
| Features | Level Lot, Flat Site |
| Parking Space Total | 6 |
| Structure | Deck, Porch, Shed |
Building
| Bathroom Total | 3 |
| Bedrooms Above Ground | 3 |
| Bedrooms Total | 3 |
| Age | 100+ Years |
| Appliances | Water Heater, Dishwasher, Dryer, Microwave, Stove, Washer, Refrigerator |
| Basement Development | Partially Finished |
| Basement Features | Separate Entrance |
| Basement Type | N/a (partially Finished) |
| Construction Status | Insulation Upgraded |
| Construction Style Attachment | Detached |
| Exterior Finish | Brick, Vinyl Siding |
| Fireplace Present | Yes |
| Fireplace Total | 1 |
| Fireplace Type | Woodstove |
| Foundation Type | Stone, Poured Concrete |
| Half Bath Total | 1 |
| Heating Type | Heat Pump |
| Stories Total | 2 |
| Size Interior | 1,500 - 2,000 Ft2 |
| Type | House |
| Utility Water | Drilled Well |
Parking
| Attached Garage | |
| Garage |
Land
| Acreage | No |
| Land Amenities | Park, Place Of Worship |
| Landscape Features | Landscaped |
| Sewer | Septic System |
| Size Depth | 165 Ft |
| Size Frontage | 132 Ft |
| Size Irregular | 132 X 165 Ft |
| Size Total Text | 132 X 165 Ft |
| Zoning Description | Vr1 |
Rooms
| Level | Type | Length | Width | Dimensions |
|---|---|---|---|---|
| Second Level | Primary Bedroom | 4.39 m | 4.06 m | 4.39 m x 4.06 m |
| Second Level | Bathroom | 1.97 m | 3.93 m | 1.97 m x 3.93 m |
| Second Level | Bedroom 2 | 3.86 m | 3.2 m | 3.86 m x 3.2 m |
| Second Level | Bedroom 3 | 3.01 m | 3.13 m | 3.01 m x 3.13 m |
| Second Level | Bathroom | 2.06 m | 1.38 m | 2.06 m x 1.38 m |
| Basement | Other | 2.96 m | 3.67 m | 2.96 m x 3.67 m |
| Basement | Other | 2.96 m | 3.14 m | 2.96 m x 3.14 m |
| Basement | Family Room | 3.56 m | 7.46 m | 3.56 m x 7.46 m |
| Basement | Utility Room | 3.2 m | 6.28 m | 3.2 m x 6.28 m |
| Basement | Utility Room | 3.85 m | 8.44 m | 3.85 m x 8.44 m |
| Main Level | Foyer | 2.58 m | 3.16 m | 2.58 m x 3.16 m |
| Main Level | Office | 4.32 m | 3.63 m | 4.32 m x 3.63 m |
| Main Level | Dining Room | 4.34 m | 4.63 m | 4.34 m x 4.63 m |
| Main Level | Kitchen | 2.57 m | 3.39 m | 2.57 m x 3.39 m |
| Main Level | Living Room | 6.55 m | 4.74 m | 6.55 m x 4.74 m |
| Main Level | Laundry Room | 2.72 m | 2.95 m | 2.72 m x 2.95 m |
| Main Level | Bathroom | 1.82 m | 2.52 m | 1.82 m x 2.52 m |
Utilities
| Cable | Available |
| Electricity | Installed |
https://www.realtor.ca/real-estate/28569339/3002-brookhaven-drive-howick-howick
Contact Us
Contact us for more information
Larry Phillip Wilson
Salesperson
www.donhamilton.com/
132 Wallace Ave. N.
Listowel, Ontario N4W 1K7
(519) 291-3500
(519) 291-5140
www.donhamilton.com/

