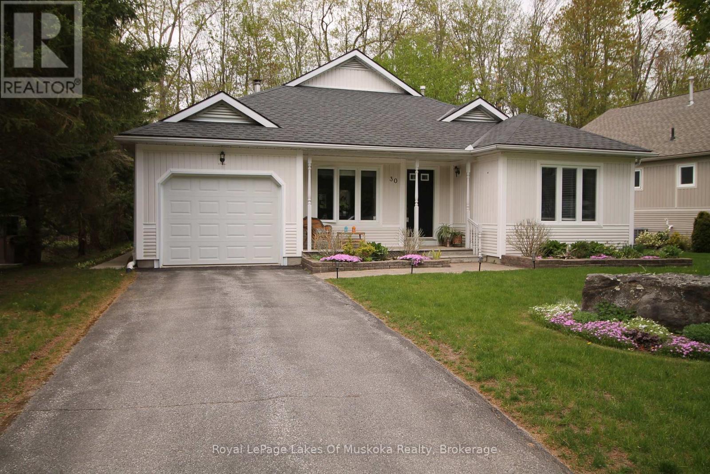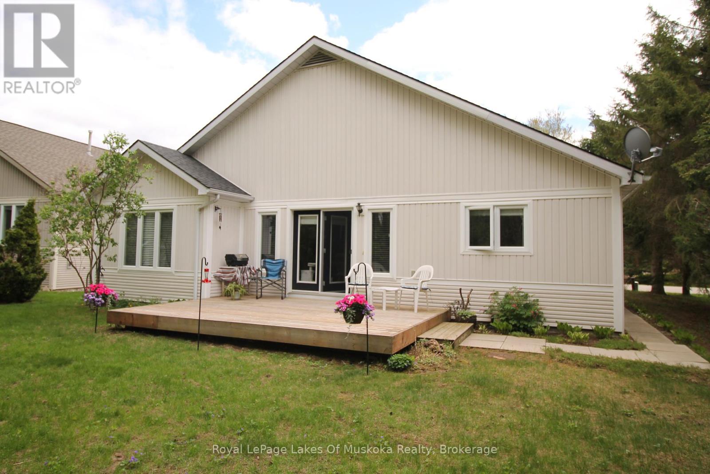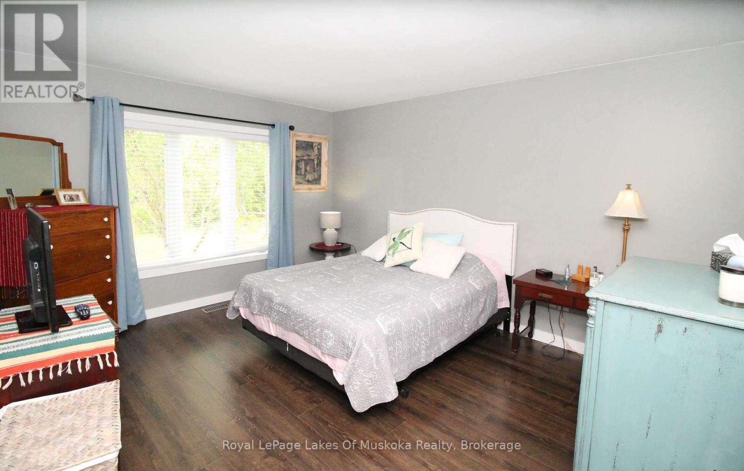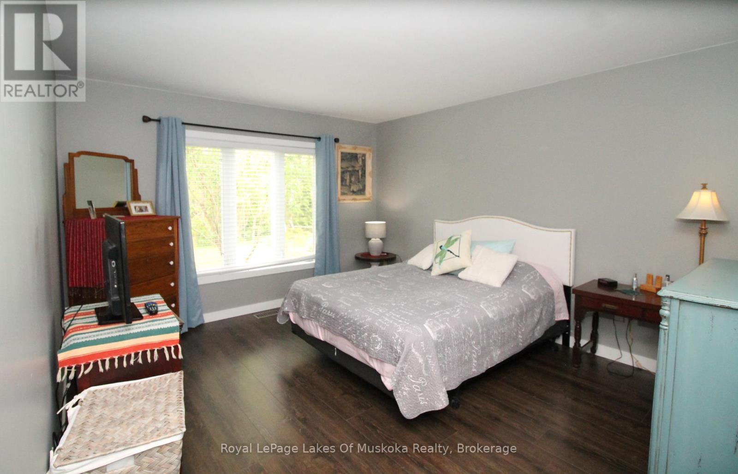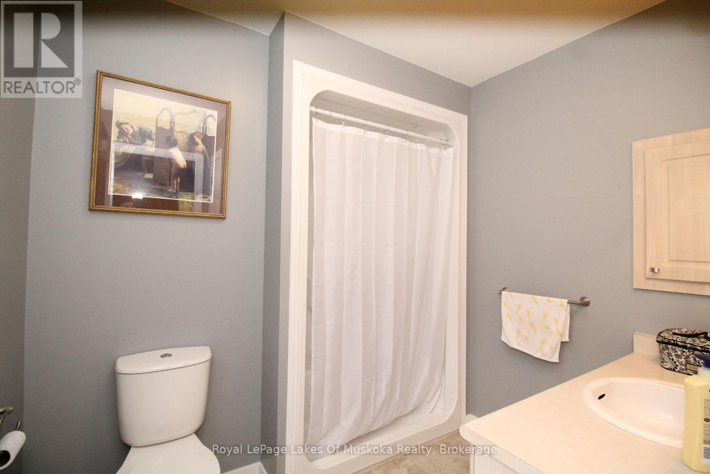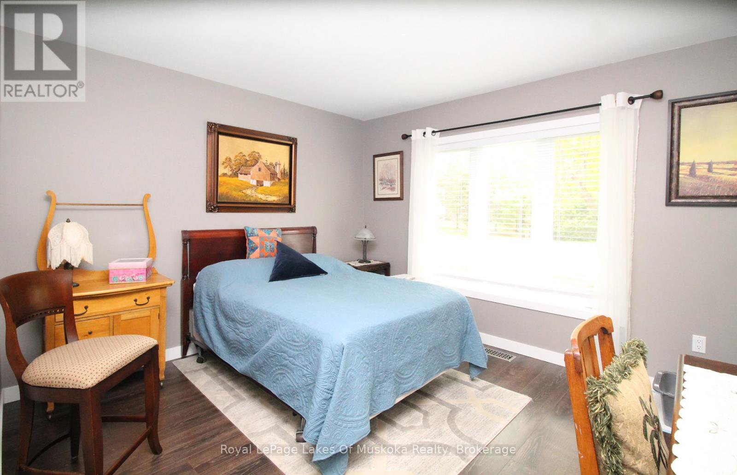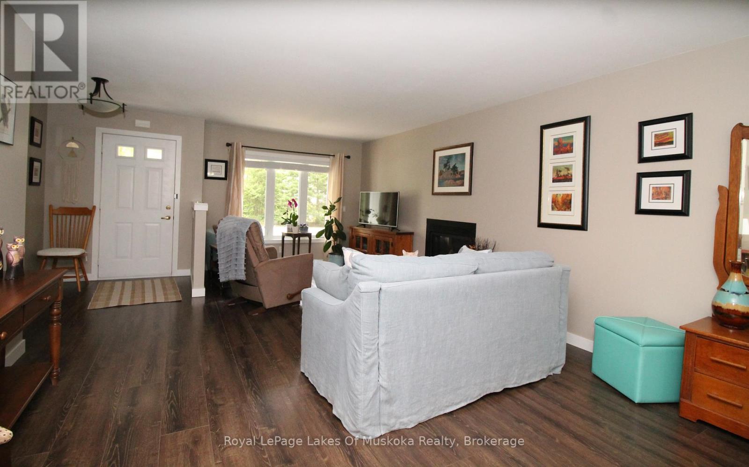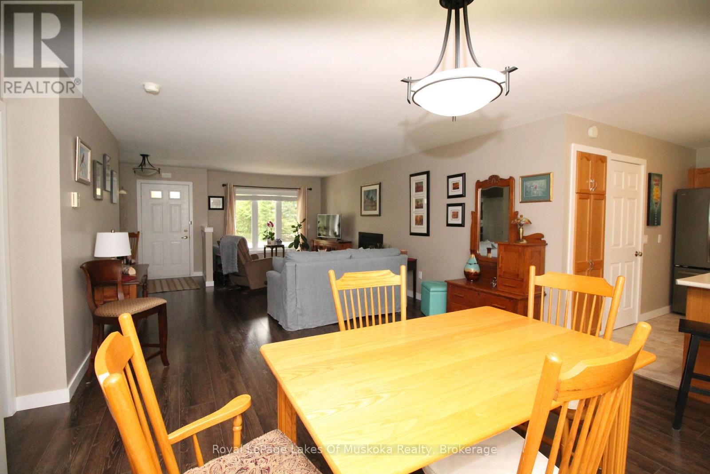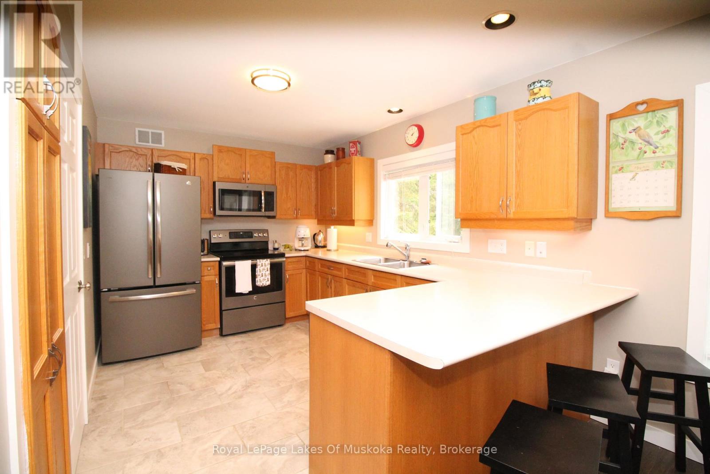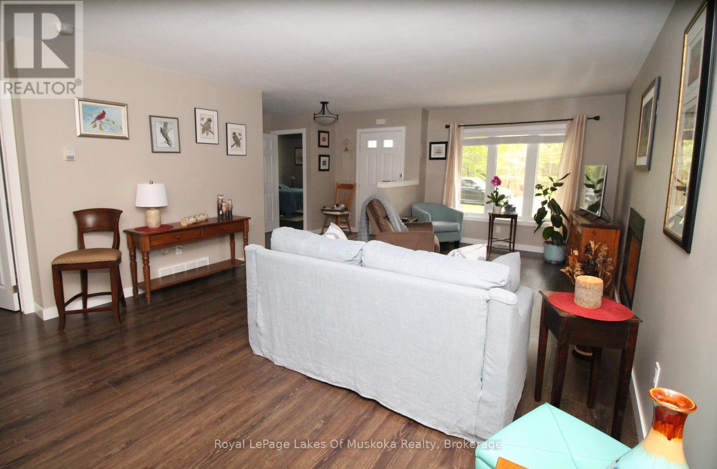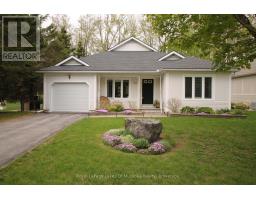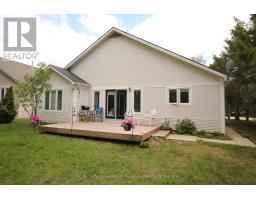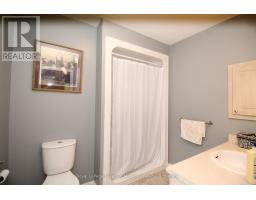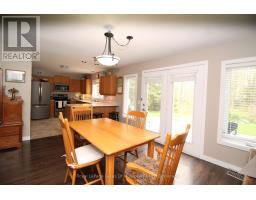30 Hedgewood Lane Gravenhurst, Ontario P1P 1Y8
$639,000
Welcome to this beautifully updated home, ideally located in the highly sought-after Pineridge Adult community of Gravenhurst. Renowned for its welcoming atmosphere and meticulously maintained surroundings, Pineridge offers the perfect blend of comfort, community, and natural beauty. This thoughtfully renovated residence features 2 spacious bedrooms, 2 bathrooms, and a convenient single-car garage with direct indoor access making entry effortless year-round. Step inside to discover a bright, open-concept layout that seamlessly unites the living, dining, and kitchen areas perfect for everyday living and entertaining guests. The kitchen is a cooks delight, complete with a stylish breakfast bar offering plenty of seating for casual dining. The primary suite is a private retreat, featuring a generous ensuite bathroom built for accessibility for your comfort and convenience. Surrounded by mature landscaped gardens, this home backs onto the serene Muskoka forest, offering a peaceful and picturesque setting right in your backyard. Enjoy your morning coffee or unwind in the evening while soaking in the natural tranquility just steps from your door. Situated next to the vibrant community centre, you'll have easy access to a variety of social activities and amenities. With only one adjacent neighbour, this property offers enhanced privacy in an already quiet and serene setting. Don't miss your chance to call this charming home your own. Discover the perfect balance of relaxation, community, and nature in this exceptional Muskoka gem in the heart of Pineridge. (id:35360)
Property Details
| MLS® Number | X12154306 |
| Property Type | Single Family |
| Community Name | Muskoka (S) |
| Amenities Near By | Park, Place Of Worship |
| Community Features | Community Centre |
| Equipment Type | Water Heater - Gas |
| Features | Level Lot, Flat Site, Conservation/green Belt, Sump Pump |
| Parking Space Total | 4 |
| Rental Equipment Type | Water Heater - Gas |
| Structure | Deck, Patio(s), Porch |
Building
| Bathroom Total | 2 |
| Bedrooms Above Ground | 2 |
| Bedrooms Total | 2 |
| Amenities | Fireplace(s) |
| Appliances | Garage Door Opener Remote(s), Dishwasher, Dryer, Garage Door Opener, Microwave, Stove, Washer, Window Coverings, Refrigerator |
| Architectural Style | Bungalow |
| Basement Type | Crawl Space |
| Construction Style Attachment | Detached |
| Cooling Type | Central Air Conditioning |
| Exterior Finish | Vinyl Siding |
| Fireplace Present | Yes |
| Fireplace Total | 1 |
| Flooring Type | Wood, Ceramic |
| Foundation Type | Concrete |
| Half Bath Total | 1 |
| Heating Fuel | Natural Gas |
| Heating Type | Forced Air |
| Stories Total | 1 |
| Size Interior | 1,100 - 1,500 Ft2 |
| Type | House |
| Utility Water | Municipal Water |
Parking
| Attached Garage | |
| Garage |
Land
| Acreage | No |
| Land Amenities | Park, Place Of Worship |
| Sewer | Sanitary Sewer |
| Size Depth | 110 Ft ,8 In |
| Size Frontage | 64 Ft ,9 In |
| Size Irregular | 64.8 X 110.7 Ft |
| Size Total Text | 64.8 X 110.7 Ft |
Rooms
| Level | Type | Length | Width | Dimensions |
|---|---|---|---|---|
| Main Level | Living Room | 6.41 m | 4.55 m | 6.41 m x 4.55 m |
| Main Level | Dining Room | 4.39 m | 2.85 m | 4.39 m x 2.85 m |
| Main Level | Kitchen | 3.9 m | 3.09 m | 3.9 m x 3.09 m |
| Main Level | Laundry Room | 2.4 m | 1.66 m | 2.4 m x 1.66 m |
| Main Level | Foyer | 2.97 m | 2.66 m | 2.97 m x 2.66 m |
| Main Level | Primary Bedroom | 5.02 m | 3.86 m | 5.02 m x 3.86 m |
| Main Level | Bathroom | 3.09 m | 2.42 m | 3.09 m x 2.42 m |
| Main Level | Bedroom 2 | 3.61 m | 3.31 m | 3.61 m x 3.31 m |
| Main Level | Bathroom | 2.42 m | 2.41 m | 2.42 m x 2.41 m |
https://www.realtor.ca/real-estate/28325268/30-hedgewood-lane-gravenhurst-muskoka-s-muskoka-s
Contact Us
Contact us for more information

Jon Osborne
Salesperson
muskokalife.ca/
www.facebook.com/yourmuskokalife
www.linkedin.com/pub/jon-osborne/16/5b9/a7
1100a Muskoka Rd S, Unit 1
Gravenhurst, Ontario P1P 1K9
(705) 687-3474
www.rlpmuskoka.com/


