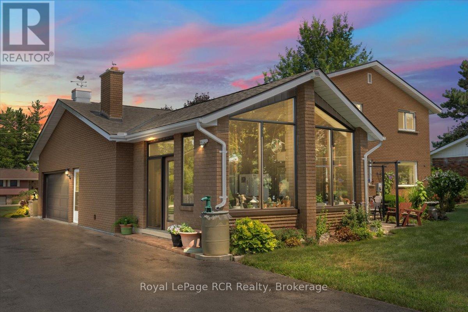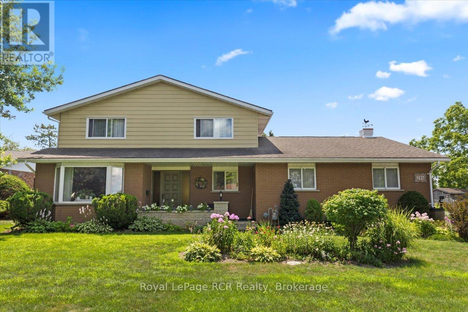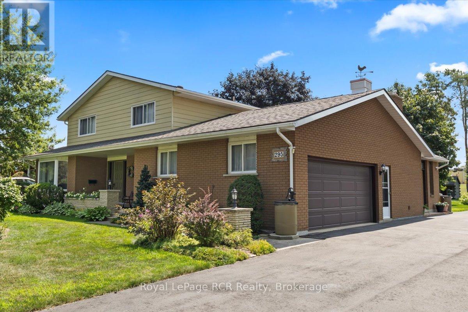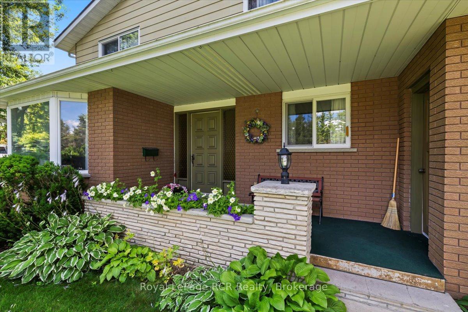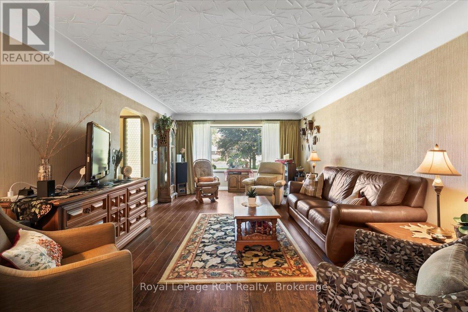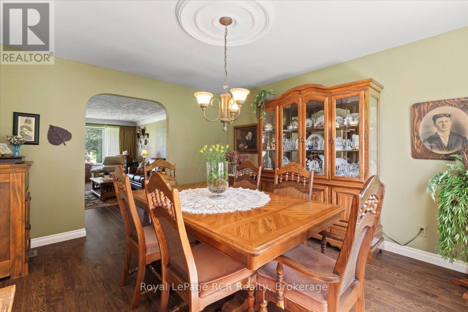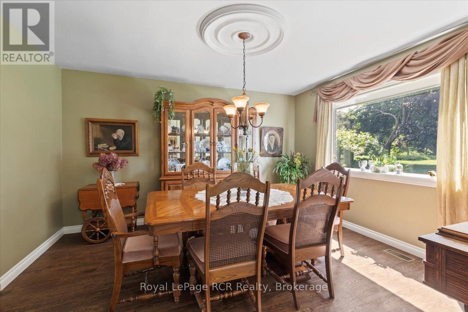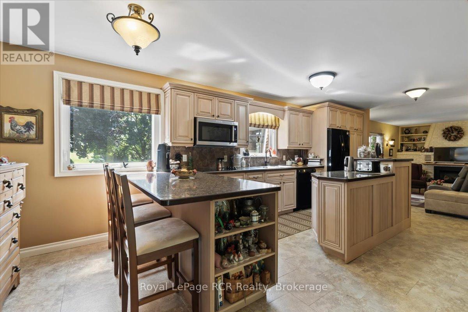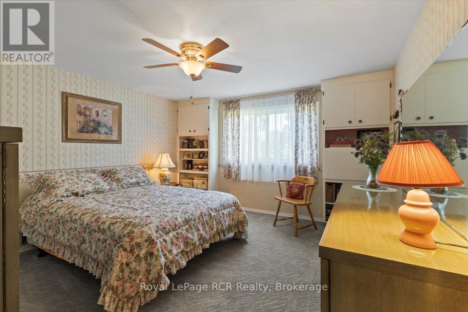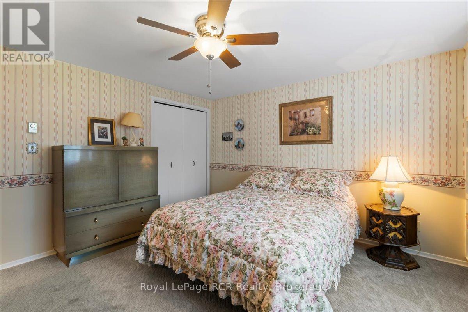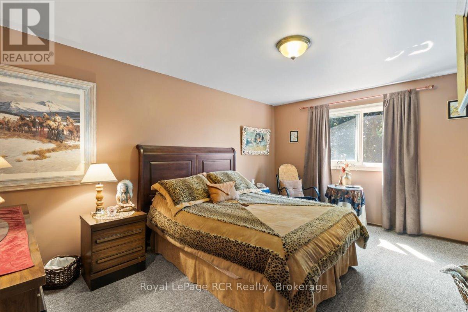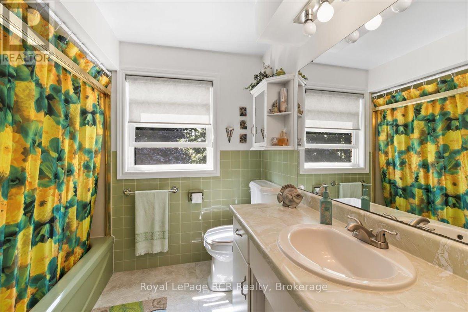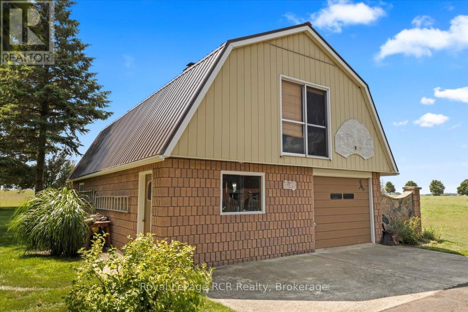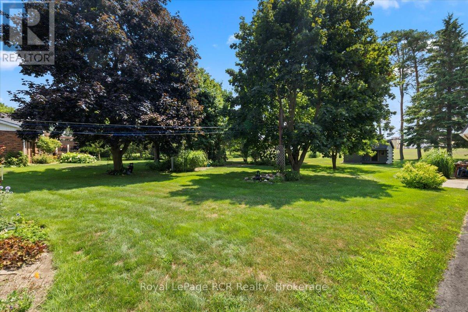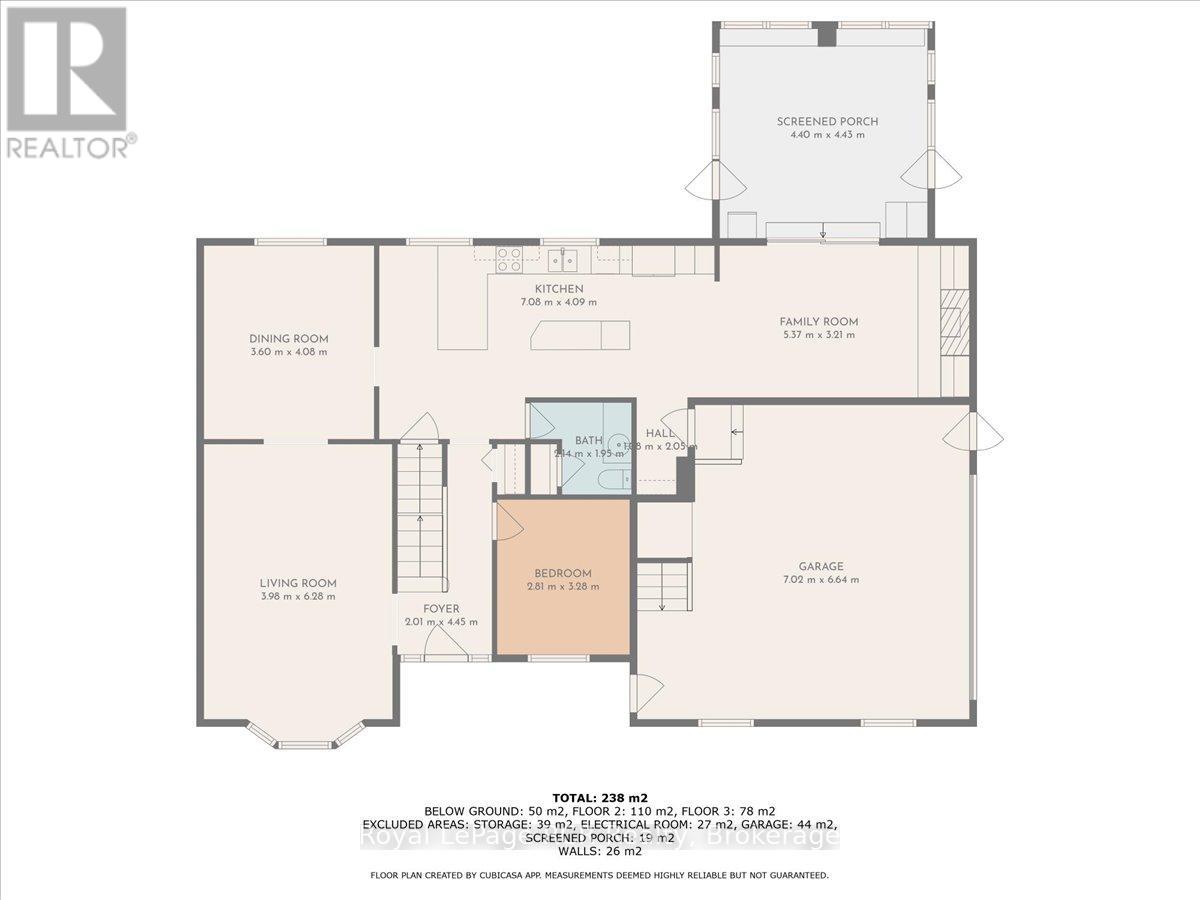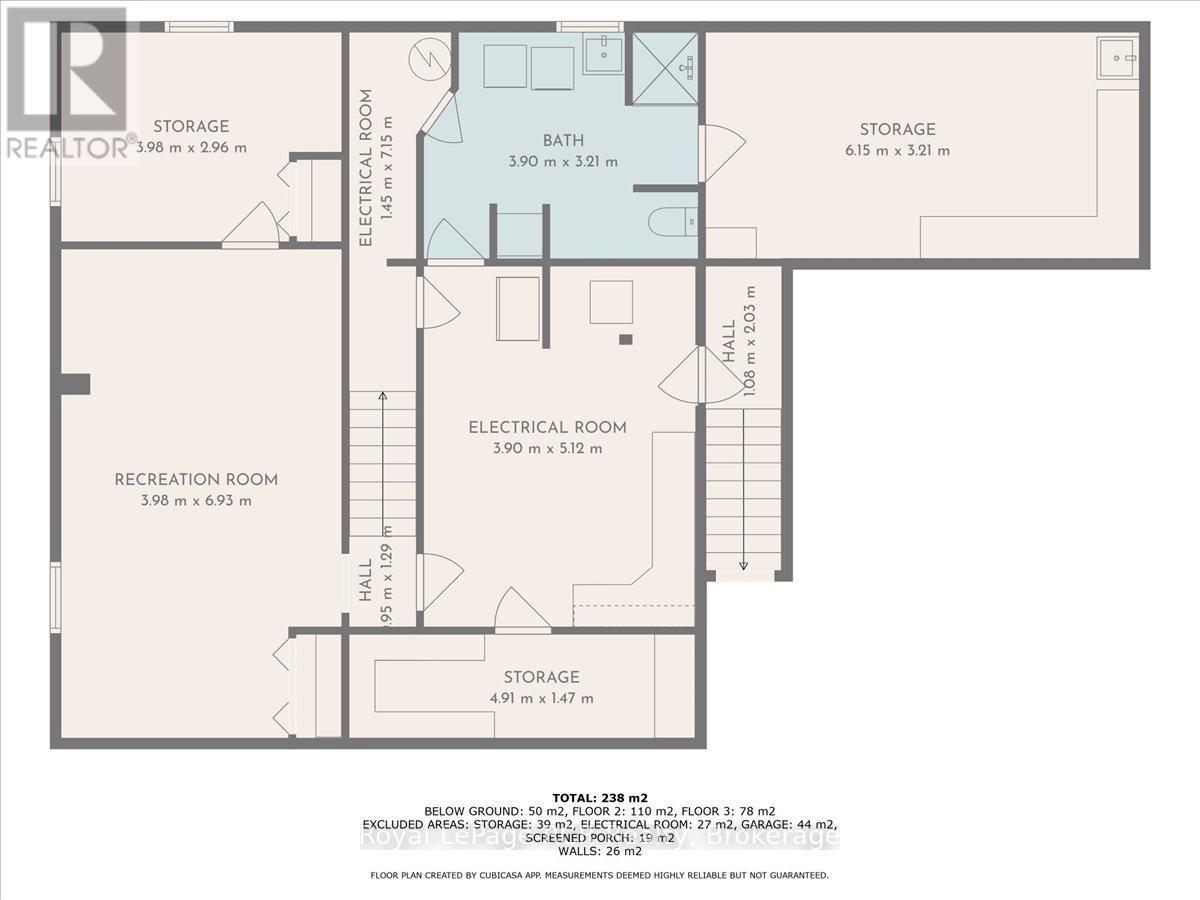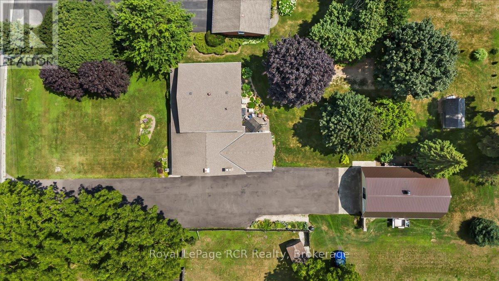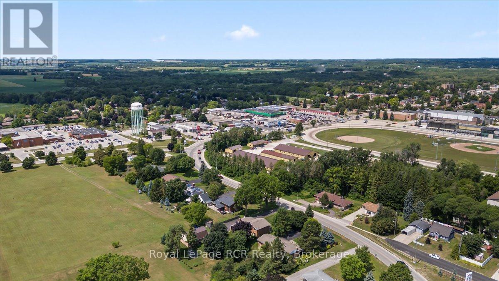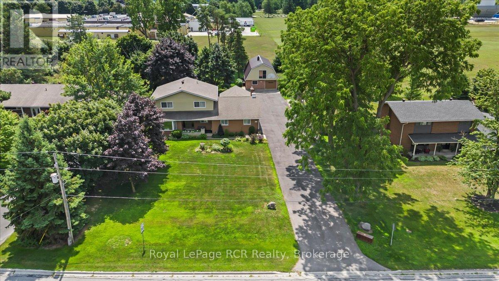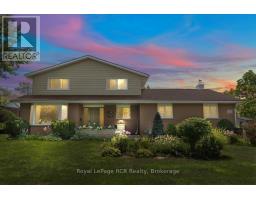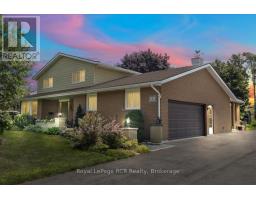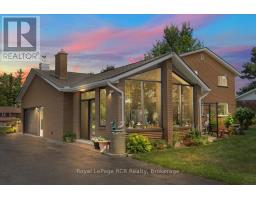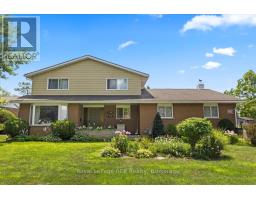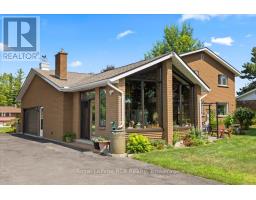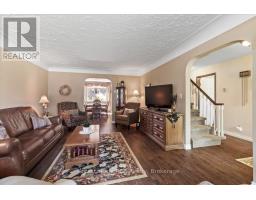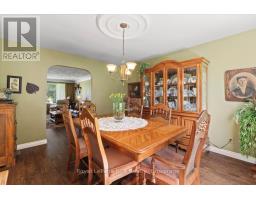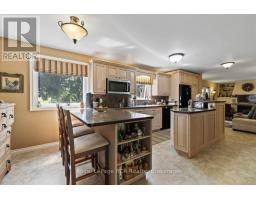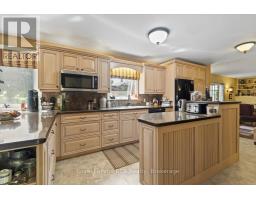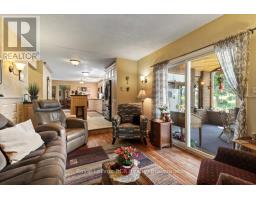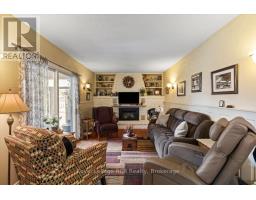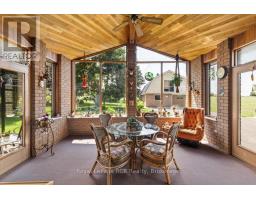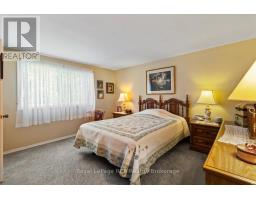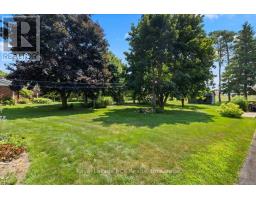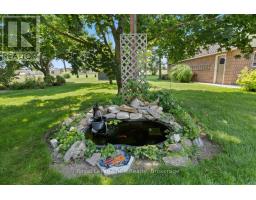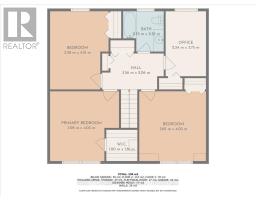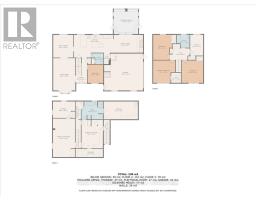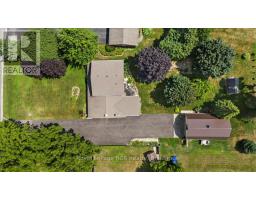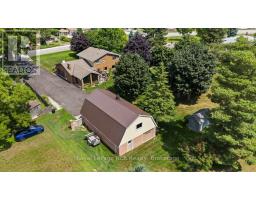295 2nd Street Hanover, Ontario N4N 1A4
$875,000
Traditional Family Home with Detached Shop on the Edge of Town. Discover the perfect blend of comfort and convenience in this welcoming two-storey home, set on a spacious 1/2-acre lot on the edge of Hanover. The main floor features large principal rooms, including a living and dining area, a well-equipped kitchen complete with appliances, and a cozy family room featuring a gas fireplace. The stunning sunroom, with its vaulted ceiling, creates an ideal space for relaxation. A convenient office and a powder room complete the main floor. Venture upstairs to find four generously sized bedrooms and a bathroom - perfect for a family. The lower level adds even more value with a recreation room, an additional bedroom, a laundry room, a bathroom, and a convenient walk-up to the double garage. Enhancing this remarkable property is a 24' x 36' detached garage/shop, complete with a loft and garage doors at both the front and back and an incredibly long paved driveway, providing ample parking for family and friends. This home seamlessly combines the tranquility of country living with the accessibility of town life, making it a standout choice for those looking for the best of both worlds! (id:35360)
Property Details
| MLS® Number | X12321974 |
| Property Type | Single Family |
| Community Name | Hanover |
| Amenities Near By | Hospital, Schools |
| Community Features | Community Centre |
| Equipment Type | None |
| Features | Wooded Area |
| Parking Space Total | 14 |
| Rental Equipment Type | None |
| Structure | Porch, Shed, Workshop |
Building
| Bathroom Total | 3 |
| Bedrooms Above Ground | 4 |
| Bedrooms Below Ground | 1 |
| Bedrooms Total | 5 |
| Age | 31 To 50 Years |
| Amenities | Fireplace(s) |
| Appliances | Garage Door Opener Remote(s), Water Heater, Water Softener, Water Purifier, Cooktop, Dishwasher, Dryer, Microwave, Oven, Stove, Washer, Window Coverings, Refrigerator |
| Basement Development | Partially Finished |
| Basement Features | Walk-up |
| Basement Type | N/a (partially Finished) |
| Construction Style Attachment | Detached |
| Cooling Type | Central Air Conditioning |
| Exterior Finish | Brick, Aluminum Siding |
| Fireplace Present | Yes |
| Fireplace Total | 1 |
| Foundation Type | Block |
| Half Bath Total | 2 |
| Heating Fuel | Natural Gas |
| Heating Type | Forced Air |
| Stories Total | 2 |
| Size Interior | 2,000 - 2,500 Ft2 |
| Type | House |
| Utility Water | Municipal Water |
Parking
| Attached Garage | |
| Garage |
Land
| Acreage | No |
| Land Amenities | Hospital, Schools |
| Landscape Features | Landscaped |
| Sewer | Sanitary Sewer |
| Size Depth | 237 Ft ,3 In |
| Size Frontage | 97 Ft |
| Size Irregular | 97 X 237.3 Ft |
| Size Total Text | 97 X 237.3 Ft |
| Zoning Description | R1 |
Rooms
| Level | Type | Length | Width | Dimensions |
|---|---|---|---|---|
| Second Level | Bedroom | 3.38 m | 4.51 m | 3.38 m x 4.51 m |
| Second Level | Bedroom | 3.98 m | 4.03 m | 3.98 m x 4.03 m |
| Second Level | Bedroom | 2.34 m | 3.75 m | 2.34 m x 3.75 m |
| Second Level | Bedroom | 3.85 m | 4.03 m | 3.85 m x 4.03 m |
| Main Level | Living Room | 6.28 m | 3.98 m | 6.28 m x 3.98 m |
| Main Level | Dining Room | 3.6 m | 4.08 m | 3.6 m x 4.08 m |
| Main Level | Kitchen | 7.08 m | 4.09 m | 7.08 m x 4.09 m |
| Main Level | Family Room | 5.37 m | 3.21 m | 5.37 m x 3.21 m |
| Main Level | Office | 2.81 m | 3.28 m | 2.81 m x 3.28 m |
https://www.realtor.ca/real-estate/28684360/295-2nd-street-hanover-hanover
Contact Us
Contact us for more information

Stephanie Hocking
Broker
425 10th St,
Hanover, N4N 1P8
(519) 364-7370
(519) 364-2363
royallepagercr.com/



