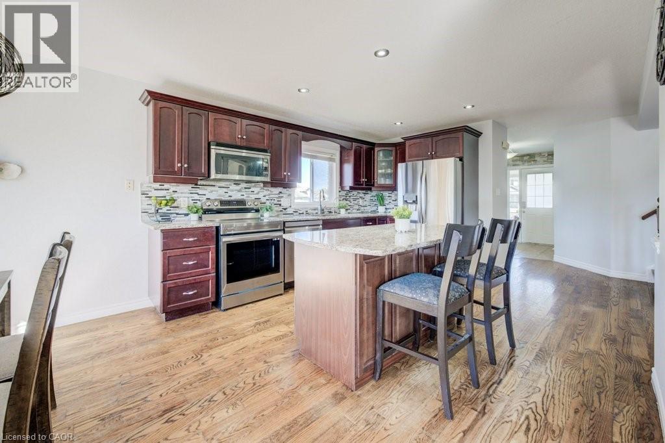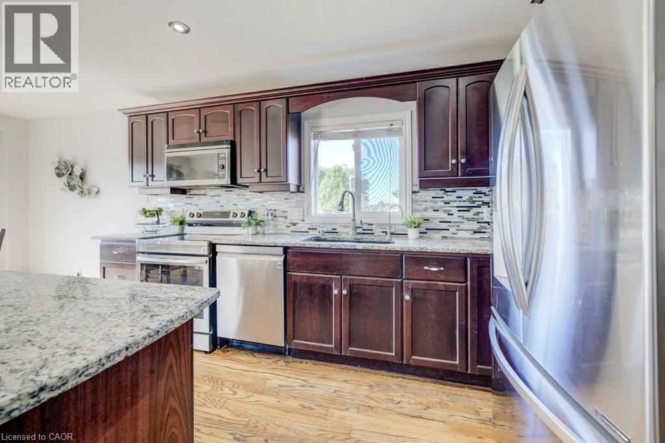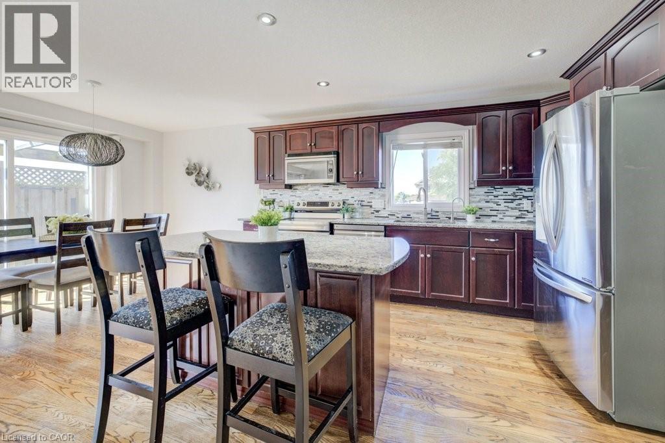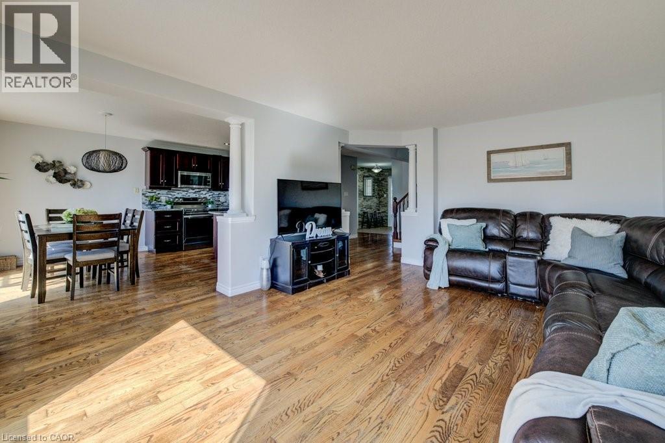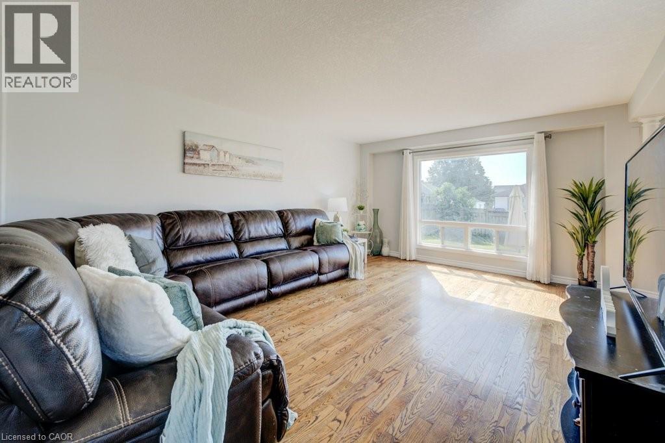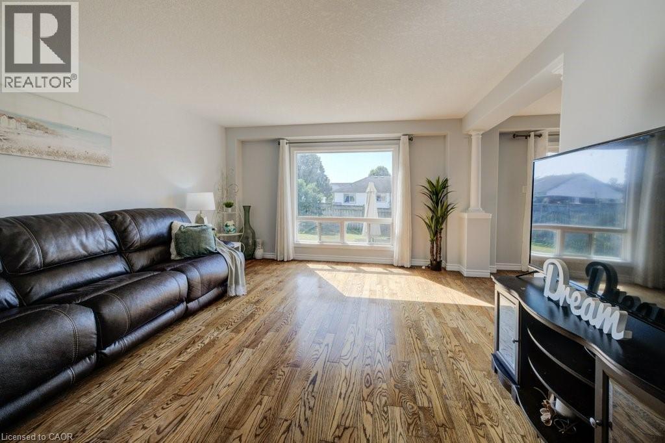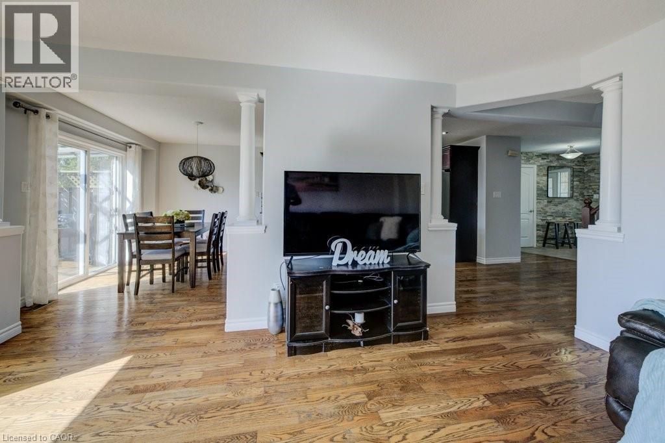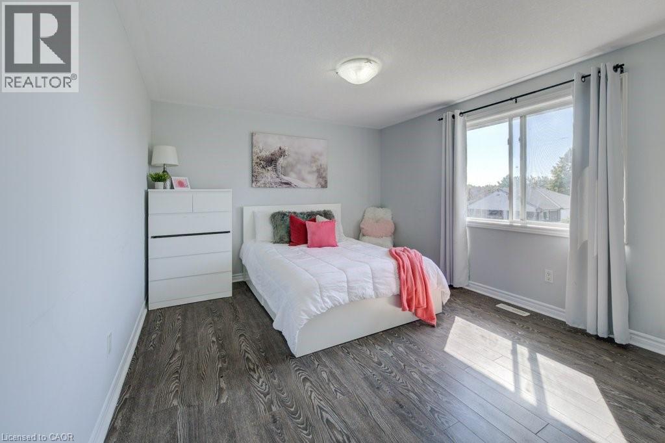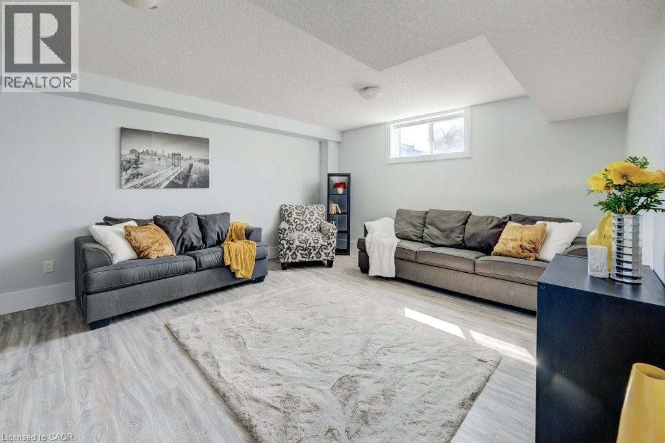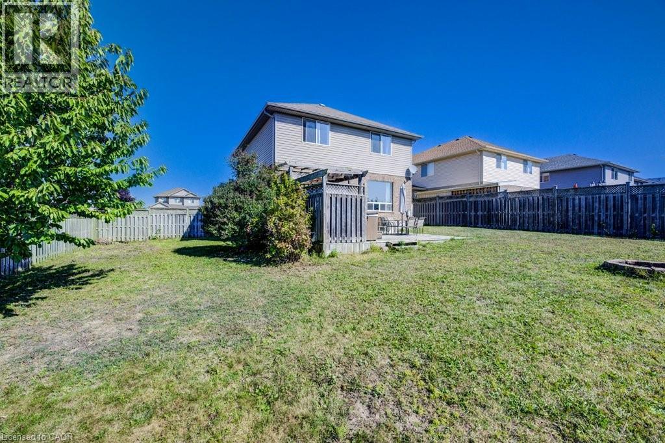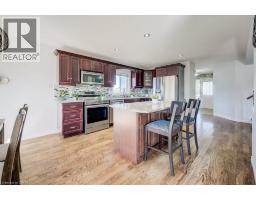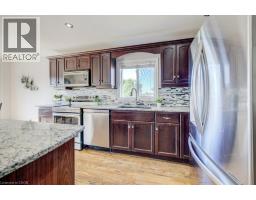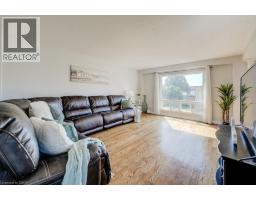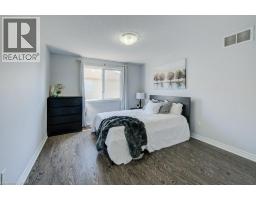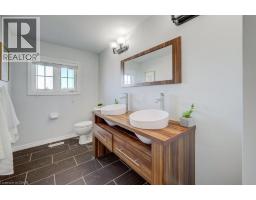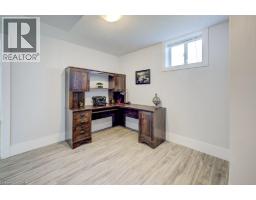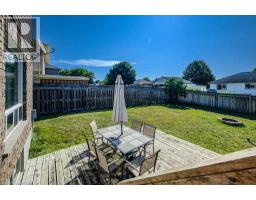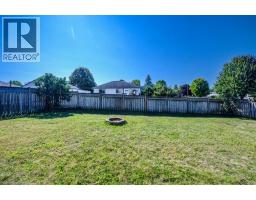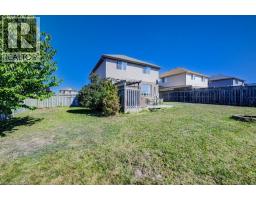29 Applewood Street Plattsville, Ontario N0J 1G0
$800,000
Welcome to the heart of Plattsville, Ontario—a growing yet delightfully tranquil community nestled just a short drive from Kitchener-Waterloo, Cambridge, Woodstock, and Stratford. Here, you're not just buying a home; you’re stepping into a community that balances rural charm with convenience. Perched on a massive corner lot, this beautifully oversized two-story detached home offers that offers over 2600 square feet of thoughtfully designed living space. On the open concept main floor, you’ll find a welcoming kitchen, a cozy living room, a dining area perfect for family gatherings, and a convenient two-piece bath. Head upstairs, and you’ll discover a bright and airy family room along with three generously sized bedrooms. The primary suite is a true retreat, featuring a walk-through his and hers closet that leads to a private ensuite bathroom. A second full bathroom on this level ensures comfort for the whole family. Downstairs, the bright and fully finished basement (2017) expands your living options with a fourth bedroom, a dedicated office, and a versatile rec room perfect for in-law suite, entertainment or relaxation. In Plattsville, you’re joining a community that’s quietly blossoming, with lovely homes and a warm neighborhood feel. This is your chance to find not just a house, but a place where your family can grow and thrive. (id:35360)
Property Details
| MLS® Number | 40767913 |
| Property Type | Single Family |
| Amenities Near By | Park, Place Of Worship, Playground, Schools |
| Community Features | Quiet Area, Community Centre, School Bus |
| Equipment Type | Rental Water Softener, Water Heater |
| Features | Paved Driveway, Country Residential |
| Parking Space Total | 6 |
| Rental Equipment Type | Rental Water Softener, Water Heater |
Building
| Bathroom Total | 3 |
| Bedrooms Above Ground | 3 |
| Bedrooms Below Ground | 1 |
| Bedrooms Total | 4 |
| Appliances | Central Vacuum, Dishwasher, Dryer, Refrigerator, Stove, Water Softener, Water Purifier, Washer, Window Coverings |
| Architectural Style | 2 Level |
| Basement Development | Finished |
| Basement Type | Full (finished) |
| Constructed Date | 2007 |
| Construction Style Attachment | Detached |
| Cooling Type | Central Air Conditioning |
| Exterior Finish | Brick, Vinyl Siding |
| Foundation Type | Poured Concrete |
| Half Bath Total | 1 |
| Heating Fuel | Natural Gas |
| Heating Type | Forced Air |
| Stories Total | 2 |
| Size Interior | 2,651 Ft2 |
| Type | House |
| Utility Water | Municipal Water |
Parking
| Attached Garage |
Land
| Acreage | No |
| Land Amenities | Park, Place Of Worship, Playground, Schools |
| Sewer | Municipal Sewage System |
| Size Depth | 125 Ft |
| Size Frontage | 66 Ft |
| Size Total Text | Under 1/2 Acre |
| Zoning Description | R1 |
Rooms
| Level | Type | Length | Width | Dimensions |
|---|---|---|---|---|
| Second Level | 4pc Bathroom | Measurements not available | ||
| Second Level | 3pc Bathroom | Measurements not available | ||
| Second Level | Primary Bedroom | 12'5'' x 15'5'' | ||
| Second Level | Bedroom | 14'6'' x 11'1'' | ||
| Second Level | Bedroom | 14'9'' x 10'7'' | ||
| Second Level | Family Room | 12'7'' x 19'4'' | ||
| Basement | Bedroom | 1'0'' x 1'0'' | ||
| Basement | Office | 11'7'' x 10'11'' | ||
| Basement | Recreation Room | 13'11'' x 17'9'' | ||
| Main Level | 2pc Bathroom | Measurements not available | ||
| Main Level | Living Room | 13'6'' x 18'0'' | ||
| Main Level | Dining Room | 12'1'' x 8'7'' | ||
| Main Level | Kitchen | 12'0'' x 13'0'' |
https://www.realtor.ca/real-estate/28853427/29-applewood-street-plattsville
Contact Us
Contact us for more information
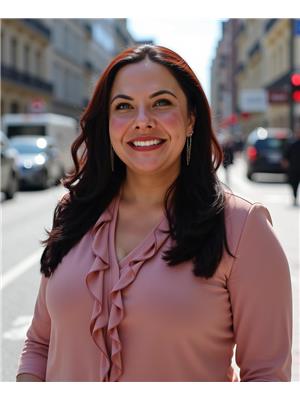
Kseniya Pichardo Martinez
Salesperson
www.kseniyapichardo.com/
www.linkedin.com/in/kseniyarealty/
twitter.com/KseniyaPichardo
www.instagram.com/kseniyapichardo/
1440 King St N
St Jacobs, Ontario N0B 2N0
(888) 311-1172
www.onereal.ca/




