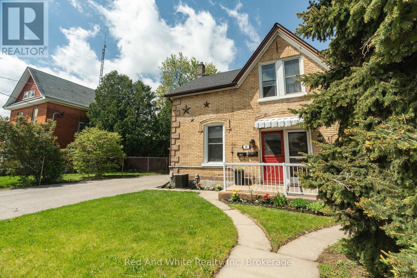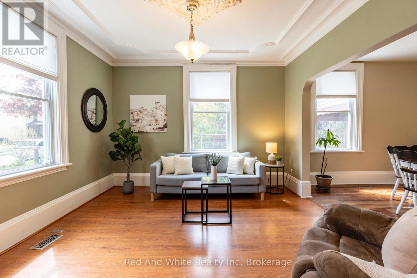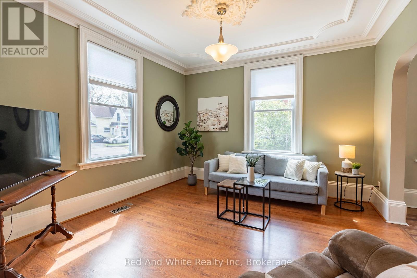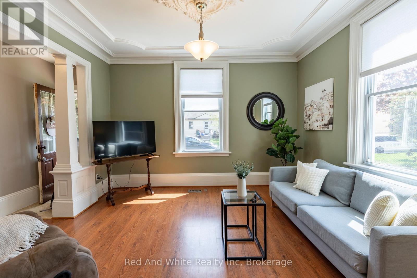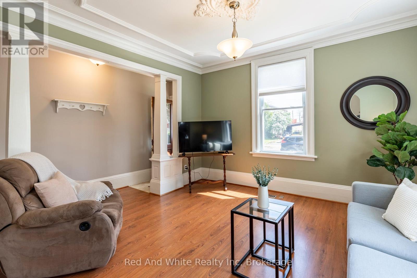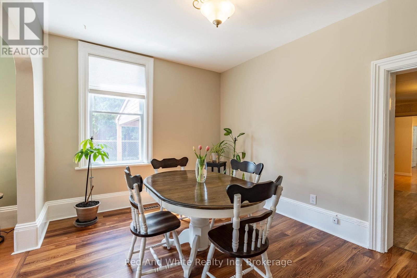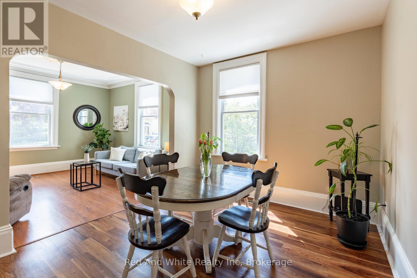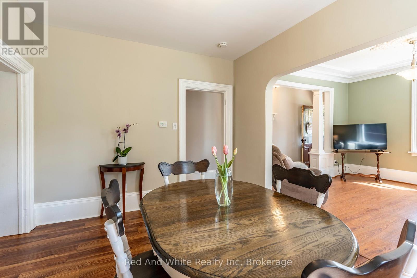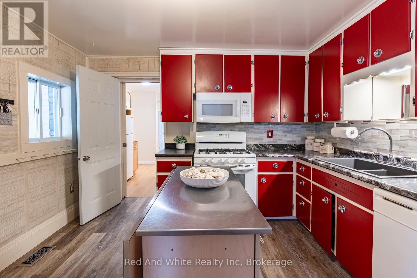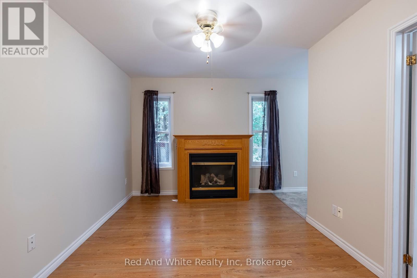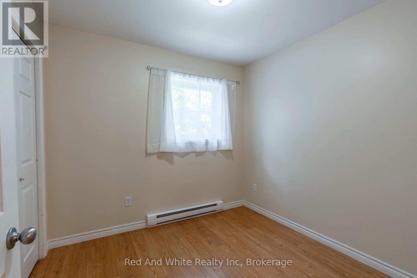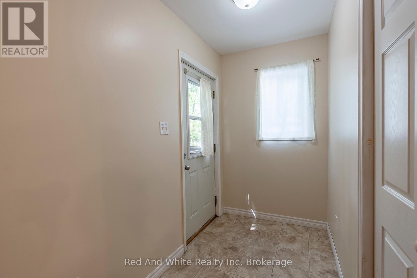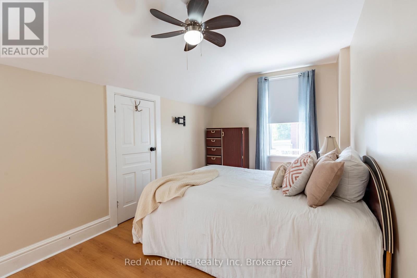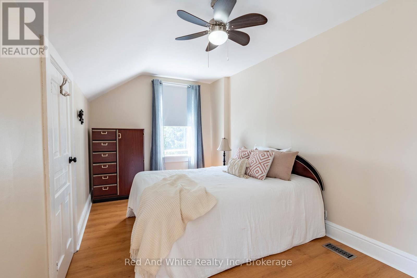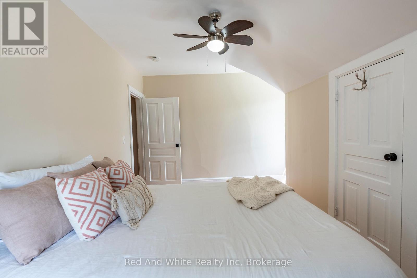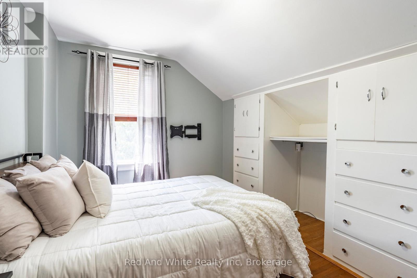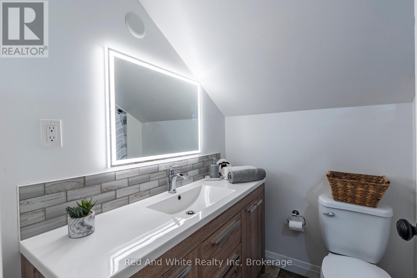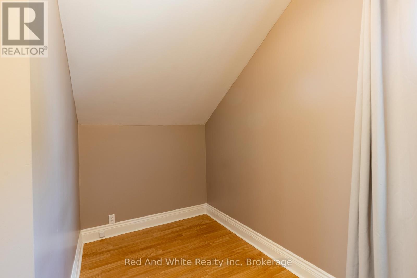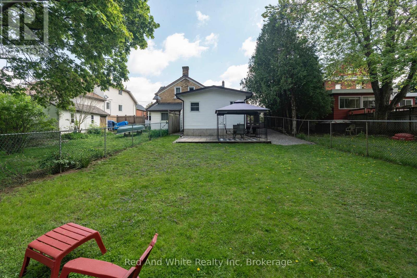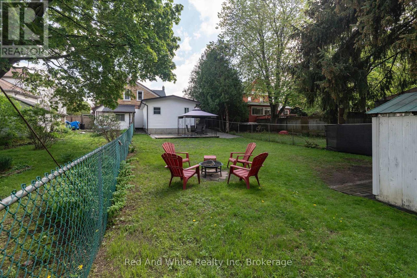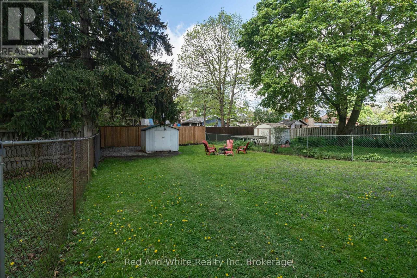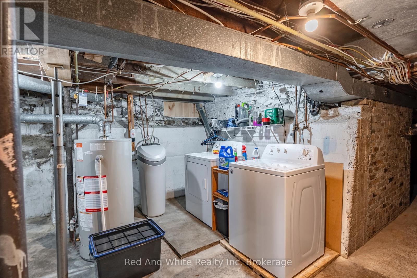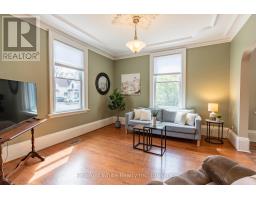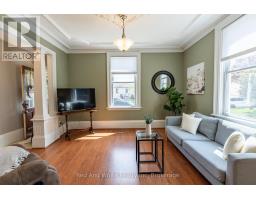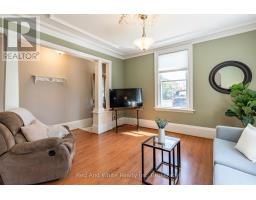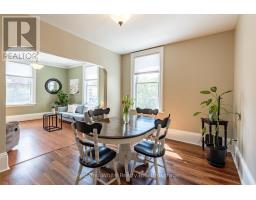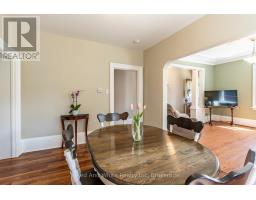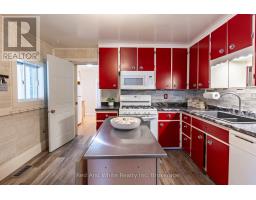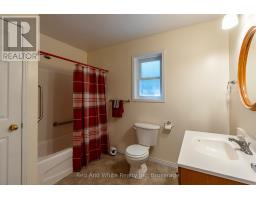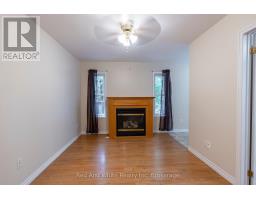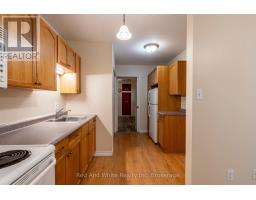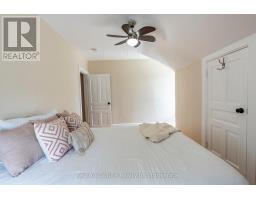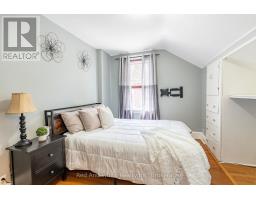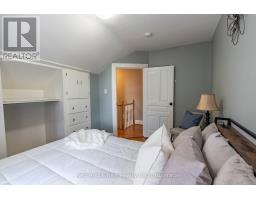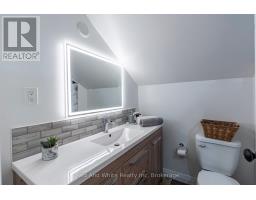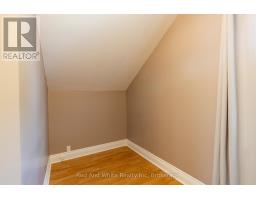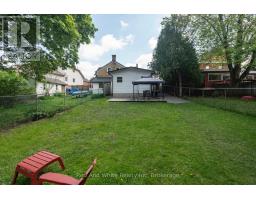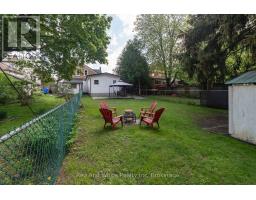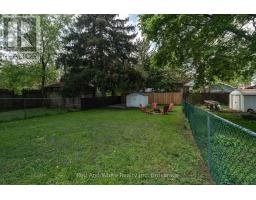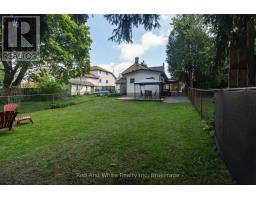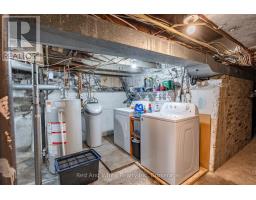28 Hopeton Street Cambridge, Ontario N1R 3T3
$599,999
Step into timeless character and comfort in this spacious 4-bedroom, 2-bathroom semi-detached home, nestled in a quiet and convenient neighborhood of Cambridge. Built circa 1900, this well-maintained residence blends classic charm with functional living and a thoughtfully designed rear addition (2004) that expands your living space to over 1,750 sq ft above grade. This rear space offers an additional kitchen, living room, bedroom and bathroom and a private side entrance. Enjoy tall ceilings, warm hardwoods, and plenty of natural light throughout. The main floor boasts a generous 1,153 sq ft, perfect for family gatherings and entertaining. The upper level offers three comfortable bedrooms and an updated full bath. Outside, enjoy a deep 165 ft lotperfect for gardening, relaxing, or designing your dream backyard retreat. A private carport provides convenient off-street parking, and combined with the driveway, theres room for up to six vehicles. With year-round road access and close proximity to transit, parks, schools, and shopping, this location truly checks all the boxes. Plus, it's less than a 10-minute drive to Highway 401ideal for commuters. Whether you're a first-time buyer, upsizing, or looking for investment potential, 28 Hopeton Street is full of opportunity. (id:35360)
Open House
This property has open houses!
2:00 pm
Ends at:4:00 pm
2:00 pm
Ends at:4:00 pm
Property Details
| MLS® Number | X12161251 |
| Property Type | Single Family |
| Amenities Near By | Place Of Worship, Public Transit, Schools |
| Community Features | School Bus |
| Equipment Type | Water Heater |
| Parking Space Total | 6 |
| Rental Equipment Type | Water Heater |
| Structure | Patio(s) |
Building
| Bathroom Total | 2 |
| Bedrooms Above Ground | 4 |
| Bedrooms Total | 4 |
| Age | 100+ Years |
| Appliances | Water Softener, Water Heater, Dryer, Stove, Washer, Refrigerator |
| Basement Development | Unfinished |
| Basement Type | N/a (unfinished) |
| Construction Style Attachment | Semi-detached |
| Cooling Type | Central Air Conditioning |
| Exterior Finish | Brick |
| Foundation Type | Stone |
| Heating Fuel | Natural Gas |
| Heating Type | Forced Air |
| Stories Total | 2 |
| Size Interior | 1,500 - 2,000 Ft2 |
| Type | House |
| Utility Water | Municipal Water |
Parking
| Carport | |
| No Garage | |
| Covered |
Land
| Acreage | No |
| Land Amenities | Place Of Worship, Public Transit, Schools |
| Landscape Features | Landscaped |
| Sewer | Sanitary Sewer |
| Size Depth | 165 Ft |
| Size Frontage | 33 Ft |
| Size Irregular | 33 X 165 Ft |
| Size Total Text | 33 X 165 Ft |
| Zoning Description | R5 |
Rooms
| Level | Type | Length | Width | Dimensions |
|---|---|---|---|---|
| Second Level | Bedroom 3 | 3.23 m | 2.77 m | 3.23 m x 2.77 m |
| Second Level | Primary Bedroom | 2.77 m | 4.98 m | 2.77 m x 4.98 m |
| Second Level | Bedroom 2 | 3.63 m | 2.51 m | 3.63 m x 2.51 m |
| Second Level | Bathroom | 1.78 m | 2.26 m | 1.78 m x 2.26 m |
| Basement | Utility Room | 4.55 m | 5.61 m | 4.55 m x 5.61 m |
| Main Level | Living Room | 3.81 m | 3.96 m | 3.81 m x 3.96 m |
| Main Level | Dining Room | 3.12 m | 4.01 m | 3.12 m x 4.01 m |
| Main Level | Kitchen | 4.09 m | 3.56 m | 4.09 m x 3.56 m |
| Main Level | Kitchen | 2.97 m | 2.74 m | 2.97 m x 2.74 m |
| Main Level | Living Room | 2.92 m | 5.18 m | 2.92 m x 5.18 m |
| Main Level | Bedroom 4 | 2.67 m | 2.74 m | 2.67 m x 2.74 m |
| Main Level | Foyer | 2.79 m | 1.4 m | 2.79 m x 1.4 m |
| Main Level | Bathroom | 2.31 m | 2.95 m | 2.31 m x 2.95 m |
https://www.realtor.ca/real-estate/28340872/28-hopeton-street-cambridge
Contact Us
Contact us for more information
Elyse Bouwmeester
Broker
listedwithelyse.com/
21 Clear Lake Road
Emsdale, Ontario P0A 1J0
(833) 322-9934


