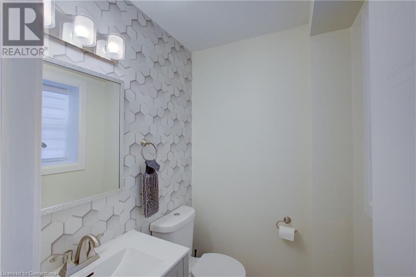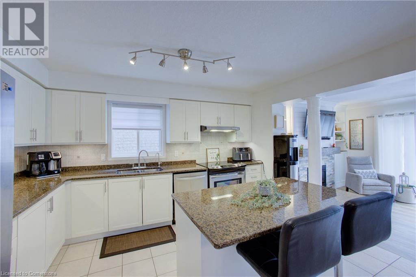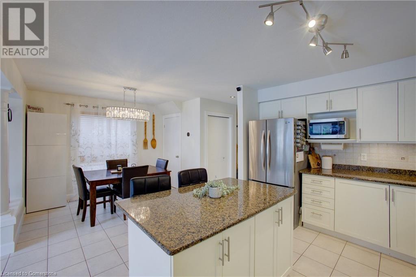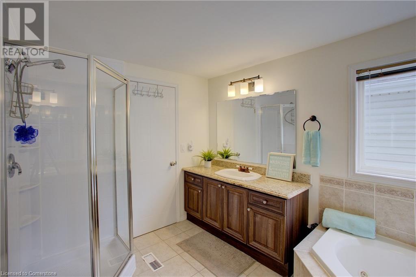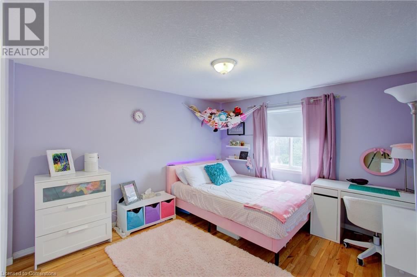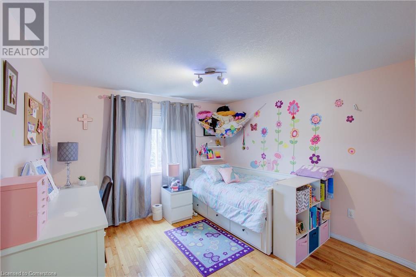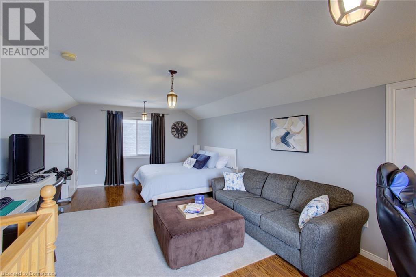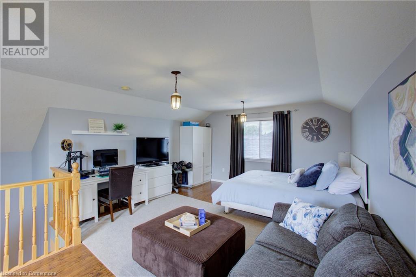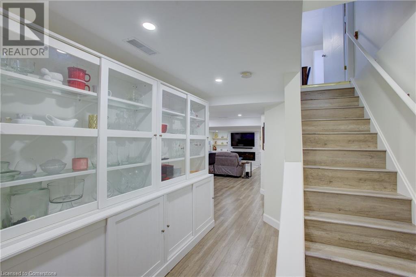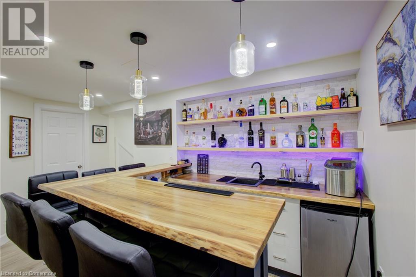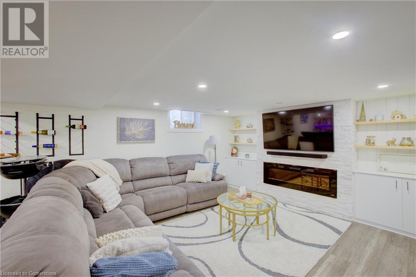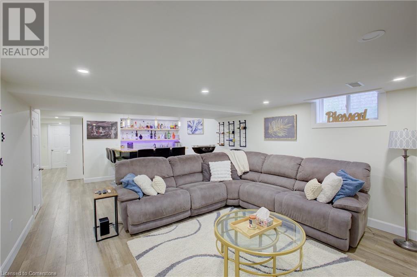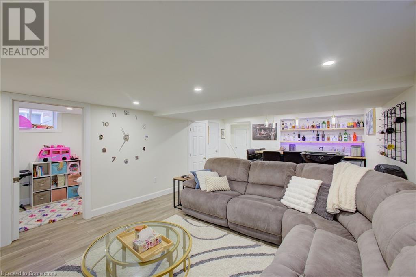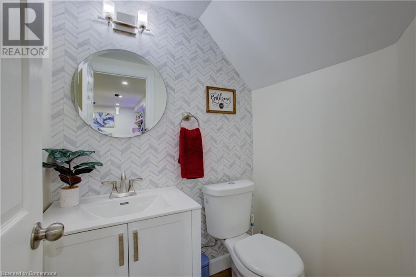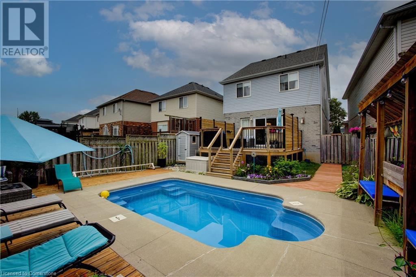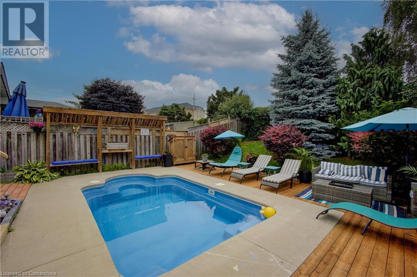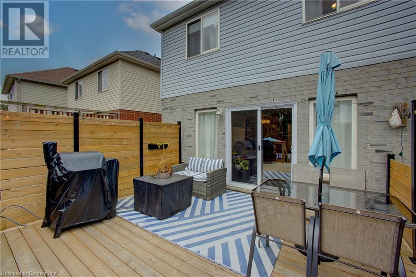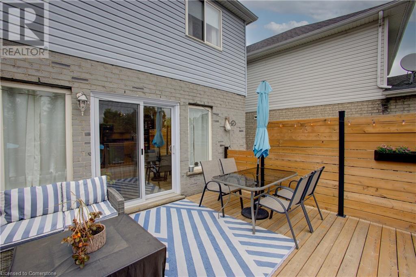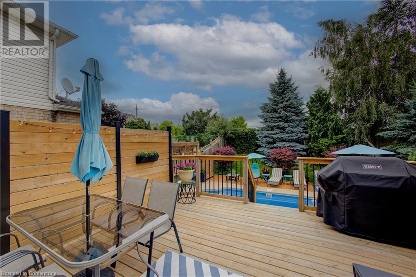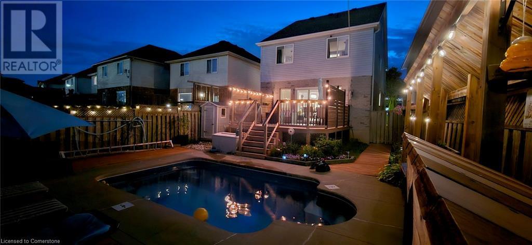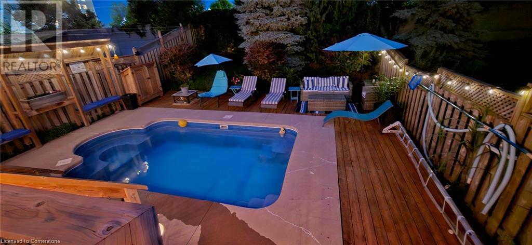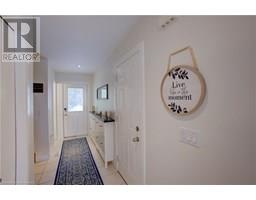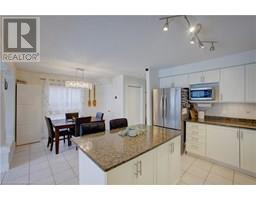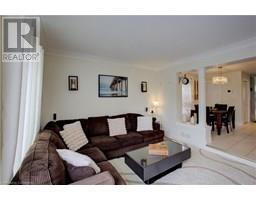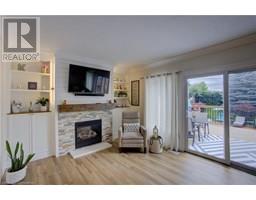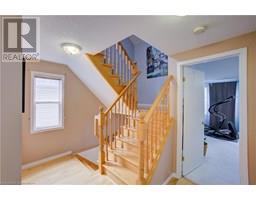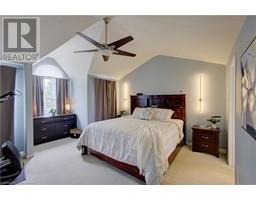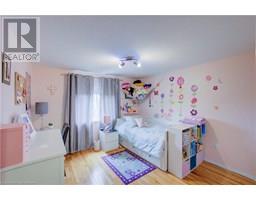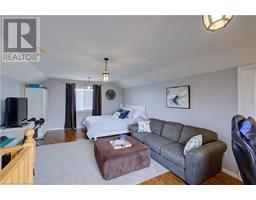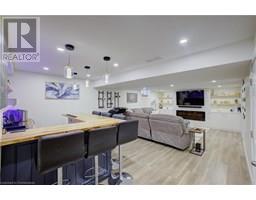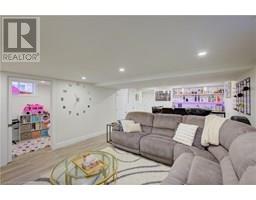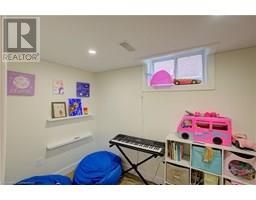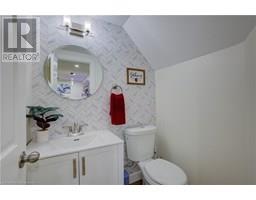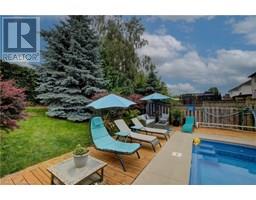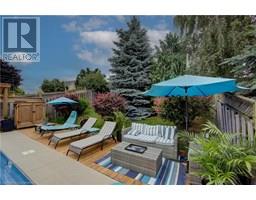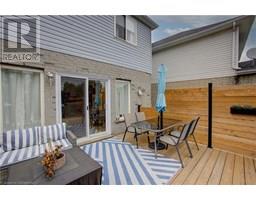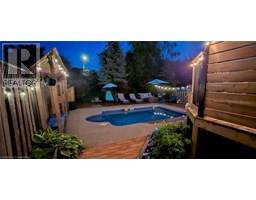28 Bartleman Crescent Cambridge, Ontario N3C 4L5
$789,900
Move-In Ready Home in PRIME HESPELER LOCATION! Welcome to this beautifully maintained home offering OVER 2,600 sq. ft. of finished living space in a highly sought-after Hespeler neighborhood. Pride of ownership shines throughout! Step into the bright and OPEN-CONCEPT MAIN FLOOR, flooded with natural light. The STUNNING KITCHEN features granite countertops, stainless steel appliances, and connects to a spacious dining area—perfect for family gatherings. The living room offers a cozy GAS FIREPLACE, built-in shelving, and a walk-out to your BACKYARD OASIS. Enjoy summer days in your FULLY FENCED BACKYARD featuring a MASSIVE DECK, fiberglass in-ground POOL, and mature trees—with no rear neighbours for added privacy. Upstairs, you’ll find three SPACIOUS BEDROMS, including a luxurious 5-piece ensuite privilege bathroom. A versatile LOFT space offers the flexibility of a 4th bedroom (with a convenient Murphy bed that slides into the wall), home office, or den. The FINISHED BASEMENT is the perfect entertainment zone, complete with a WET BAR, built-in shelving, electric FIREPLACE, separate playroom, and another bathroom. Additional features include: Fully fenced yard with two storage sheds, Quiet and family-friendly location, Close to schools, parks, trails, amenities and hwy 401 if you need to commute. Don’t miss your opportunity to own this incredible home in one of Hespeler's best neighborhoods with downtown just a hop away with great dining, shopping and entertainment. . (id:35360)
Open House
This property has open houses!
2:00 pm
Ends at:4:00 pm
2:00 am
Ends at:4:00 pm
Property Details
| MLS® Number | 40748478 |
| Property Type | Single Family |
| Amenities Near By | Park, Place Of Worship, Public Transit, Schools |
| Community Features | Community Centre |
| Equipment Type | Furnace, Rental Water Softener, Water Heater |
| Features | Sump Pump, Automatic Garage Door Opener |
| Parking Space Total | 3 |
| Pool Type | Inground Pool |
| Rental Equipment Type | Furnace, Rental Water Softener, Water Heater |
| Structure | Porch |
Building
| Bathroom Total | 3 |
| Bedrooms Above Ground | 3 |
| Bedrooms Total | 3 |
| Appliances | Central Vacuum, Dishwasher, Dryer, Refrigerator, Stove, Washer, Hood Fan, Garage Door Opener |
| Basement Development | Finished |
| Basement Type | Full (finished) |
| Constructed Date | 2002 |
| Construction Style Attachment | Detached |
| Cooling Type | Central Air Conditioning |
| Exterior Finish | Brick, Vinyl Siding |
| Foundation Type | Poured Concrete |
| Half Bath Total | 2 |
| Heating Fuel | Natural Gas |
| Heating Type | Forced Air |
| Stories Total | 3 |
| Size Interior | 2,697 Ft2 |
| Type | House |
| Utility Water | Municipal Water |
Parking
| Attached Garage |
Land
| Access Type | Highway Access, Highway Nearby |
| Acreage | No |
| Land Amenities | Park, Place Of Worship, Public Transit, Schools |
| Landscape Features | Landscaped |
| Sewer | Municipal Sewage System |
| Size Depth | 131 Ft |
| Size Frontage | 29 Ft |
| Size Total Text | Under 1/2 Acre |
| Zoning Description | (h)r4m1 |
Rooms
| Level | Type | Length | Width | Dimensions |
|---|---|---|---|---|
| Second Level | 5pc Bathroom | Measurements not available | ||
| Second Level | Laundry Room | 5'5'' x 7'1'' | ||
| Second Level | Bedroom | 11'4'' x 10'6'' | ||
| Second Level | Bedroom | 12'10'' x 10'7'' | ||
| Second Level | Primary Bedroom | 16'11'' x 17'6'' | ||
| Third Level | Loft | 21'4'' x 13'8'' | ||
| Basement | 2pc Bathroom | Measurements not available | ||
| Basement | Den | 10'2'' x 5'8'' | ||
| Basement | Other | 5'3'' x 7'7'' | ||
| Basement | Recreation Room | 24'11'' x 15'1'' | ||
| Main Level | 2pc Bathroom | Measurements not available | ||
| Main Level | Family Room | 20'7'' x 12'0'' | ||
| Main Level | Dining Room | 10'4'' x 10'1'' | ||
| Main Level | Kitchen | 13'0'' x 10'6'' |
https://www.realtor.ca/real-estate/28580643/28-bartleman-crescent-cambridge
Contact Us
Contact us for more information
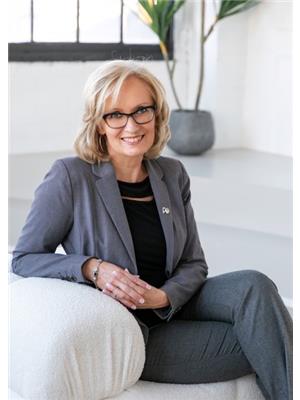
Lidia Adamska
Salesperson
(519) 623-3541
www.calllidia.com/
766 Old Hespeler Rd
Cambridge, Ontario N3H 5L8
(519) 623-6200
(519) 623-3541




