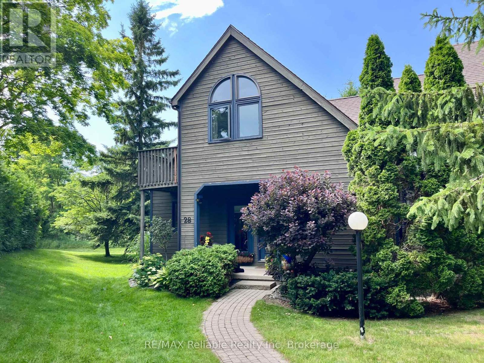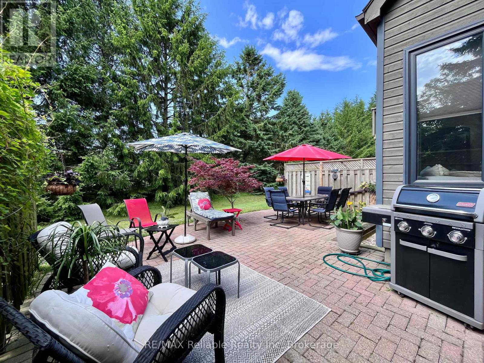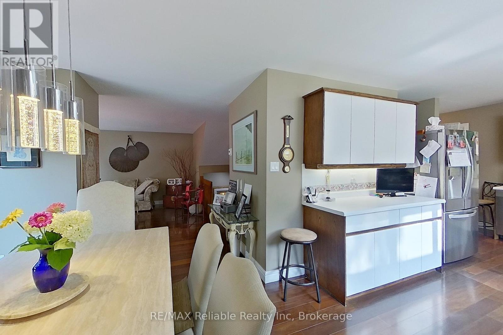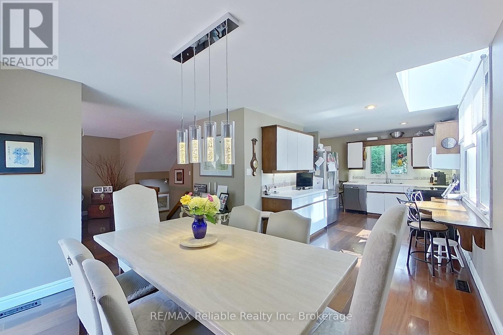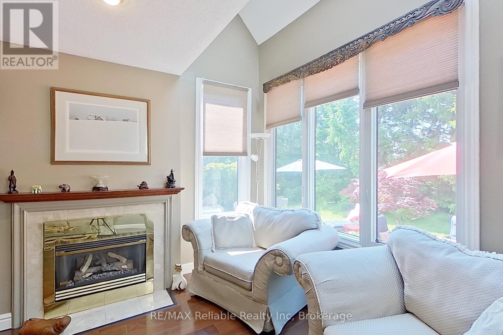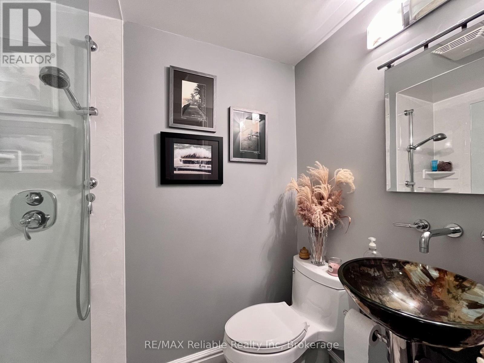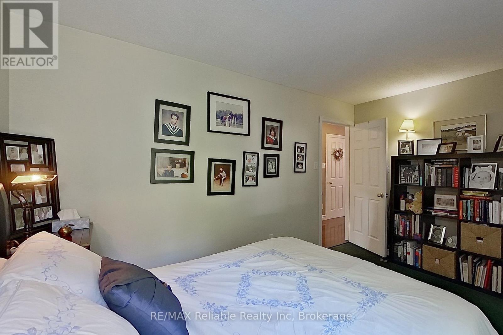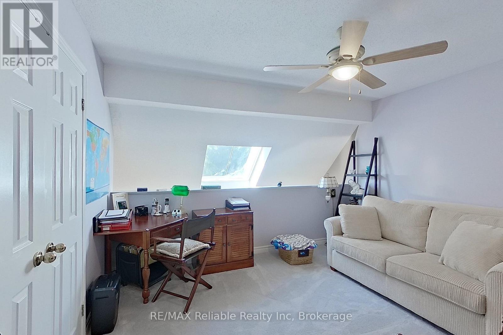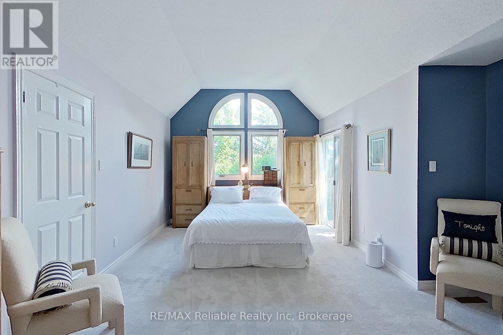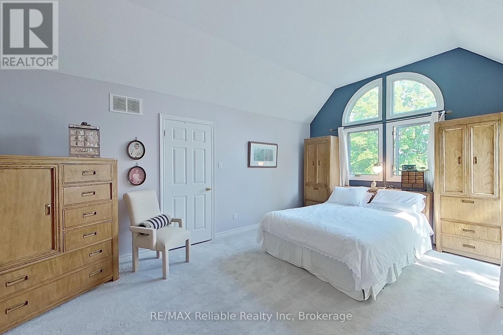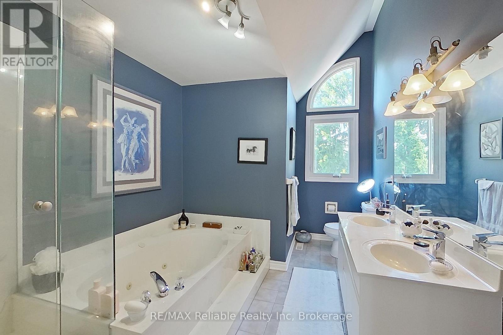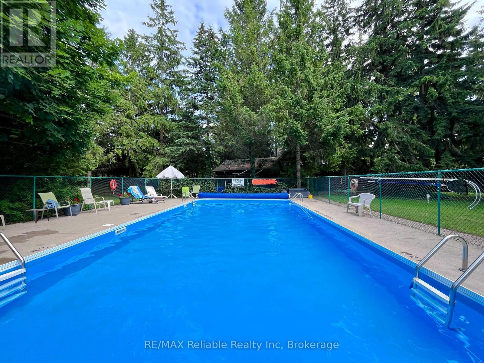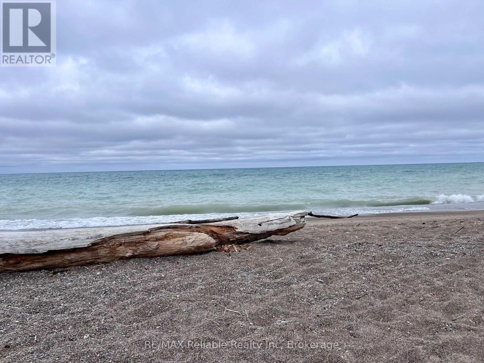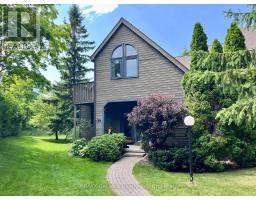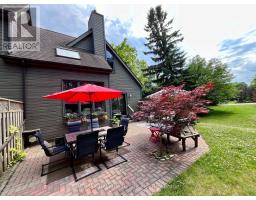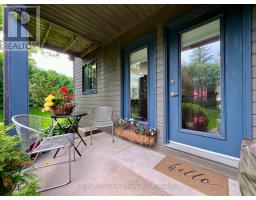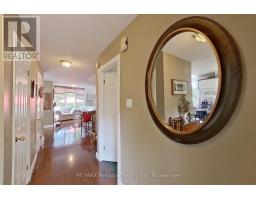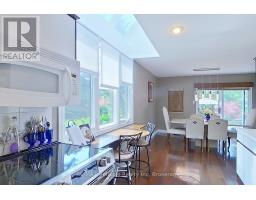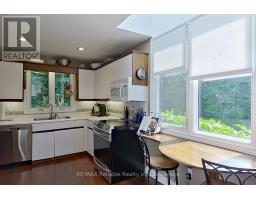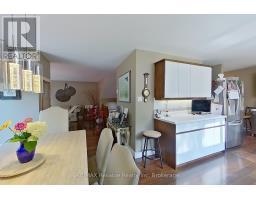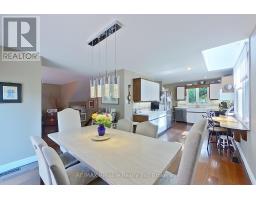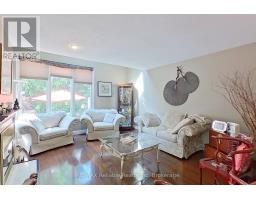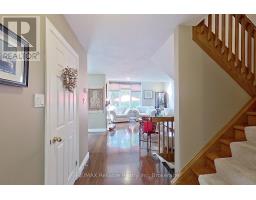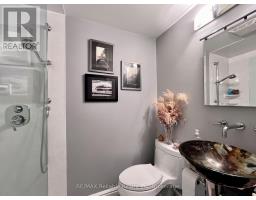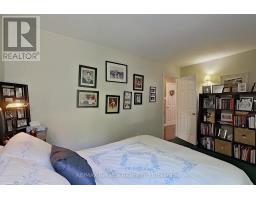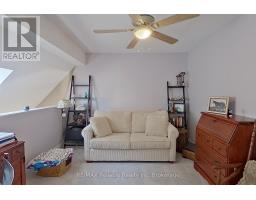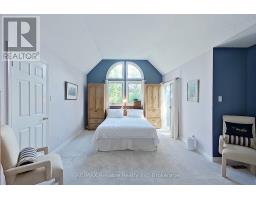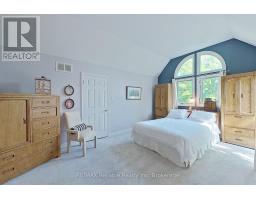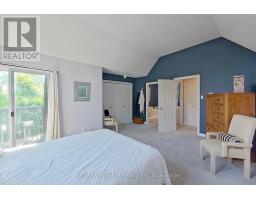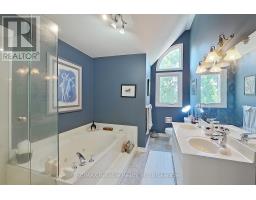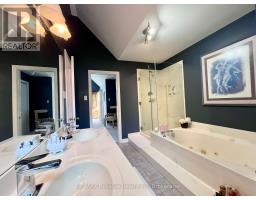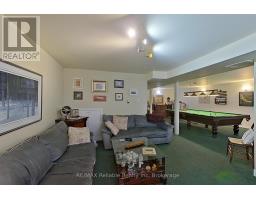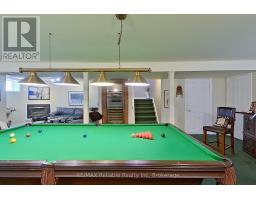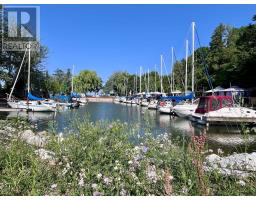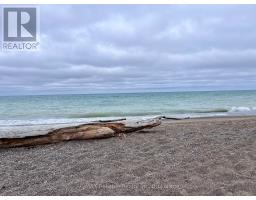28 - 76582 Jowett's Grove Road Bluewater, Ontario N0M 1G0
$672,000Maintenance, Water, Common Area Maintenance, Insurance, Parking
$705 Monthly
Maintenance, Water, Common Area Maintenance, Insurance, Parking
$705 MonthlyCheck out unit 28 at Harbour Lights Condominiums! This bright & spacious end unit has a great layout and boasts functionality. As you enter into the foyer you will feel right at home. Take time to notice the hardwood flooring and updated windows. The kitchen offers generous counter space which is ideal for meal prep, a breakfast bar or a handy workspace. The lower kitchen cupboards feature pull out drawers to easily access items below the counter. The dining area features terrace doors leading to an enlarged interlocking brick patio, perfect for entertaining or relaxing outdoors. The patio has a gas hook up for your BBQ, so you never run out of gas while cooking. The cozy living room centers around a natural gas fireplace, creating a warm & inviting atmosphere. A main floor bedroom and 3 pc bathroom add convenience and flexibility to the layout. Upstairs, the versatile loft area with a skylight can serve as a home office or guest space, while the spacious primary bedroom offers two large closets, custom fitted by California Closets & a Juliette balcony. A 5 pc ensuite bathroom with a double vanity, jetted tub & glass shower, connects the upper level and adds spa-like luxury. The full, finished basement with large windows, adds to your living space options. The L-shaped rec room, offers a sitting area with a gas fireplace and a games room area that currently has a snooker table. The lower level also includes a laundry/utility room & a cold cellar for extra storage. Enjoy the exclusive use of the heated outdoor in-ground pool & be sure to take a short walk to the marina & beach. Don't miss your chance to enjoy carefree condo living near the water book your private showing today! (id:35360)
Property Details
| MLS® Number | X12268117 |
| Property Type | Single Family |
| Community Name | Bayfield |
| Amenities Near By | Golf Nearby, Beach, Marina |
| Community Features | Pet Restrictions, School Bus, Community Centre |
| Equipment Type | Water Heater |
| Features | Balcony, Sump Pump |
| Parking Space Total | 1 |
| Pool Type | Outdoor Pool |
| Rental Equipment Type | Water Heater |
| Structure | Patio(s), Porch |
Building
| Bathroom Total | 2 |
| Bedrooms Above Ground | 3 |
| Bedrooms Total | 3 |
| Amenities | Visitor Parking, Fireplace(s) |
| Appliances | Central Vacuum, Water Heater, Dishwasher, Dryer, Microwave, Hood Fan, Stove, Washer, Window Coverings, Refrigerator |
| Basement Development | Finished |
| Basement Type | Full (finished) |
| Cooling Type | Central Air Conditioning |
| Exterior Finish | Wood |
| Fire Protection | Smoke Detectors |
| Fireplace Present | Yes |
| Fireplace Total | 2 |
| Foundation Type | Poured Concrete |
| Heating Fuel | Natural Gas |
| Heating Type | Forced Air |
| Stories Total | 2 |
| Size Interior | 1,400 - 1,599 Ft2 |
| Type | Row / Townhouse |
Parking
| No Garage |
Land
| Acreage | No |
| Land Amenities | Golf Nearby, Beach, Marina |
| Landscape Features | Landscaped |
| Surface Water | Lake/pond |
| Zoning Description | R1-20 |
Rooms
| Level | Type | Length | Width | Dimensions |
|---|---|---|---|---|
| Second Level | Bathroom | 2.73 m | 3.97 m | 2.73 m x 3.97 m |
| Second Level | Loft | 3.87 m | 3.27 m | 3.87 m x 3.27 m |
| Second Level | Primary Bedroom | 4.34 m | 5.54 m | 4.34 m x 5.54 m |
| Basement | Laundry Room | 2.64 m | 4.06 m | 2.64 m x 4.06 m |
| Basement | Recreational, Games Room | 7.89 m | 9.02 m | 7.89 m x 9.02 m |
| Basement | Cold Room | 2.98 m | 1.64 m | 2.98 m x 1.64 m |
| Main Level | Bathroom | 1.24 m | 1.98 m | 1.24 m x 1.98 m |
| Main Level | Bedroom 2 | 2.81 m | 4.32 m | 2.81 m x 4.32 m |
| Main Level | Dining Room | 4.25 m | 2.97 m | 4.25 m x 2.97 m |
| Main Level | Foyer | 2.66 m | 1.54 m | 2.66 m x 1.54 m |
| Main Level | Kitchen | 3.4 m | 4.78 m | 3.4 m x 4.78 m |
| Main Level | Living Room | 4.11 m | 4.73 m | 4.11 m x 4.73 m |
https://www.realtor.ca/real-estate/28569609/28-76582-jowetts-grove-road-bluewater-bayfield-bayfield
Contact Us
Contact us for more information

Heather Stewart
Broker
www.facebook.com/heatherstewartrealestate
www.instagram.com/heatherstewart_realtor/
95 Main Street South, Hwy 21
Bayfield, Ontario N0M 1G0
(519) 565-2020
remax-reliable.com/

