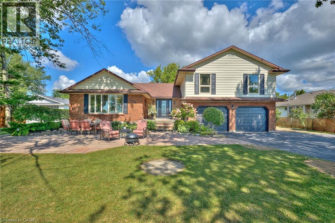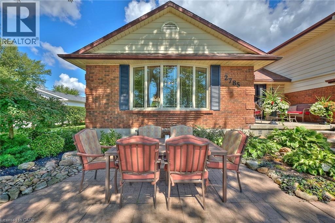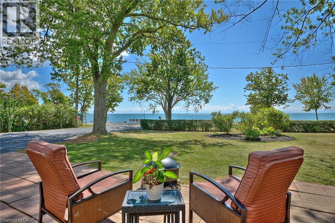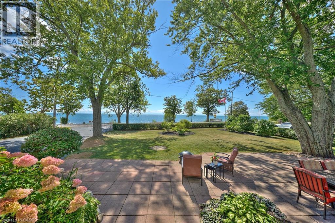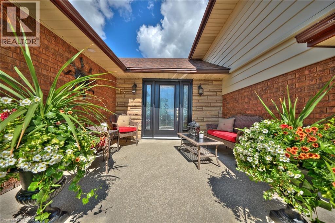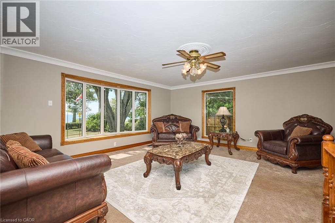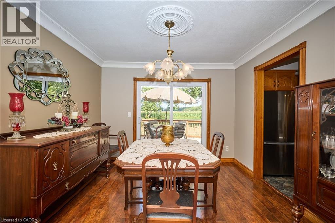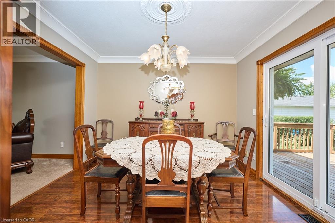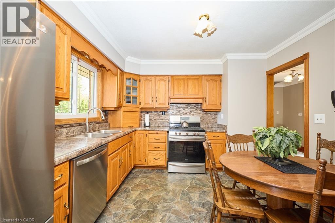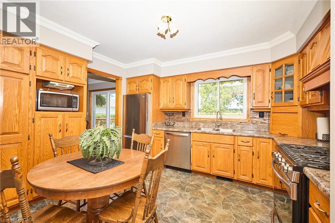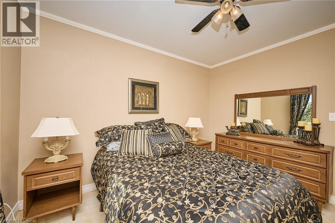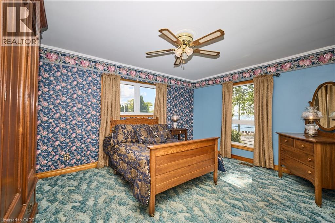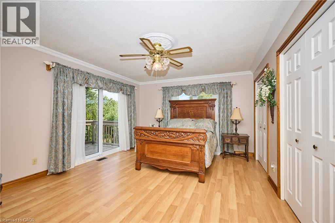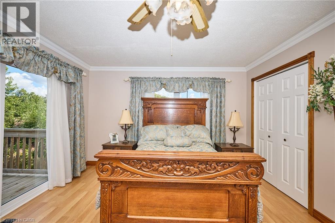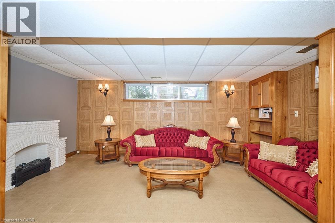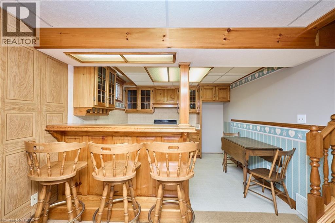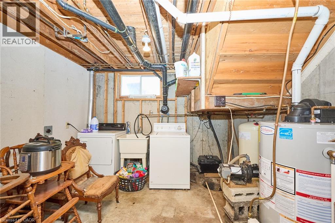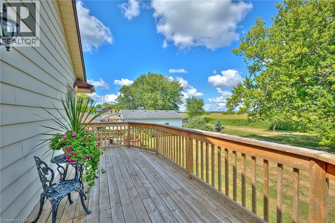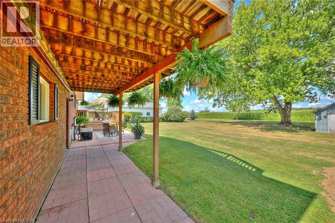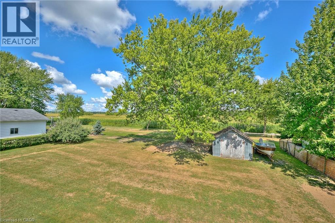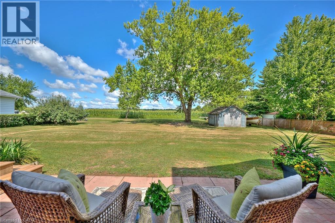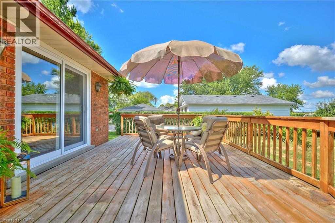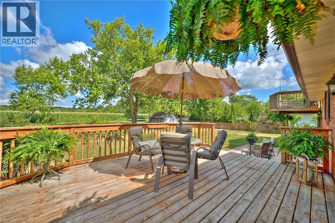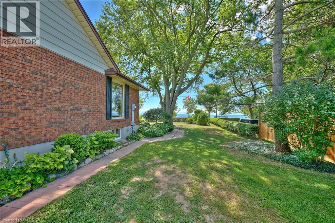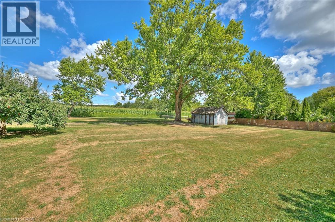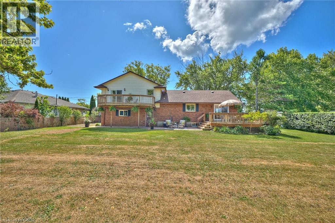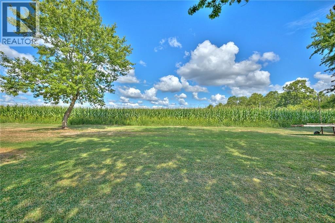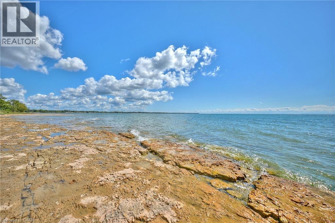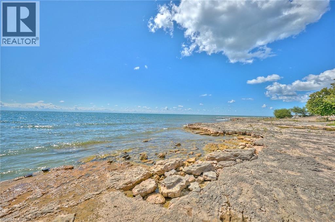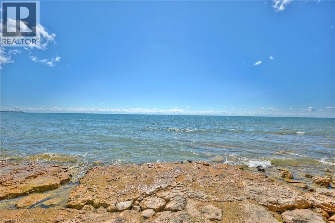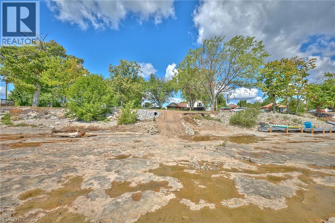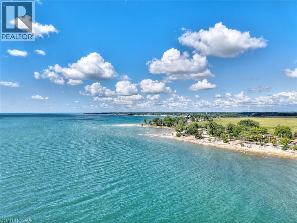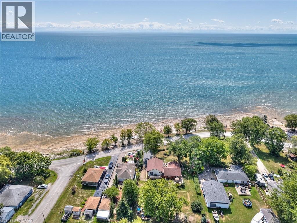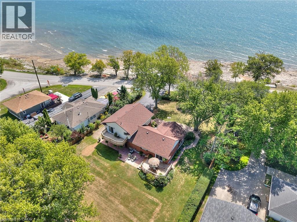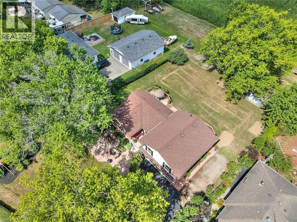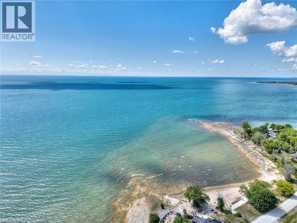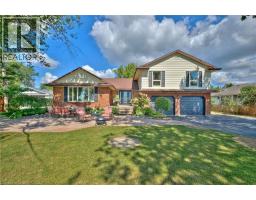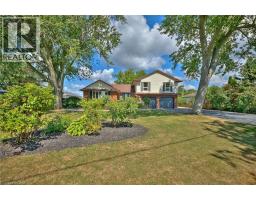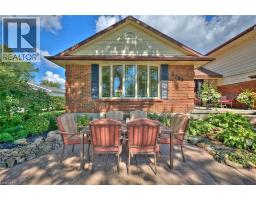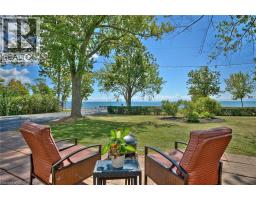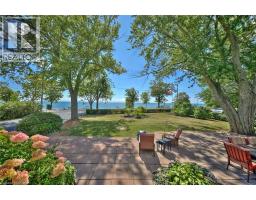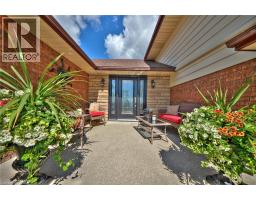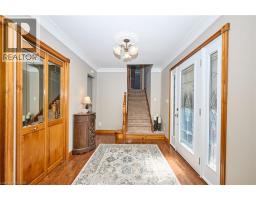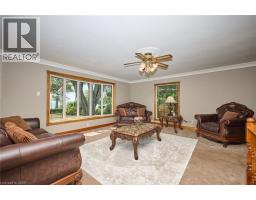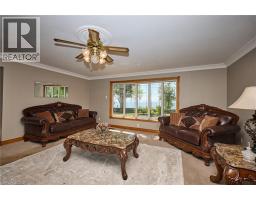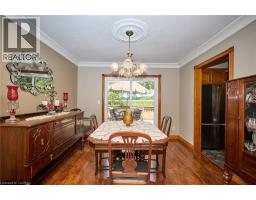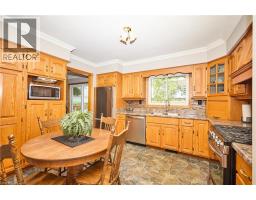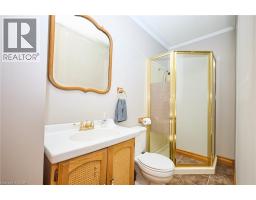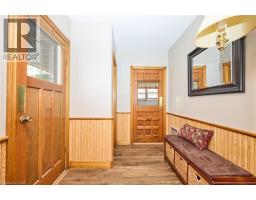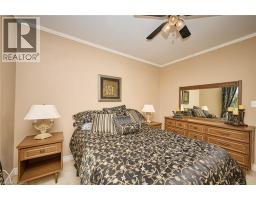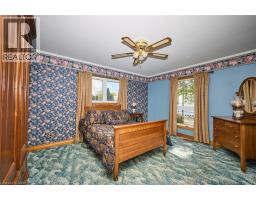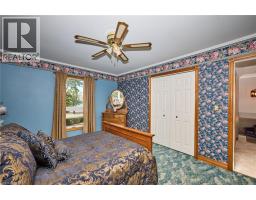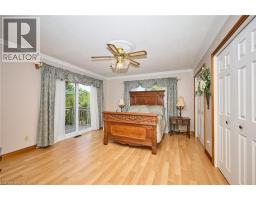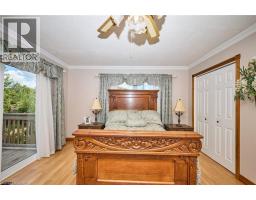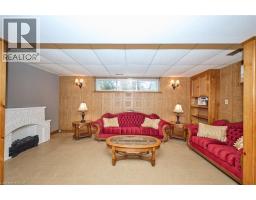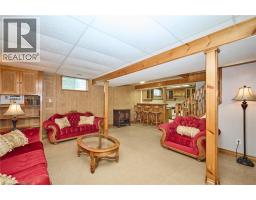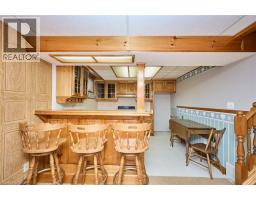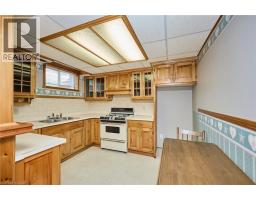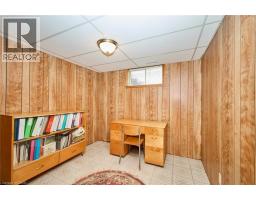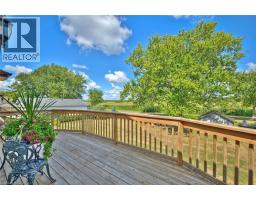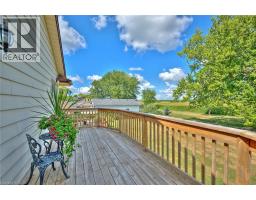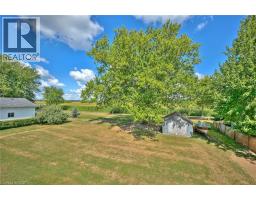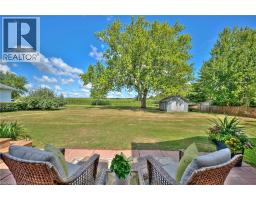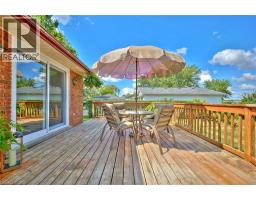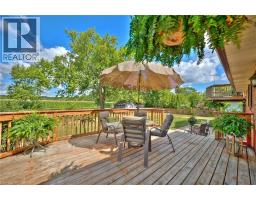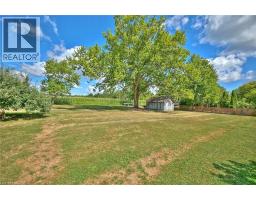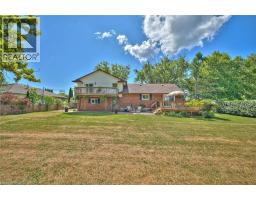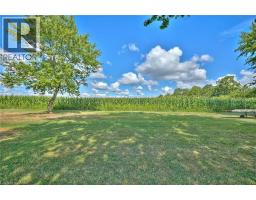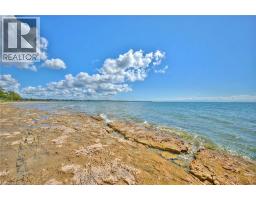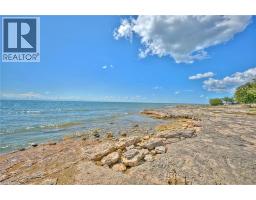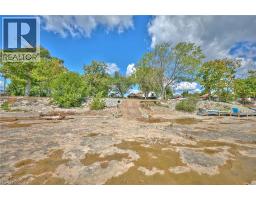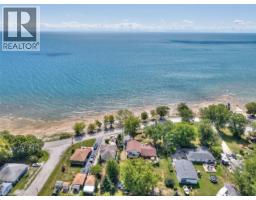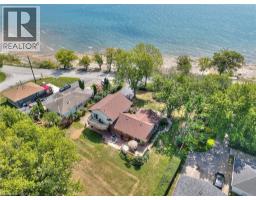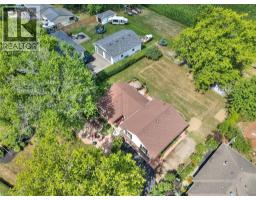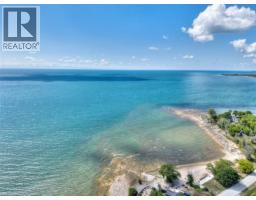2785 Lakeshore Road Dunnville, Ontario N1A 2W8
$999,900
Welcome to this beautifully redone 2-storey home just outside of Dunnville, where modern updates meet timeless charm. Situated on a spacious lot and directly across from Lake Erie, this unique property includes ownership of the waterfront — your private piece of paradise right across the street! Step inside to discover a fully updated interior designed with comfort and style in mind. The main level offers a bright and open living space, featuring large windows that flood the home with natural light and provide stunning panoramic lake views. A thoughtfully renovated kitchen boasts lots of cabinetry, updated countertops, stainless steel appliances, and a functional layout that’s perfect for entertaining or quiet nights in. Upstairs, you’ll find three spacious bedrooms, including a primary retreat with scenic views, double closet, and raised patio deck overlooking backyard, and easy access to a modernized full 5 piece bathroom. The finished basement adds even more living space — ideal for a cozy family room, lower level kitchen, , guest suite, large storage area, and laundry area. A highlight of this home is the attached double garage, offering plenty of space for vehicles, storage, or workshop needs. The exterior is just as impressive, featuring a well-maintained yard and a private patio area perfect for summer evenings or morning coffees. But what truly sets this property apart is the deeded ownership of the waterfront directly across the road. Imagine launching your kayak, casting a line, or simply enjoying the calming lake views anytime you please! Located just minutes from downtown Dunnville’s shops, restaurants, parks, and schools, and only a short drive to beaches, this home offers the perfect balance of small-town charm and modern living. Don’t miss your chance to own a rare piece of Dunnville with water access, room to grow, and nothing left to do but move in and enjoy. Book your private showing today! (id:35360)
Property Details
| MLS® Number | 40764453 |
| Property Type | Single Family |
| Amenities Near By | Beach, Golf Nearby, Hospital, Marina, Park, Schools |
| Features | Country Residential |
| Parking Space Total | 8 |
| View Type | Direct Water View |
| Water Front Type | Waterfront |
Building
| Bathroom Total | 2 |
| Bedrooms Above Ground | 3 |
| Bedrooms Below Ground | 1 |
| Bedrooms Total | 4 |
| Architectural Style | 2 Level |
| Basement Development | Finished |
| Basement Type | Full (finished) |
| Construction Style Attachment | Detached |
| Cooling Type | Central Air Conditioning |
| Exterior Finish | Brick, Vinyl Siding |
| Foundation Type | Poured Concrete |
| Heating Fuel | Natural Gas |
| Heating Type | Forced Air |
| Stories Total | 2 |
| Size Interior | 1,650 Ft2 |
| Type | House |
| Utility Water | Cistern |
Parking
| Attached Garage |
Land
| Access Type | Road Access |
| Acreage | No |
| Land Amenities | Beach, Golf Nearby, Hospital, Marina, Park, Schools |
| Sewer | Septic System |
| Size Frontage | 108 Ft |
| Size Total Text | 1/2 - 1.99 Acres |
| Surface Water | Lake |
| Zoning Description | H A15f1 |
Rooms
| Level | Type | Length | Width | Dimensions |
|---|---|---|---|---|
| Second Level | 4pc Bathroom | 8'6'' x 8'0'' | ||
| Second Level | Bedroom | 15'8'' x 12'7'' | ||
| Second Level | Bedroom | 14'7'' x 11'9'' | ||
| Second Level | Bedroom | 12'6'' x 10'9'' | ||
| Lower Level | Bedroom | 10'7'' x 9'1'' | ||
| Lower Level | Utility Room | 18'8'' x 11'4'' | ||
| Lower Level | Eat In Kitchen | 11'9'' x 10'6'' | ||
| Lower Level | Recreation Room | 18'5'' x 17'6'' | ||
| Main Level | 3pc Bathroom | 10'4'' x 2'9'' | ||
| Main Level | Eat In Kitchen | 12'6'' x 10'9'' | ||
| Main Level | Dining Room | 10'9'' x 11'4'' | ||
| Main Level | Living Room | 18'3'' x 18'1'' |
https://www.realtor.ca/real-estate/28792215/2785-lakeshore-road-dunnville
Contact Us
Contact us for more information

Mike Stewart
Salesperson
209 Broad Street East
Dunnville, Ontario N1A 1E8
(905) 774-7511
nrcrealty.ca/

