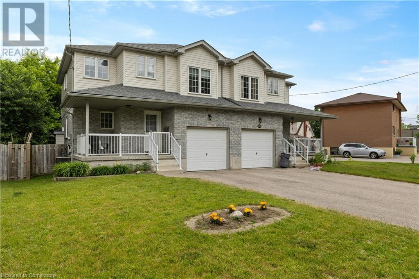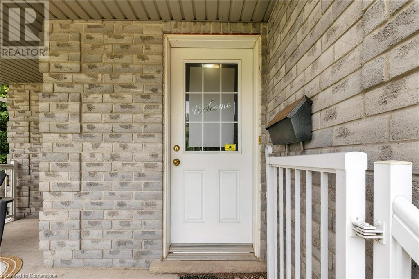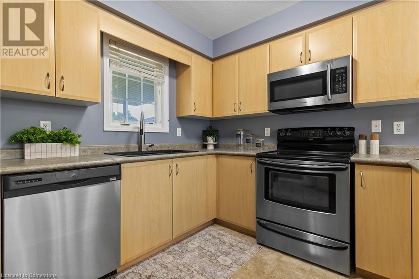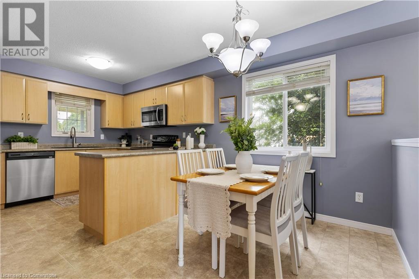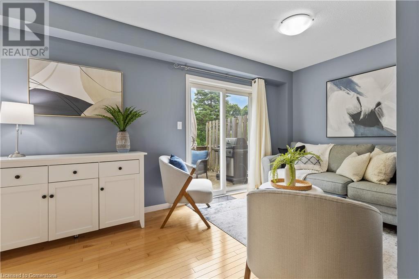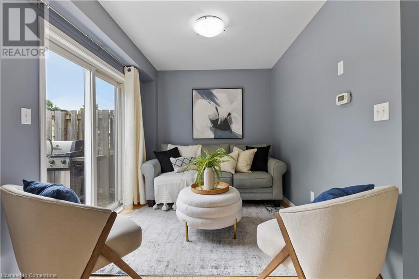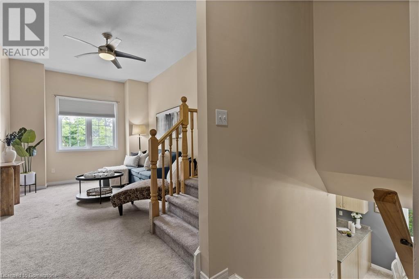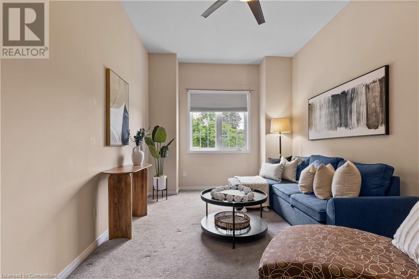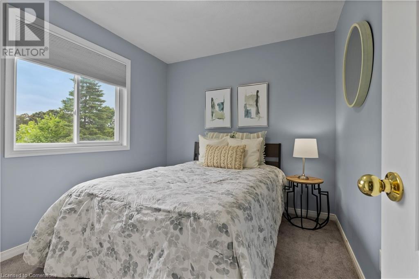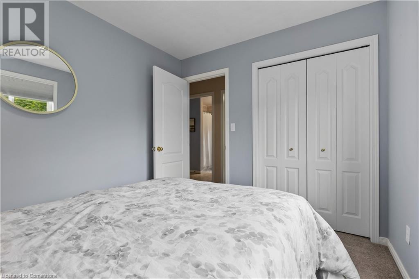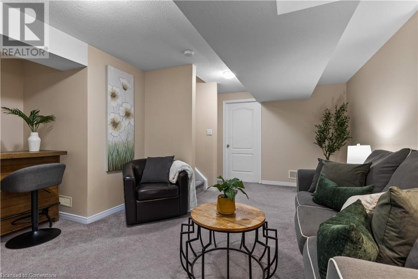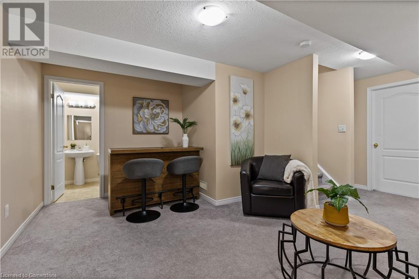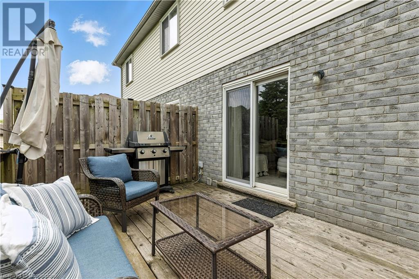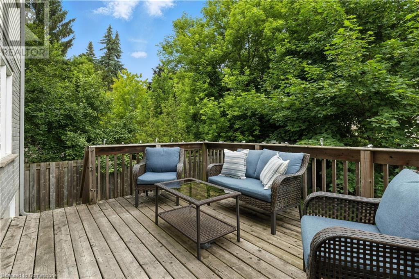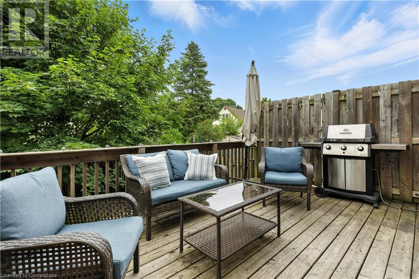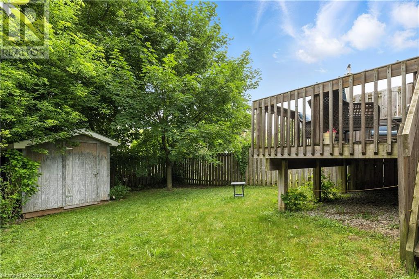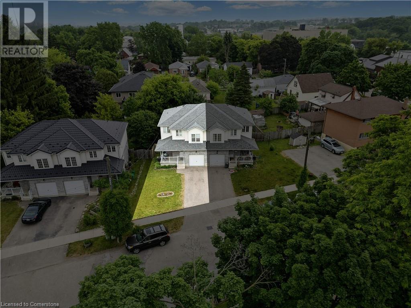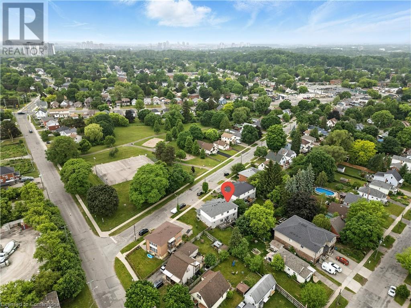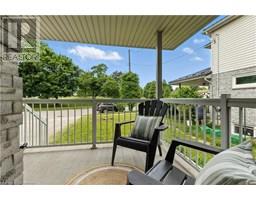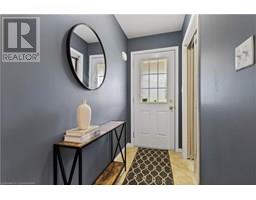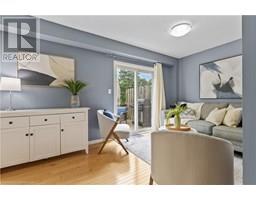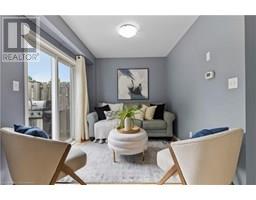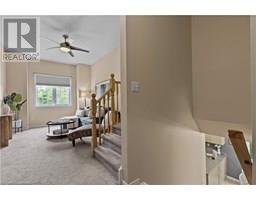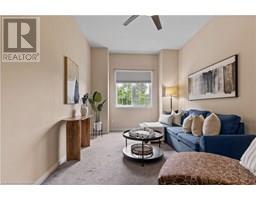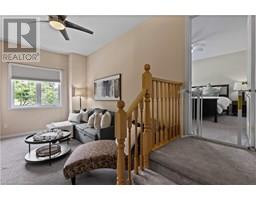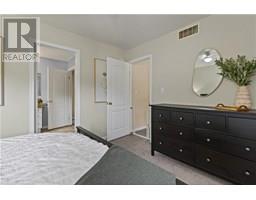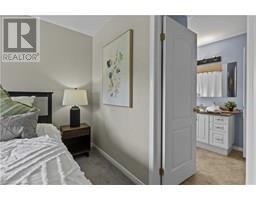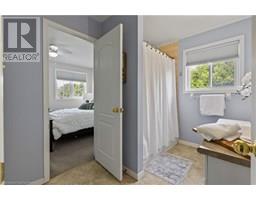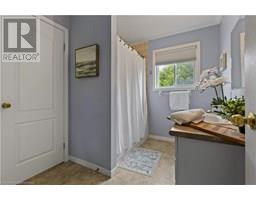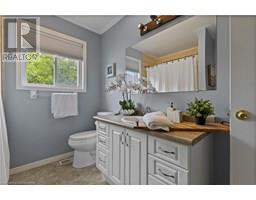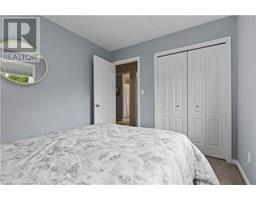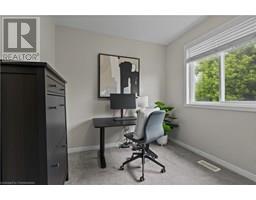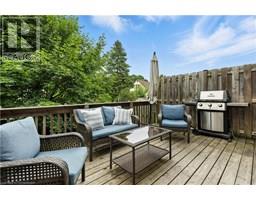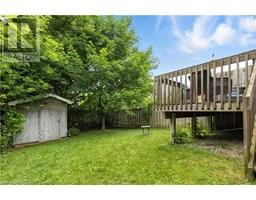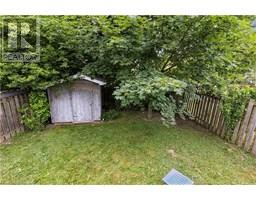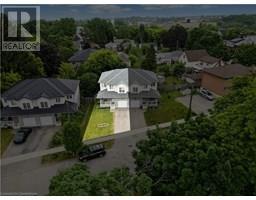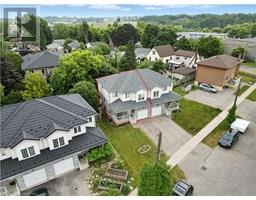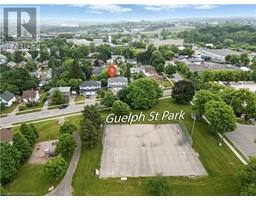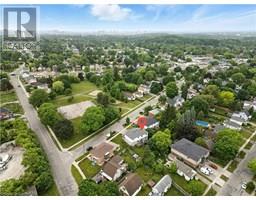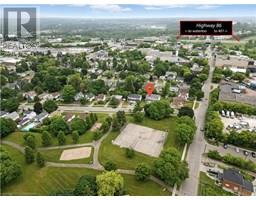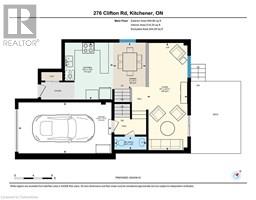276 Clifton Road Kitchener, Ontario N2H 4W2
$699,900
Charming Northward Semi Across from Guelph Street Park! Welcome to this beautifully maintained 3-bedroom, 2.5-bathroom home in Kitchener’s desirable Northward neighbourhood. Ideally located directly across from Guelph Street Park, this home offers a rare blend of charm, functionality, and a central location. Inside, you'll find a bright and inviting floor plan featuring a bonus mid-floor living space—perfect as a family room, home office, or kids’ play area. The spacious living room opens directly onto a private deck, offering an easy indoor-outdoor flow for relaxing or entertaining. Upstairs, enjoy three generous bedrooms, including a primary retreat with a walk-in closet and semi-private ensuite-style access to the main bathroom for added comfort and convenience. The fully finished basement offers even more flexible living space—ideal for a rec room, home gym, or guest suite—complete with a full bathroom for added convenience. Outside, the fully fenced backyard provides privacy, green space, and a peaceful setting in the heart of the city. Located just minutes from downtown Kitchener, trails, schools, shops, and transit, this home is a true gem in a well-loved, character-filled neighbourhood. A must-see for families, professionals, or anyone seeking comfort, space, and walkable convenience! (id:35360)
Open House
This property has open houses!
2:00 pm
Ends at:4:00 pm
2:00 pm
Ends at:4:00 pm
Property Details
| MLS® Number | 40742838 |
| Property Type | Single Family |
| Amenities Near By | Airport, Hospital, Park, Playground, Schools |
| Community Features | Community Centre |
| Equipment Type | Water Heater |
| Features | Paved Driveway, Automatic Garage Door Opener |
| Parking Space Total | 3 |
| Rental Equipment Type | Water Heater |
| Structure | Shed |
Building
| Bathroom Total | 3 |
| Bedrooms Above Ground | 3 |
| Bedrooms Total | 3 |
| Appliances | Water Softener |
| Architectural Style | 2 Level |
| Basement Development | Finished |
| Basement Type | Full (finished) |
| Constructed Date | 2007 |
| Construction Style Attachment | Semi-detached |
| Cooling Type | Central Air Conditioning |
| Exterior Finish | Brick, Vinyl Siding |
| Fireplace Present | Yes |
| Fireplace Total | 1 |
| Foundation Type | Poured Concrete |
| Half Bath Total | 1 |
| Heating Fuel | Natural Gas |
| Heating Type | Forced Air |
| Stories Total | 2 |
| Size Interior | 1,763 Ft2 |
| Type | House |
| Utility Water | Municipal Water |
Parking
| Attached Garage |
Land
| Access Type | Highway Access |
| Acreage | No |
| Fence Type | Fence |
| Land Amenities | Airport, Hospital, Park, Playground, Schools |
| Sewer | Municipal Sewage System |
| Size Depth | 115 Ft |
| Size Frontage | 32 Ft |
| Size Total Text | Under 1/2 Acre |
| Zoning Description | R2b |
Rooms
| Level | Type | Length | Width | Dimensions |
|---|---|---|---|---|
| Second Level | Primary Bedroom | 12'9'' x 10'4'' | ||
| Second Level | Loft | 10'2'' x 18'0'' | ||
| Second Level | Bedroom | 9'5'' x 8'2'' | ||
| Second Level | Bedroom | 10'0'' x 8'9'' | ||
| Second Level | 4pc Bathroom | 9'5'' x 7'4'' | ||
| Basement | Utility Room | 11'6'' x 11'11'' | ||
| Basement | Storage | 11'10'' x 9'10'' | ||
| Basement | Recreation Room | 11'7'' x 18'5'' | ||
| Basement | 3pc Bathroom | 5'6'' x 7'10'' | ||
| Main Level | Living Room | 22'11'' x 8'7'' | ||
| Main Level | Kitchen | 12'2'' x 10'4'' | ||
| Main Level | Dining Room | 9'11'' x 7'0'' | ||
| Main Level | 2pc Bathroom | 2'9'' x 6'10'' |
https://www.realtor.ca/real-estate/28491457/276-clifton-road-kitchener
Contact Us
Contact us for more information

Jenny Lorette
Salesperson
ahomebyjenny.com/
www.facebook.com/ahomebyjenny/
33-620 Davenport Rd
Waterloo, Ontario N2V 2C2
(226) 777-5833
icon-realty-waterloo-on.remax.ca/


