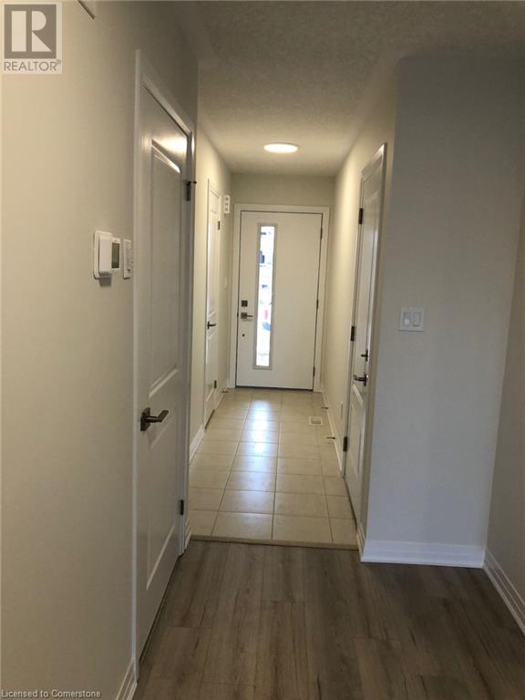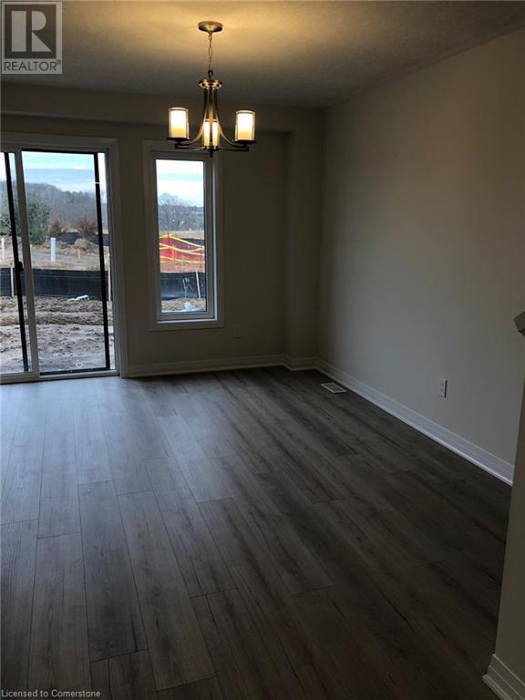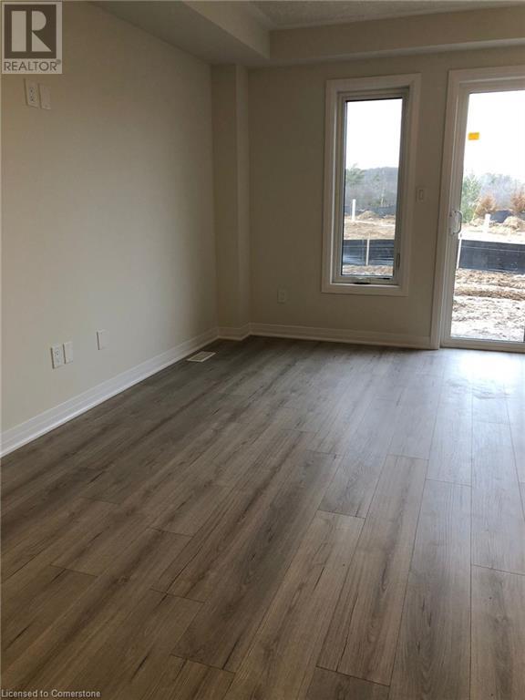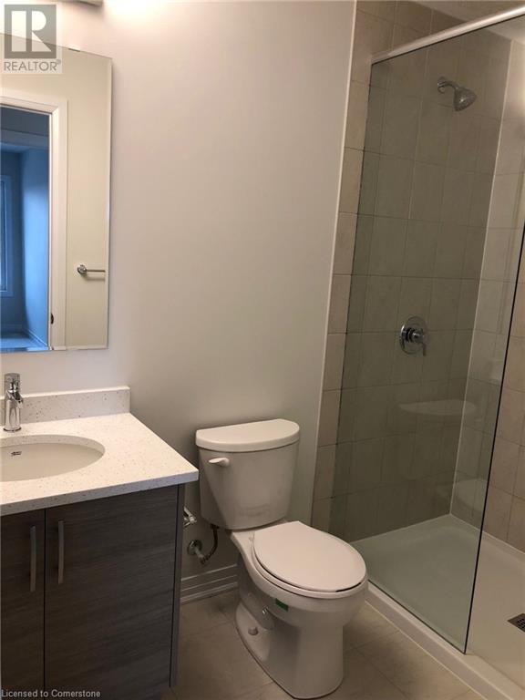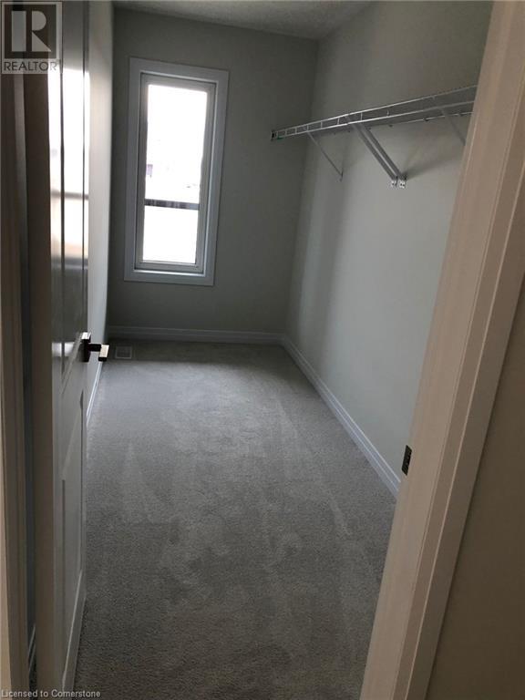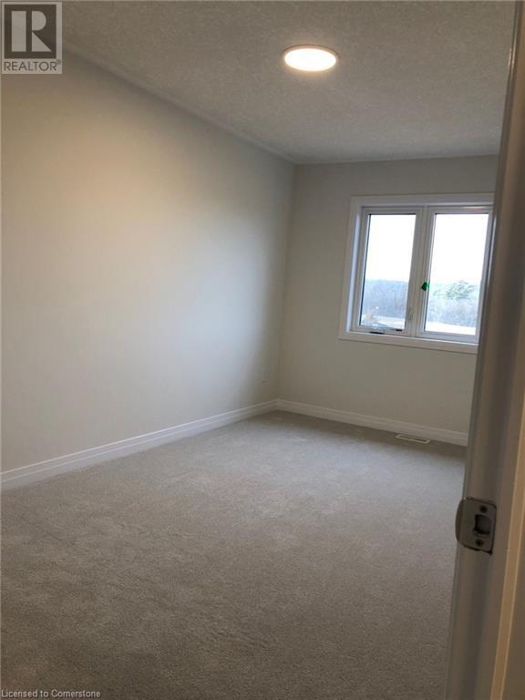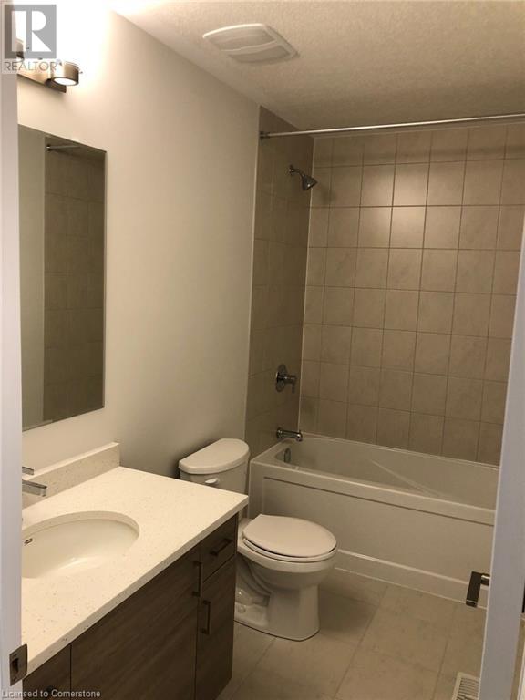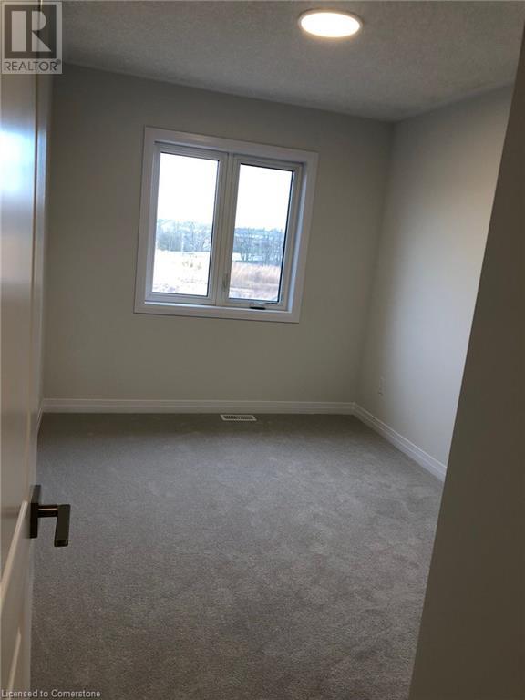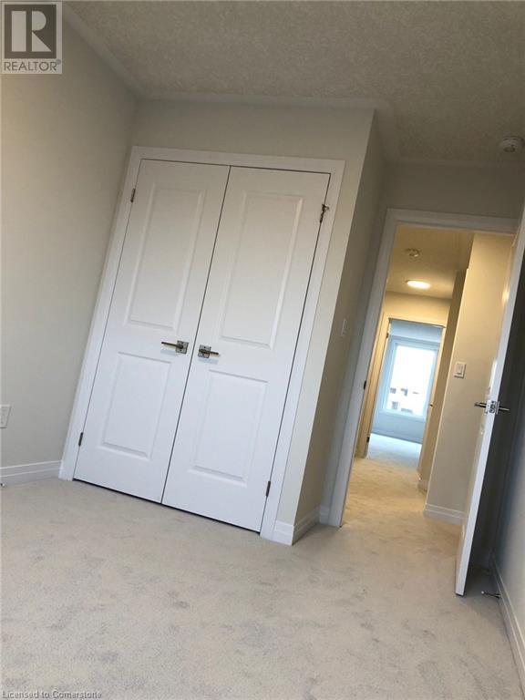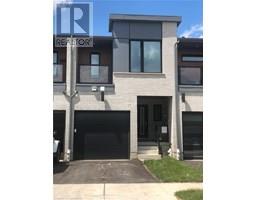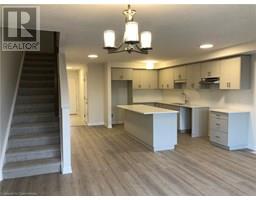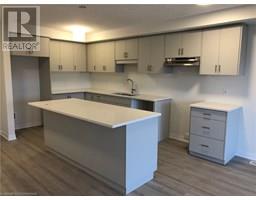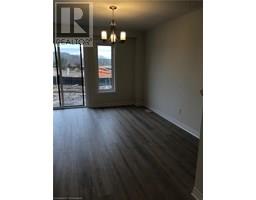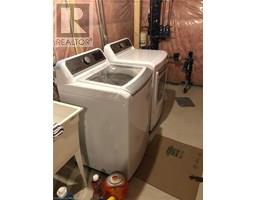27 Shaded Creek Drive Kitchener, Ontario N2P 2P4
$2,900 MonthlyInsurance, Other, See Remarks
Welcome to this beautiful 3-bedroom, 2.5-bathroom townhome located in the sought-after Doon South area! Just 2 years old, this modern home offers comfort, style, and convenience. The open-concept main floor is perfect for entertaining, featuring a kitchen with stainless steel appliances that flows into a spacious great room. Upstairs, step out onto your private balcony from the principal bedroom and enjoy a peaceful coffee with a view. The principal suite also includes a walk-in closet and a full ensuite bathroom, giving you a relaxing retreat at the end of the day. Second floor also features two additional well-sized bedrooms and a modern main bath — perfect for kids, guests, or a home office setup. Need extra space? The unfinished basement offers plenty of room for storage. This townhome is located in growing, family-friendly community, minutes from Hwy 401, parks, nature walks, shopping, schools and more. Available from August 1st, 2025. Tenant Pays all utilities + hot water heater rent (id:35360)
Property Details
| MLS® Number | 40746767 |
| Property Type | Single Family |
| Amenities Near By | Park, Public Transit, Schools |
| Community Features | Community Centre |
| Features | Paved Driveway, Sump Pump |
| Parking Space Total | 2 |
Building
| Bathroom Total | 3 |
| Bedrooms Above Ground | 3 |
| Bedrooms Total | 3 |
| Appliances | Dishwasher, Dryer, Refrigerator, Stove, Washer, Hood Fan |
| Architectural Style | 2 Level |
| Basement Development | Unfinished |
| Basement Type | Full (unfinished) |
| Constructed Date | 2023 |
| Construction Style Attachment | Attached |
| Cooling Type | Central Air Conditioning |
| Exterior Finish | Aluminum Siding, Vinyl Siding |
| Half Bath Total | 1 |
| Heating Type | Forced Air |
| Stories Total | 2 |
| Size Interior | 1,529 Ft2 |
| Type | Row / Townhouse |
| Utility Water | Municipal Water |
Parking
| Attached Garage |
Land
| Access Type | Highway Access |
| Acreage | No |
| Land Amenities | Park, Public Transit, Schools |
| Sewer | Municipal Sewage System |
| Size Depth | 100 Ft |
| Size Frontage | 18 Ft |
| Size Total Text | Under 1/2 Acre |
| Zoning Description | R-6 |
Rooms
| Level | Type | Length | Width | Dimensions |
|---|---|---|---|---|
| Second Level | 4pc Bathroom | Measurements not available | ||
| Second Level | 3pc Bathroom | Measurements not available | ||
| Second Level | Bedroom | 10'11'' x 8'5'' | ||
| Second Level | Bedroom | 14'11'' x 8'5'' | ||
| Second Level | Primary Bedroom | 21'8'' x 11'11'' | ||
| Main Level | 2pc Bathroom | Measurements not available | ||
| Main Level | Dinette | 13'4'' x 7'3'' | ||
| Main Level | Kitchen | 14'6'' x 8'1'' | ||
| Main Level | Great Room | 13'4'' x 9'11'' |
https://www.realtor.ca/real-estate/28544010/27-shaded-creek-drive-kitchener
Contact Us
Contact us for more information
Sukham Cheema
Salesperson
Unit 1 - 1770 King Street East
Kitchener, Ontario N2G 2P1
(519) 743-6666
(519) 744-1212
righttimerealestate.c21.ca


