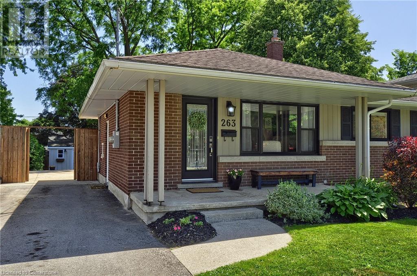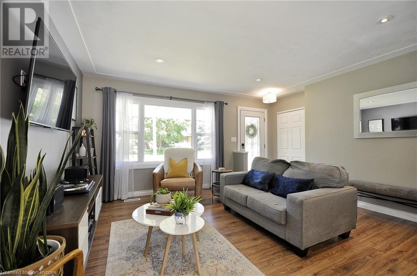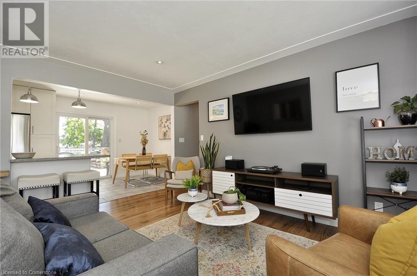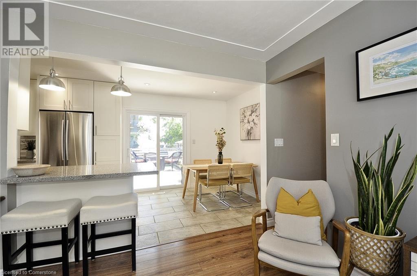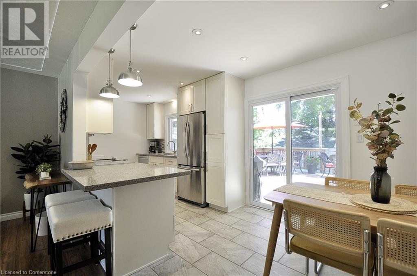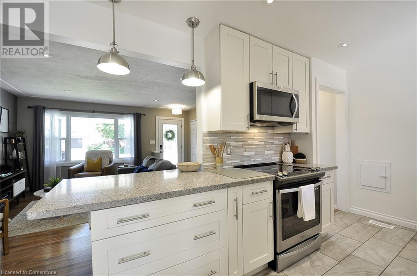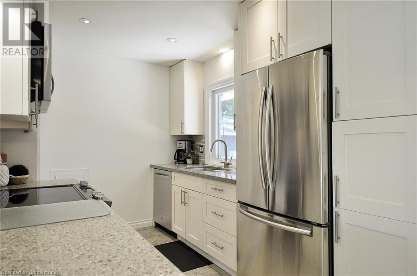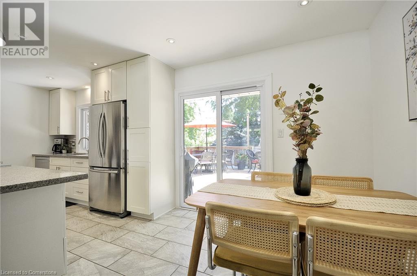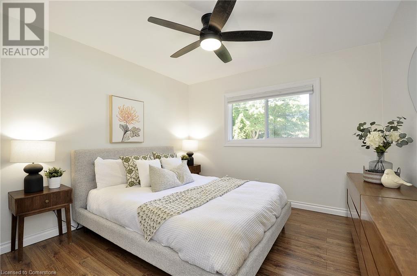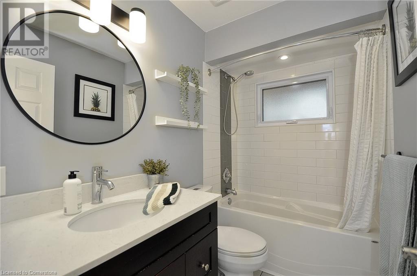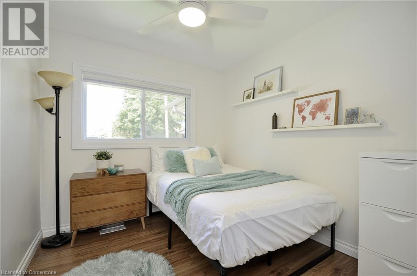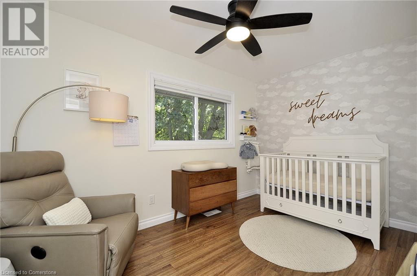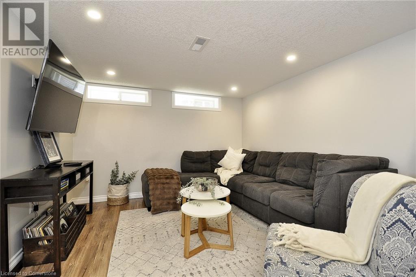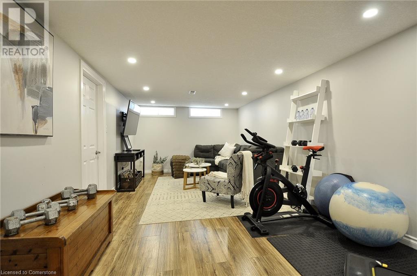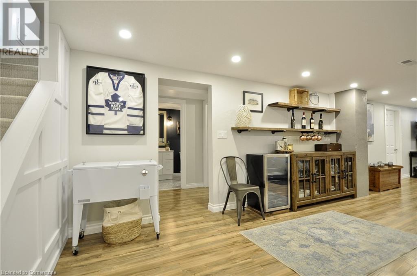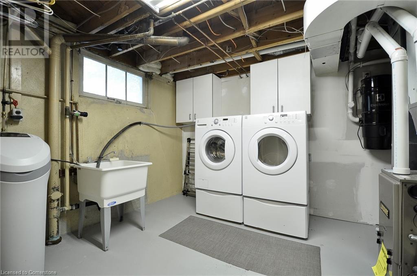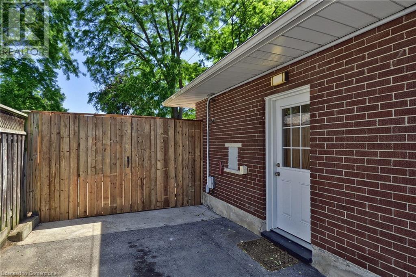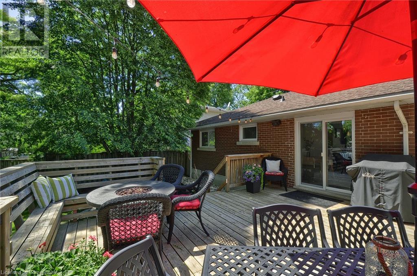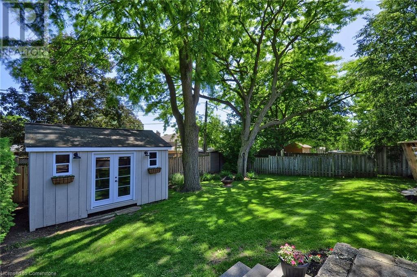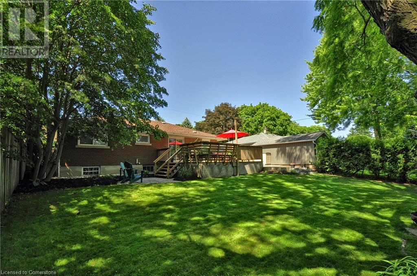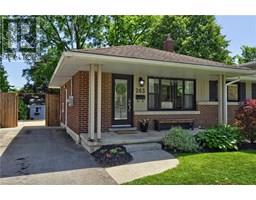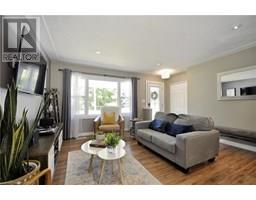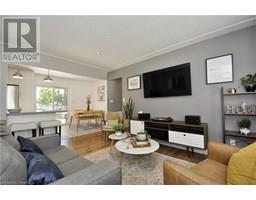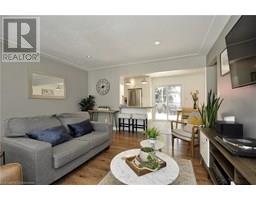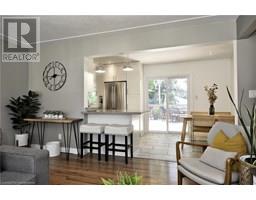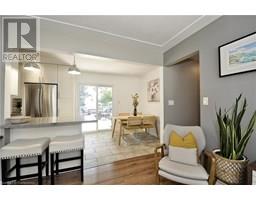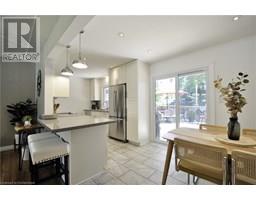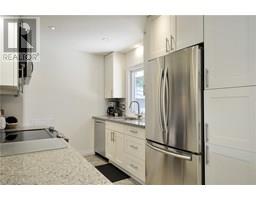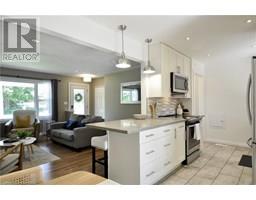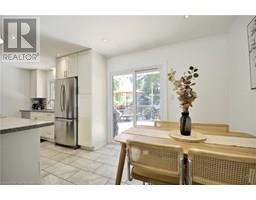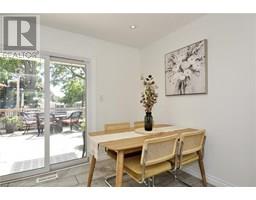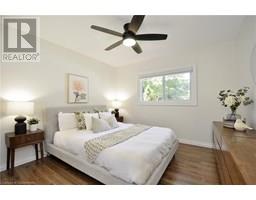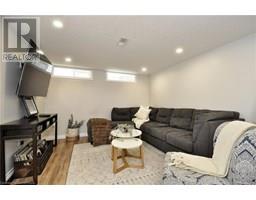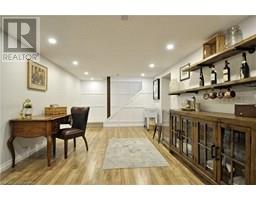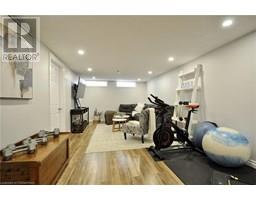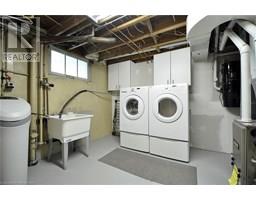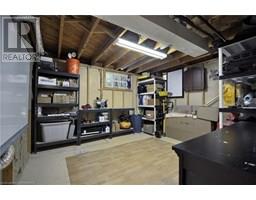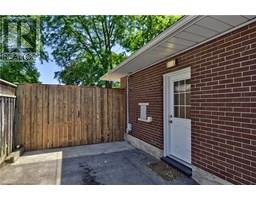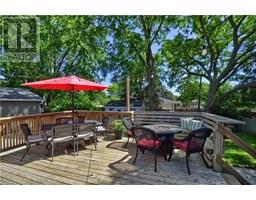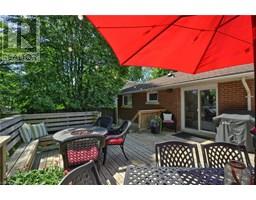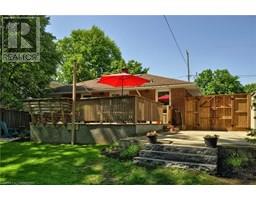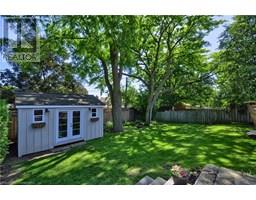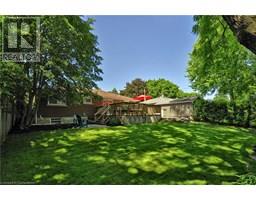263 Kitchener Road Cambridge, Ontario N3H 1A7
$599,900
This charming 3-bedroom, 2-bathroom bungalow offers 1,000 sq. ft. of well-maintained, freshly painted living space above grade, perfect for first-time buyers or growing families. Featuring a side entrance with potential for an in-law suite, the home boasts a spacious eat-in kitchen with sliding patio doors leading to a large deck, ideal for entertaining. Updates include a new furnace, A/C, windows, and doors, while the finished rec room provides additional living space. All appliances are included, making this home truly move-in ready. The property offers parking for four vehicles, a storage shed with electricity, and beautiful landscaping on a generous lot. Conveniently located close to schools, shopping, public transit, and just minutes to Hwy 401, this home is the perfect blend of comfort, convenience, and potential. Don’t miss out—schedule a viewing today! (id:35360)
Property Details
| MLS® Number | 40743951 |
| Property Type | Single Family |
| Amenities Near By | Airport, Golf Nearby, Hospital, Park, Place Of Worship, Playground, Public Transit, Schools |
| Community Features | Community Centre, School Bus |
| Equipment Type | Water Heater |
| Features | Conservation/green Belt, Country Residential |
| Parking Space Total | 4 |
| Rental Equipment Type | Water Heater |
Building
| Bathroom Total | 2 |
| Bedrooms Above Ground | 3 |
| Bedrooms Total | 3 |
| Appliances | Dishwasher, Dryer, Refrigerator, Stove, Water Softener, Washer, Window Coverings |
| Architectural Style | Bungalow |
| Basement Development | Partially Finished |
| Basement Type | Full (partially Finished) |
| Construction Style Attachment | Detached |
| Cooling Type | Central Air Conditioning |
| Exterior Finish | Brick Veneer |
| Heating Fuel | Natural Gas |
| Heating Type | Forced Air |
| Stories Total | 1 |
| Size Interior | 1,005 Ft2 |
| Type | House |
| Utility Water | Municipal Water |
Land
| Access Type | Highway Access, Highway Nearby |
| Acreage | No |
| Land Amenities | Airport, Golf Nearby, Hospital, Park, Place Of Worship, Playground, Public Transit, Schools |
| Sewer | Municipal Sewage System |
| Size Depth | 120 Ft |
| Size Frontage | 50 Ft |
| Size Total Text | Under 1/2 Acre |
| Zoning Description | R5 |
Rooms
| Level | Type | Length | Width | Dimensions |
|---|---|---|---|---|
| Basement | Storage | 11'6'' x 6'3'' | ||
| Basement | Storage | 12'5'' x 11' | ||
| Basement | 3pc Bathroom | 9'0'' x 6'0'' | ||
| Basement | Laundry Room | 13'10'' x 11'11'' | ||
| Basement | Recreation Room | 37'8'' x 13'11'' | ||
| Main Level | 4pc Bathroom | 8'0'' x 5'0'' | ||
| Main Level | Bedroom | 9'2'' x 8'6'' | ||
| Main Level | Bedroom | 11'7'' x 11'1'' | ||
| Main Level | Bedroom | 12'6'' x 8'0'' | ||
| Main Level | Living Room | 15'4'' x 15'6'' | ||
| Main Level | Kitchen | 8'0'' x 20'2'' |
https://www.realtor.ca/real-estate/28512235/263-kitchener-road-cambridge
Contact Us
Contact us for more information

Derek Mcgrath
Broker
(519) 623-3541
www.derekmcgrathteam.com/
766 Old Hespeler Rd
Cambridge, Ontario N3H 5L8
(519) 623-6200
(519) 623-3541
Gregory Bullock
Salesperson
(519) 623-3541
766 Old Hespeler Rd
Cambridge, Ontario N3H 5L8
(519) 623-6200
(519) 623-3541



