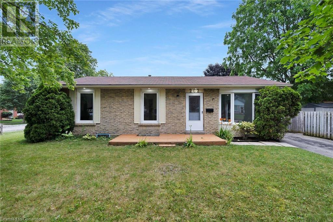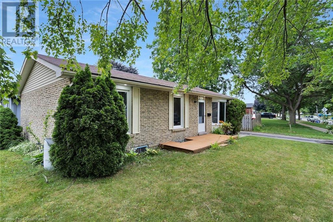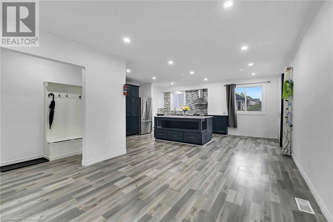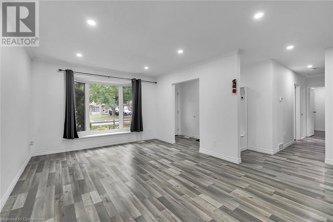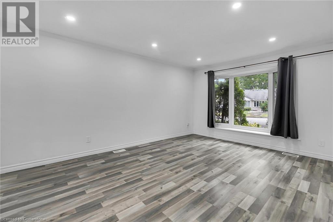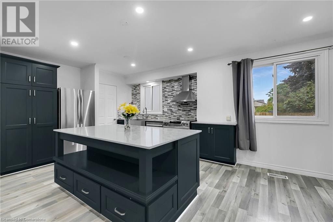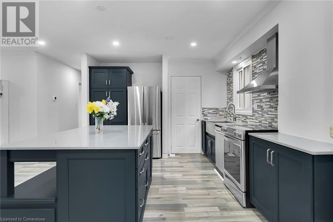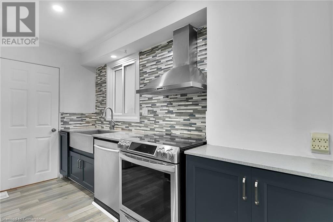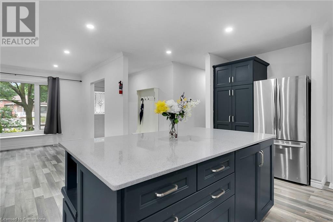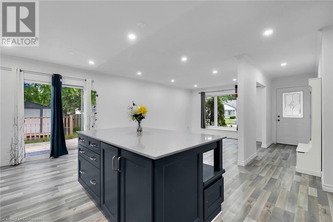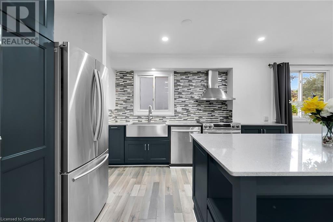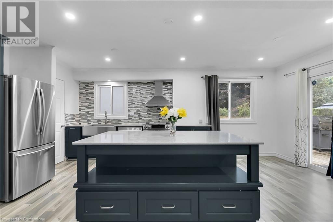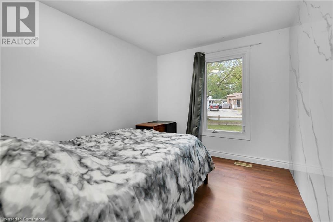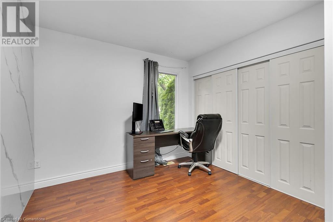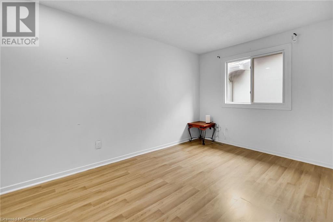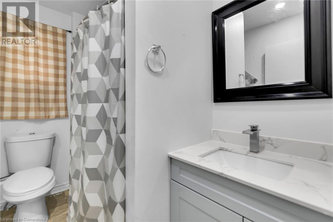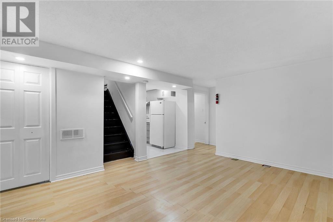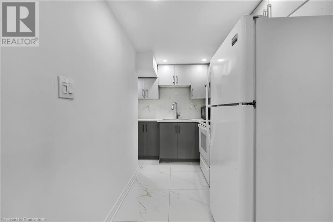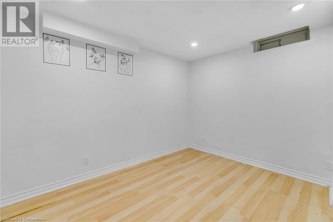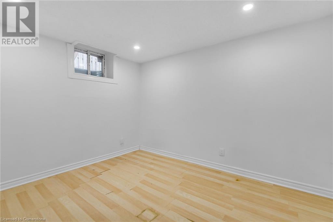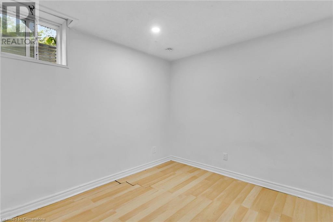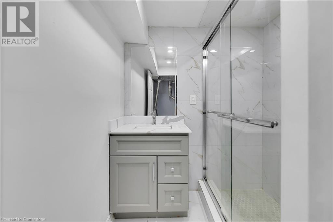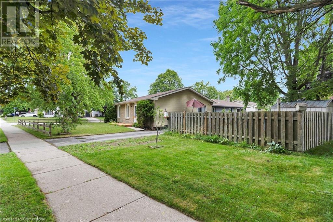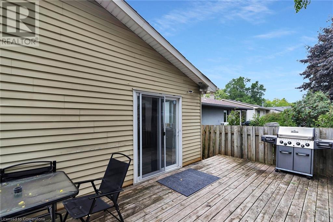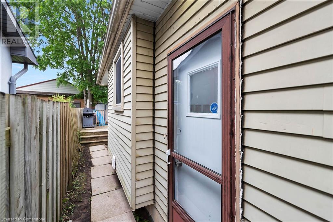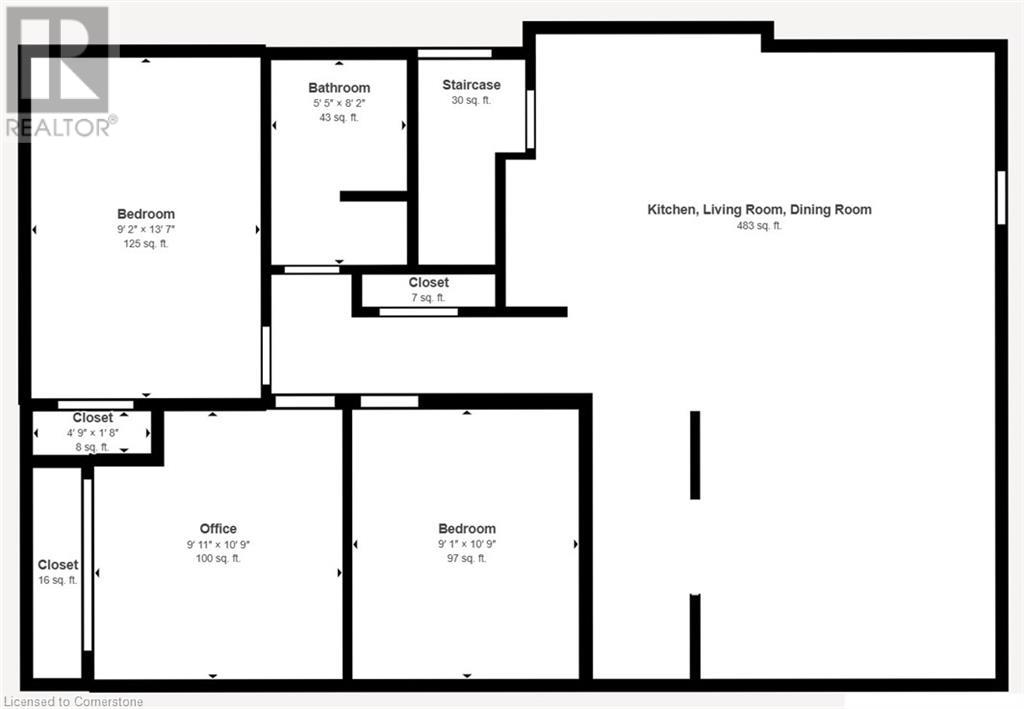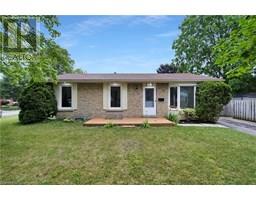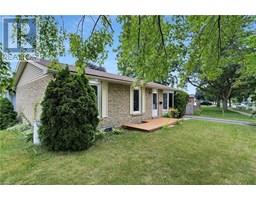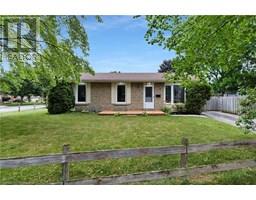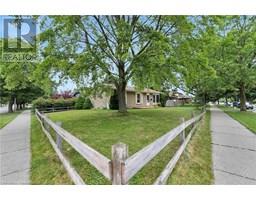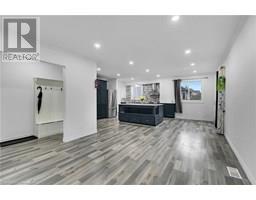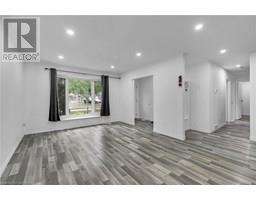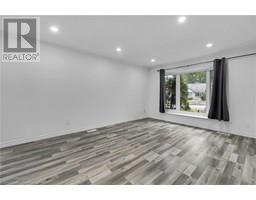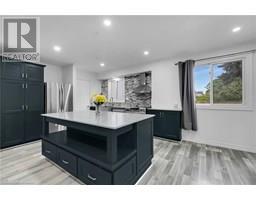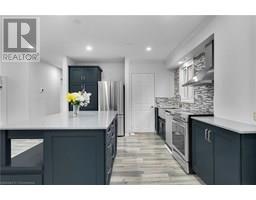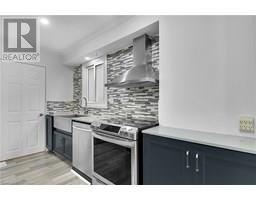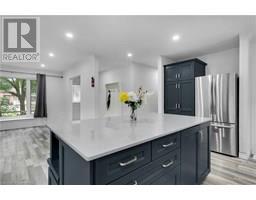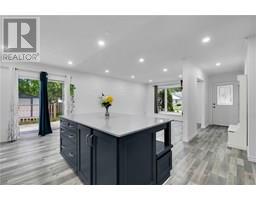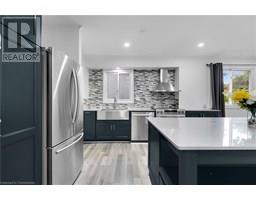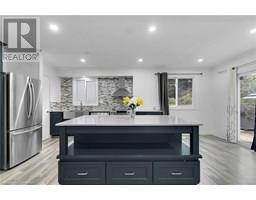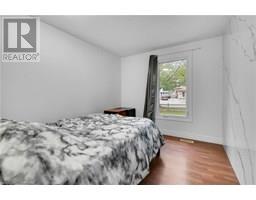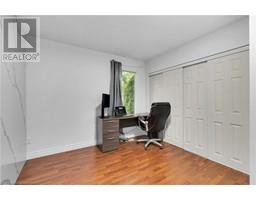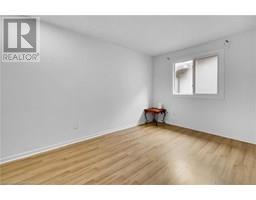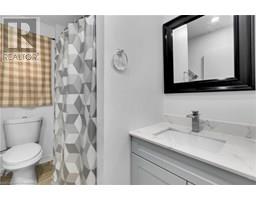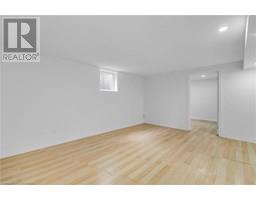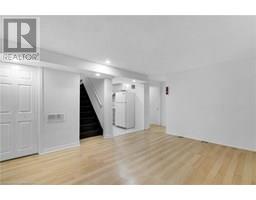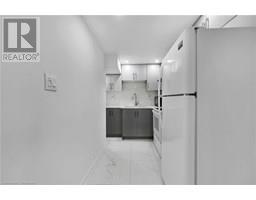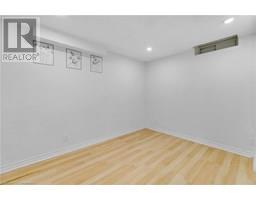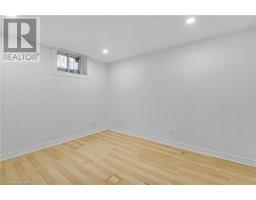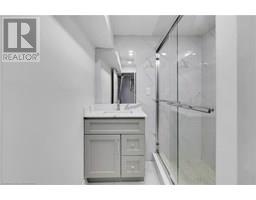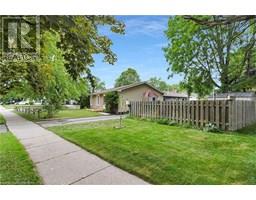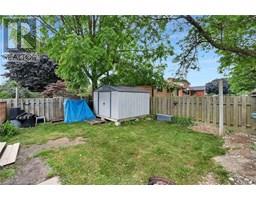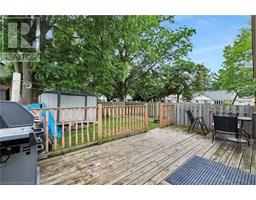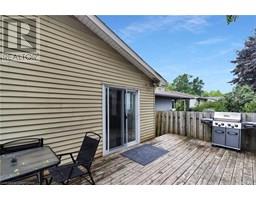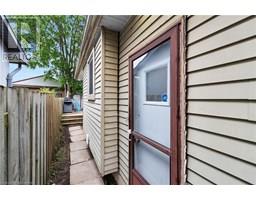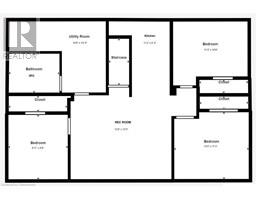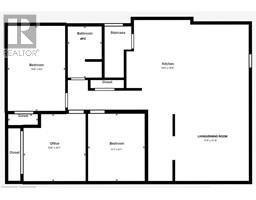262 Heritage Drive Kitchener, Ontario N2B 3K8
$749,900
Discover this beautifully updated bungalow, perfect for families or investors. With 3 bedrooms on the main floor and a fully finished basement with a separate entrance, 2nd kitchen, this home offers exceptional versatility—ideal for multi-generational living or rental income. The bright, open-concept main level features large windows, an updated kitchen with a central island, stylish backsplash, and stainless steel Samsung appliances. The spacious living and dining areas seamlessly connect to a private backyard with a deck, BBQ area, fire pit, and storage shed—perfect for relaxing or entertaining outdoors. Upstairs, 3 well-sized bedrooms include a primary with abundant natural light and ample closet space. The main bathroom is sleek and updated for convenience. The fully finished basement with separate entrance enhances the home's appeal, offering a 2nd kitchen, 3-piece bathroom, large rec room, and 3 additional rooms. This versatile space is perfect for extended family, rental potential, or extra living space. Located in a family-friendly neighborhood close to schools, parks, trails, shopping, and transit, 262 Heritage Drive combines comfort, functionality, and great location. Move-in ready and full of possibilities—don't miss out! (id:35360)
Open House
This property has open houses!
2:00 pm
Ends at:4:00 pm
Property Details
| MLS® Number | 40745216 |
| Property Type | Single Family |
| Amenities Near By | Airport, Place Of Worship, Public Transit, Schools |
| Equipment Type | Water Heater |
| Features | Conservation/green Belt |
| Parking Space Total | 2 |
| Rental Equipment Type | Water Heater |
| Structure | Shed |
Building
| Bathroom Total | 2 |
| Bedrooms Above Ground | 3 |
| Bedrooms Below Ground | 3 |
| Bedrooms Total | 6 |
| Appliances | Dishwasher, Dryer, Refrigerator, Stove, Washer, Hood Fan |
| Architectural Style | Bungalow |
| Basement Development | Finished |
| Basement Type | Full (finished) |
| Construction Style Attachment | Detached |
| Cooling Type | Central Air Conditioning |
| Exterior Finish | Brick, Vinyl Siding |
| Fire Protection | Smoke Detectors |
| Foundation Type | Poured Concrete |
| Heating Fuel | Natural Gas |
| Heating Type | Forced Air |
| Stories Total | 1 |
| Size Interior | 2,026 Ft2 |
| Type | House |
| Utility Water | Municipal Water |
Land
| Acreage | No |
| Fence Type | Fence |
| Land Amenities | Airport, Place Of Worship, Public Transit, Schools |
| Sewer | Municipal Sewage System |
| Size Depth | 103 Ft |
| Size Frontage | 70 Ft |
| Size Total Text | Under 1/2 Acre |
| Zoning Description | Res-3 |
Rooms
| Level | Type | Length | Width | Dimensions |
|---|---|---|---|---|
| Basement | Bedroom | 11'3'' x 10'1'' | ||
| Basement | Bedroom | 11'3'' x 10'1'' | ||
| Basement | Bedroom | 9'0'' x 9'9'' | ||
| Basement | Recreation Room | Measurements not available | ||
| Basement | 3pc Bathroom | Measurements not available | ||
| Basement | Kitchen | 10'1'' x 5'0'' | ||
| Main Level | Living Room | 14'7'' x 12'1'' | ||
| Main Level | Kitchen | 11'3'' x 10'2'' | ||
| Main Level | Bedroom | 10'9'' x 9'1'' | ||
| Main Level | Bedroom | 10'9'' x 9'11'' | ||
| Main Level | Primary Bedroom | 13'7'' x 9'2'' | ||
| Main Level | 4pc Bathroom | Measurements not available |
https://www.realtor.ca/real-estate/28531200/262-heritage-drive-kitchener
Contact Us
Contact us for more information

Mat Wojtas
Broker
(519) 742-9904
www.kwwelcomemat.com/
71 Weber Street E., Unit B
Kitchener, Ontario N2H 1C6
(519) 578-7300
(519) 742-9904
wollerealty.com/

