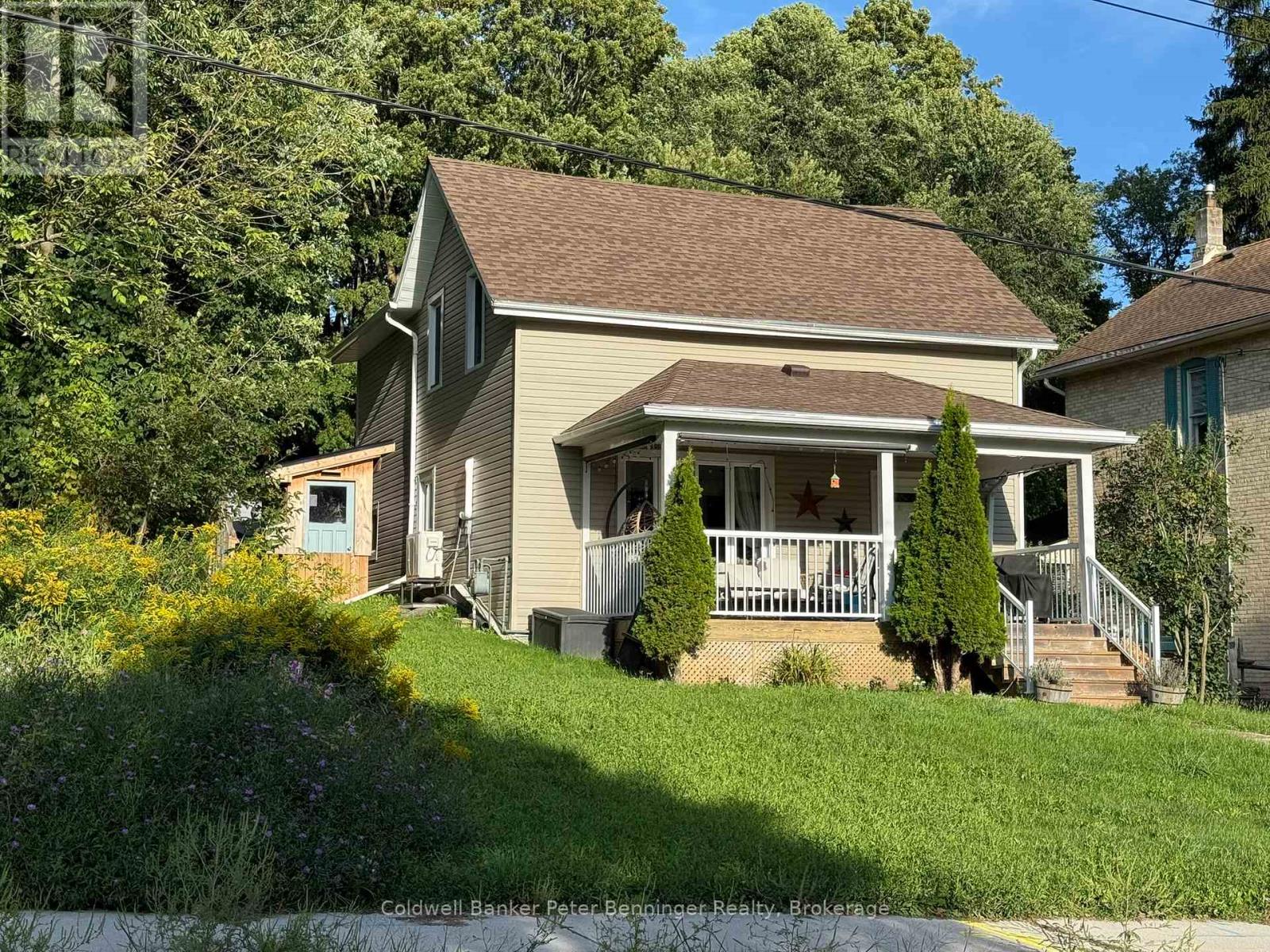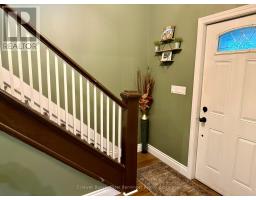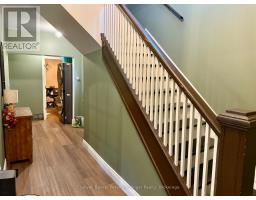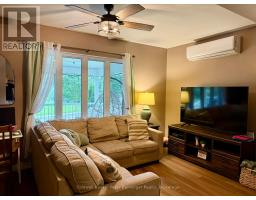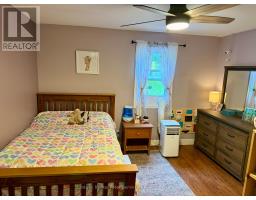26 Yonge Street N Brockton, Ontario N0G 2V0
$499,900
Looking to get into home ownership? This is a great property that you would be proud to call home. The open front porch is a beautiful spot to sit and enjoy the evening sunsets, from there you enter this charming 3 bedroom, 2 bath 1,500 sq. ft. home. The open concept on the main level makes it great for entertaining, the spacious kitchen offers lots of storage, and leads to the main floor laundry and bath. Both the primary and spare bedroom have a walk in closet. Bonus is the partially finished basement that offers a cozy spot to sit and watch your favorite movie, and walk out from the basement to the side yard makes moving furniture in and out a breeze. The 440' deep lot allows for plenty of space to create trails through the woods and enjoy the sounds of nature. (id:35360)
Property Details
| MLS® Number | X12371575 |
| Property Type | Single Family |
| Community Name | Brockton |
| Amenities Near By | Park, Place Of Worship, Hospital, Golf Nearby |
| Equipment Type | None |
| Features | Carpet Free |
| Parking Space Total | 7 |
| Rental Equipment Type | None |
| Structure | Porch, Shed |
Building
| Bathroom Total | 2 |
| Bedrooms Above Ground | 3 |
| Bedrooms Total | 3 |
| Appliances | Water Heater, Window Air Conditioner |
| Basement Development | Partially Finished |
| Basement Features | Walk-up |
| Basement Type | N/a (partially Finished) |
| Construction Status | Insulation Upgraded |
| Construction Style Attachment | Detached |
| Cooling Type | Window Air Conditioner |
| Exterior Finish | Vinyl Siding |
| Fire Protection | Smoke Detectors |
| Flooring Type | Laminate |
| Foundation Type | Stone |
| Heating Fuel | Natural Gas |
| Heating Type | Forced Air |
| Stories Total | 2 |
| Size Interior | 1,100 - 1,500 Ft2 |
| Type | House |
| Utility Water | Municipal Water |
Parking
| Attached Garage | |
| Garage |
Land
| Acreage | No |
| Land Amenities | Park, Place Of Worship, Hospital, Golf Nearby |
| Landscape Features | Landscaped |
| Sewer | Sanitary Sewer |
| Size Depth | 440 Ft ,2 In |
| Size Frontage | 49 Ft ,6 In |
| Size Irregular | 49.5 X 440.2 Ft |
| Size Total Text | 49.5 X 440.2 Ft|under 1/2 Acre |
| Zoning Description | Ep/r1 |
Rooms
| Level | Type | Length | Width | Dimensions |
|---|---|---|---|---|
| Second Level | Primary Bedroom | 4.9987 m | 3.9959 m | 4.9987 m x 3.9959 m |
| Second Level | Bathroom | 1.7678 m | 3.0815 m | 1.7678 m x 3.0815 m |
| Second Level | Bedroom | 3.5052 m | 3.3863 m | 3.5052 m x 3.3863 m |
| Second Level | Bedroom | 3.81 m | 3.3863 m | 3.81 m x 3.3863 m |
| Lower Level | Recreational, Games Room | 5.8217 m | 5.395 m | 5.8217 m x 5.395 m |
| Main Level | Kitchen | 4.0843 m | 3.4747 m | 4.0843 m x 3.4747 m |
| Main Level | Dining Room | 2.7432 m | 4.8158 m | 2.7432 m x 4.8158 m |
| Main Level | Living Room | 2.8346 m | 4.7549 m | 2.8346 m x 4.7549 m |
| Main Level | Foyer | 1.4021 m | 4.0843 m | 1.4021 m x 4.0843 m |
| Main Level | Bathroom | 2.3774 m | 2.347 m | 2.3774 m x 2.347 m |
Utilities
| Cable | Installed |
| Electricity | Installed |
| Sewer | Installed |
https://www.realtor.ca/real-estate/28793646/26-yonge-street-n-brockton-brockton
Contact Us
Contact us for more information
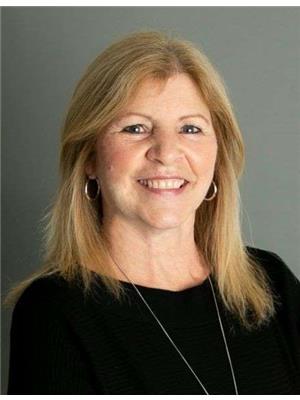
Marlene Voisin
Broker
greybrucerealestate.ca/
www.facebook.com/coldwellbankersaugeenrealestate
www.twitter.com/CBSaugeen
120 Jackson St S
Walkerton, Ontario N0G 2V0
(519) 881-2551
(519) 881-1894

