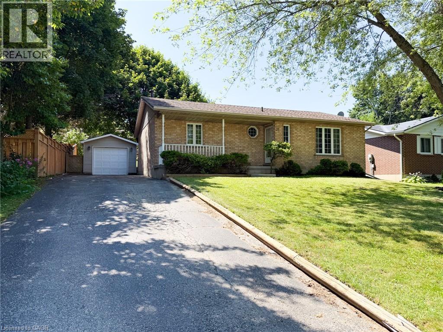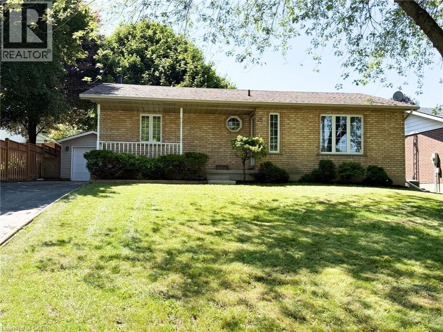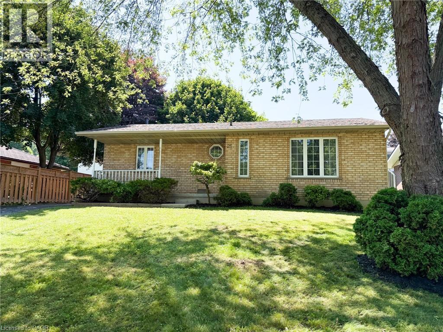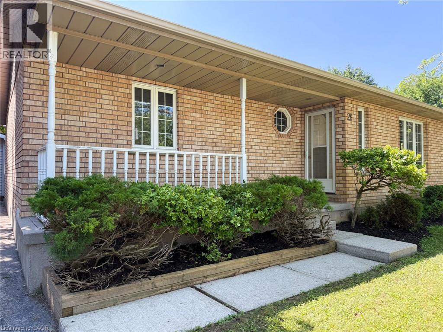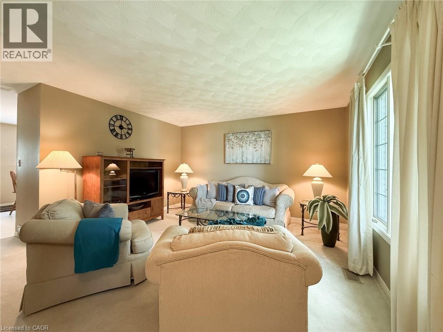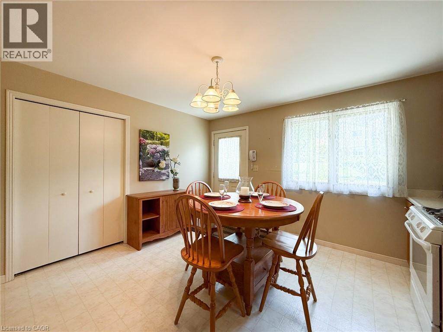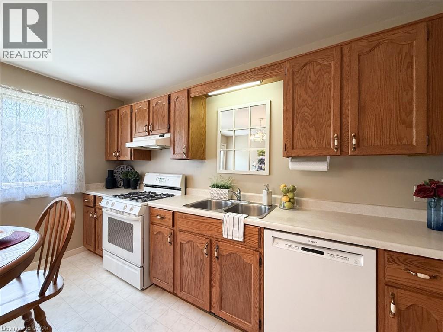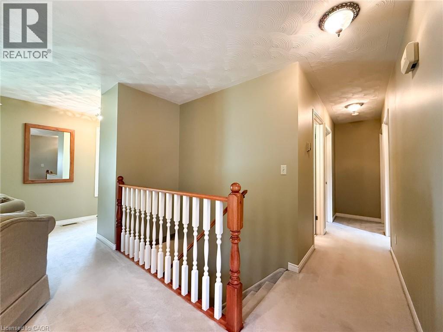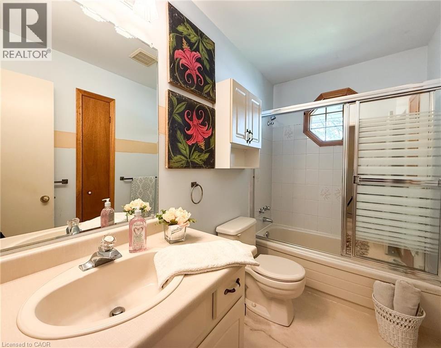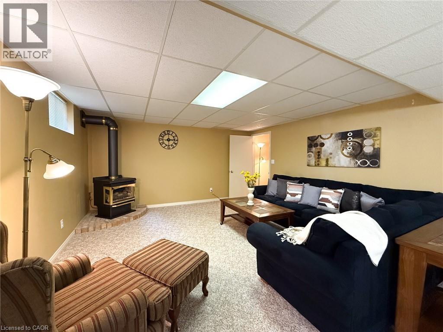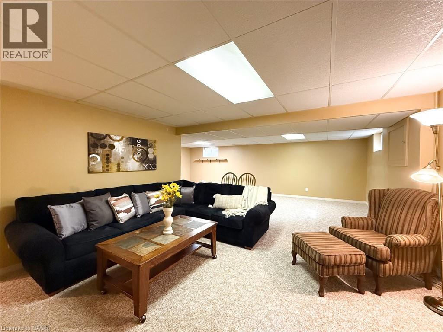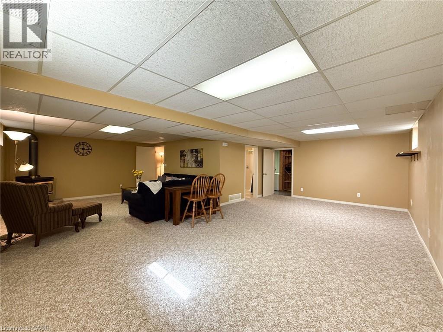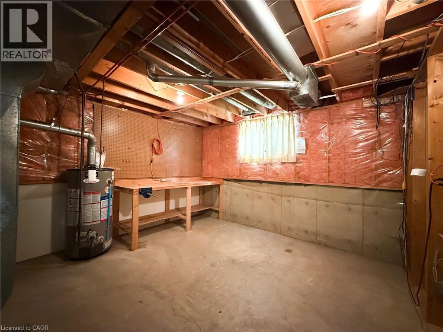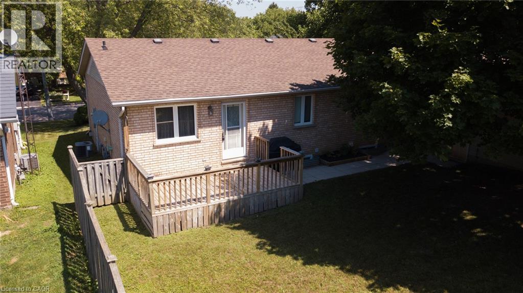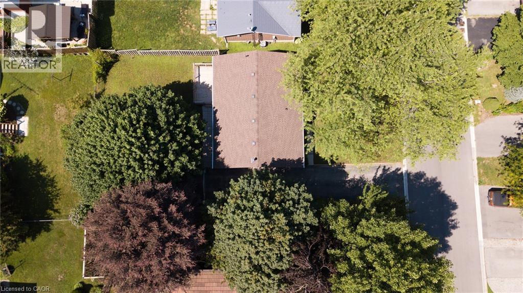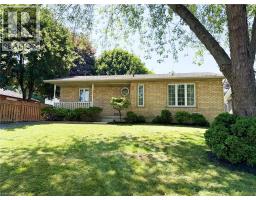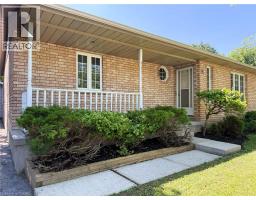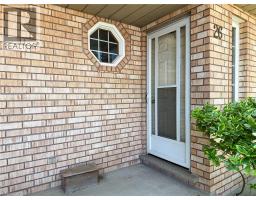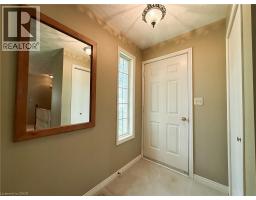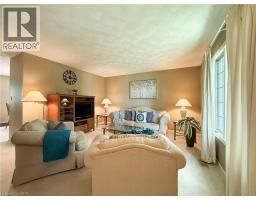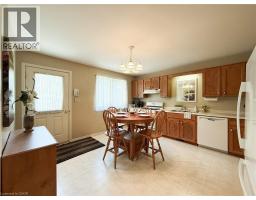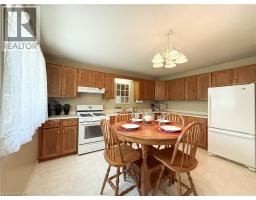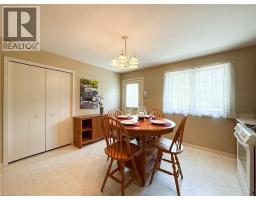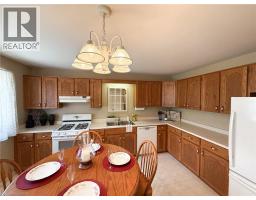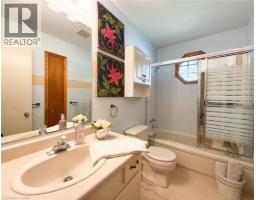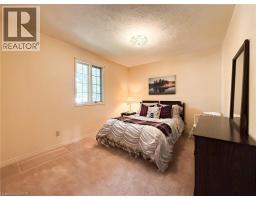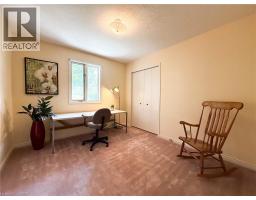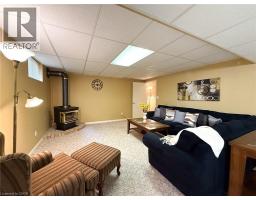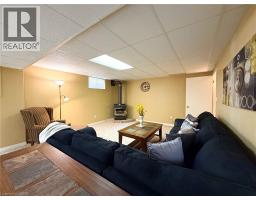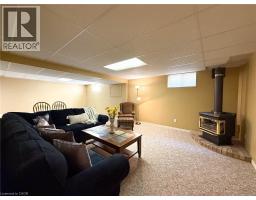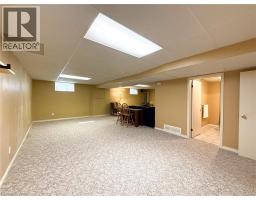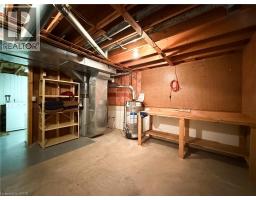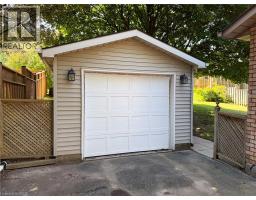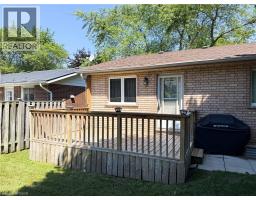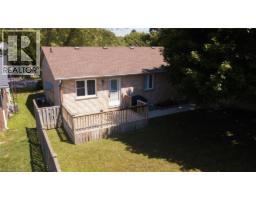26 Lingwood Drive Waterford, Ontario N0E 1Y0
$549,000
Centrally located in Waterford’s Orchard Grove Subdivision, this 3-bedroom, 2-bathroom brick bungalow is a hidden gem. Perched high and dry on a 61’ x 100’ lot, the home offers great curb appeal with a welcoming covered front porch, a fenced rear yard, and a detached 1-car garage. Inside, on the main floor, you’ll find a comfortable living room, an eat-in kitchen with rear door access to a deck, and a 4-piece bathroom along with 3 bedrooms. The basement level includes a finished recreation room and games room area perfect for entertaining friends and family, plus a 3-piece bath. There is also a large utility/storage area and a separate laundry area. This home is affordable and easy to maintain, making it an ideal starter home for first-time buyers or for those wishing to downsize to something more manageable. Don’t miss your chance to view this valuable find—call today to schedule a showing! (id:35360)
Property Details
| MLS® Number | 40765355 |
| Property Type | Single Family |
| Amenities Near By | Golf Nearby, Park, Place Of Worship, Schools |
| Equipment Type | Water Heater |
| Features | Paved Driveway |
| Parking Space Total | 3 |
| Rental Equipment Type | Water Heater |
| Structure | Shed, Porch |
Building
| Bathroom Total | 2 |
| Bedrooms Above Ground | 3 |
| Bedrooms Total | 3 |
| Appliances | Dishwasher, Dryer, Refrigerator, Washer, Gas Stove(s), Hood Fan |
| Architectural Style | Bungalow |
| Basement Development | Partially Finished |
| Basement Type | Full (partially Finished) |
| Constructed Date | 1989 |
| Construction Style Attachment | Detached |
| Cooling Type | Central Air Conditioning |
| Exterior Finish | Brick Veneer |
| Fireplace Present | Yes |
| Fireplace Total | 1 |
| Foundation Type | Poured Concrete |
| Heating Fuel | Natural Gas |
| Heating Type | Forced Air |
| Stories Total | 1 |
| Size Interior | 1,730 Ft2 |
| Type | House |
| Utility Water | Municipal Water |
Parking
| Detached Garage |
Land
| Access Type | Road Access |
| Acreage | No |
| Land Amenities | Golf Nearby, Park, Place Of Worship, Schools |
| Sewer | Municipal Sewage System |
| Size Depth | 100 Ft |
| Size Frontage | 61 Ft |
| Size Irregular | 0.15 |
| Size Total | 0.15 Ac|under 1/2 Acre |
| Size Total Text | 0.15 Ac|under 1/2 Acre |
| Zoning Description | R1-a |
Rooms
| Level | Type | Length | Width | Dimensions |
|---|---|---|---|---|
| Basement | Laundry Room | 9'7'' x 13'11'' | ||
| Basement | Utility Room | 13'10'' x 12'5'' | ||
| Basement | 3pc Bathroom | 9'6'' x 5'0'' | ||
| Basement | Games Room | 13'7'' x 25'0'' | ||
| Basement | Recreation Room | 14'2'' x 14'4'' | ||
| Main Level | Bedroom | 10'9'' x 9'11'' | ||
| Main Level | Bedroom | 9'9'' x 12'0'' | ||
| Main Level | Primary Bedroom | 11'9'' x 11'11'' | ||
| Main Level | 4pc Bathroom | 9'9'' x 4'11'' | ||
| Main Level | Eat In Kitchen | 13'7'' x 14'0'' | ||
| Main Level | Living Room | 14'7'' x 13'9'' | ||
| Main Level | Foyer | 4'6'' x 3'8'' |
Utilities
| Electricity | Available |
| Natural Gas | Available |
https://www.realtor.ca/real-estate/28819063/26-lingwood-drive-waterford
Contact Us
Contact us for more information

Daryl Rainey
Broker of Record
www.progressiverealtygroup.ca/
210 Montclair Cres, Po Box 749
Waterford, Ontario N0E 1Y0
(519) 443-7704
www.progressiverealtygroup.ca/

