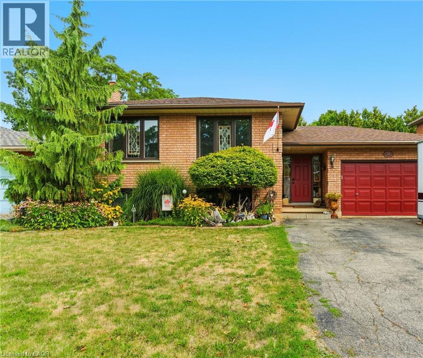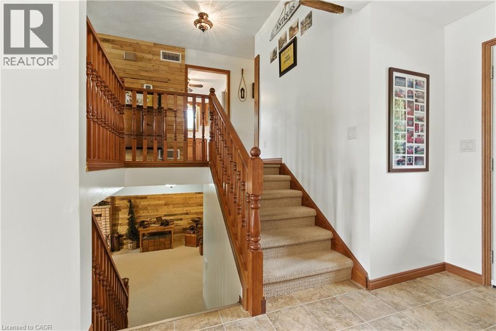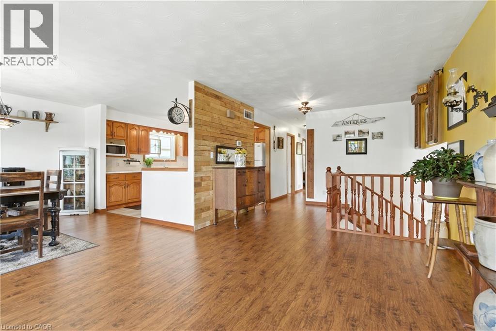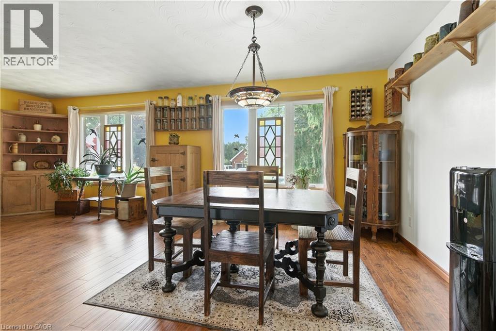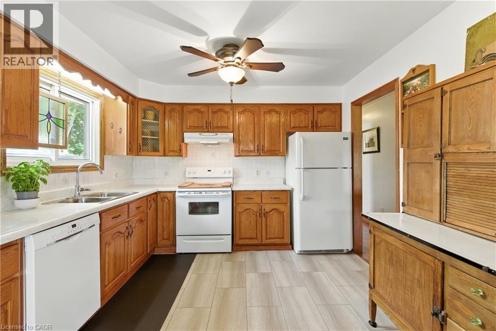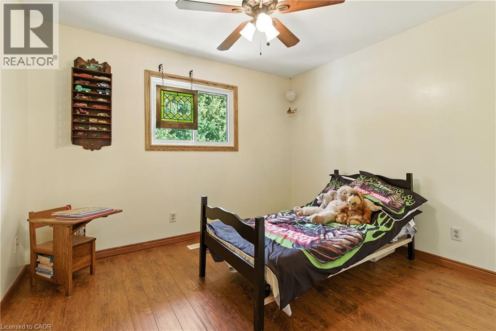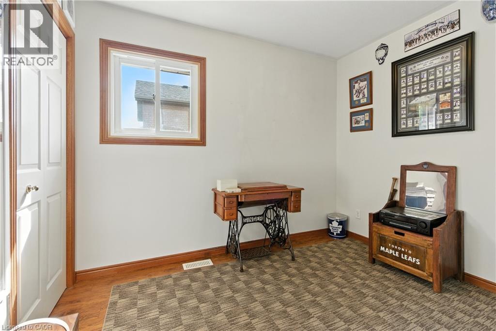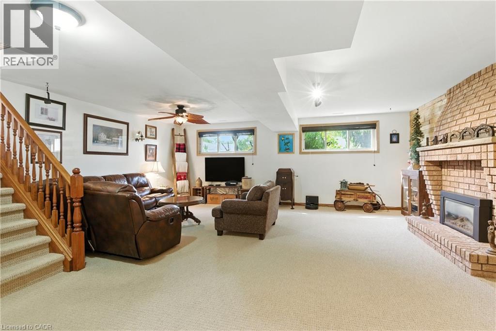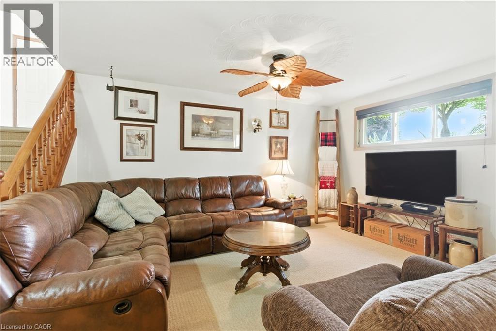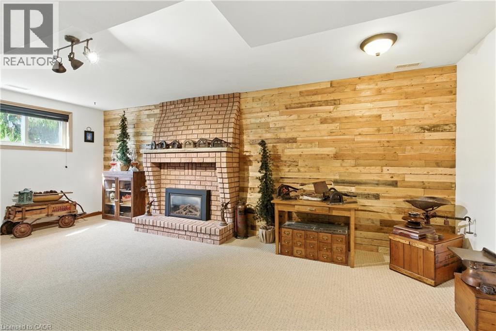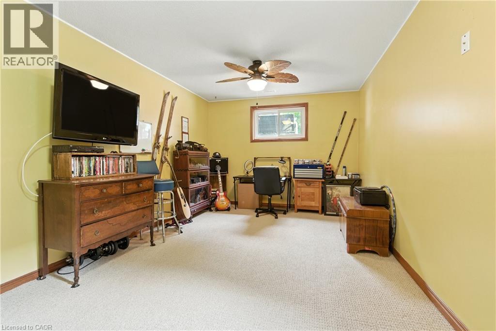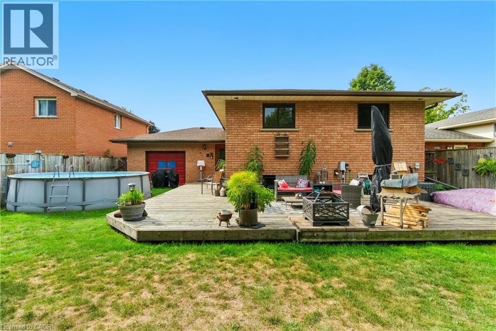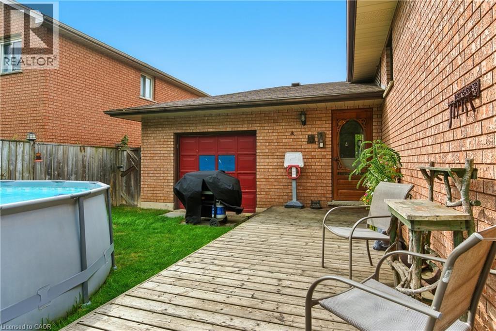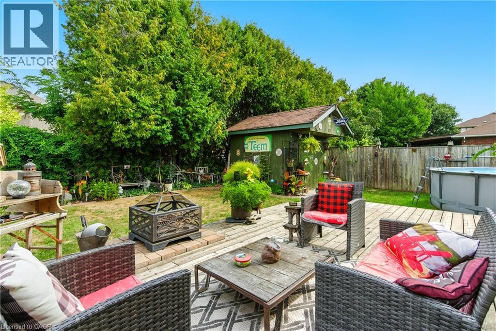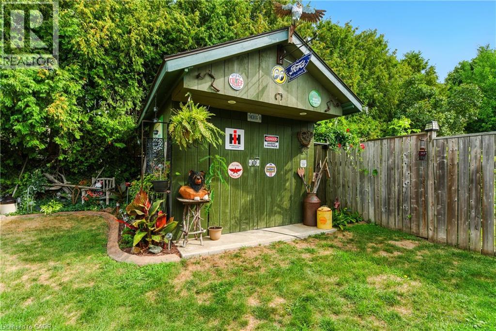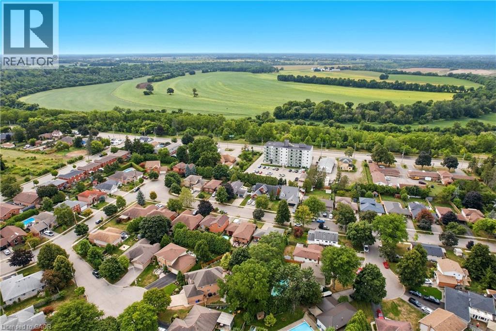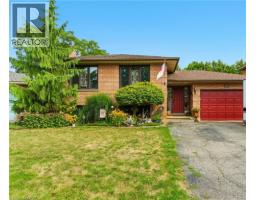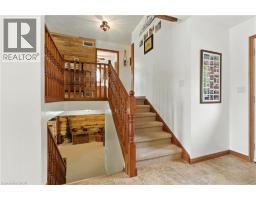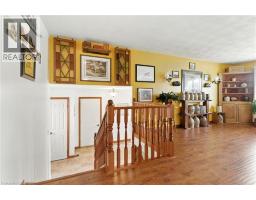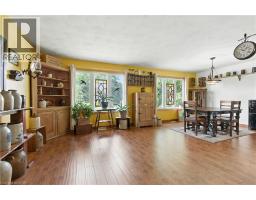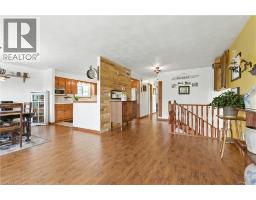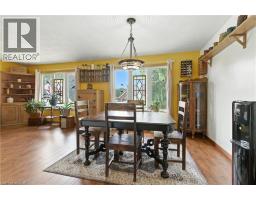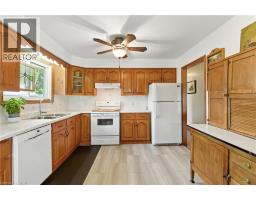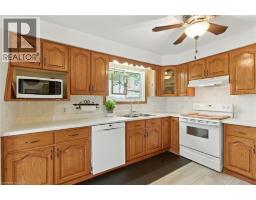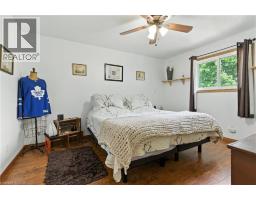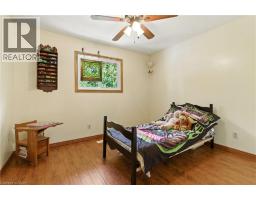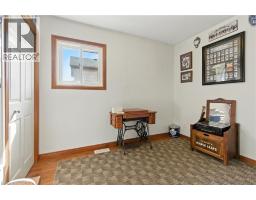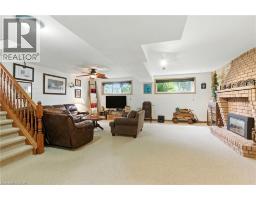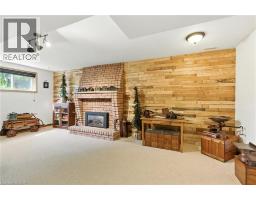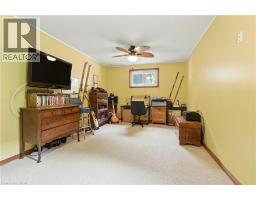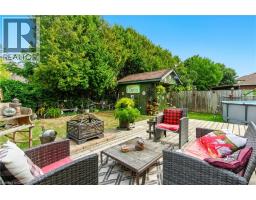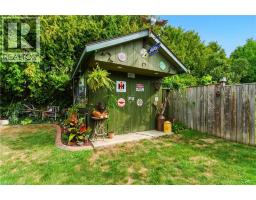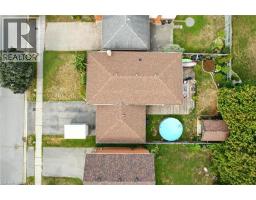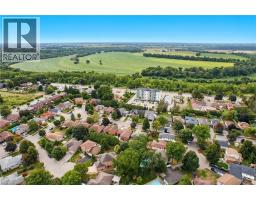26 Adelaide Avenue Brantford, Ontario N3S 7H4
$689,900
Welcome to 26 Adelaide Avenue, a charming raised bungalow tucked away on a quiet street in a mature Brantford neighbourhood. This home offers 4 bedrooms and 2 full bathrooms, thoughtfully designed to fit a variety of lifestyles. The open concept main level features engineered hardwood floors, a sun-filled living room, and a refreshed kitchen with new premium vinyl flooring. Downstairs, the spacious family room with gas fireplace and oversized windows creates a warm, inviting retreat. With a fourth bedroom and full bath, the lower level is ideal for an in-law suite, teenager’s haven, or guest space. Outside, the backyard offers plenty of room for children to play or for hosting family gatherings. Whether you’re a first-time buyer or looking to downsize, this home checks all the boxes. Conveniently located close to schools, shopping, downtown, and highway access, this home delivers both comfort and convenience. Don’t miss your chance to call this one home. (id:35360)
Property Details
| MLS® Number | 40764183 |
| Property Type | Single Family |
| Amenities Near By | Park, Place Of Worship, Schools, Shopping |
| Community Features | Community Centre, School Bus |
| Equipment Type | Water Heater |
| Features | Southern Exposure, Automatic Garage Door Opener |
| Parking Space Total | 5 |
| Pool Type | Above Ground Pool |
| Rental Equipment Type | Water Heater |
Building
| Bathroom Total | 2 |
| Bedrooms Above Ground | 3 |
| Bedrooms Below Ground | 1 |
| Bedrooms Total | 4 |
| Appliances | Dishwasher, Dryer, Refrigerator, Stove, Washer |
| Architectural Style | Raised Bungalow |
| Basement Development | Finished |
| Basement Type | Full (finished) |
| Construction Style Attachment | Detached |
| Cooling Type | Central Air Conditioning |
| Exterior Finish | Brick |
| Fixture | Ceiling Fans |
| Foundation Type | Poured Concrete |
| Heating Fuel | Natural Gas |
| Heating Type | Forced Air |
| Stories Total | 1 |
| Size Interior | 2,374 Ft2 |
| Type | House |
| Utility Water | Municipal Water |
Parking
| Attached Garage |
Land
| Access Type | Road Access |
| Acreage | No |
| Land Amenities | Park, Place Of Worship, Schools, Shopping |
| Sewer | Municipal Sewage System |
| Size Depth | 110 Ft |
| Size Frontage | 52 Ft |
| Size Total Text | Under 1/2 Acre |
| Zoning Description | R1b |
Rooms
| Level | Type | Length | Width | Dimensions |
|---|---|---|---|---|
| Basement | 3pc Bathroom | Measurements not available | ||
| Basement | Utility Room | 10'10'' x 12'9'' | ||
| Basement | Bedroom | 10'9'' x 22'1'' | ||
| Basement | Recreation Room | 21'11'' x 22'2'' | ||
| Main Level | 4pc Bathroom | Measurements not available | ||
| Main Level | Primary Bedroom | 10'6'' x 12'9'' | ||
| Main Level | Bedroom | 11'1'' x 9'4'' | ||
| Main Level | Bedroom | 7'7'' x 9'10'' | ||
| Main Level | Kitchen | 10'6'' x 11'10'' | ||
| Main Level | Dining Room | 10'10'' x 11'8'' | ||
| Main Level | Living Room | 11'0'' x 15'9'' | ||
| Main Level | Foyer | 7'0'' x 17'3'' |
https://www.realtor.ca/real-estate/28791540/26-adelaide-avenue-brantford
Contact Us
Contact us for more information

Rob Golfi
Salesperson
(905) 575-1962
www.robgolfi.com/
1 Markland Street
Hamilton, Ontario L8P 2J5
(905) 575-7700
(905) 575-1962
www.robgolfi.com/

