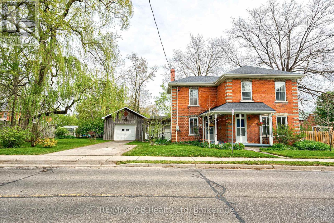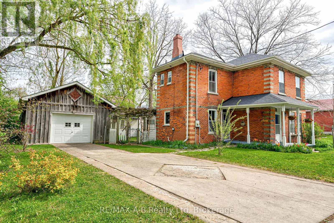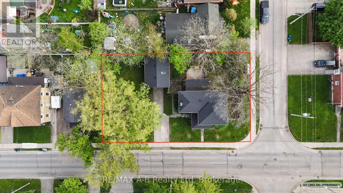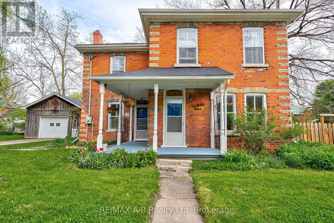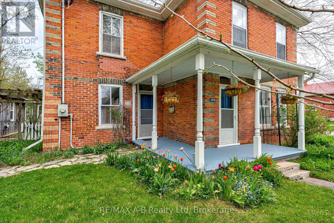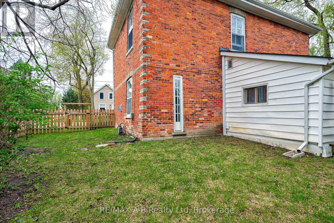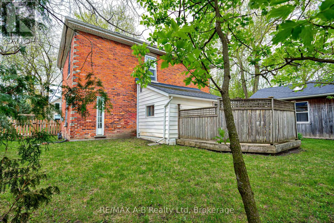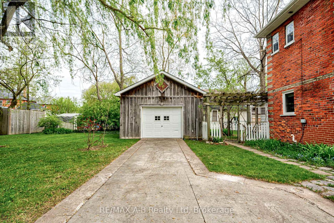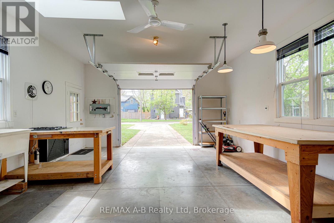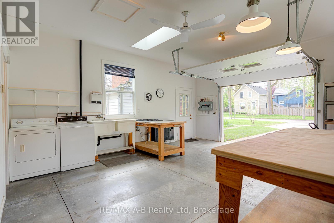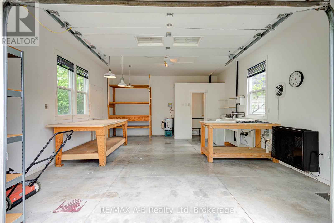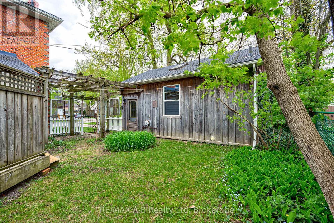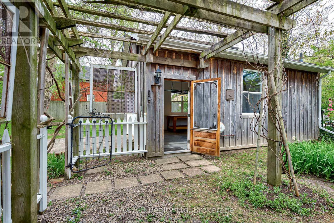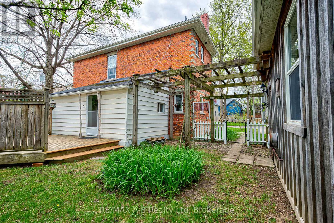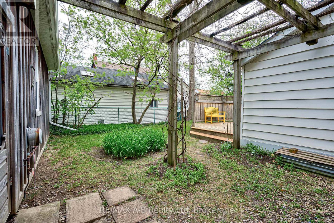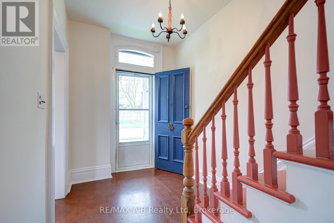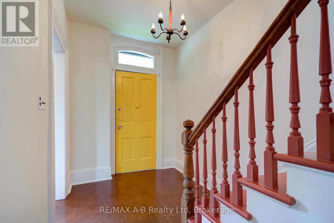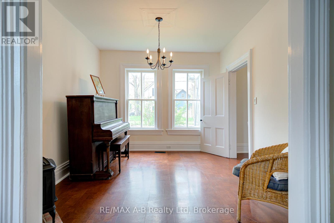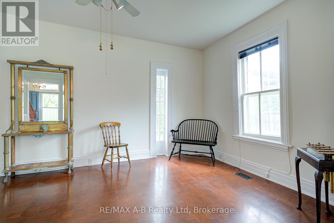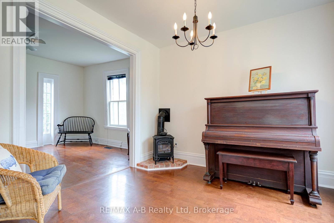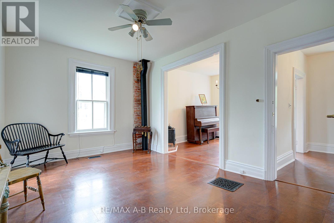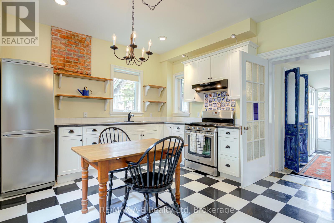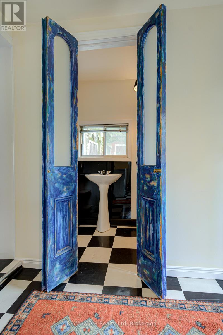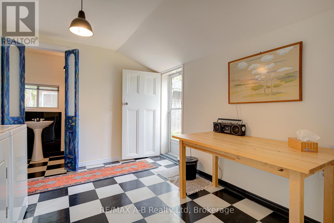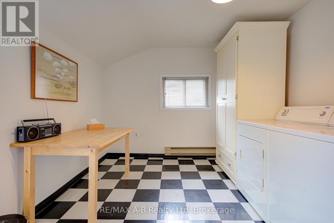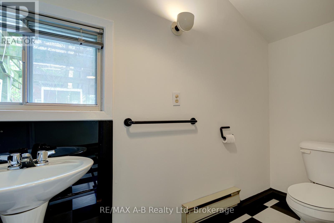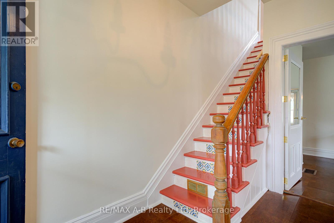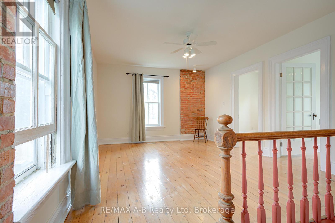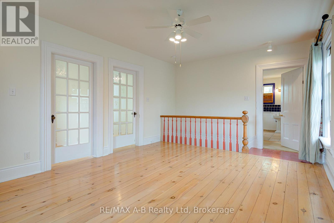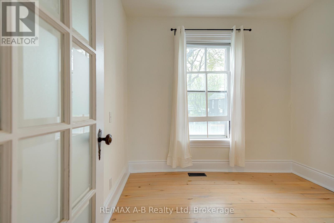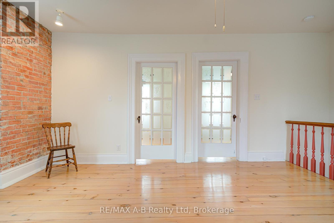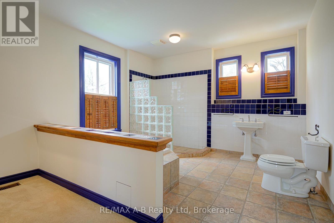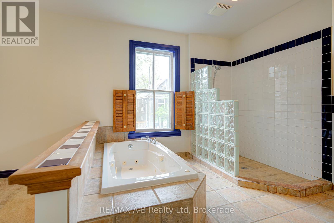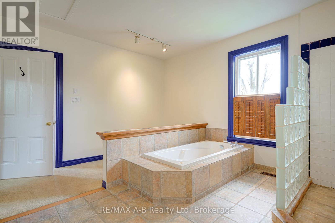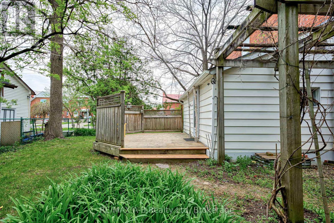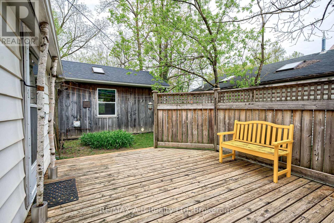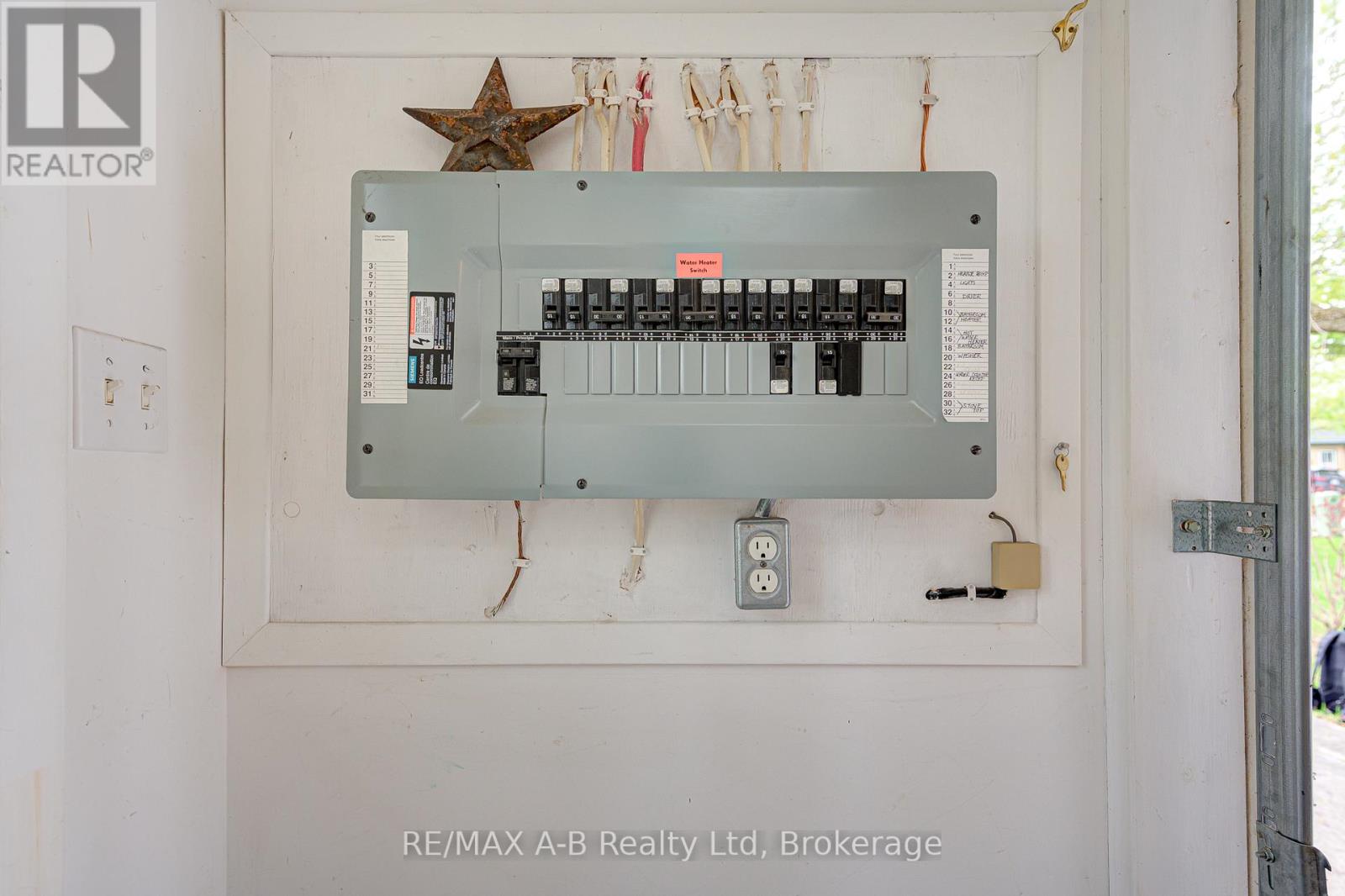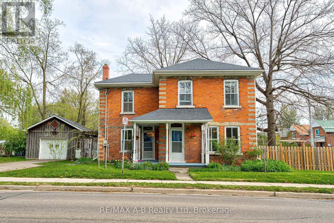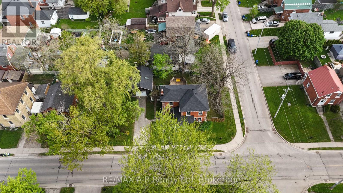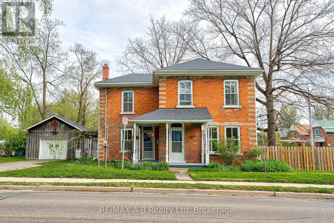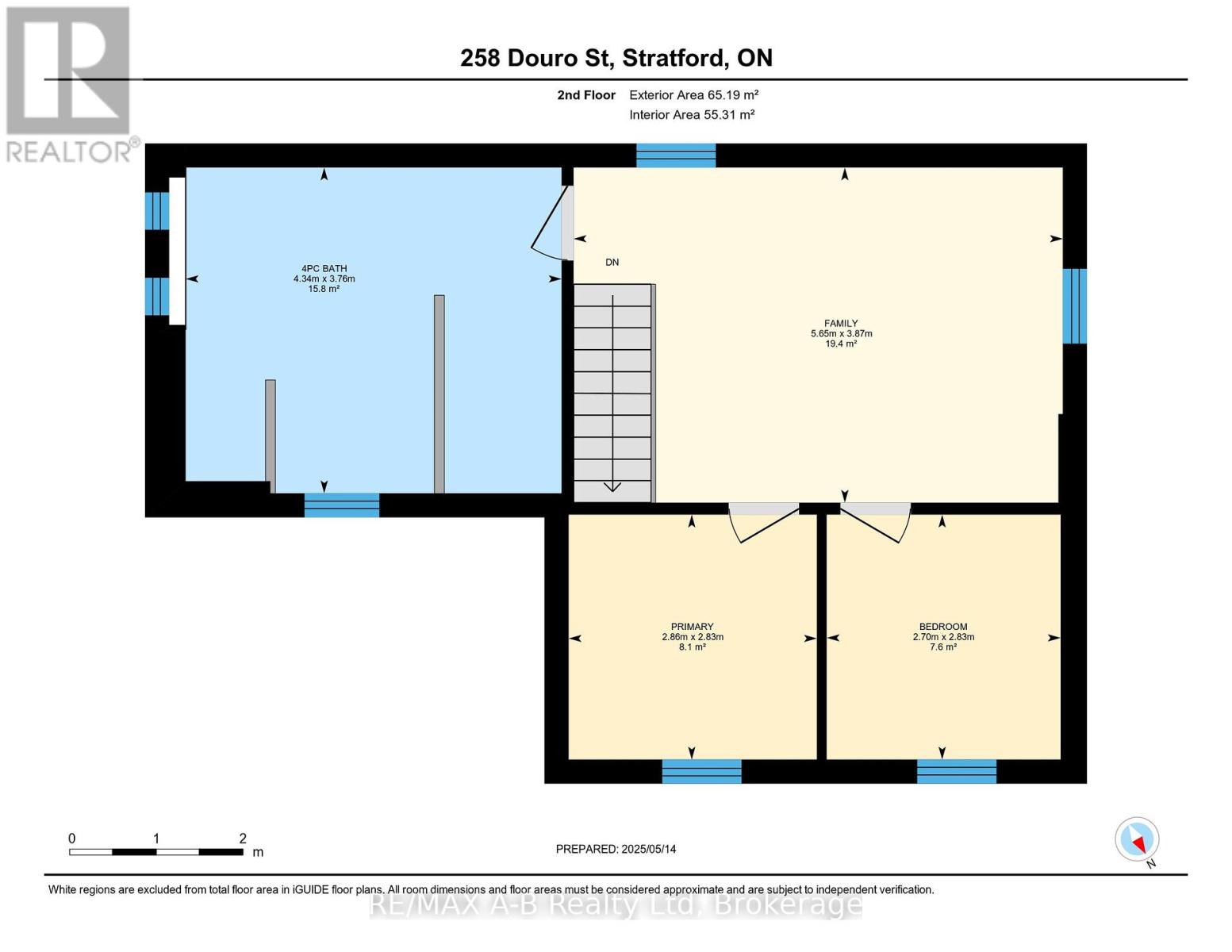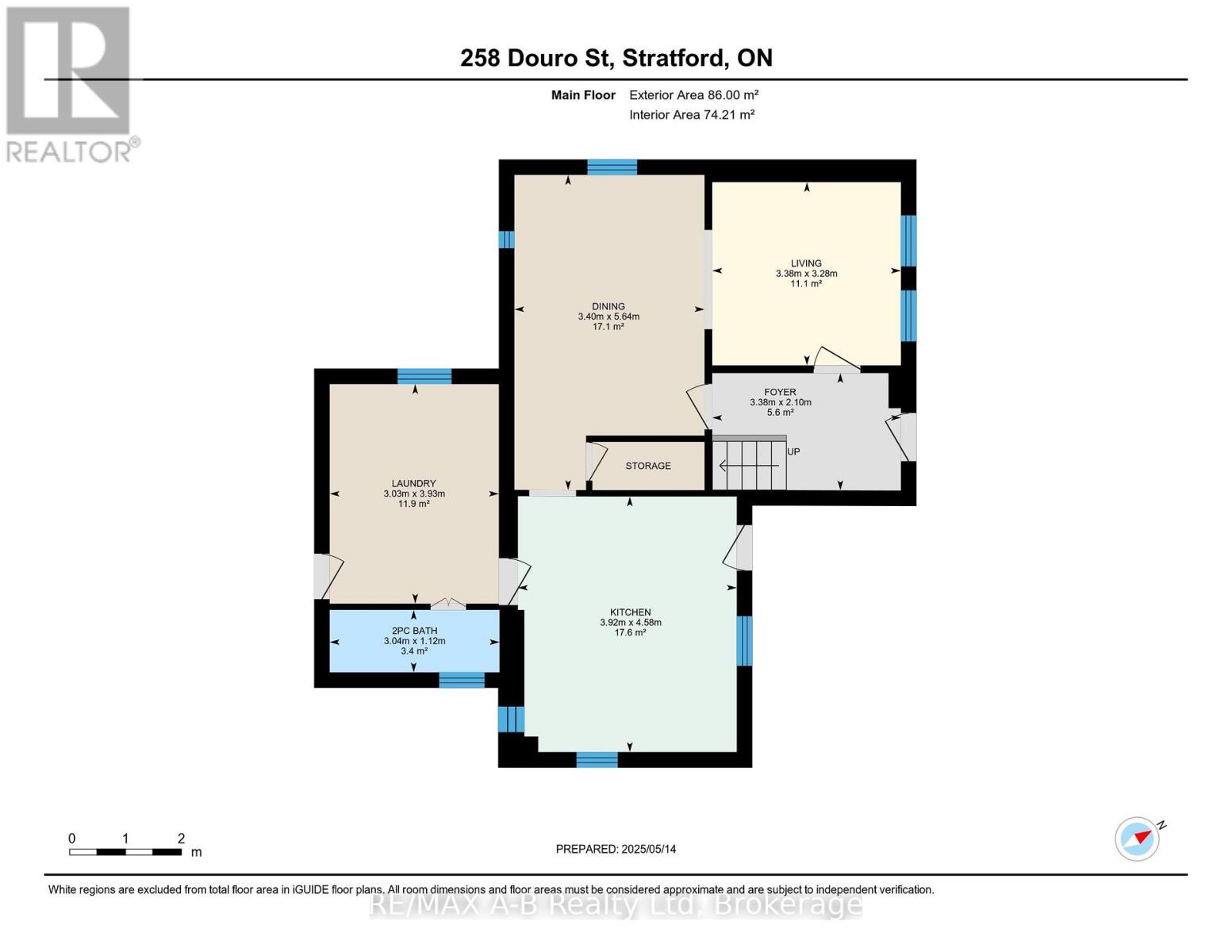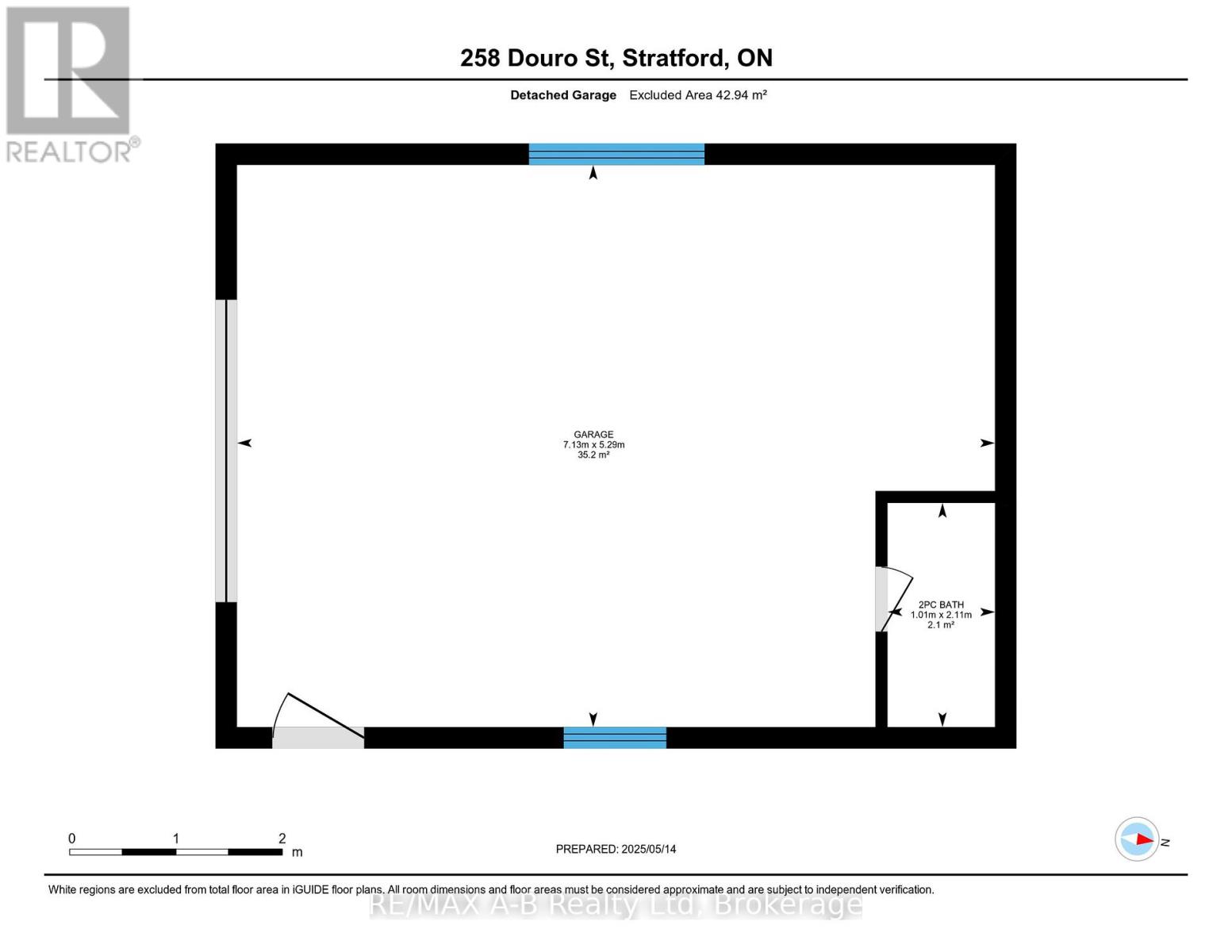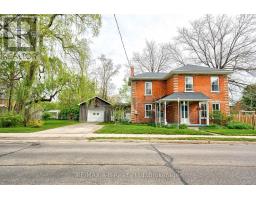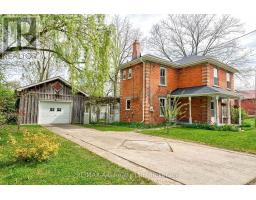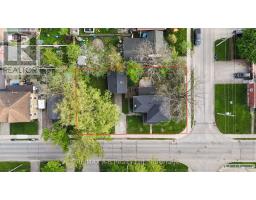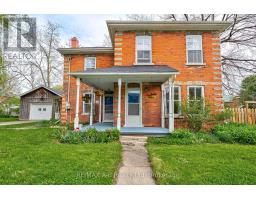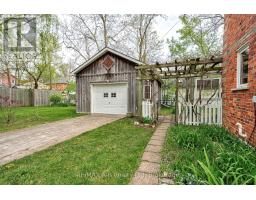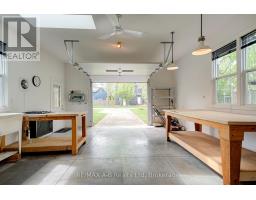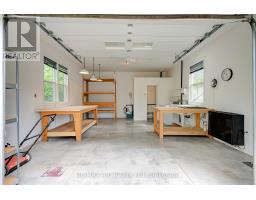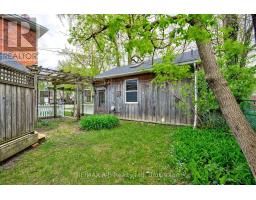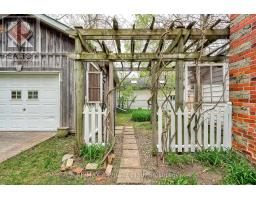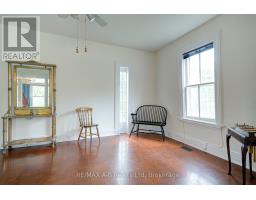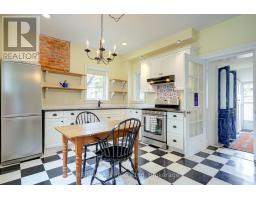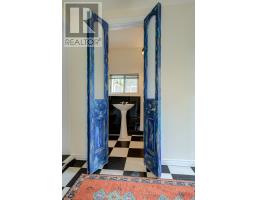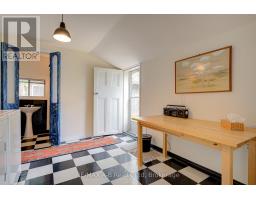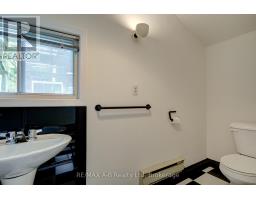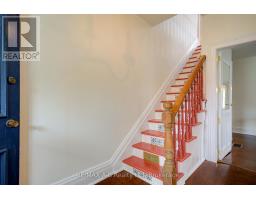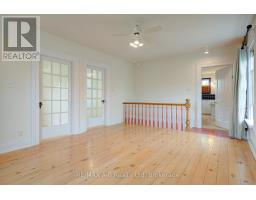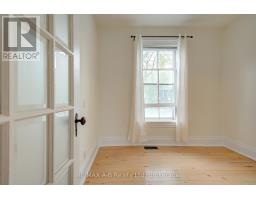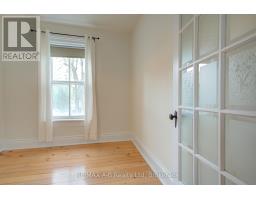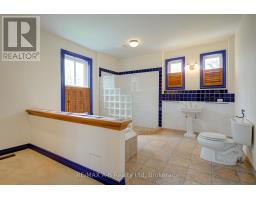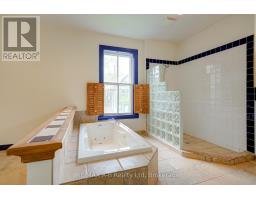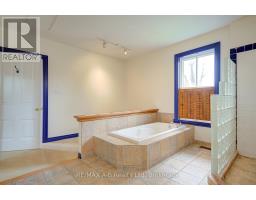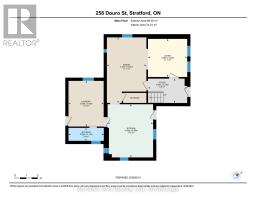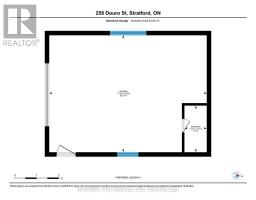258 Douro Street Stratford, Ontario N5A 3S3
$624,900
In the heart of original Stratford under the mature willow tree, this charming and freshly updated, 2+1 bedroom, 3-bath home offers flexible living with a variety of potential uses. Originally a duplex, the layout allows for two separate units if desired, ideal for multi-generational living, income potential, or a home-based business. Set on an extra large lot, the property features a partially fenced yard and a back deck perfect for outdoor living, entertaining, or relaxing. With a spacious, light-filled interior with an inspiring artist studio feel, The detached garage offers even more versatility, with in-law suite or workshop potential. This home is ideal for those seeking space & charm, in a desirable location. A rare find with endless potential call your realtor to book your showing today! (id:35360)
Property Details
| MLS® Number | X12155757 |
| Property Type | Single Family |
| Community Name | Stratford |
| Equipment Type | Water Heater |
| Features | Guest Suite |
| Parking Space Total | 5 |
| Rental Equipment Type | Water Heater |
| Structure | Porch, Patio(s), Deck |
Building
| Bathroom Total | 3 |
| Bedrooms Above Ground | 2 |
| Bedrooms Total | 2 |
| Appliances | Dryer, Stove, Two Washers, Refrigerator |
| Basement Type | Partial |
| Construction Style Attachment | Detached |
| Exterior Finish | Brick, Wood |
| Fireplace Present | Yes |
| Fireplace Total | 1 |
| Foundation Type | Poured Concrete, Brick, Stone |
| Half Bath Total | 2 |
| Heating Fuel | Natural Gas |
| Heating Type | Forced Air |
| Stories Total | 2 |
| Size Interior | 1,100 - 1,500 Ft2 |
| Type | House |
Parking
| Detached Garage | |
| Garage |
Land
| Acreage | No |
| Landscape Features | Landscaped |
| Sewer | Sanitary Sewer |
| Size Depth | 64 Ft ,3 In |
| Size Frontage | 118 Ft ,3 In |
| Size Irregular | 118.3 X 64.3 Ft |
| Size Total Text | 118.3 X 64.3 Ft |
| Zoning Description | R2 |
Rooms
| Level | Type | Length | Width | Dimensions |
|---|---|---|---|---|
| Second Level | Primary Bedroom | 2.83 m | 2.86 m | 2.83 m x 2.86 m |
| Second Level | Bathroom | 3.76 m | 4.34 m | 3.76 m x 4.34 m |
| Second Level | Bedroom | 2.83 m | 2.7 m | 2.83 m x 2.7 m |
| Second Level | Family Room | 3.87 m | 5.65 m | 3.87 m x 5.65 m |
| Main Level | Bathroom | 3.04 m | 1.12 m | 3.04 m x 1.12 m |
| Main Level | Dining Room | 3.04 m | 5.64 m | 3.04 m x 5.64 m |
| Main Level | Foyer | 3.38 m | 2.1 m | 3.38 m x 2.1 m |
| Main Level | Foyer | 3.38 m | 2.1 m | 3.38 m x 2.1 m |
| Main Level | Kitchen | 3.92 m | 4.58 m | 3.92 m x 4.58 m |
| Main Level | Laundry Room | 3.03 m | 3.93 m | 3.03 m x 3.93 m |
| Main Level | Living Room | 3.38 m | 3.28 m | 3.38 m x 3.28 m |
Utilities
| Cable | Available |
| Sewer | Installed |
https://www.realtor.ca/real-estate/28328663/258-douro-street-stratford-stratford
Contact Us
Contact us for more information

Brendon Lyoness
Salesperson
www.yktre.com/
88 Wellington St
Stratford, Ontario N5A 2L2
(519) 273-2821
(519) 273-4202
www.stratfordhomes.ca/

