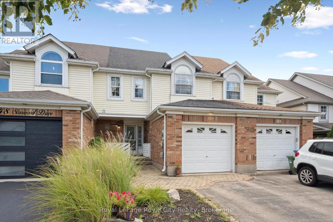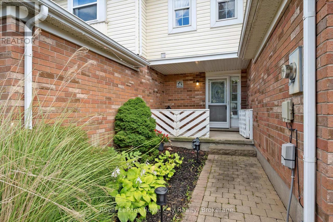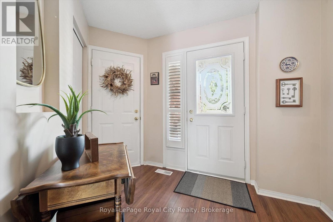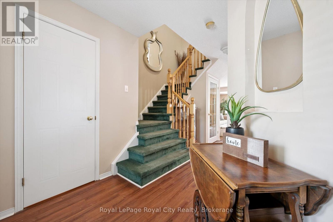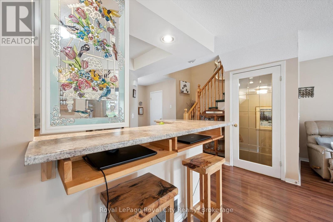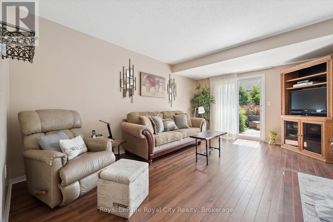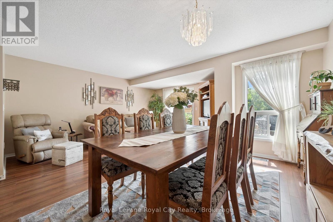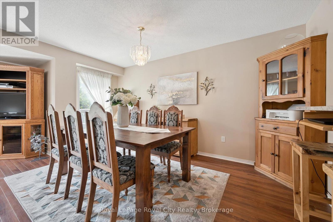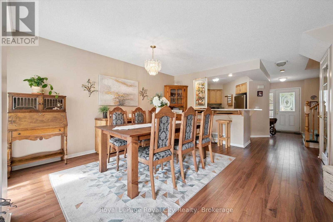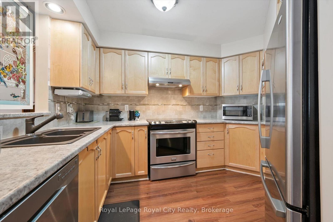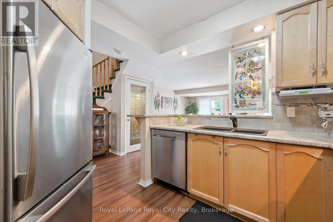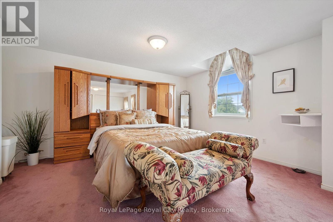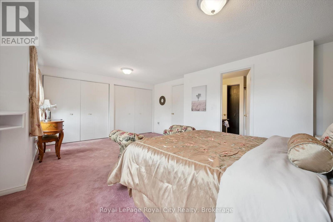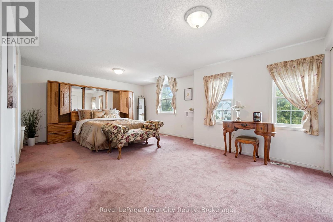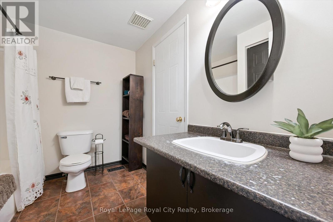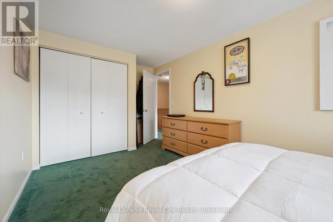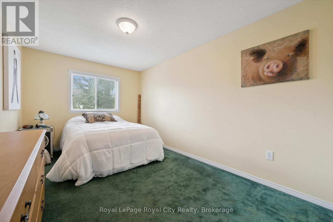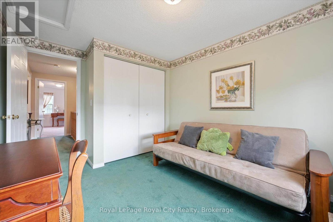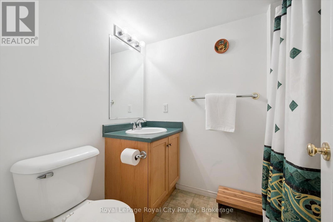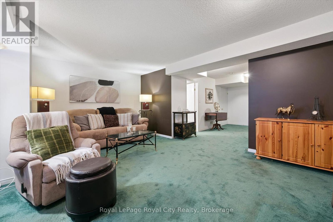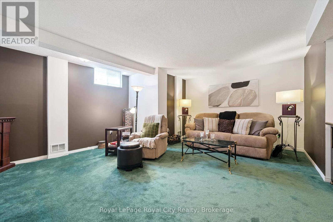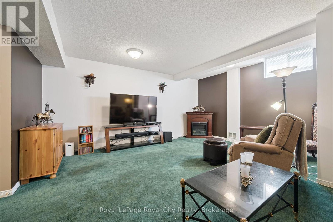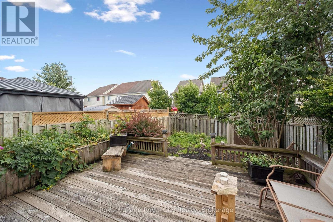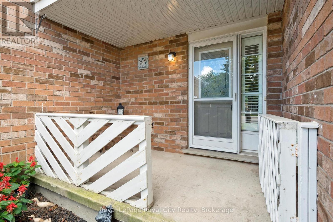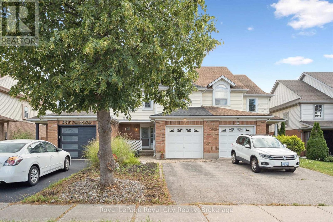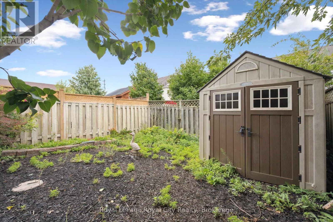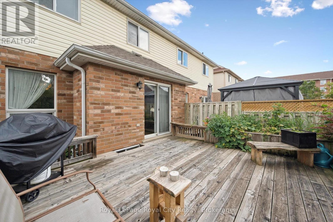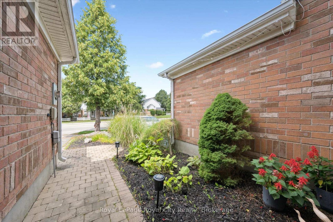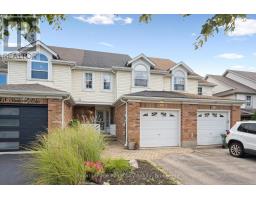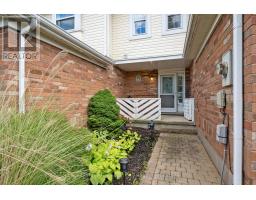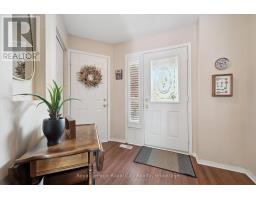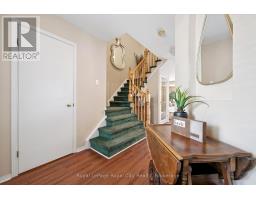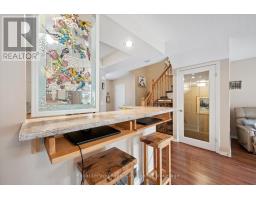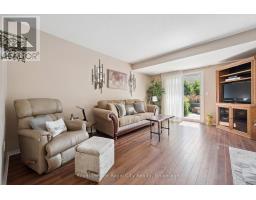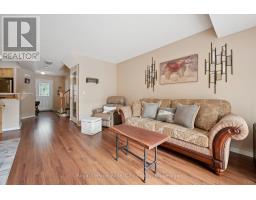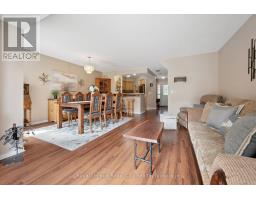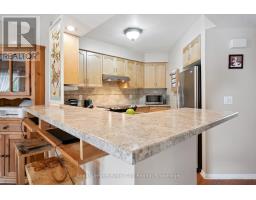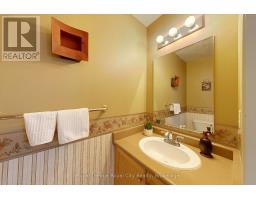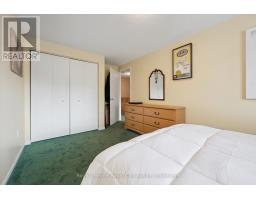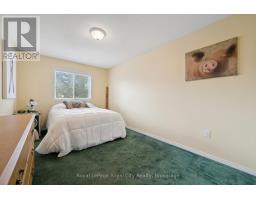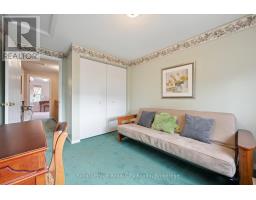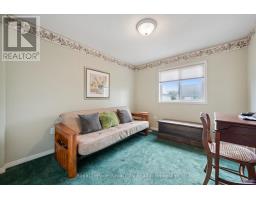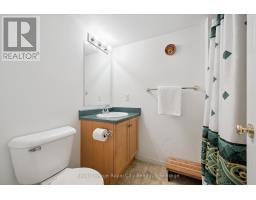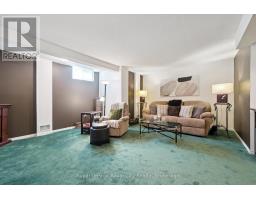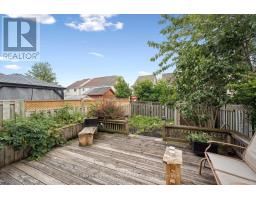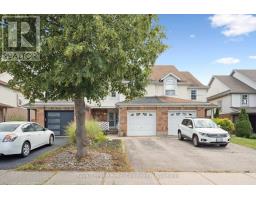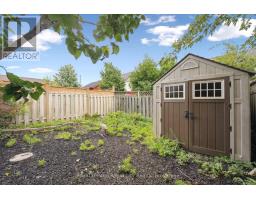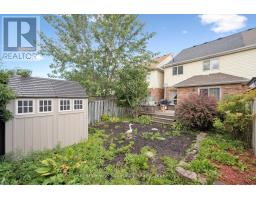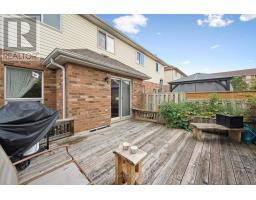250 Starwood Drive Guelph, Ontario N1E 7C1
$695,000
Welcome to this charming freehold townhouse, ideally located in Guelph's desirable East End. Just a short walk to schools, parks, and amenities, this home on Starwood Drive offers the perfect combination of community and convenience.Step into a bright and open-concept main floor, where the kitchen flows effortlessly into the living and dining areas, creating a fantastic space for gatherings. The highlight is the private, fully fenced backyard with a lovely deck, perfect for unwinding after a long day or enjoying the outdoors.This home features three bedrooms and three bathrooms, providing ample space for a growing family. The finished basement adds valuable living space with a large, carpeted rec room and a cozy electric corner fireplace, making it a perfect spot to relax.Key updates include a furnace (2020), roof (2017), and a dishwasher (2019), giving you peace of mind.Whether you're looking for your first home or a solid investment, this property is a must-see. (id:35360)
Property Details
| MLS® Number | X12367457 |
| Property Type | Single Family |
| Community Name | Grange Road |
| Equipment Type | Water Heater |
| Parking Space Total | 3 |
| Rental Equipment Type | Water Heater |
| Structure | Deck, Porch |
Building
| Bathroom Total | 3 |
| Bedrooms Above Ground | 3 |
| Bedrooms Total | 3 |
| Age | 16 To 30 Years |
| Amenities | Fireplace(s) |
| Appliances | Garage Door Opener Remote(s), Dishwasher, Dryer, Stove, Washer, Refrigerator |
| Basement Development | Finished |
| Basement Type | Full (finished) |
| Construction Style Attachment | Attached |
| Cooling Type | Central Air Conditioning |
| Exterior Finish | Brick, Vinyl Siding |
| Fireplace Present | Yes |
| Fireplace Total | 1 |
| Foundation Type | Poured Concrete |
| Half Bath Total | 1 |
| Heating Fuel | Natural Gas |
| Heating Type | Forced Air |
| Stories Total | 2 |
| Size Interior | 1,100 - 1,500 Ft2 |
| Type | Row / Townhouse |
| Utility Water | Municipal Water |
Parking
| Attached Garage | |
| Garage |
Land
| Acreage | No |
| Landscape Features | Landscaped |
| Sewer | Sanitary Sewer |
| Size Depth | 116 Ft ,6 In |
| Size Frontage | 23 Ft |
| Size Irregular | 23 X 116.5 Ft |
| Size Total Text | 23 X 116.5 Ft |
| Zoning Description | R1b |
Rooms
| Level | Type | Length | Width | Dimensions |
|---|---|---|---|---|
| Second Level | Primary Bedroom | 6.04 m | 4.55 m | 6.04 m x 4.55 m |
| Second Level | Bedroom 2 | 4.94 m | 2.74 m | 4.94 m x 2.74 m |
| Second Level | Bedroom 3 | 3.93 m | 2.85 m | 3.93 m x 2.85 m |
| Second Level | Bathroom | 2.74 m | 2.32 m | 2.74 m x 2.32 m |
| Basement | Laundry Room | 2.04 m | 1.51 m | 2.04 m x 1.51 m |
| Basement | Utility Room | 2.06 m | 1.66 m | 2.06 m x 1.66 m |
| Basement | Recreational, Games Room | 5.49 m | 4.9 m | 5.49 m x 4.9 m |
| Basement | Bathroom | 2.33 m | 1.64 m | 2.33 m x 1.64 m |
| Main Level | Kitchen | 3.38 m | 2.58 m | 3.38 m x 2.58 m |
| Main Level | Foyer | 3.02 m | 2.16 m | 3.02 m x 2.16 m |
| Main Level | Living Room | 5.01 m | 3.73 m | 5.01 m x 3.73 m |
| Main Level | Dining Room | 4.7 m | 2.57 m | 4.7 m x 2.57 m |
| Main Level | Bathroom | 2.05 m | 0.92 m | 2.05 m x 0.92 m |
https://www.realtor.ca/real-estate/28784115/250-starwood-drive-guelph-grange-road-grange-road
Contact Us
Contact us for more information

David Halls
Salesperson
lifestylerlp.ca/
30 Edinburgh Road North
Guelph, Ontario N1H 7J1
(519) 824-9050
(519) 824-5183
www.royalcity.com/

Jan Sundwall
Salesperson
www.forguelphrealestate.com/
30 Edinburgh Road North
Guelph, Ontario N1H 7J1
(519) 824-9050
(519) 824-5183
www.royalcity.com/

