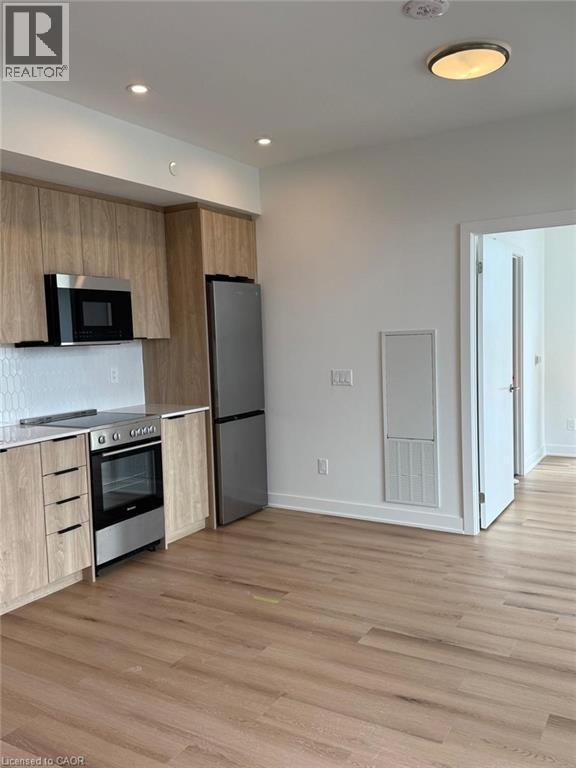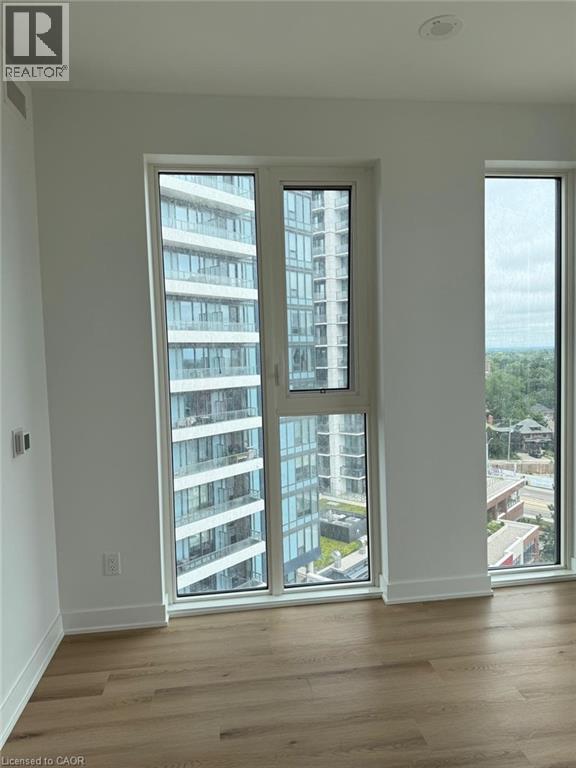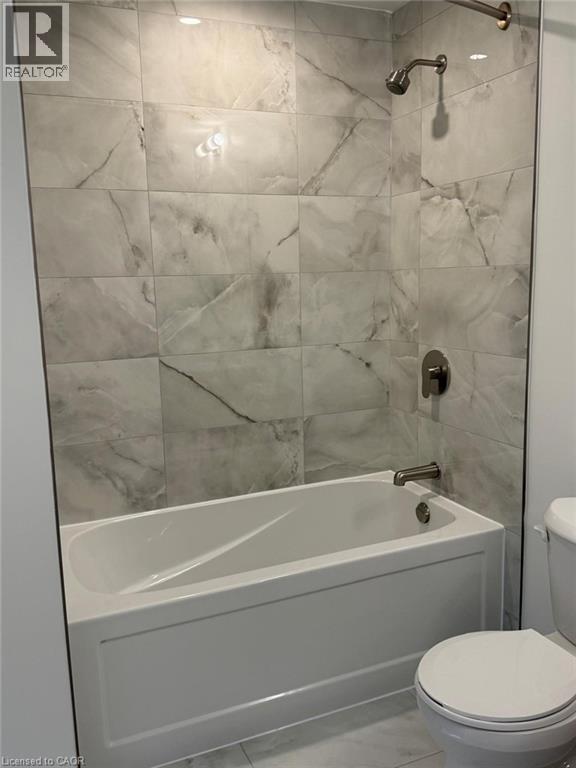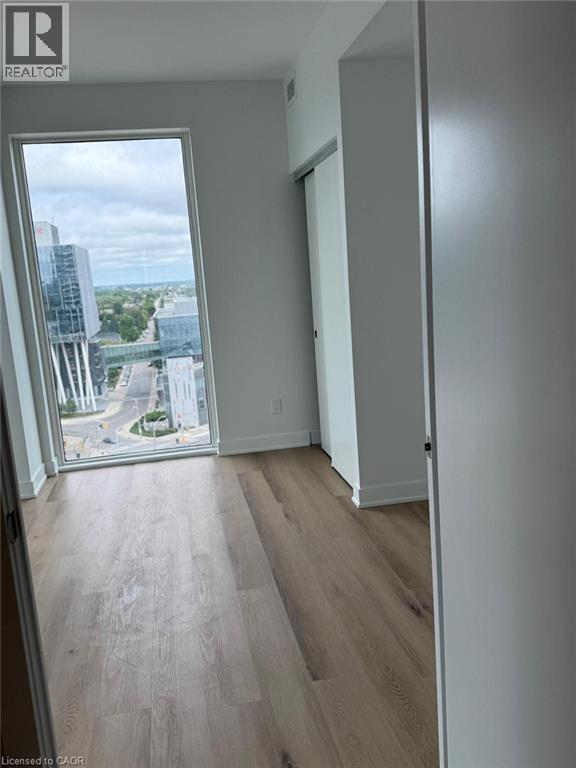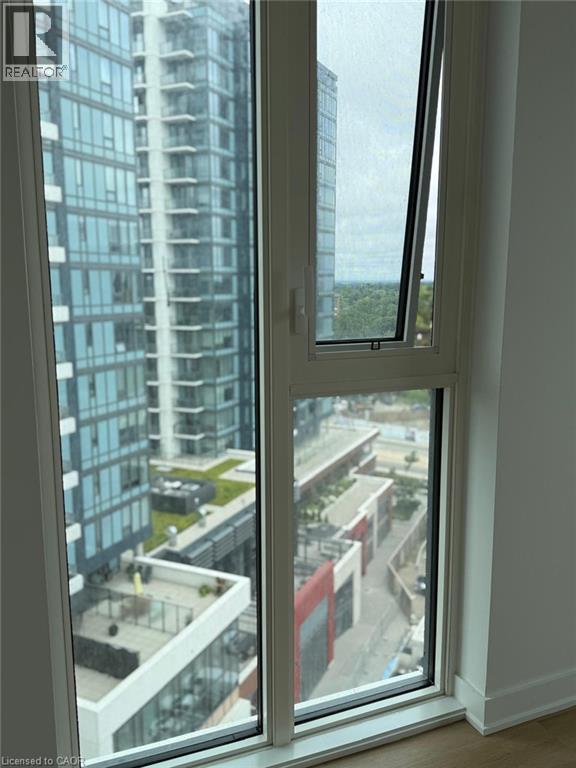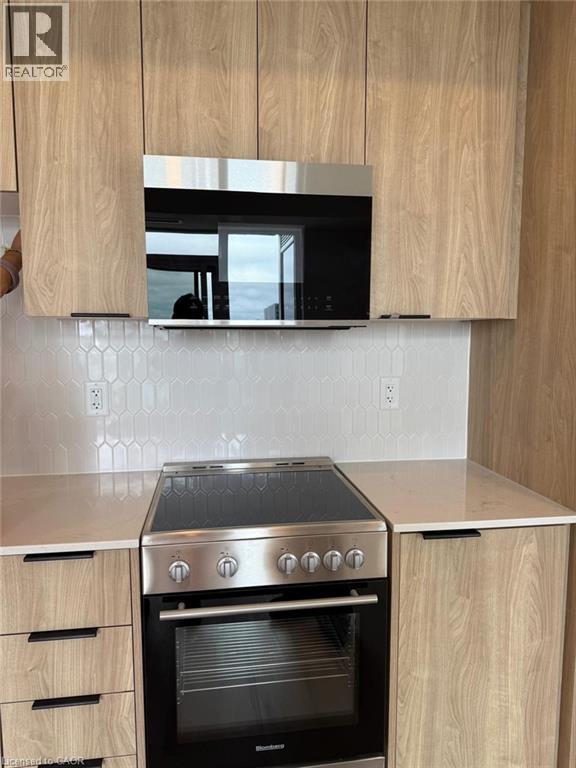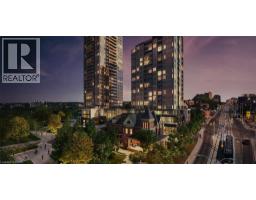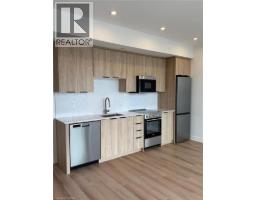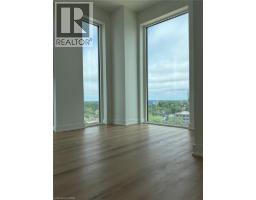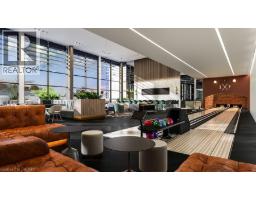25 Wellington Street Unit# 1110 Kitchener, Ontario N2G 0E4
$2,350 MonthlyInsurance, Heat, Property Management, Residential Manager
Looking for a chic and modern brand new two-bedroom apartment in the heart of Kitchener’s Duo ? Look no further! This stunning 11th-floor corner unit offers the perfect blend of city living and neighborhood tranquility. With 768 square feet of interior living space and an additional 57 sq ft balcony, this carpet-free suite features high-end finishes throughout. A bright, open-concept living area with floor-to-ceiling windows floods the space with natural light, while the sleek modern kitchen boasts stainless steel appliances, quartz countertops, a tile backsplash, ample cabinet space. Both bedrooms are spacious and versatile, with the primary including a closet, and the bathroom showcases upscale fixtures with a quartz vanity and soaker tub. This unit comes with in-suite laundry, one underground parking space. Residents also enjoy access to luxury amenities such as a fitness and wellness centre, swim spa with hot tub, bowling alleys, arcade, party and lounge rooms, as well as outdoor spaces featuring a dog park, amphitheater, BBQs, work pods, and cabanas. Conveniently located steps to Google, Grand River Hospital, LRT, GO Station, shops, restaurants, and Victoria Park. (id:35360)
Property Details
| MLS® Number | 40765953 |
| Property Type | Single Family |
| Amenities Near By | Hospital, Park, Place Of Worship, Public Transit, Schools, Shopping |
| Features | Balcony |
| Parking Space Total | 1 |
| View Type | View (panoramic) |
Building
| Bathroom Total | 2 |
| Bedrooms Above Ground | 2 |
| Bedrooms Total | 2 |
| Amenities | Exercise Centre, Party Room |
| Appliances | Dishwasher, Dryer, Refrigerator, Stove, Washer, Microwave Built-in, Window Coverings |
| Basement Type | None |
| Constructed Date | 2025 |
| Construction Material | Concrete Block, Concrete Walls |
| Construction Style Attachment | Attached |
| Cooling Type | Central Air Conditioning |
| Exterior Finish | Aluminum Siding, Brick, Concrete |
| Foundation Type | Poured Concrete |
| Heating Fuel | Natural Gas |
| Stories Total | 1 |
| Size Interior | 768 Ft2 |
| Type | Apartment |
| Utility Water | Municipal Water |
Parking
| Underground | |
| None | |
| Visitor Parking |
Land
| Access Type | Rail Access |
| Acreage | No |
| Land Amenities | Hospital, Park, Place Of Worship, Public Transit, Schools, Shopping |
| Sewer | Municipal Sewage System |
| Size Total Text | Unknown |
| Zoning Description | D-1 |
Rooms
| Level | Type | Length | Width | Dimensions |
|---|---|---|---|---|
| Main Level | Laundry Room | Measurements not available | ||
| Main Level | Bedroom | 10'2'' x 8'7'' | ||
| Main Level | 3pc Bathroom | Measurements not available | ||
| Main Level | Kitchen | 16'0'' x 15'6'' | ||
| Main Level | 3pc Bathroom | Measurements not available | ||
| Main Level | Primary Bedroom | 11'11'' x 8'6'' |
https://www.realtor.ca/real-estate/28823324/25-wellington-street-unit-1110-kitchener
Contact Us
Contact us for more information

Manisha Sharma
Salesperson
(519) 623-3541
www.manishasharma.ca/
www.facebook.com/dreamhomefinders
766 Old Hespeler Rd., Ut#b
Cambridge, Ontario N3H 5L8
(519) 623-6200
(519) 623-3541

Amit Airi
Broker
(519) 623-3541
www.amitairi.com/
www.facebook.com/
www.linkedin.com/profile/edit
www.instagram.com/teamamitairi/
766 Old Hespeler Rd
Cambridge, Ontario N3H 5L8
(519) 623-6200
(519) 623-3541
Molly Airi
Salesperson
(519) 623-3541
766 Old Hespeler Rd., Ut#b
Cambridge, Ontario N3H 5L8
(519) 623-6200
(519) 623-3541








