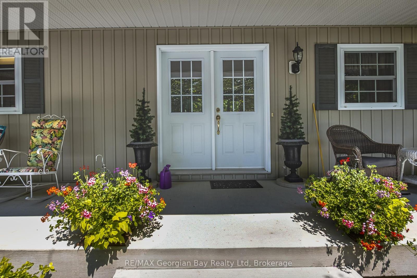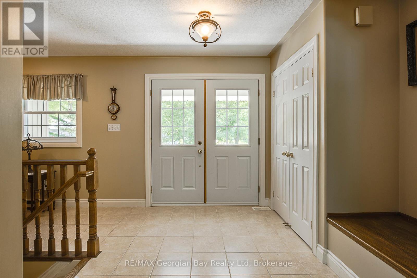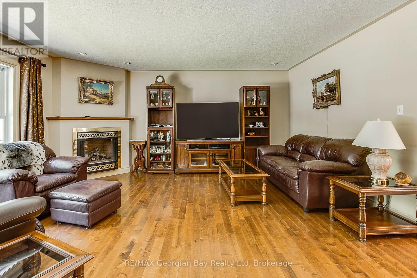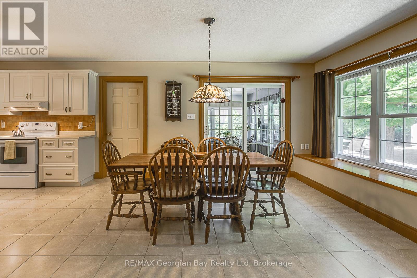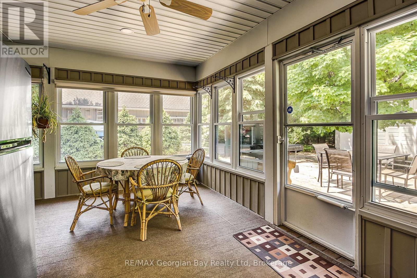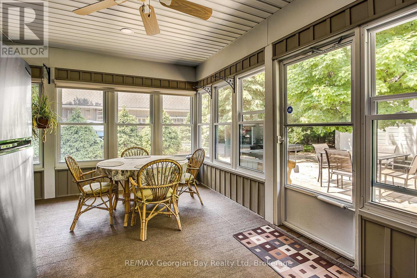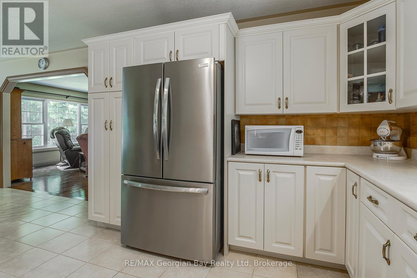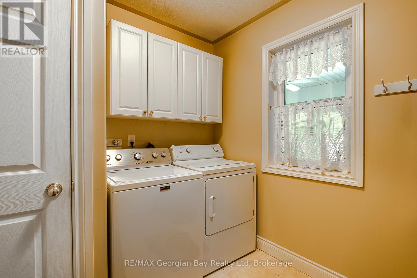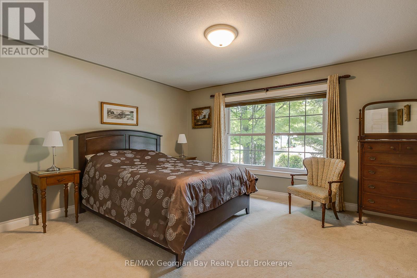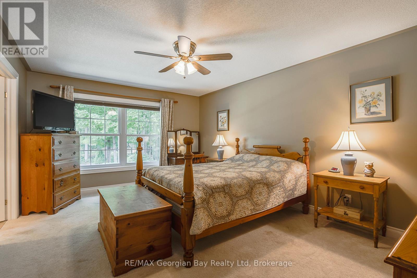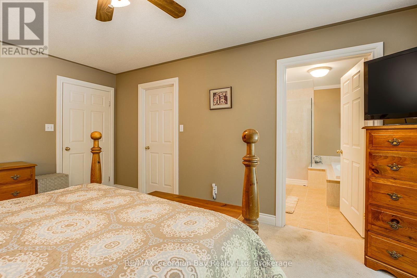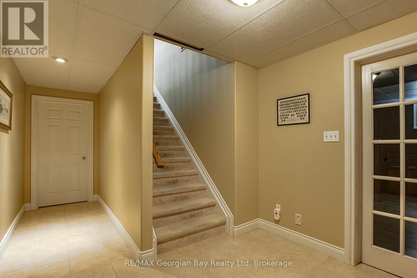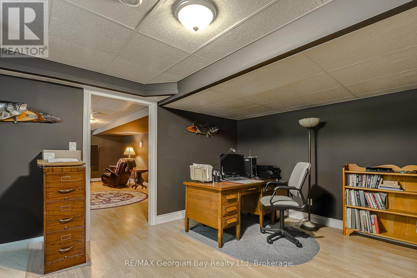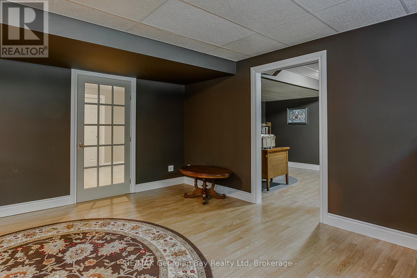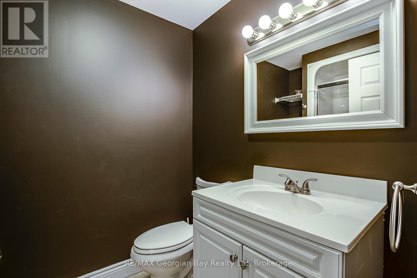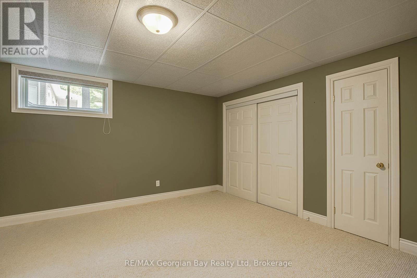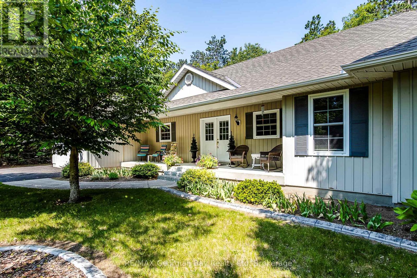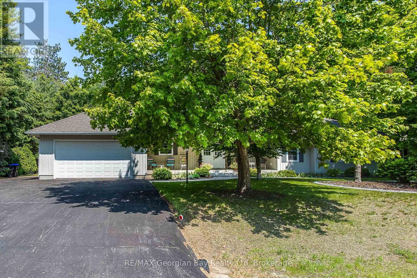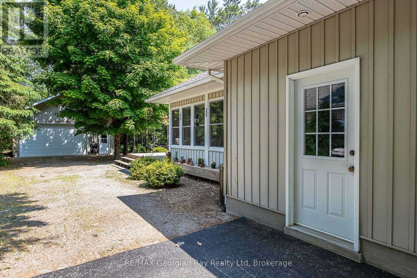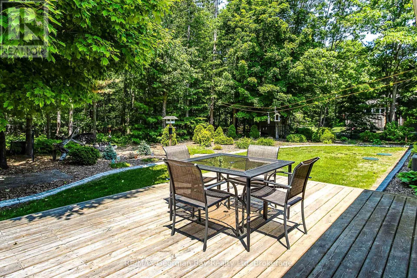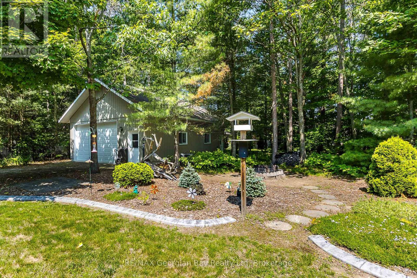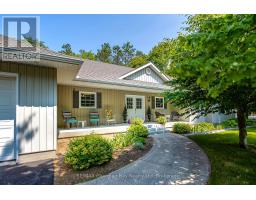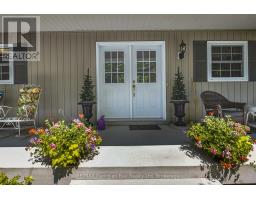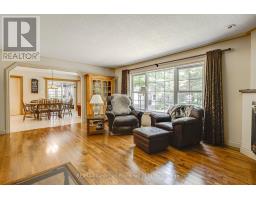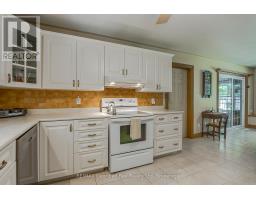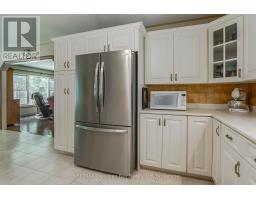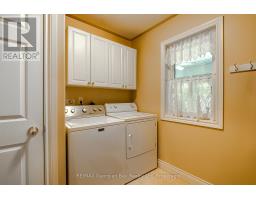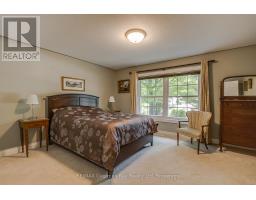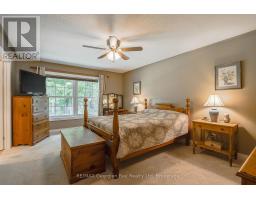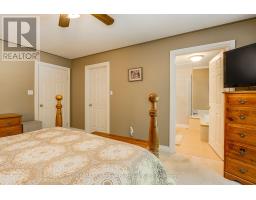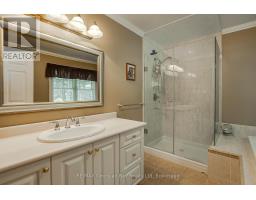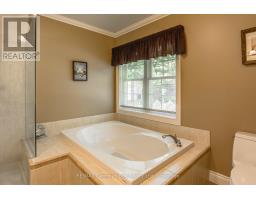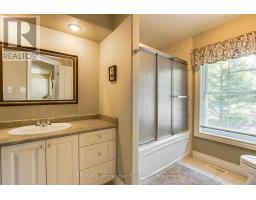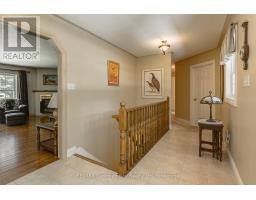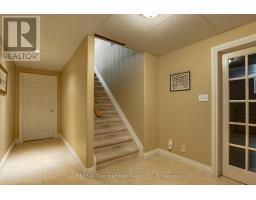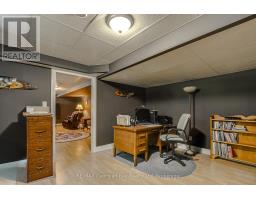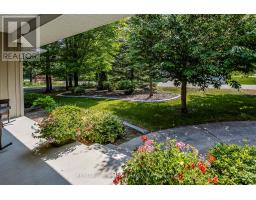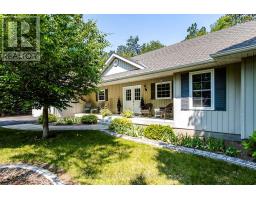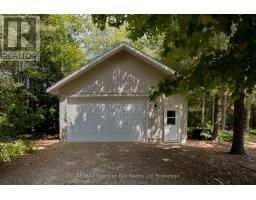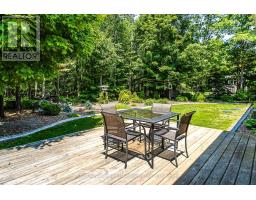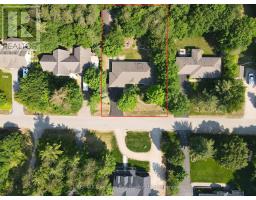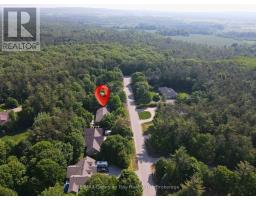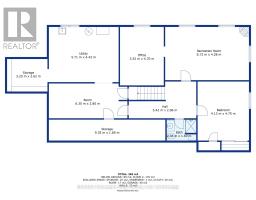25 Sterling Drive Tiny, Ontario L0L 2T0
$1,099,777
Welcome to 25 Sterling Drive - Space, Comfort & Small-Town Charm in the sought-after community of Wyevale. This lovely 4-bedroom home offers a perfect blend of functionality, warmth, and outdoor appeal. Step into the spacious eat-in kitchen, ideal for family meals and gatherings, and relax in the inviting living room complete with a cozy gas fireplace. The home features hardwood and ceramic flooring throughout, 3 bathrooms, including a private ensuite in the primary bedroom, and a fully finished basement with a large family room and second gas fireplace - perfect for movie nights or entertaining. Additional highlights include: Cold cellar for storage, gas heat, central air, and HRV system for year-round comfort, generator hookup for peace of mind, attached 2-car garage + detached 25' X 40' garage/workshop, paved driveway, beautifully landscaped backyard, ideal for entertaining family and friends. This is a well-maintained home in a peaceful setting, just a short drive to the beaches of Georgian Bay and all the amenities of Midland. Come take a look - your next chapter starts here! (id:35360)
Property Details
| MLS® Number | S12223927 |
| Property Type | Single Family |
| Community Name | Wyevale |
| Features | Wooded Area, Level, Paved Yard, Sump Pump |
| Parking Space Total | 6 |
| Structure | Deck, Porch |
Building
| Bathroom Total | 3 |
| Bedrooms Above Ground | 2 |
| Bedrooms Below Ground | 2 |
| Bedrooms Total | 4 |
| Amenities | Fireplace(s) |
| Appliances | Central Vacuum, Garage Door Opener Remote(s), Water Heater, Water Meter, Dishwasher, Dryer, Stove, Washer, Window Coverings, Refrigerator |
| Architectural Style | Bungalow |
| Basement Development | Finished |
| Basement Type | Full (finished) |
| Construction Style Attachment | Detached |
| Cooling Type | Central Air Conditioning, Air Exchanger |
| Exterior Finish | Vinyl Siding |
| Fireplace Present | Yes |
| Fireplace Total | 2 |
| Foundation Type | Concrete |
| Heating Fuel | Natural Gas |
| Heating Type | Forced Air |
| Stories Total | 1 |
| Size Interior | 1,500 - 2,000 Ft2 |
| Type | House |
| Utility Power | Generator |
| Utility Water | Municipal Water |
Parking
| Attached Garage | |
| Garage | |
| Inside Entry |
Land
| Access Type | Year-round Access |
| Acreage | No |
| Sewer | Septic System |
| Size Depth | 197 Ft |
| Size Frontage | 112 Ft |
| Size Irregular | 112 X 197 Ft ; 112 X 197 |
| Size Total Text | 112 X 197 Ft ; 112 X 197 |
| Zoning Description | Res |
Rooms
| Level | Type | Length | Width | Dimensions |
|---|---|---|---|---|
| Basement | Bedroom | 4.13 m | 4.75 m | 4.13 m x 4.75 m |
| Basement | Family Room | 6.72 m | 4.28 m | 6.72 m x 4.28 m |
| Basement | Office | 3.52 m | 4.7 m | 3.52 m x 4.7 m |
| Basement | Other | 6.3 m | 2.8 m | 6.3 m x 2.8 m |
| Basement | Workshop | 5.71 m | 4.43 m | 5.71 m x 4.43 m |
| Basement | Other | 3.25 m | 2.62 m | 3.25 m x 2.62 m |
| Basement | Cold Room | 9.35 m | 1.69 m | 9.35 m x 1.69 m |
| Basement | Bathroom | 2.38 m | 1.69 m | 2.38 m x 1.69 m |
| Main Level | Kitchen | 3.53 m | 4.12 m | 3.53 m x 4.12 m |
| Main Level | Dining Room | 3.53 m | 3.6 m | 3.53 m x 3.6 m |
| Main Level | Living Room | 5.75 m | 5.07 m | 5.75 m x 5.07 m |
| Main Level | Laundry Room | 2.84 m | 2.62 m | 2.84 m x 2.62 m |
| Main Level | Primary Bedroom | 3.81 m | 5.07 m | 3.81 m x 5.07 m |
| Main Level | Bedroom | 4.45 m | 3.86 m | 4.45 m x 3.86 m |
| Main Level | Bathroom | 2.45 m | 3.08 m | 2.45 m x 3.08 m |
| Main Level | Bathroom | 3.06 m | 2.78 m | 3.06 m x 2.78 m |
| Main Level | Sunroom | 5.83 m | 5.55 m | 5.83 m x 5.55 m |
Utilities
| Cable | Installed |
| Electricity | Installed |
https://www.realtor.ca/real-estate/28474899/25-sterling-drive-tiny-wyevale-wyevale
Contact Us
Contact us for more information

Kevin Ellis
Broker
www.facebook.com/
twitter.com/KevinEllis777
www.linkedin.com/pub/kevin-ellis/2b/8b8/811/
833 King Street
Midland, Ontario L4R 4L1
(705) 526-9366
(705) 526-7120
georgianbayproperties.com/



