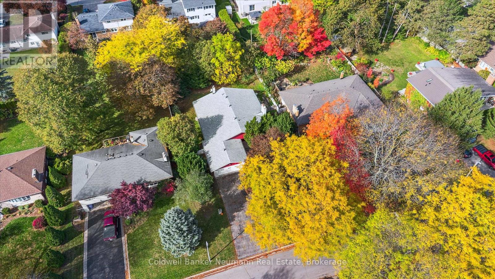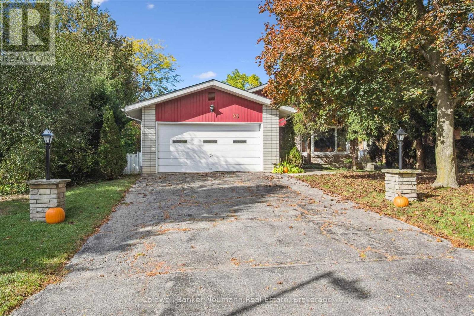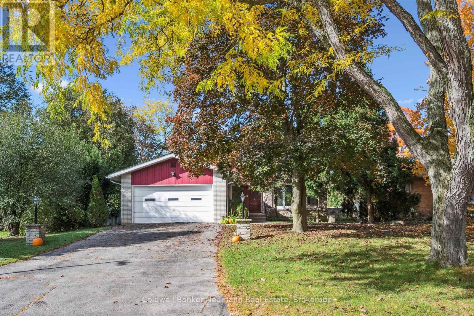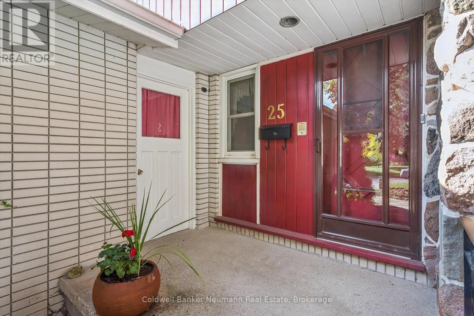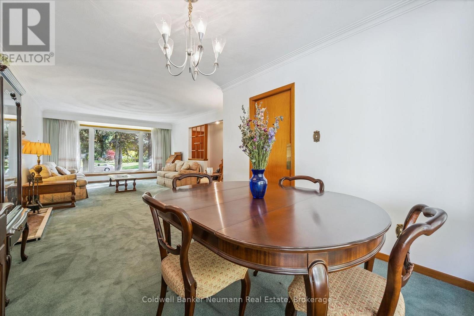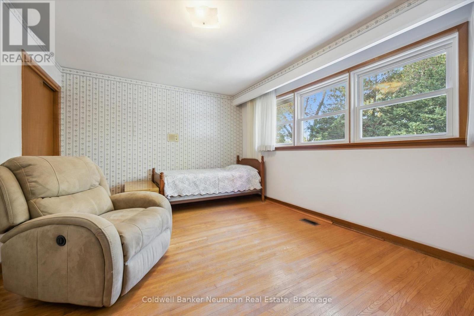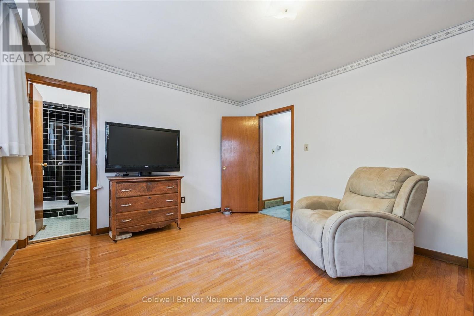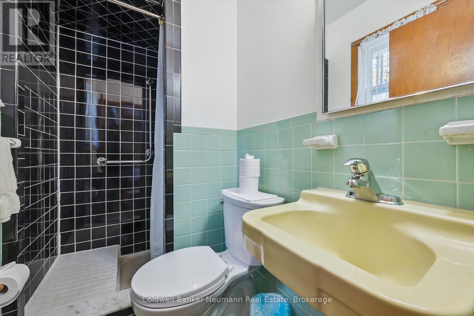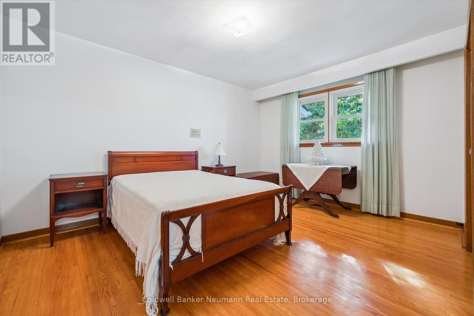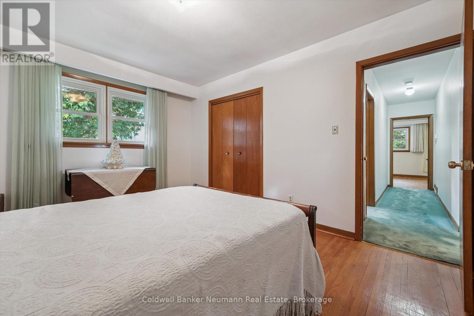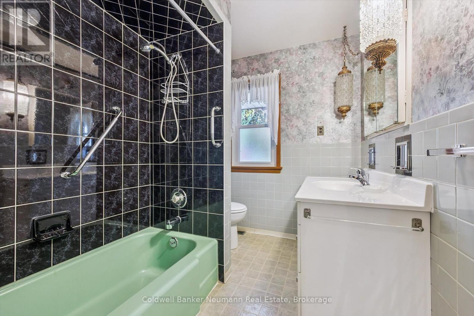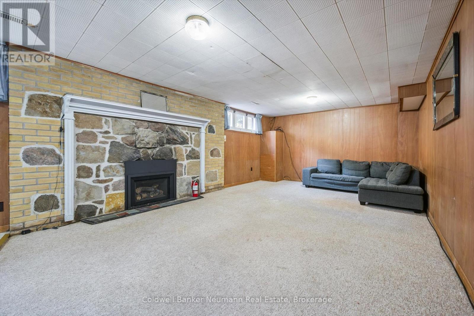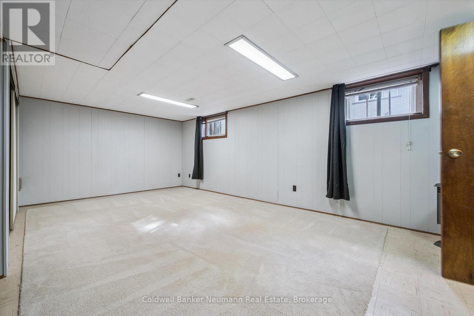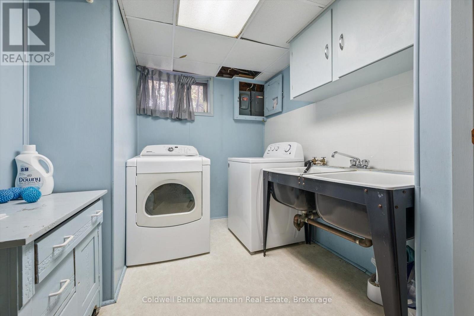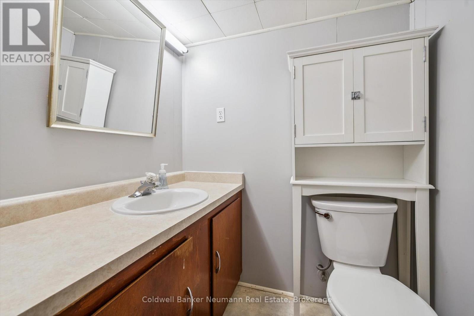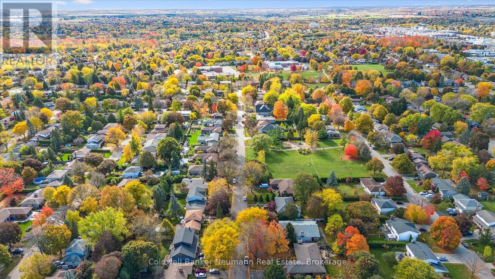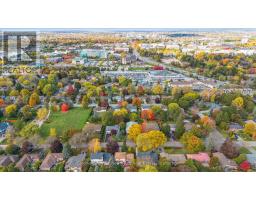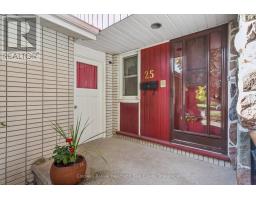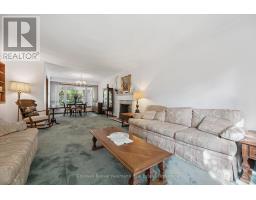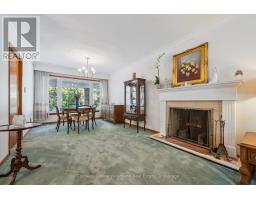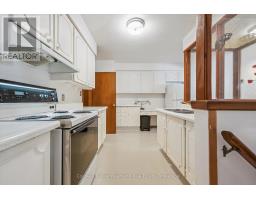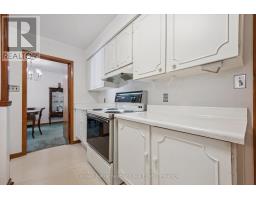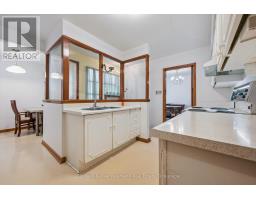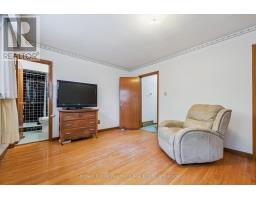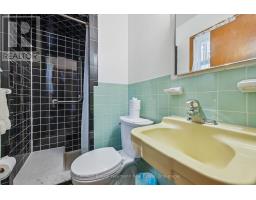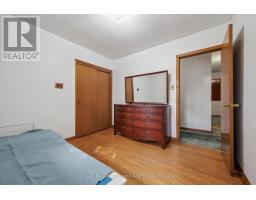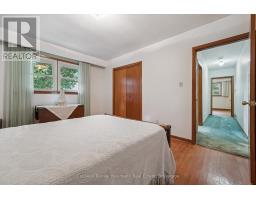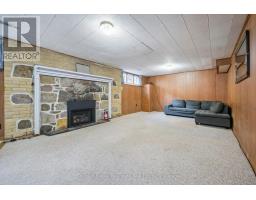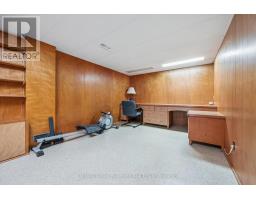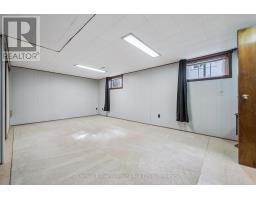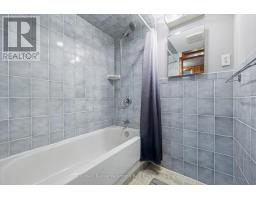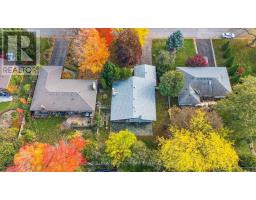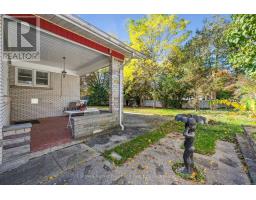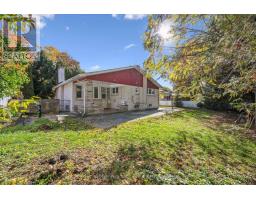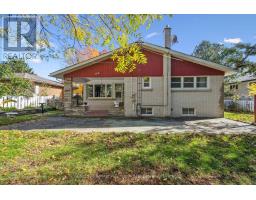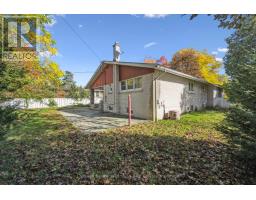25 Oak Street Guelph, Ontario N1G 2N1
$939,000
Wow! Solid Bungalow with vintage vibes on a mature 75 x 143 ft lot, 3 doors down from the park, and a short walk on quiet, family friendly streets to the neighbourhood schools, St. Michaels and Jean Little. In the family since 1977, this has been a treasured family home, well loved and maintained throughout the years without much change. Safe enclosed yard for little ones & 4-legged friends. Enjoy lazy summer days in your sheltered back yard or in the cool shade of your spacious lanai. Easy walking distance to Campus Estates Shopping Centre, university campus and all the amenities offered on Stone Road. With three bedrooms on the main level, the full basement makes this home very adaptable with bonus living space to spread out according to your family needs. Don't miss out on an opportunity to live in a prestigious neighbourhood on a generous sized lot... a rarity in today's market. Book your viewing before it's too late. (id:35360)
Property Details
| MLS® Number | X12480676 |
| Property Type | Single Family |
| Community Name | Kortright West |
| Amenities Near By | Park, Schools |
| Features | Level |
| Parking Space Total | 5 |
| Structure | Patio(s) |
Building
| Bathroom Total | 4 |
| Bedrooms Above Ground | 3 |
| Bedrooms Below Ground | 1 |
| Bedrooms Total | 4 |
| Age | 51 To 99 Years |
| Amenities | Fireplace(s) |
| Architectural Style | Bungalow |
| Basement Development | Finished |
| Basement Type | Full, N/a (finished) |
| Construction Style Attachment | Detached |
| Cooling Type | Central Air Conditioning |
| Exterior Finish | Brick |
| Fireplace Present | Yes |
| Fireplace Total | 2 |
| Foundation Type | Block |
| Half Bath Total | 2 |
| Heating Fuel | Natural Gas |
| Heating Type | Forced Air |
| Stories Total | 1 |
| Size Interior | 1,100 - 1,500 Ft2 |
| Type | House |
| Utility Water | Municipal Water |
Parking
| Attached Garage | |
| Garage |
Land
| Acreage | No |
| Land Amenities | Park, Schools |
| Sewer | Sanitary Sewer |
| Size Depth | 143 Ft |
| Size Frontage | 75 Ft |
| Size Irregular | 75 X 143 Ft |
| Size Total Text | 75 X 143 Ft|under 1/2 Acre |
| Zoning Description | R1b |
Rooms
| Level | Type | Length | Width | Dimensions |
|---|---|---|---|---|
| Basement | Laundry Room | 11 m | 7.7 m | 11 m x 7.7 m |
| Basement | Family Room | 22.1 m | 13.2 m | 22.1 m x 13.2 m |
| Basement | Office | 15.6 m | 10.7 m | 15.6 m x 10.7 m |
| Main Level | Living Room | 17.8 m | 13.4 m | 17.8 m x 13.4 m |
| Main Level | Dining Room | 11.7 m | 10.3 m | 11.7 m x 10.3 m |
| Main Level | Kitchen | 14.6 m | 11.7 m | 14.6 m x 11.7 m |
| Main Level | Eating Area | 7 m | 6.8 m | 7 m x 6.8 m |
| Main Level | Primary Bedroom | 15.5 m | 11.4 m | 15.5 m x 11.4 m |
| Main Level | Bedroom 2 | 13.9 m | 10.11 m | 13.9 m x 10.11 m |
| Main Level | Bedroom 3 | 10.3 m | 10 m | 10.3 m x 10 m |
| Main Level | Bedroom | 21.8 m | 14.2 m | 21.8 m x 14.2 m |
https://www.realtor.ca/real-estate/29029195/25-oak-street-guelph-kortright-west-kortright-west
Contact Us
Contact us for more information

Evelyn Neumann
Broker
www.cbn.on.ca/Realtors/evelynneumann.htm
824 Gordon Street
Guelph, Ontario N1G 1Y7
(519) 821-3600
(519) 821-3660
www.cbn.on.ca/




