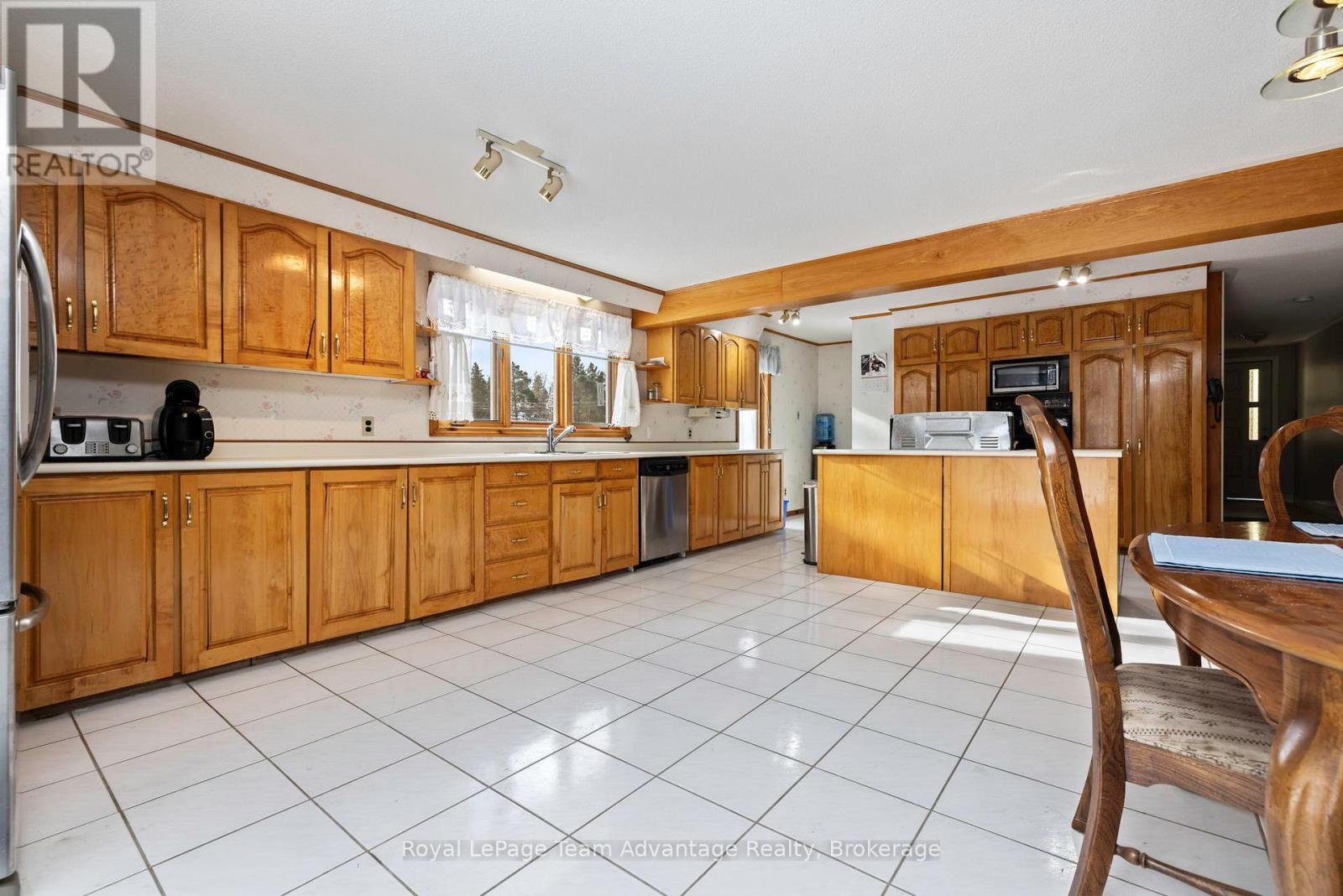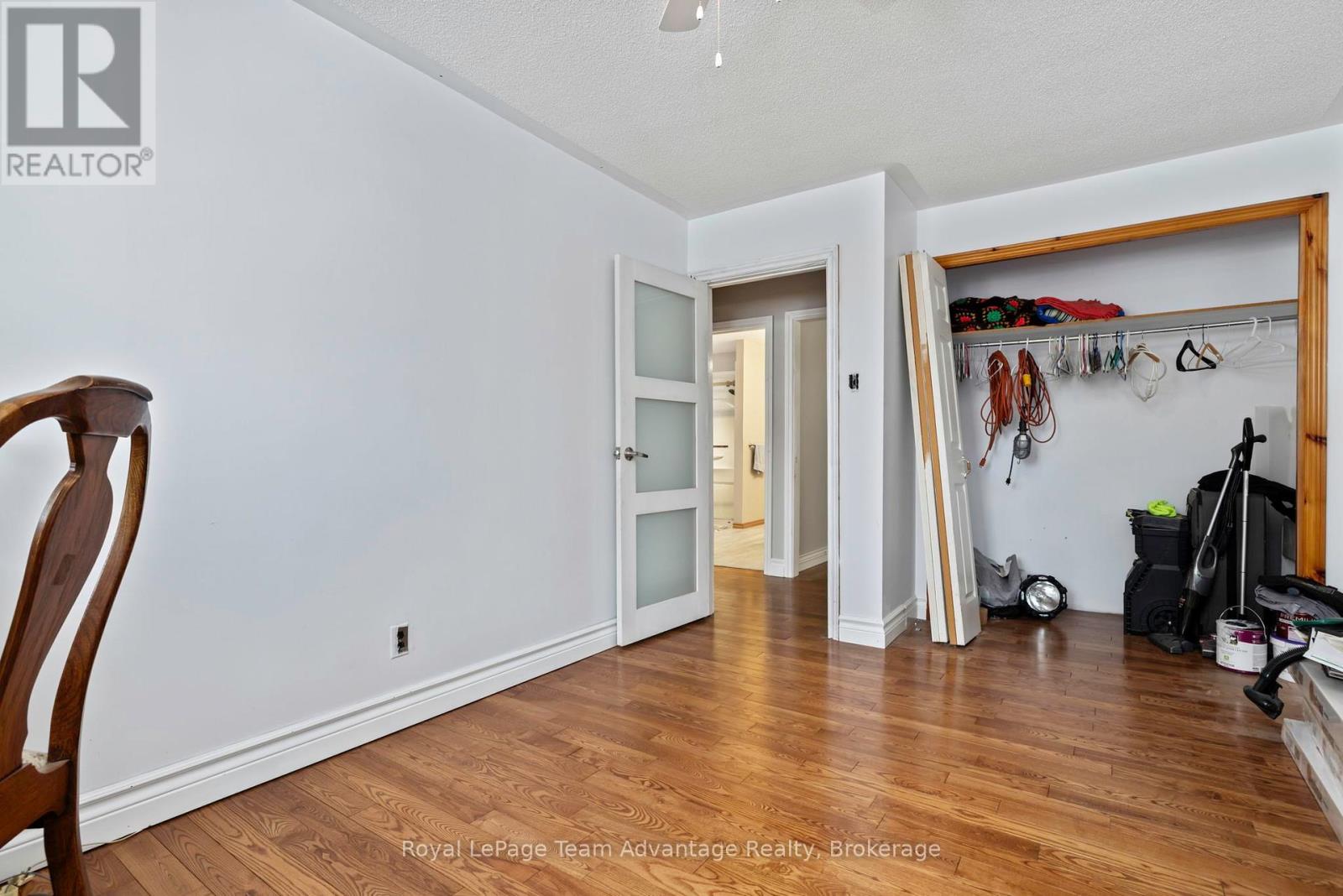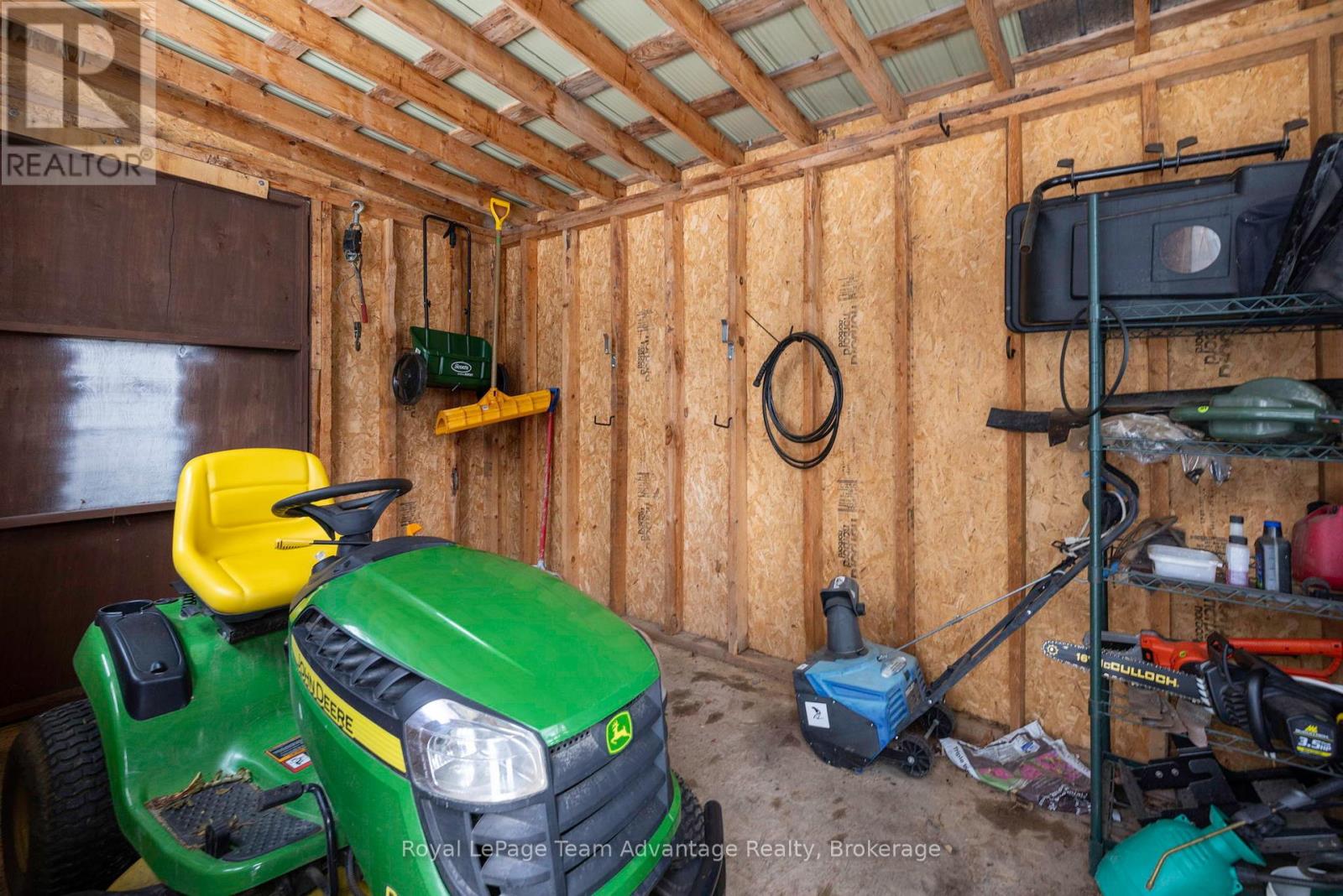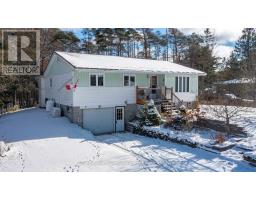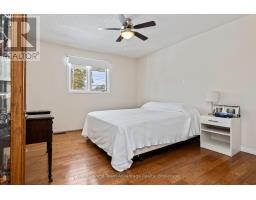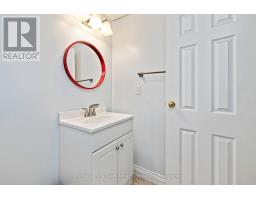25 Maple Street Seguin, Ontario P0C 1J0
$474,999
Spacious 3-bedroom, 2-bath home located in a quiet area of charming Rosseau! This property is move-in ready and offers great potential for the next owner to make it their own. Featuring an aluminum roof, standby generator and central air conditioning for added comfort and peace of mind. The open-concept kitchen and dining area are perfect for gatherings and the step-down living room adds character and flow. You'll love the ash hardwood floors that run through much of the upper level. The primary bedroom includes a walk-in closet and all bedrooms are a generous size. The lower level offers plenty of opportunity to finish and expand your living space to suit your needs. Enjoy the welcoming community of Rosseau, known for its small-town charm, Saturday markets and beautiful Rosseau Lake-ideal for boating, swimming and year-round recreation. Just a 15-minute walk to the public beach with boat docking conveniently nearby. Don't miss out on this great opportunity-book your showing today! (id:35360)
Property Details
| MLS® Number | X12540972 |
| Property Type | Single Family |
| Community Name | Seguin |
| Amenities Near By | Beach |
| Community Features | School Bus |
| Easement | Unknown |
| Equipment Type | Propane Tank |
| Features | Flat Site, Sump Pump |
| Parking Space Total | 4 |
| Rental Equipment Type | Propane Tank |
| Structure | Deck, Shed |
Building
| Bathroom Total | 2 |
| Bedrooms Above Ground | 3 |
| Bedrooms Total | 3 |
| Appliances | Water Heater, Water Softener, Dishwasher, Dryer, Freezer, Oven, Stove, Washer, Refrigerator |
| Architectural Style | Bungalow |
| Basement Development | Partially Finished |
| Basement Type | N/a (partially Finished) |
| Construction Style Attachment | Detached |
| Cooling Type | Central Air Conditioning |
| Exterior Finish | Vinyl Siding |
| Fireplace Present | Yes |
| Fireplace Total | 1 |
| Fireplace Type | Insert |
| Foundation Type | Block |
| Heating Fuel | Oil |
| Heating Type | Forced Air |
| Stories Total | 1 |
| Size Interior | 1,500 - 2,000 Ft2 |
| Type | House |
| Utility Water | Drilled Well |
Parking
| Attached Garage | |
| Garage |
Land
| Access Type | Year-round Access |
| Acreage | No |
| Land Amenities | Beach |
| Sewer | Septic System |
| Size Depth | 191 Ft ,8 In |
| Size Frontage | 117 Ft ,2 In |
| Size Irregular | 117.2 X 191.7 Ft |
| Size Total Text | 117.2 X 191.7 Ft|1/2 - 1.99 Acres |
| Surface Water | Lake/pond |
| Zoning Description | R1 |
Rooms
| Level | Type | Length | Width | Dimensions |
|---|---|---|---|---|
| Basement | Bathroom | 1.94 m | 2.5 m | 1.94 m x 2.5 m |
| Basement | Other | 5.87 m | 2.56 m | 5.87 m x 2.56 m |
| Basement | Recreational, Games Room | 6.11 m | 5.28 m | 6.11 m x 5.28 m |
| Basement | Laundry Room | 3.58 m | 3.74 m | 3.58 m x 3.74 m |
| Main Level | Living Room | 6.1 m | 5.12 m | 6.1 m x 5.12 m |
| Main Level | Dining Room | 5.52 m | 4.81 m | 5.52 m x 4.81 m |
| Main Level | Kitchen | 4.3 m | 2.79 m | 4.3 m x 2.79 m |
| Main Level | Primary Bedroom | 4.15 m | 3.75 m | 4.15 m x 3.75 m |
| Main Level | Other | 2.93 m | 1.6 m | 2.93 m x 1.6 m |
| Main Level | Bedroom | 2.82 m | 4.53 m | 2.82 m x 4.53 m |
| Main Level | Bedroom | 3.15 m | 4.02 m | 3.15 m x 4.02 m |
Utilities
| Electricity | Installed |
| Wireless | Available |
| Electricity Connected | Connected |
| Telephone | Nearby |
https://www.realtor.ca/real-estate/29099046/25-maple-street-seguin-seguin
Contact Us
Contact us for more information
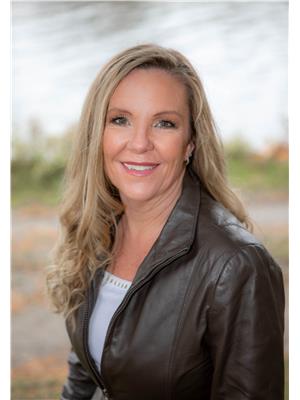
Terri Lynn Gibson
Salesperson
terrilynngibson.com/listing/?input_agent_id=2049660
www.facebook.com/teamgibsonrealestate
www.instagram.com/teamgibsonrealestate
49 James Street
Parry Sound, Ontario P2A 1T6
(705) 746-5844
(705) 746-4766


