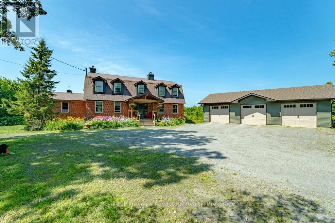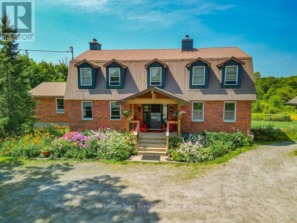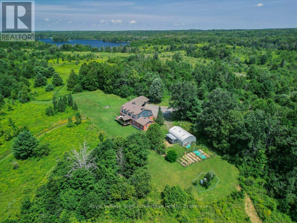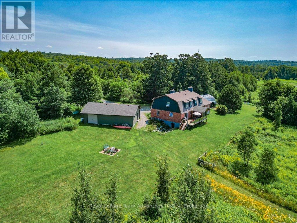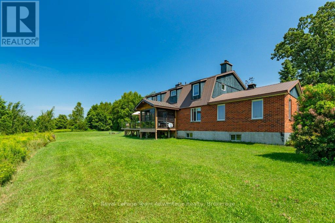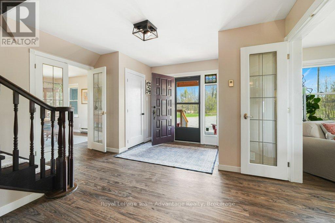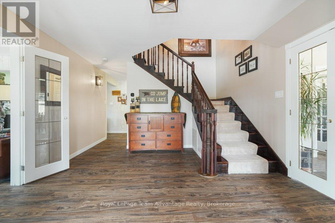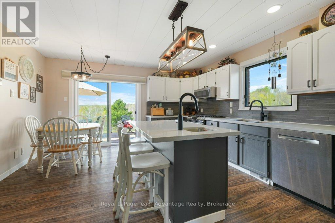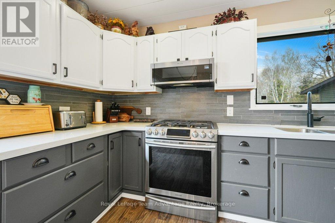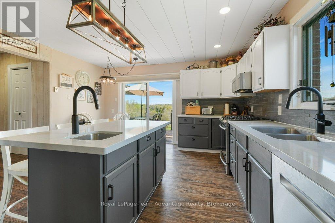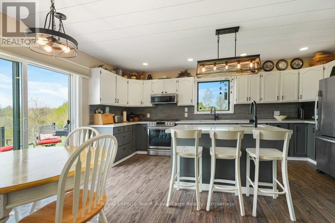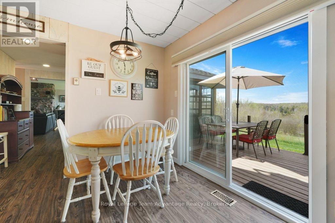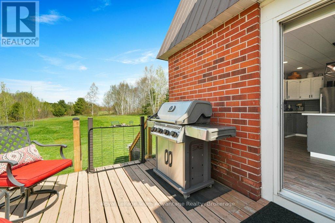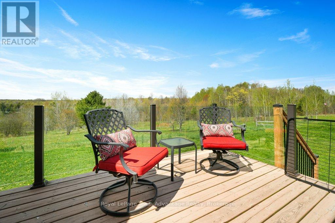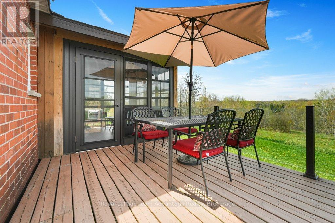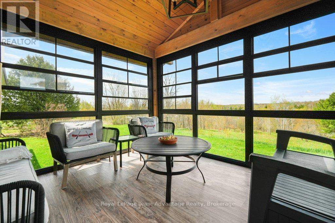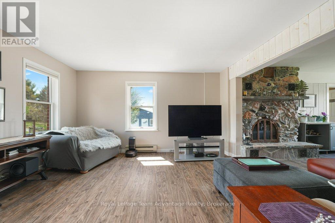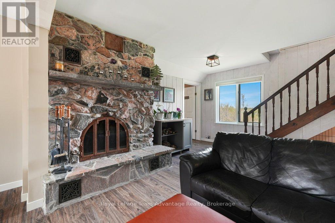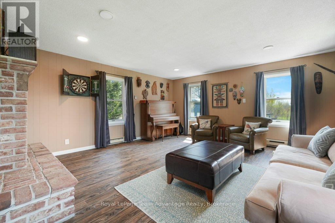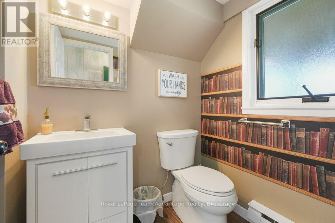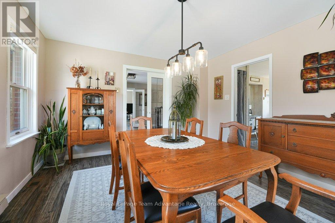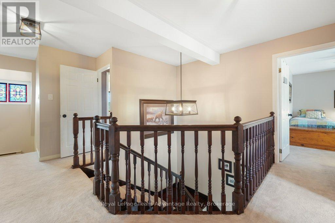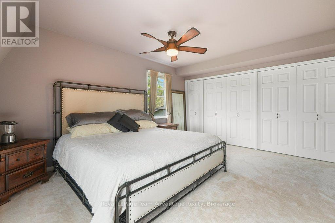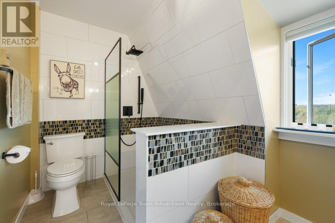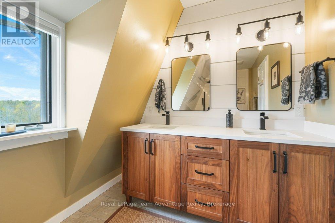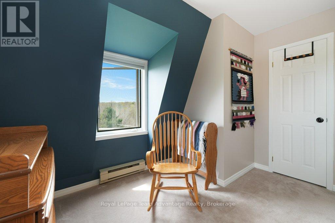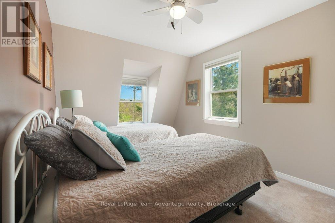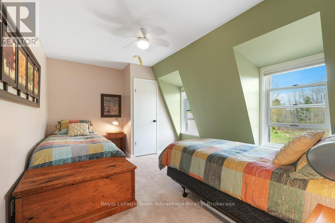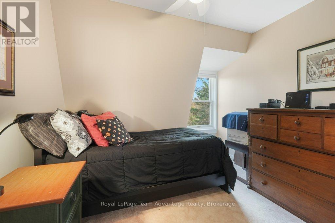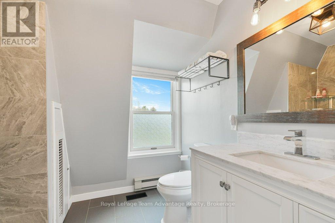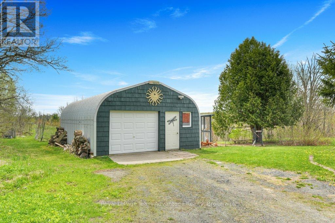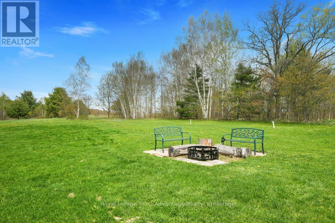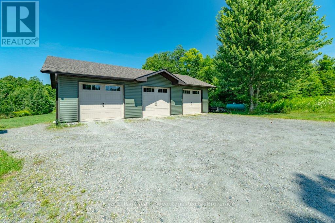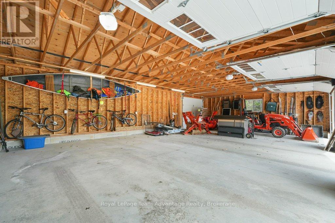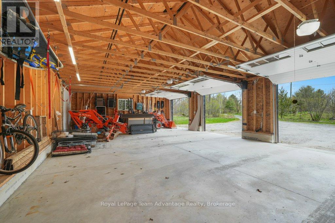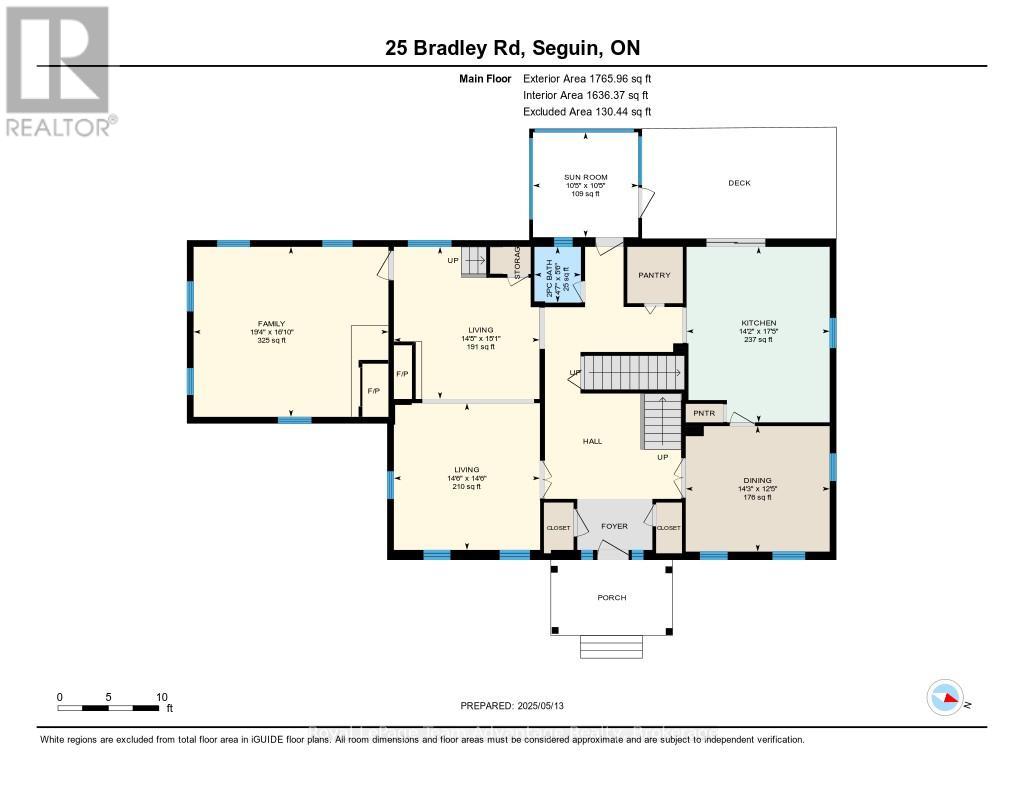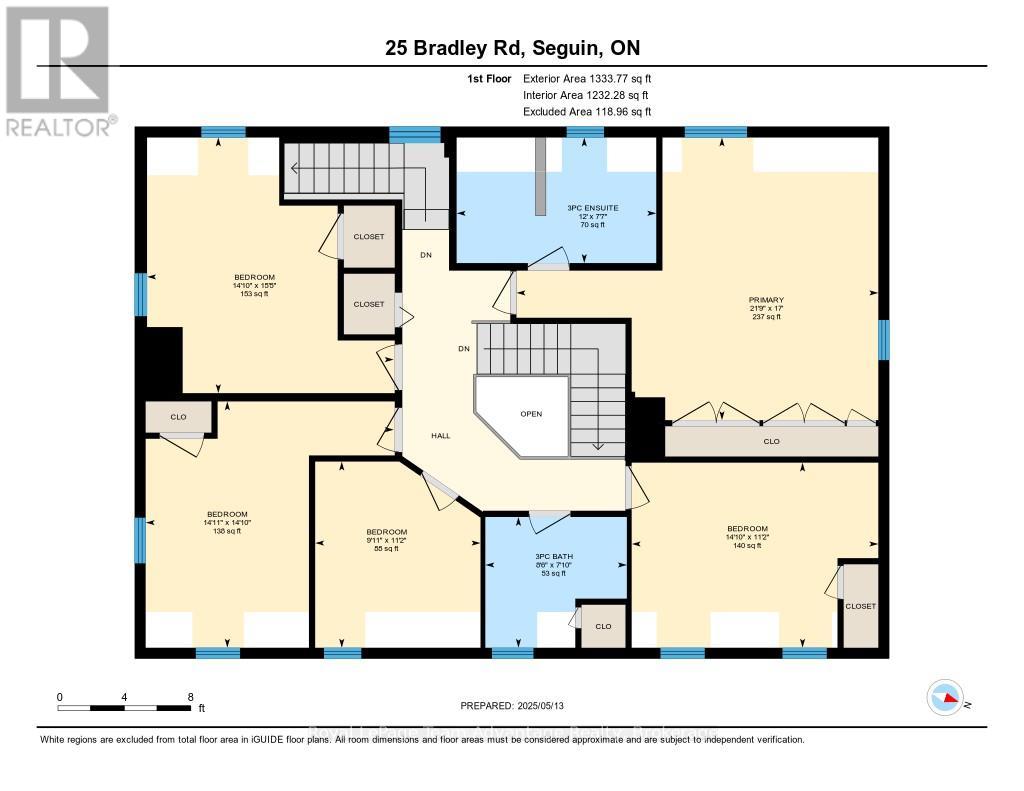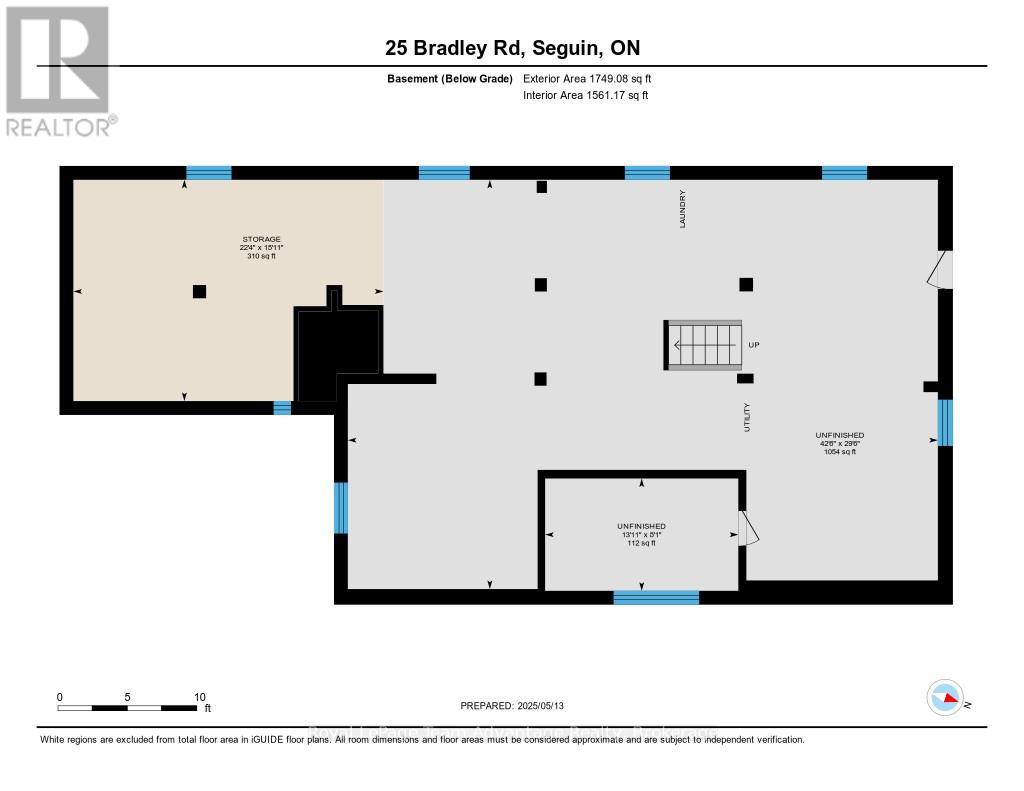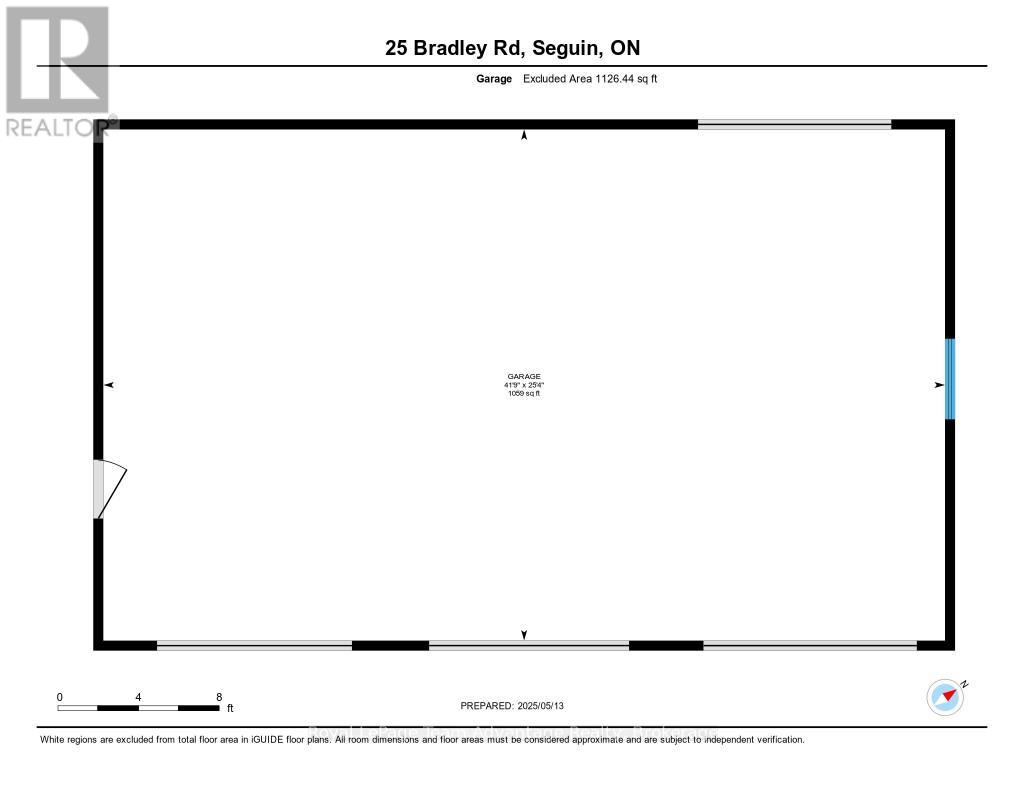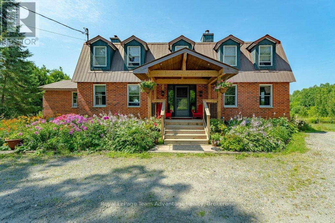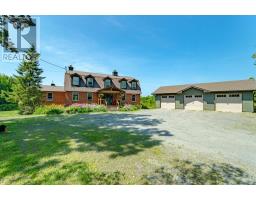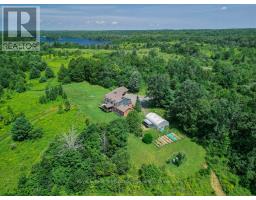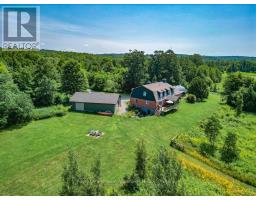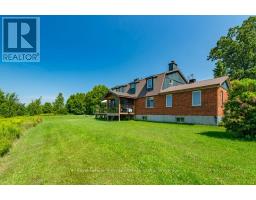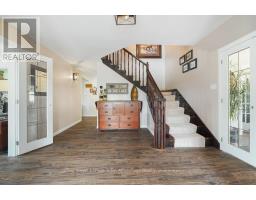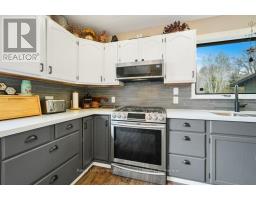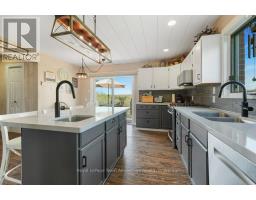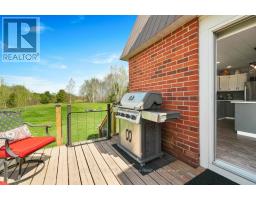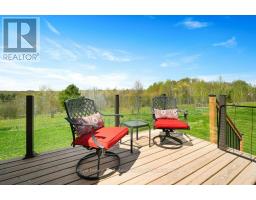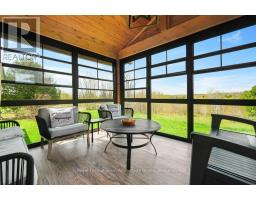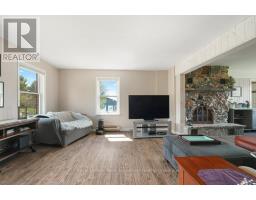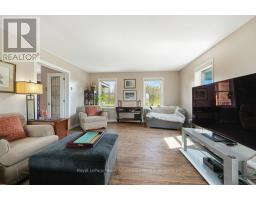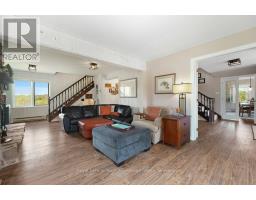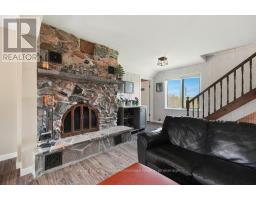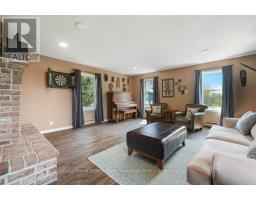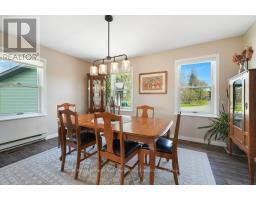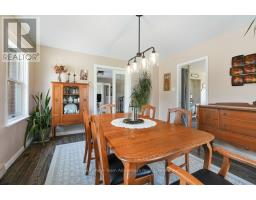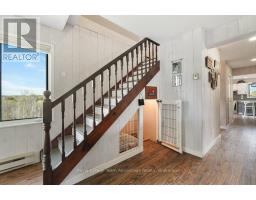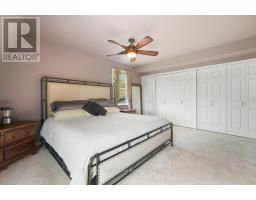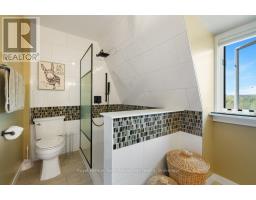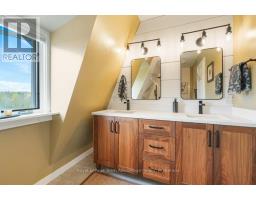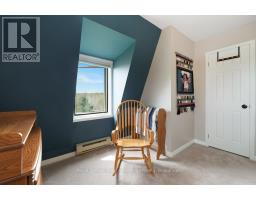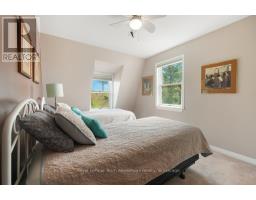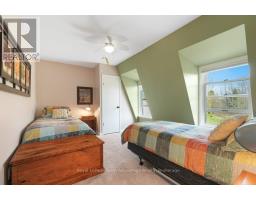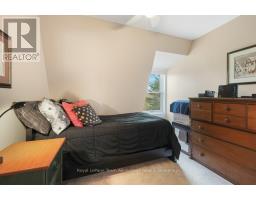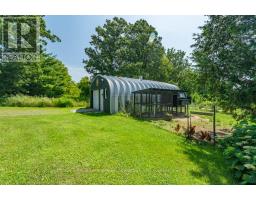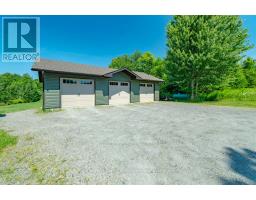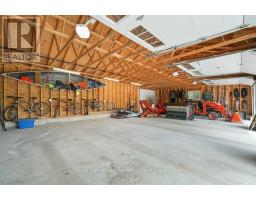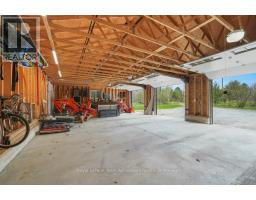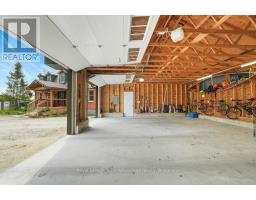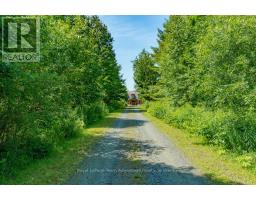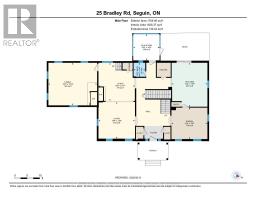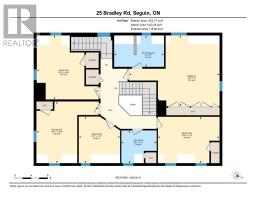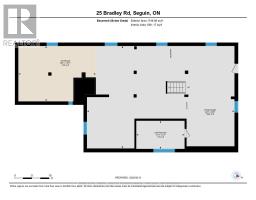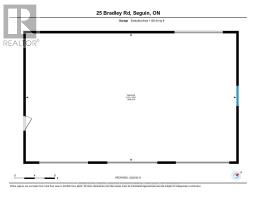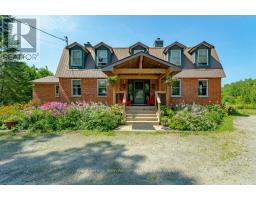25 Bradley Road Seguin, Ontario P2A 0B6
$998,000
25 Bradley Rd, Seguin/29 acres/5 bedrooms/Triple garage. Lake views. If you're looking for space, privacy, and flexibility, this property delivers. Set on 29 acres with views of the lake and open skies. Over 3,100 sq. ft. of updated living space ideal for full-time living or a year-round getaway. Inside, the layout is practical and comfortable:5 bedrooms and 3 bathrooms. Bright, functional kitchen. Dedicated dining room. Living room, family room, and a sunroom for everyday use. High-ceiling basement with room for storage, workshop, or future plans. Outside, there's no shortage of space for equipment, vehicles, or hobbies: Triple-car garage (built in 2020)Large Quonset hut, trails throughout the property. Room to garden, explore, or build more if needed. Located on a township-maintained road with school bus service a key bonus for families or year-round residents. Thoughtfully updated in 2020 and move-in ready.25 Bradley Rd isn't just a home its a solid foundation for whatever's next. (id:35360)
Property Details
| MLS® Number | X12321638 |
| Property Type | Single Family |
| Community Name | Seguin |
| Community Features | Community Centre, School Bus |
| Features | Wooded Area, Irregular Lot Size, Sloping, Partially Cleared, Level |
| Parking Space Total | 10 |
| Structure | Deck, Porch, Shed |
| View Type | Lake View, View Of Water |
Building
| Bathroom Total | 3 |
| Bedrooms Above Ground | 3 |
| Bedrooms Total | 3 |
| Appliances | Garage Door Opener Remote(s), Central Vacuum, Water Heater |
| Basement Features | Walk Out |
| Basement Type | Full |
| Construction Style Attachment | Detached |
| Cooling Type | Window Air Conditioner |
| Exterior Finish | Brick |
| Fire Protection | Smoke Detectors |
| Fireplace Present | Yes |
| Fireplace Total | 2 |
| Foundation Type | Block |
| Half Bath Total | 1 |
| Heating Fuel | Propane |
| Heating Type | Forced Air |
| Stories Total | 2 |
| Size Interior | 2,500 - 3,000 Ft2 |
| Type | House |
| Utility Power | Generator |
| Utility Water | Dug Well |
Parking
| Detached Garage | |
| Garage |
Land
| Acreage | No |
| Sewer | Septic System |
| Size Depth | 831 Ft |
| Size Frontage | 2561 Ft |
| Size Irregular | 2561 X 831 Ft |
| Size Total Text | 2561 X 831 Ft |
| Zoning Description | Rr |
Rooms
| Level | Type | Length | Width | Dimensions |
|---|---|---|---|---|
| Second Level | Bedroom 2 | 3.4 m | 4.53 m | 3.4 m x 4.53 m |
| Second Level | Bedroom 3 | 4.52 m | 4.55 m | 4.52 m x 4.55 m |
| Second Level | Bedroom 4 | 3.42 m | 3.04 m | 3.42 m x 3.04 m |
| Second Level | Bathroom | 2.4 m | 2.6 m | 2.4 m x 2.6 m |
| Second Level | Bathroom | 2.31 m | 3.66 m | 2.31 m x 3.66 m |
| Second Level | Primary Bedroom | 5.19 m | 6.64 m | 5.19 m x 6.64 m |
| Second Level | Bedroom | 4.69 m | 4.53 m | 4.69 m x 4.53 m |
| Basement | Other | 4.86 m | 6.81 m | 4.86 m x 6.81 m |
| Basement | Cold Room | 2.46 m | 4.24 m | 2.46 m x 4.24 m |
| Basement | Utility Room | 8.99 m | 12.95 m | 8.99 m x 12.95 m |
| Main Level | Bathroom | 1.68 m | 1.4 m | 1.68 m x 1.4 m |
| Main Level | Dining Room | 3.79 m | 4.35 m | 3.79 m x 4.35 m |
| Main Level | Family Room | 5.14 m | 5.89 m | 5.14 m x 5.89 m |
| Main Level | Living Room | 4.6 m | 4.4 m | 4.6 m x 4.4 m |
| Main Level | Living Room | 4.43 m | 4.41 m | 4.43 m x 4.41 m |
| Main Level | Sunroom | 3.17 m | 3.18 m | 3.17 m x 3.18 m |
Utilities
| Electricity | Installed |
| Wireless | Available |
https://www.realtor.ca/real-estate/28683803/25-bradley-road-seguin-seguin
Contact Us
Contact us for more information
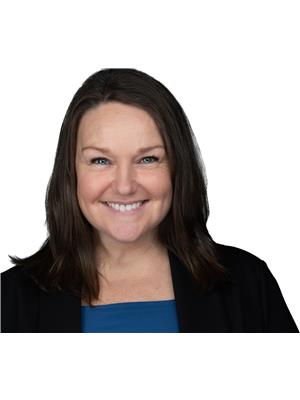
Nicole Boyd
Broker
www.thinkboyd.com/
www.facebook.com/ThinkBoyd/
twitter.com/ThinkBoyd
www.linkedin.com/in/thinkboyd/
www.instagram.com/thinkboyd
49 James Street
Parry Sound, Ontario P2A 1T6
(705) 746-5844
(705) 746-4766

