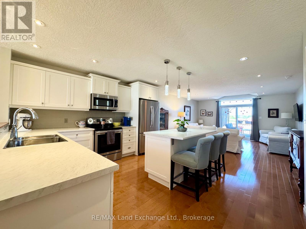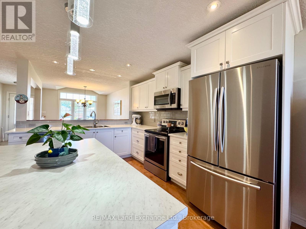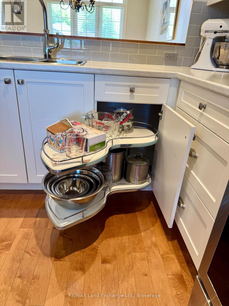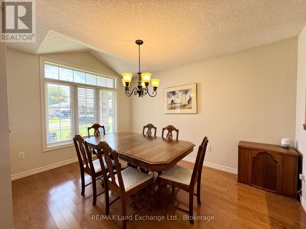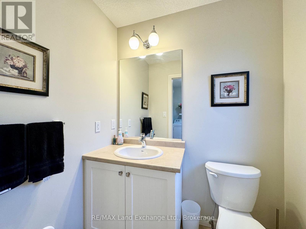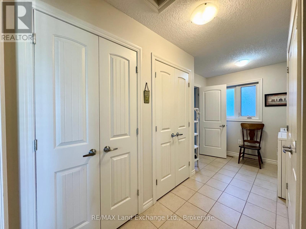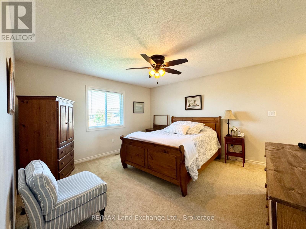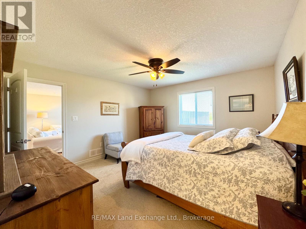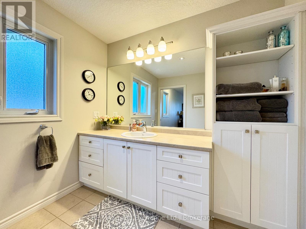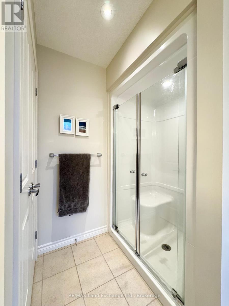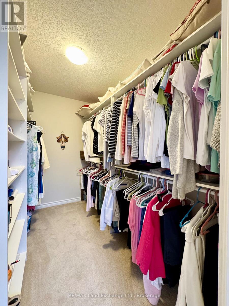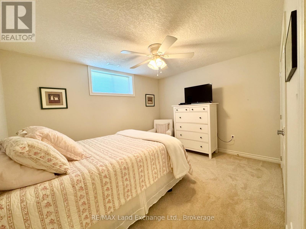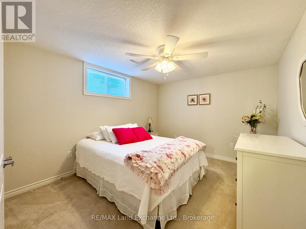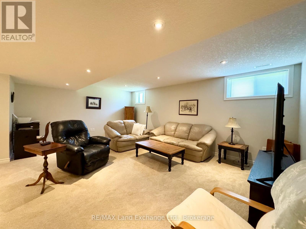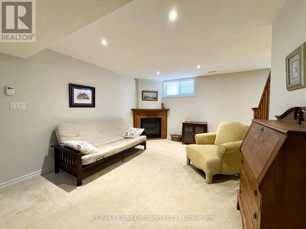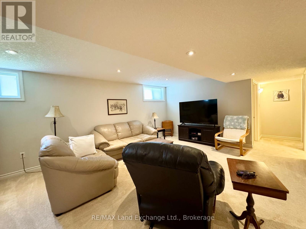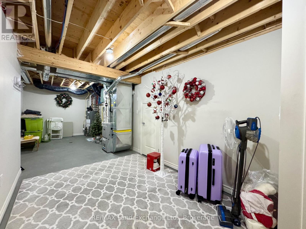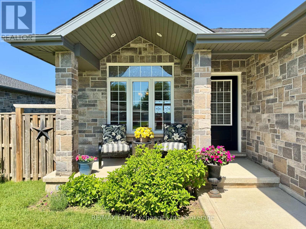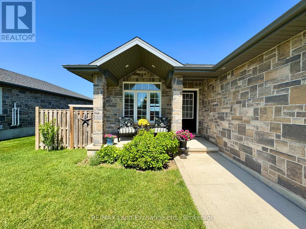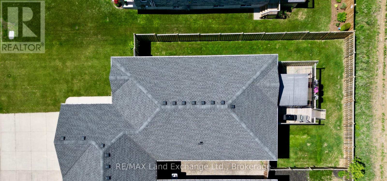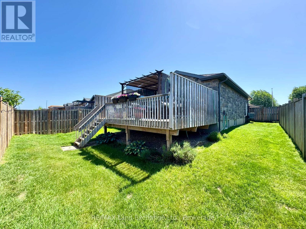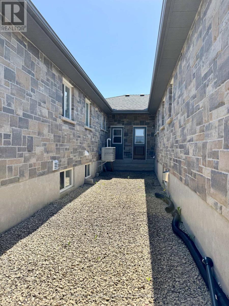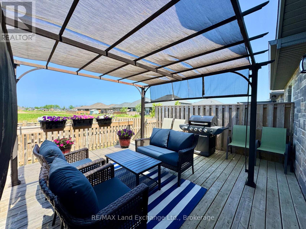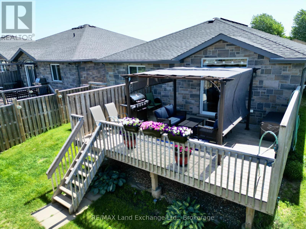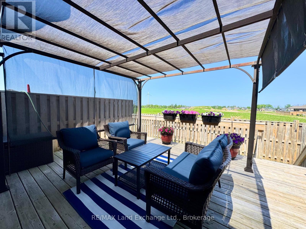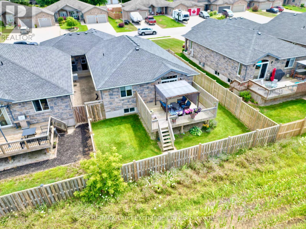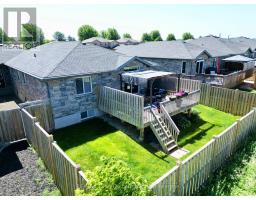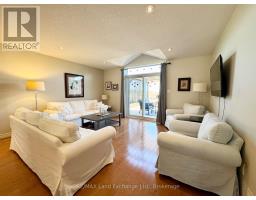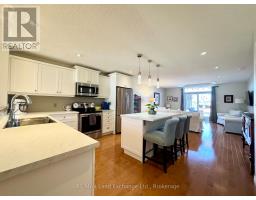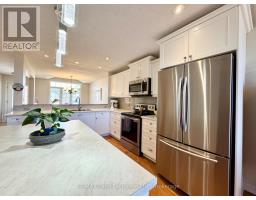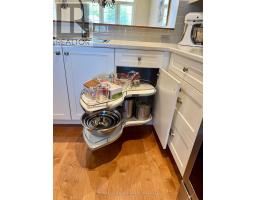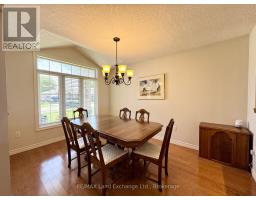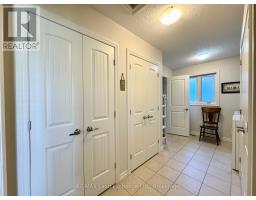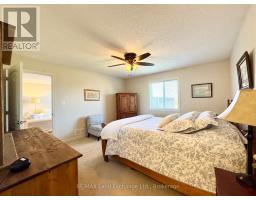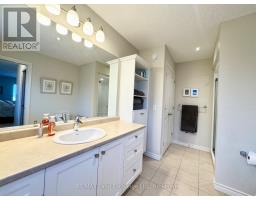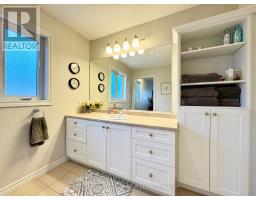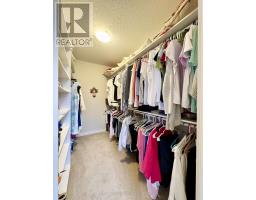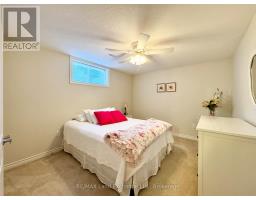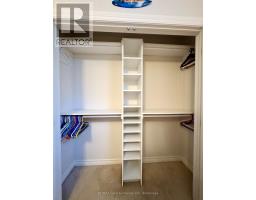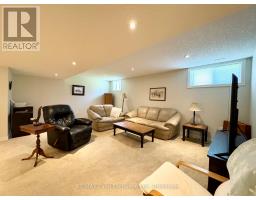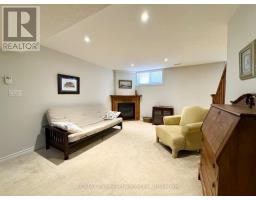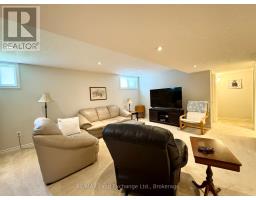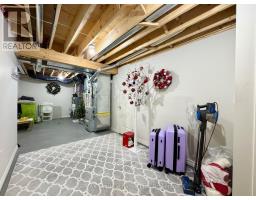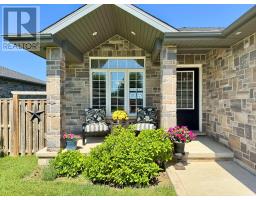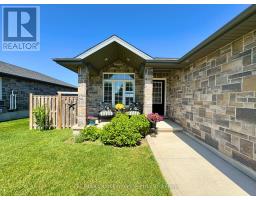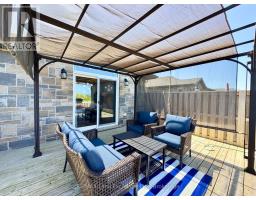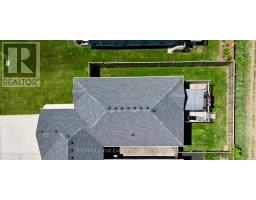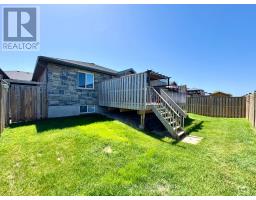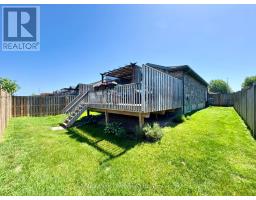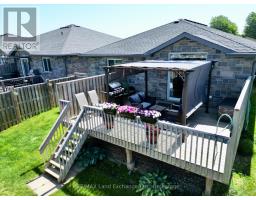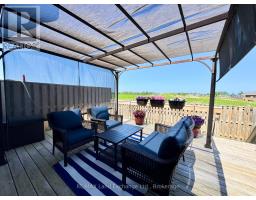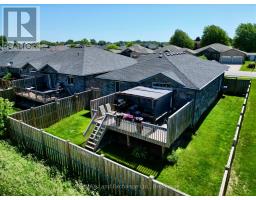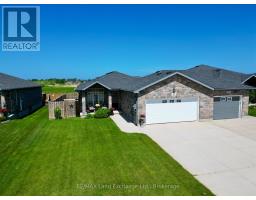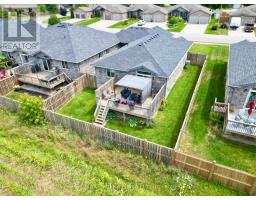246 Stickel Street Saugeen Shores, Ontario N0H 2C1
$699,900
Move-In Ready Freehold Townhome | 1+2 Bedrooms | 2.5 Baths at 246 Stickel Street in Port Elgin. Welcome to this beautifully maintained 1323sqft stone bungalow offering the perfect blend of comfort, privacy, and convenience. With 1 spacious primary bedroom plus 2 versatile bedrooms and 2.5 modern bathrooms, this home is ideal for professionals, families, or downsizers looking for low-maintenance living. Key Features, no condo fees, attached only at the garage, for added privacy, move-in ready; just unpack and relax, 15 x 20 private deck, fenced backyard with in-ground sprinkler system; perfect for pets, kids, or outdoor entertaining, open-concept living & dining area; great for hosting or cozy nights in, finished basement, ideal for a home office, guest suite, or recreation space, Whether you're a first-time buyer, looking to downsize, or seeking a turnkey investment, this home checks all the boxes. (id:35360)
Property Details
| MLS® Number | X12241288 |
| Property Type | Single Family |
| Community Name | Saugeen Shores |
| Amenities Near By | Schools, Park |
| Equipment Type | Water Heater |
| Features | Flat Site, Sump Pump |
| Parking Space Total | 4 |
| Rental Equipment Type | Water Heater |
| Structure | Deck, Porch |
Building
| Bathroom Total | 3 |
| Bedrooms Above Ground | 1 |
| Bedrooms Below Ground | 2 |
| Bedrooms Total | 3 |
| Age | 6 To 15 Years |
| Amenities | Fireplace(s) |
| Appliances | Garage Door Opener Remote(s), Water Heater, Water Meter, Dishwasher, Dryer, Garage Door Opener, Microwave, Stove, Washer, Window Coverings, Refrigerator |
| Architectural Style | Bungalow |
| Basement Development | Finished |
| Basement Type | N/a (finished) |
| Construction Style Attachment | Attached |
| Cooling Type | Central Air Conditioning, Air Exchanger |
| Exterior Finish | Stone |
| Fire Protection | Smoke Detectors |
| Fireplace Present | Yes |
| Fireplace Total | 1 |
| Flooring Type | Hardwood, Tile |
| Foundation Type | Poured Concrete |
| Half Bath Total | 1 |
| Heating Fuel | Natural Gas |
| Heating Type | Forced Air |
| Stories Total | 1 |
| Size Interior | 1,100 - 1,500 Ft2 |
| Type | Row / Townhouse |
| Utility Water | Municipal Water |
Parking
| Attached Garage | |
| Garage |
Land
| Acreage | No |
| Fence Type | Fenced Yard |
| Land Amenities | Schools, Park |
| Landscape Features | Lawn Sprinkler, Landscaped |
| Sewer | Sanitary Sewer |
| Size Depth | 114 Ft ,9 In |
| Size Frontage | 47 Ft ,2 In |
| Size Irregular | 47.2 X 114.8 Ft |
| Size Total Text | 47.2 X 114.8 Ft |
| Zoning Description | R3-10 |
Rooms
| Level | Type | Length | Width | Dimensions |
|---|---|---|---|---|
| Basement | Family Room | 8.5 m | 5.93 m | 8.5 m x 5.93 m |
| Basement | Bedroom 3 | 3.16 m | 3.79 m | 3.16 m x 3.79 m |
| Basement | Utility Room | 8.5 m | 2.53 m | 8.5 m x 2.53 m |
| Basement | Bedroom 2 | 3.78 m | 3.19 m | 3.78 m x 3.19 m |
| Main Level | Living Room | 5.17 m | 4.61 m | 5.17 m x 4.61 m |
| Main Level | Kitchen | 3.69 m | 3.04 m | 3.69 m x 3.04 m |
| Main Level | Primary Bedroom | 3.95 m | 4.24 m | 3.95 m x 4.24 m |
| Main Level | Laundry Room | 4.32 m | 1.32 m | 4.32 m x 1.32 m |
| Main Level | Dining Room | 3.96 m | 2.88 m | 3.96 m x 2.88 m |
Utilities
| Cable | Installed |
| Electricity | Installed |
| Sewer | Installed |
https://www.realtor.ca/real-estate/28512179/246-stickel-street-saugeen-shores-saugeen-shores
Contact Us
Contact us for more information

Debbie Duplantis
Broker
www.realestateportelgin.com/
645 Goderich St
Port Elgin, Ontario N0H 2C0
(519) 389-4600
(519) 389-4618
www.remaxlandexchange.ca/

Hayden Duplantis
Salesperson
645 Goderich St
Port Elgin, Ontario N0H 2C0
(519) 389-4600
(519) 389-4618
www.remaxlandexchange.ca/




