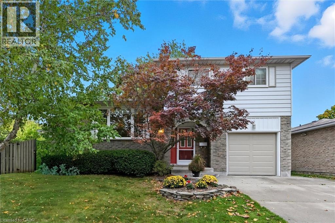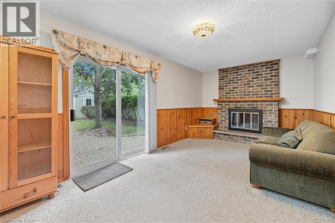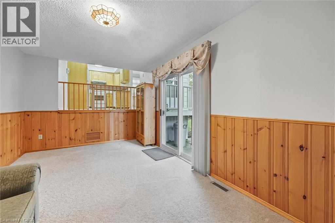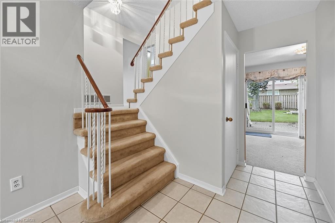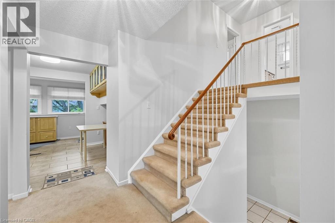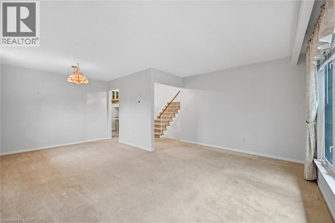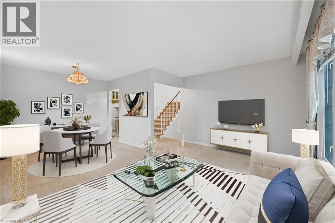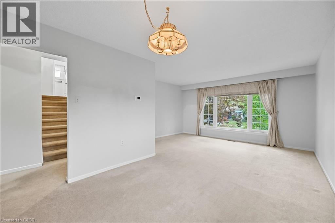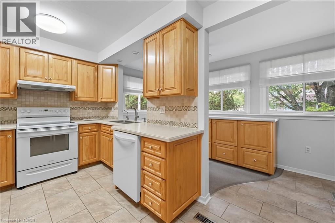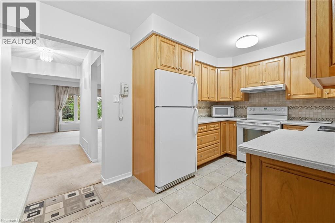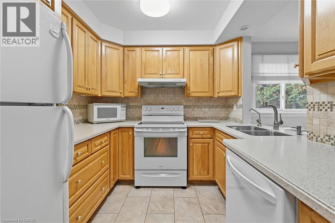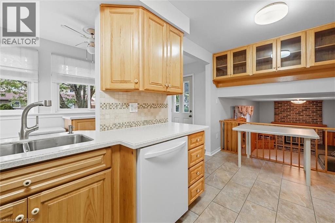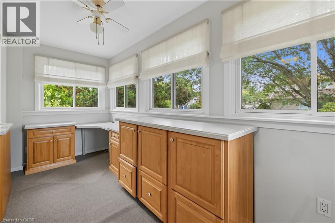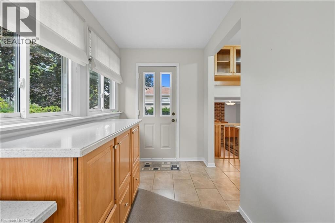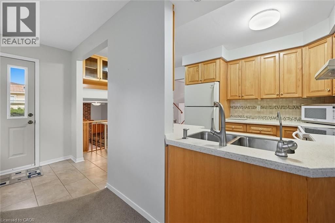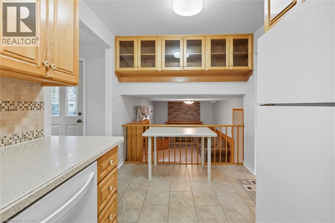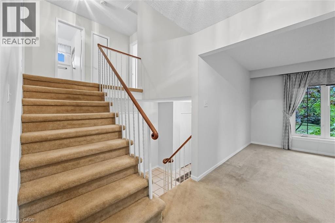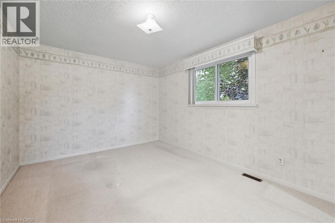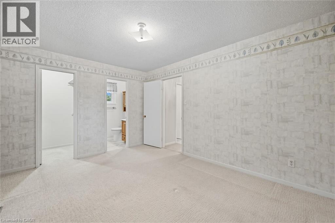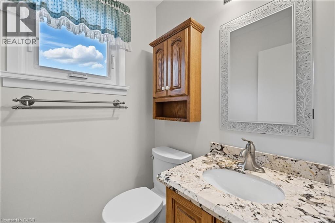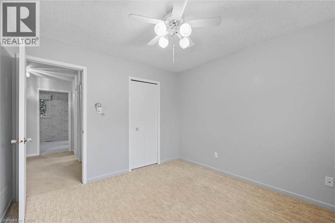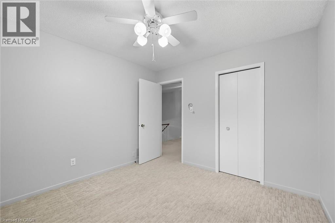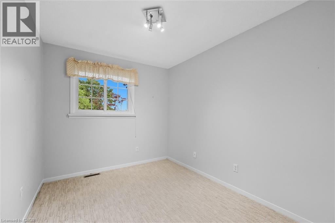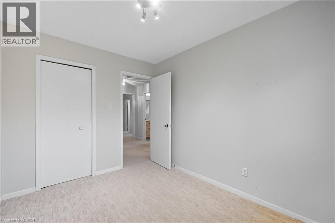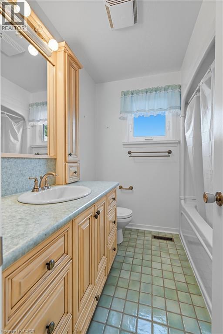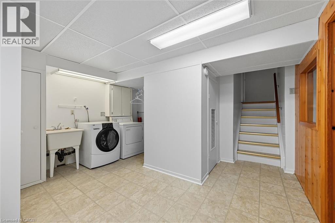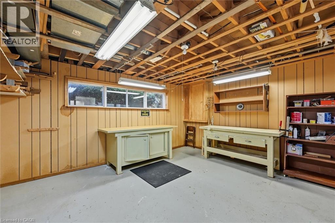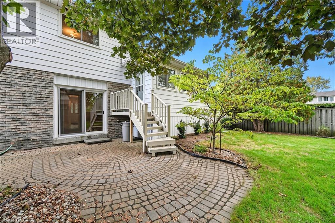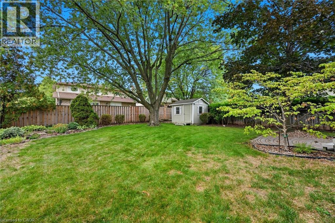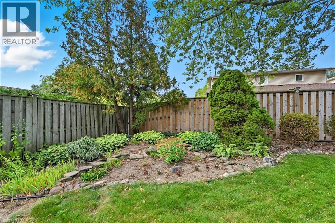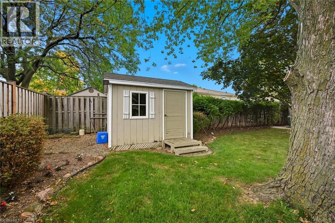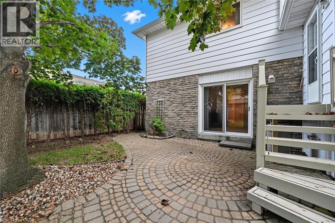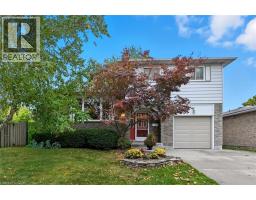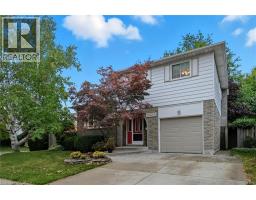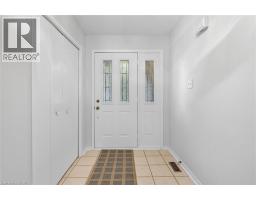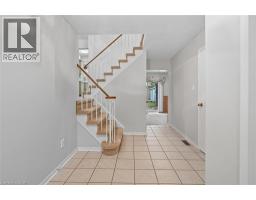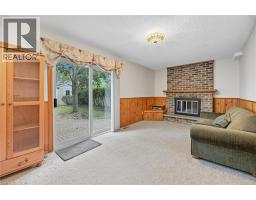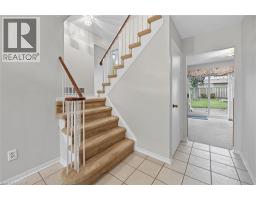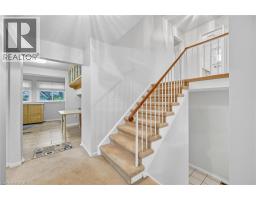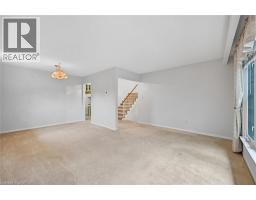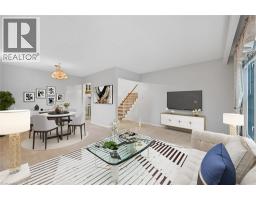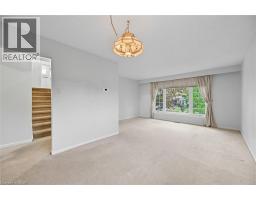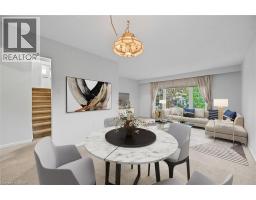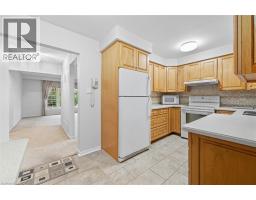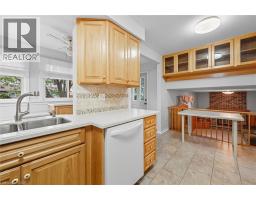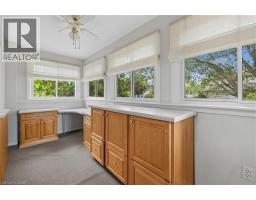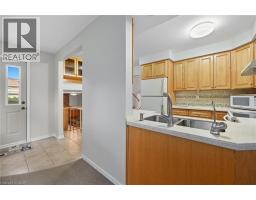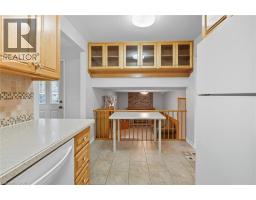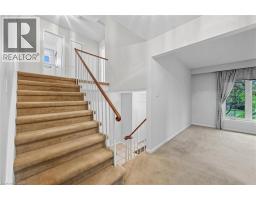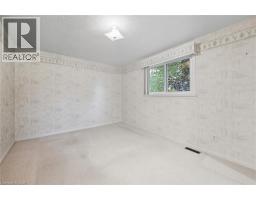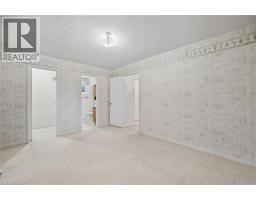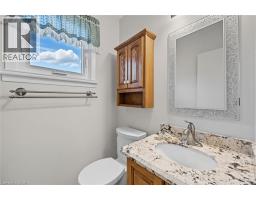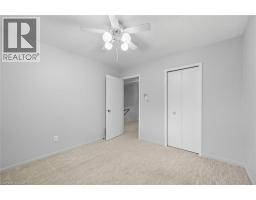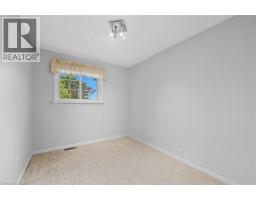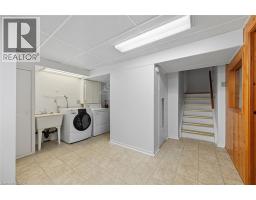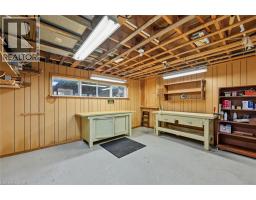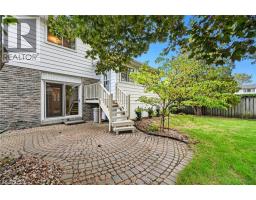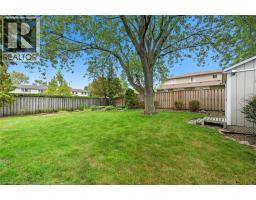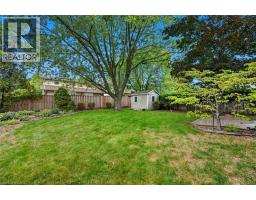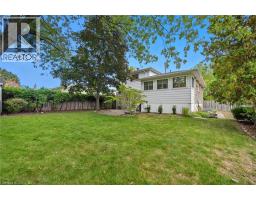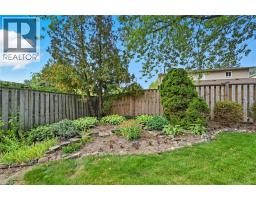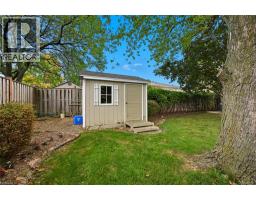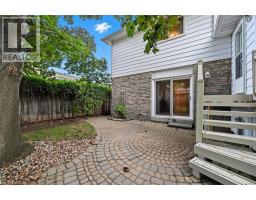2400 Eaglesfield Drive Burlington, Ontario L7P 3V5
$899,999
Welcome to this charming 3-bedroom, 1.5-bath detached home in Burlington’s coveted Brant Hills neighborhood! Features include a cozy wood-burning fireplace, bright layout, and an eat-in kitchen with walkout to a spacious cedar-lined backyard surrounded by mature trees. Enjoy parking for 3 vehicles and a family-friendly location within walking distance to parks, schools, shopping, and all amenities. A wonderful opportunity to own in one of Burlington’s most desirable communities! (id:35360)
Property Details
| MLS® Number | 40777700 |
| Property Type | Single Family |
| Amenities Near By | Park, Public Transit, Schools |
| Equipment Type | Furnace, Water Heater |
| Parking Space Total | 3 |
| Rental Equipment Type | Furnace, Water Heater |
| Structure | Shed |
Building
| Bathroom Total | 2 |
| Bedrooms Above Ground | 3 |
| Bedrooms Total | 3 |
| Appliances | Dishwasher, Dryer, Freezer, Microwave, Refrigerator, Stove, Washer |
| Architectural Style | 2 Level |
| Basement Development | Partially Finished |
| Basement Type | Partial (partially Finished) |
| Constructed Date | 1978 |
| Construction Style Attachment | Detached |
| Cooling Type | Central Air Conditioning |
| Exterior Finish | Brick, Vinyl Siding |
| Fireplace Fuel | Wood |
| Fireplace Present | Yes |
| Fireplace Total | 1 |
| Fireplace Type | Other - See Remarks |
| Half Bath Total | 1 |
| Heating Type | Forced Air |
| Stories Total | 2 |
| Size Interior | 2,065 Ft2 |
| Type | House |
| Utility Water | Municipal Water |
Parking
| Attached Garage |
Land
| Acreage | No |
| Land Amenities | Park, Public Transit, Schools |
| Sewer | Municipal Sewage System |
| Size Depth | 112 Ft |
| Size Frontage | 59 Ft |
| Size Total Text | Under 1/2 Acre |
| Zoning Description | Res |
Rooms
| Level | Type | Length | Width | Dimensions |
|---|---|---|---|---|
| Second Level | Bedroom | 10'6'' x 10'11'' | ||
| Second Level | Bedroom | 8'6'' x 11'0'' | ||
| Second Level | Primary Bedroom | 14'3'' x 10'7'' | ||
| Second Level | 4pc Bathroom | 6'11'' x 7'1'' | ||
| Second Level | Full Bathroom | 4'8'' x 4'8'' | ||
| Basement | Laundry Room | 16'1'' x 13'10'' | ||
| Basement | Workshop | 15'1'' x 13'1'' | ||
| Lower Level | Living Room | 18'10'' x 10'2'' | ||
| Main Level | Sunroom | 15'4'' x 6' | ||
| Main Level | Kitchen | 9'1'' x 8'2'' | ||
| Main Level | Family Room | 15'3'' x 10'11'' | ||
| Main Level | Dining Room | 10'1'' x 8'11'' |
https://www.realtor.ca/real-estate/28973905/2400-eaglesfield-drive-burlington
Contact Us
Contact us for more information

Colin Gainham
Salesperson
3185 Harvester Rd., Unit #1a
Burlington, Ontario L7N 3N8
(905) 335-8808
kellerwilliamsedge.kw.com/

