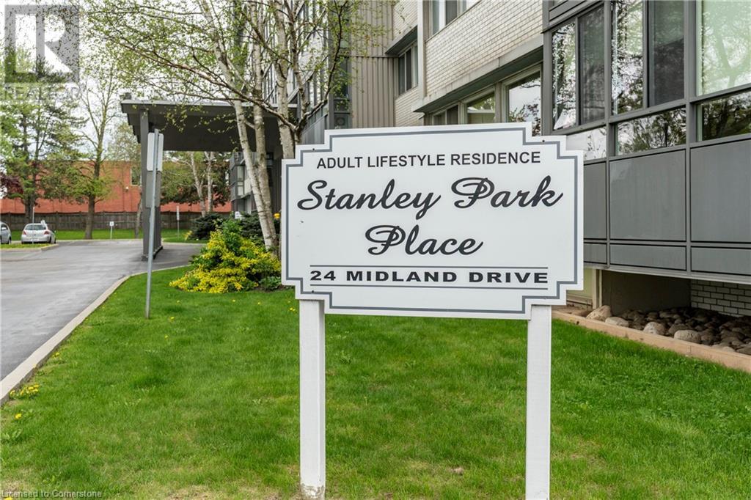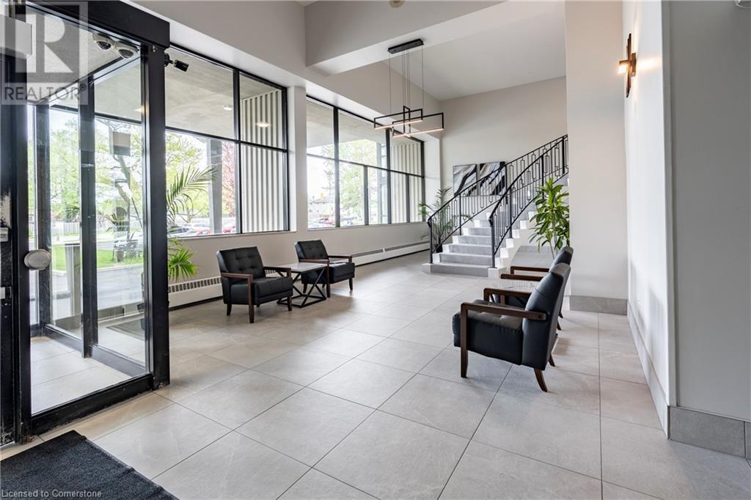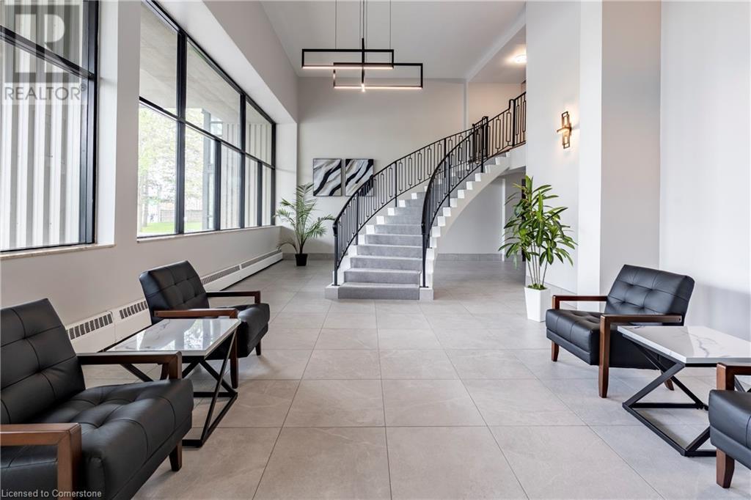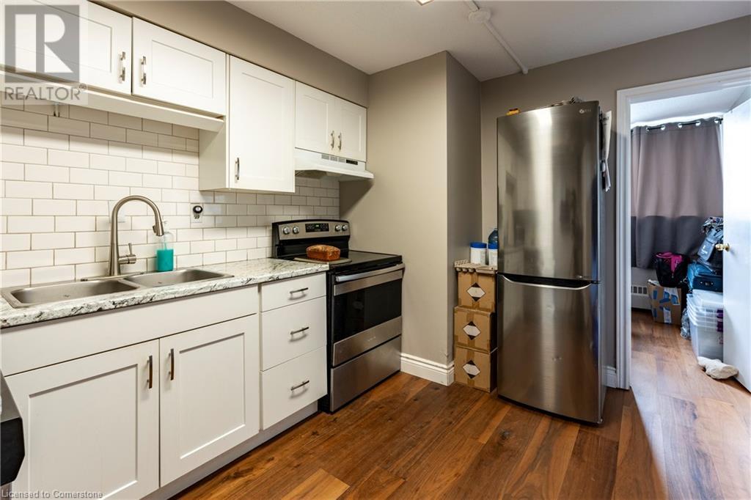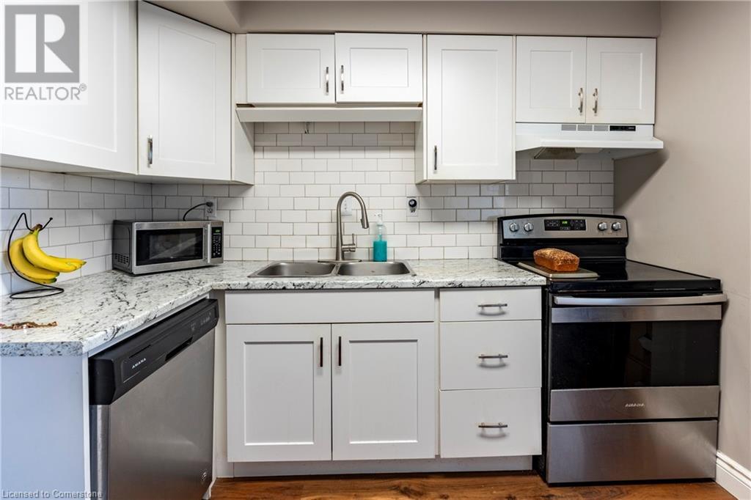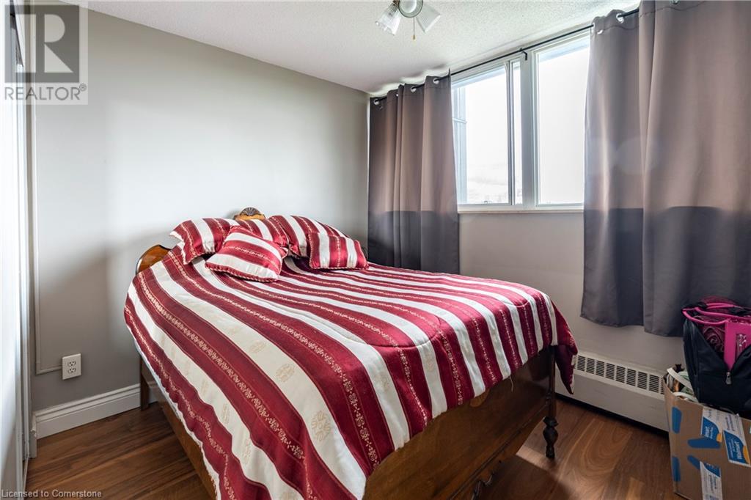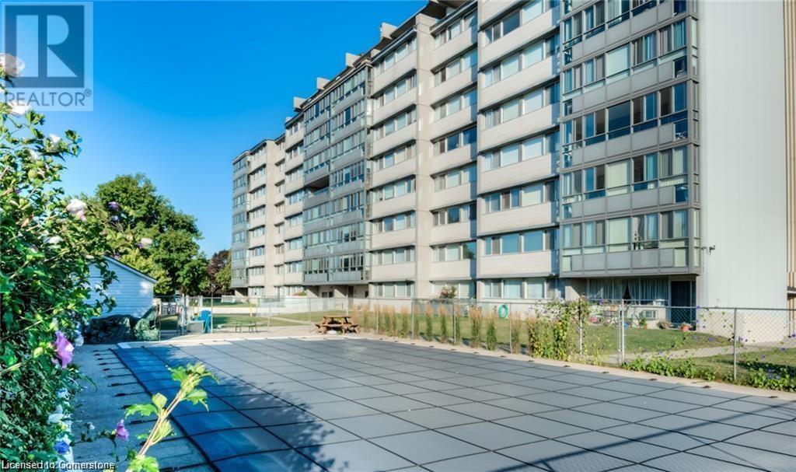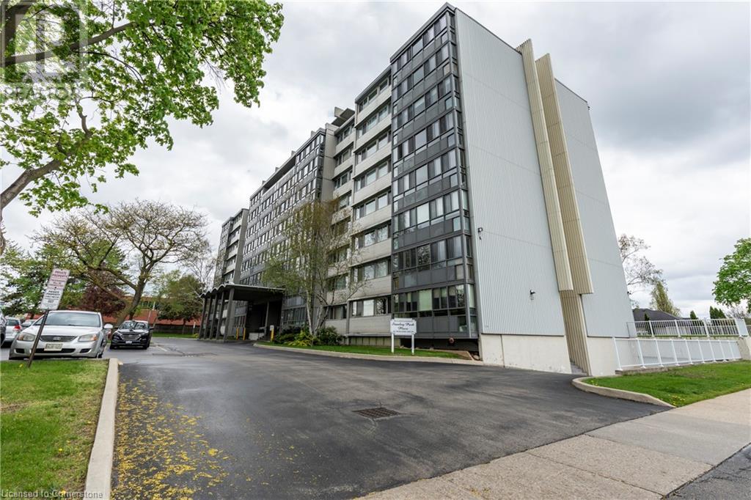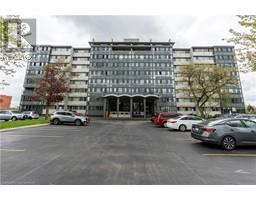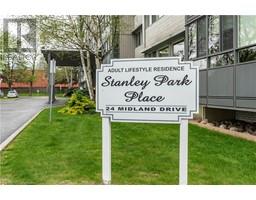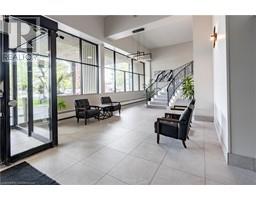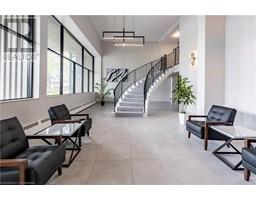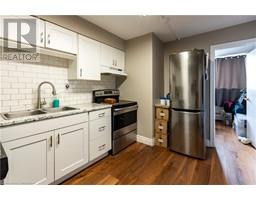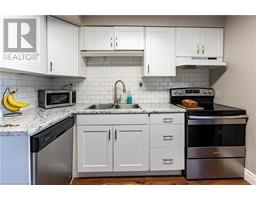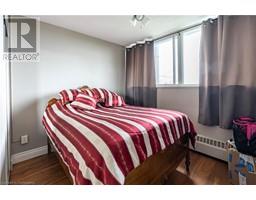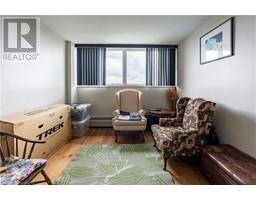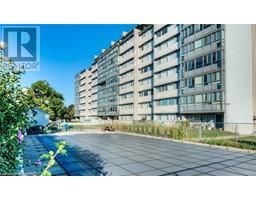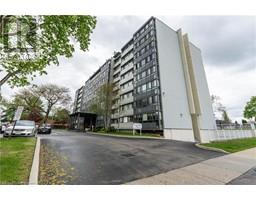24 Midland Drive Unit# 503b Kitchener, Ontario N2A 2A8
$285,000
Looking to downsize and want to stay away from the hustle and bustle of downtown? All-inclusive 55+ living 1-bedroom condo located in Stanley Park! This well-maintained unit offers a perfect blend of independence and community, ideal for those seeking a relaxed and engaging lifestyle. The condo features a bright living space, a functional kitchen, and a cozy bedroom, all designed with your comfort in mind. Imagine sipping your morning coffee under the gazebo, by the pool, or enjoying a stroll through the beautifully landscaped grounds. With all-inclusive amenities, you can say goodbye to extra bills and hello to hassle-free living with only a $794 monthly bill (including property taxes, hydro, heat & water). Imagine only 1 bill and no more guessing about will I have enough to pay for hydro, property taxes, water or heat! This building features elevators, secured entrance, exclusive locker for additional storage, a community laundry room, and a party room. Don't delay, schedule a viewing and check out this unit today. (id:35360)
Property Details
| MLS® Number | 40728255 |
| Property Type | Single Family |
| Amenities Near By | Park, Playground, Public Transit, Shopping |
| Features | Paved Driveway, Laundry- Coin Operated, No Pet Home |
| Parking Space Total | 2 |
| Storage Type | Locker |
Building
| Bathroom Total | 1 |
| Bedrooms Above Ground | 1 |
| Bedrooms Total | 1 |
| Amenities | Party Room |
| Appliances | Dishwasher, Refrigerator, Stove |
| Basement Type | None |
| Constructed Date | 1968 |
| Construction Style Attachment | Attached |
| Cooling Type | Central Air Conditioning |
| Exterior Finish | Brick |
| Foundation Type | Poured Concrete |
| Heating Fuel | Electric |
| Stories Total | 1 |
| Size Interior | 455 Ft2 |
| Type | Apartment |
| Utility Water | Municipal Water |
Land
| Access Type | Road Access, Highway Access |
| Acreage | No |
| Land Amenities | Park, Playground, Public Transit, Shopping |
| Sewer | Municipal Sewage System |
| Size Total Text | Under 1/2 Acre |
| Zoning Description | R2 |
Rooms
| Level | Type | Length | Width | Dimensions |
|---|---|---|---|---|
| Main Level | Living Room | 15'6'' x 10'7'' | ||
| Main Level | Bedroom | 8'5'' x 10'3'' | ||
| Main Level | Kitchen | 12'8'' x 9'9'' | ||
| Main Level | 3pc Bathroom | Measurements not available |
https://www.realtor.ca/real-estate/28322590/24-midland-drive-unit-503b-kitchener
Contact Us
Contact us for more information

Trevor Landry
Salesperson
515 Riverbend Dr., Unit 103
Kitchener, Ontario N2K 3S3
(519) 570-4663
heritagehouse.c21.ca/


