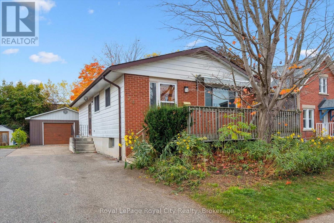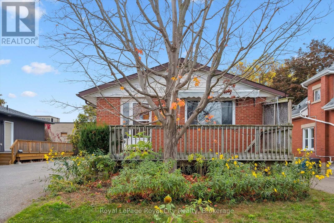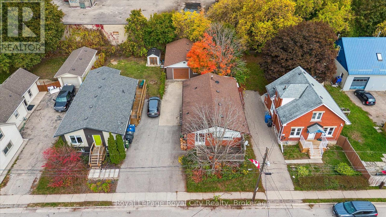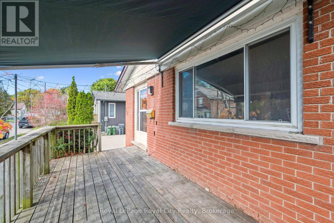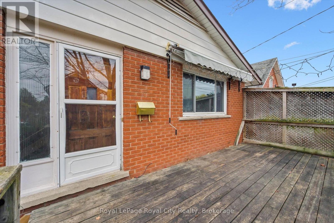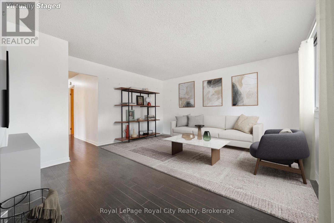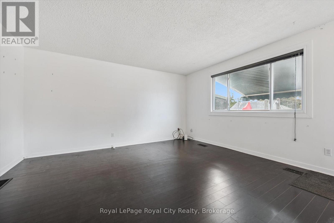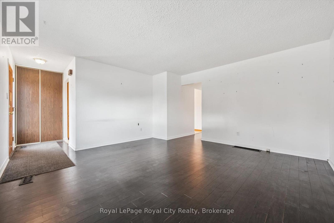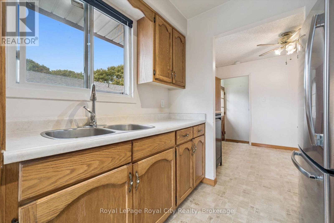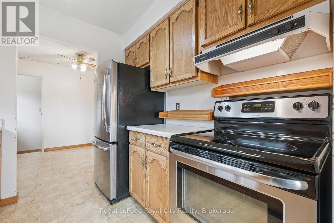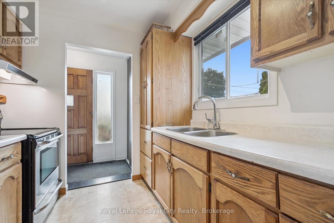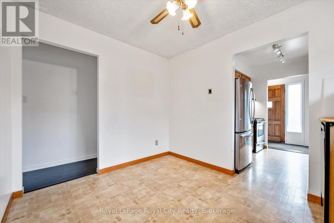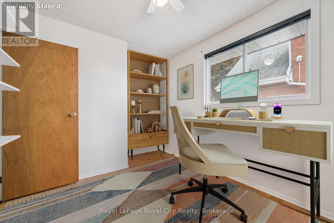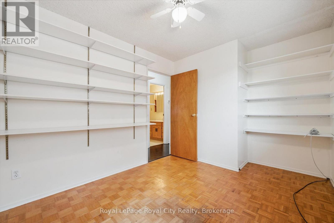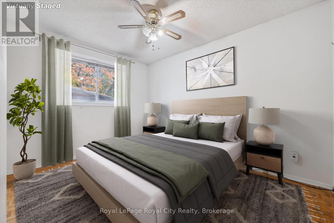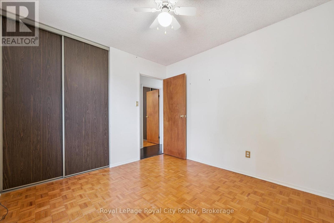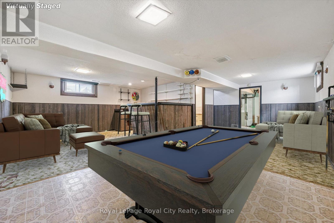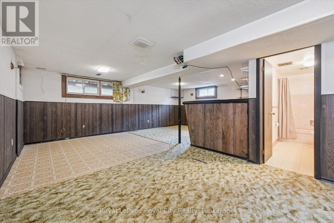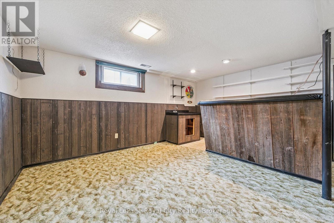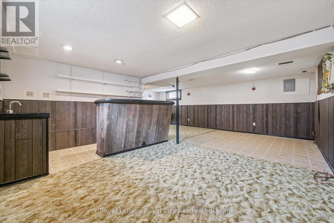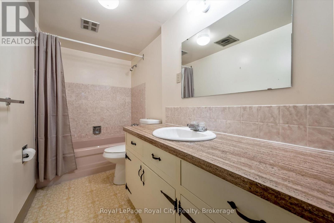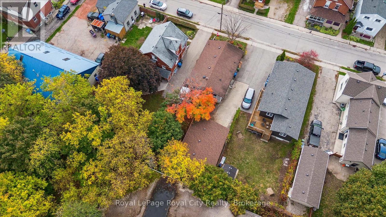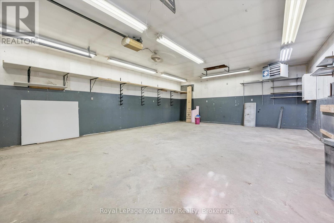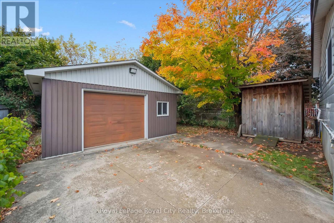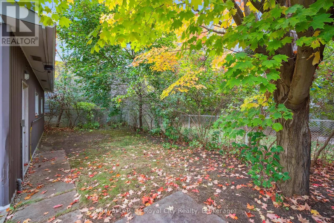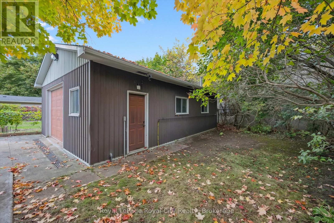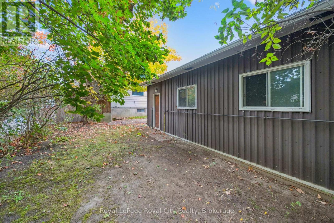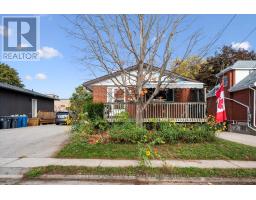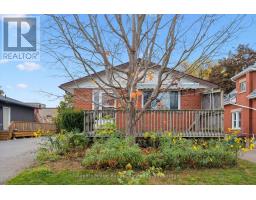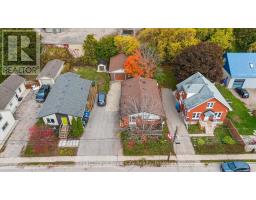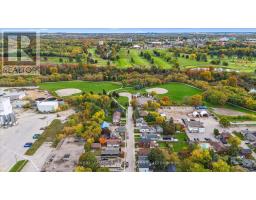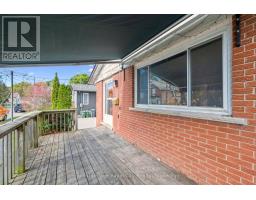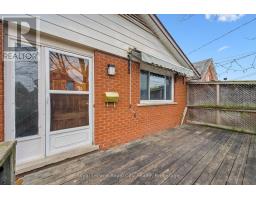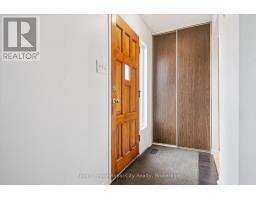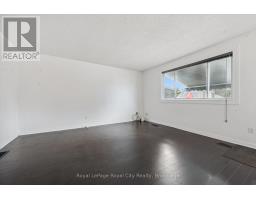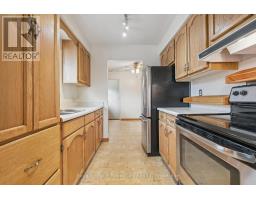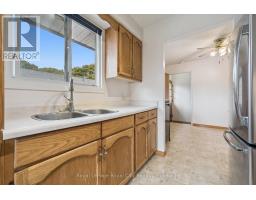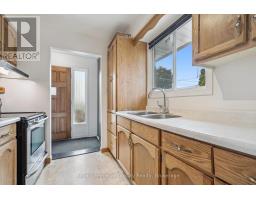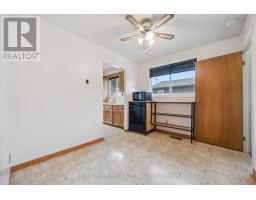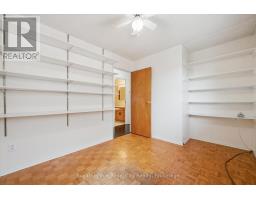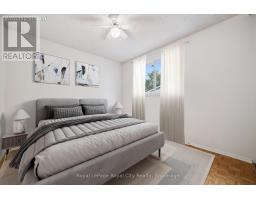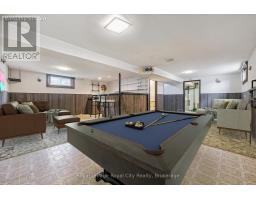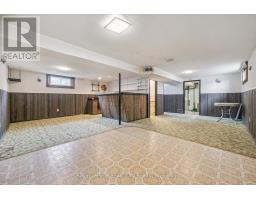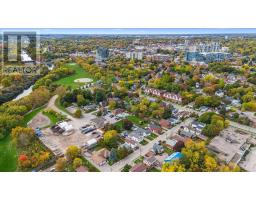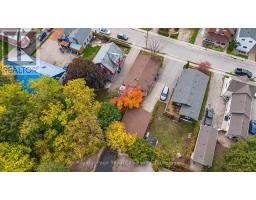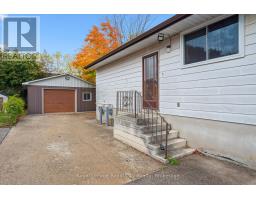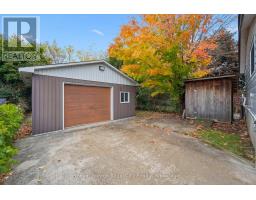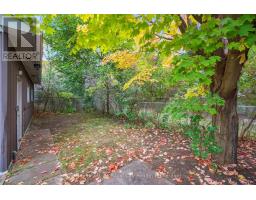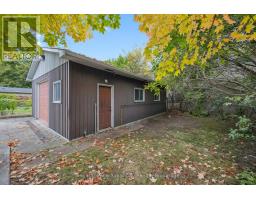24 Hooper Street Guelph, Ontario N1E 5W5
$599,900
Tucked away on a quiet dead-end street, this 3-bedroom, 2-bathroom raised bungalow offers a solid foundation and endless potential for someone looking to add their own style and updates. The main level features a well sized living area, a functional kitchen, and 3 bedrooms. The lower level includes a spacious Rec room and offers great potential for an in-law or basement apartment with a separate entrance option. Outside, you'll find a large detached shop-perfect for a hobbyist, contractor, or extra storage. Set in a peaceful, family-friendly area with easy access to parks, schools, and downtown amenities, this home is a rare opportunity to invest in a sought-after riverside location. Just steps away from the beautiful Speed River and nearby walking trails. (id:35360)
Property Details
| MLS® Number | X12469042 |
| Property Type | Single Family |
| Community Name | St. Patrick's Ward |
| Amenities Near By | Public Transit |
| Parking Space Total | 8 |
| Structure | Workshop |
Building
| Bathroom Total | 2 |
| Bedrooms Above Ground | 2 |
| Bedrooms Total | 2 |
| Appliances | Garage Door Opener Remote(s), All, Dishwasher, Garage Door Opener, Water Heater, Hood Fan, Washer, Window Coverings |
| Architectural Style | Raised Bungalow |
| Basement Development | Partially Finished |
| Basement Type | Full (partially Finished) |
| Construction Style Attachment | Detached |
| Cooling Type | Central Air Conditioning |
| Exterior Finish | Aluminum Siding, Brick Veneer |
| Foundation Type | Concrete |
| Heating Fuel | Natural Gas |
| Heating Type | Forced Air |
| Stories Total | 1 |
| Size Interior | 700 - 1,100 Ft2 |
| Type | House |
| Utility Water | Municipal Water |
Parking
| Detached Garage | |
| Garage |
Land
| Acreage | No |
| Land Amenities | Public Transit |
| Sewer | Sanitary Sewer |
| Size Depth | 112 Ft ,6 In |
| Size Frontage | 44 Ft ,1 In |
| Size Irregular | 44.1 X 112.5 Ft |
| Size Total Text | 44.1 X 112.5 Ft |
Rooms
| Level | Type | Length | Width | Dimensions |
|---|---|---|---|---|
| Lower Level | Recreational, Games Room | 6.66 m | 7.33 m | 6.66 m x 7.33 m |
| Lower Level | Other | 1.99 m | 2.33 m | 1.99 m x 2.33 m |
| Lower Level | Bathroom | 3.27 m | 1.49 m | 3.27 m x 1.49 m |
| Lower Level | Other | 3.4 m | 1.62 m | 3.4 m x 1.62 m |
| Lower Level | Laundry Room | 6.68 m | 4.47 m | 6.68 m x 4.47 m |
| Main Level | Bathroom | 3.24 m | 1.51 m | 3.24 m x 1.51 m |
| Main Level | Bedroom 2 | 2.77 m | 3.76 m | 2.77 m x 3.76 m |
| Main Level | Bedroom 3 | 3.26 m | 3 m | 3.26 m x 3 m |
| Main Level | Dining Room | 3.25 m | 2.64 m | 3.25 m x 2.64 m |
| Main Level | Kitchen | 2.43 m | 2.46 m | 2.43 m x 2.46 m |
| Main Level | Living Room | 4.59 m | 4.53 m | 4.59 m x 4.53 m |
| Main Level | Primary Bedroom | 3.06 m | 3.74 m | 3.06 m x 3.74 m |
Contact Us
Contact us for more information

Andra Arnold
Broker
www.andraarnold.com/
www.facebook.com/GuelphRealtor/
www.linkedin.com/in/guelphrealestate
www.instagram.com/andraarnold
30 Edinburgh Road North
Guelph, Ontario N1H 7J1
(519) 824-9050
(519) 824-5183
www.royalcity.com/
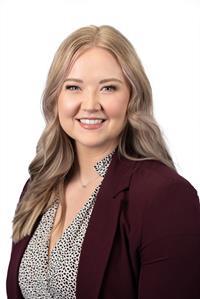
Kristin Dipietro
Salesperson
kristindipietro.royallepage.ca/
www.facebook.com/agent.dipietro
www.linkedin.com/in/kristindipietro/
www.instagram.com/agent.dipietro/
30 Edinburgh Road North
Guelph, Ontario N1H 7J1
(519) 824-9050
(519) 824-5183
www.royalcity.com/

