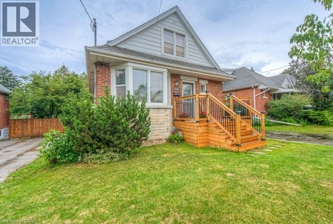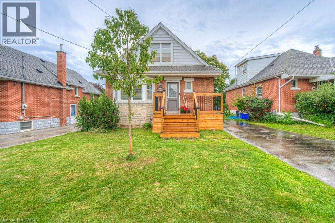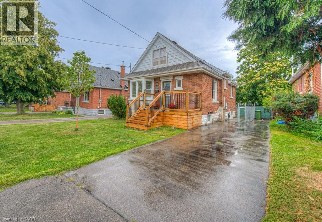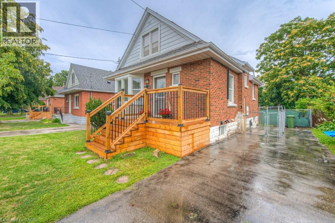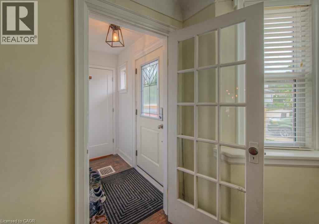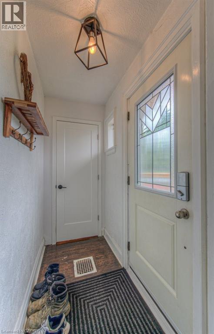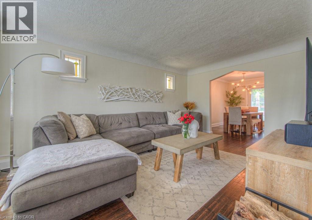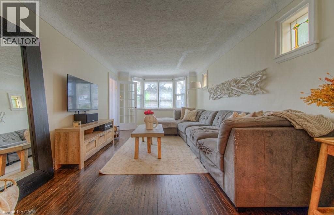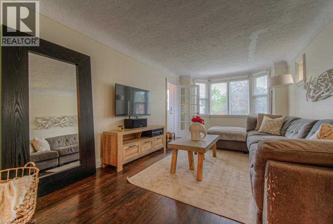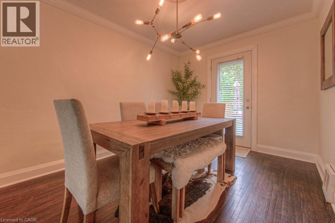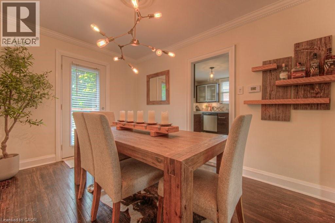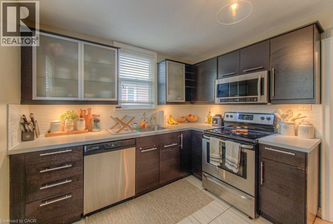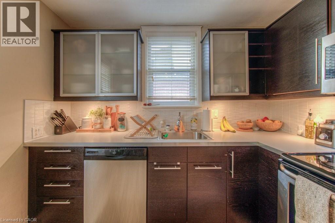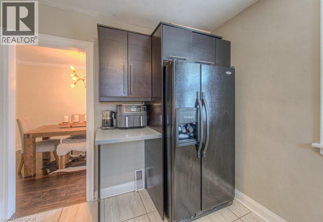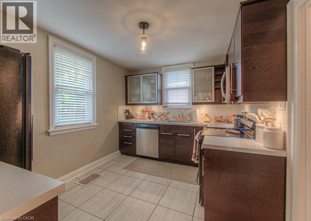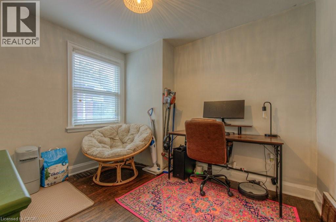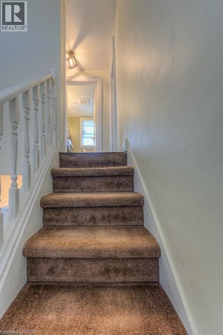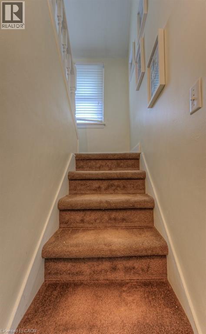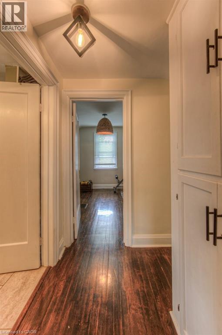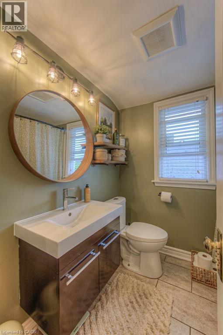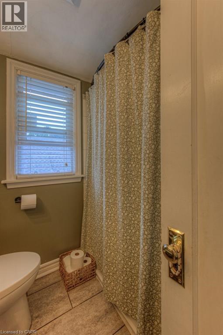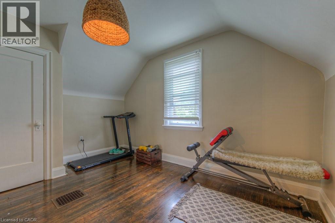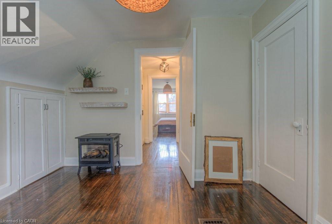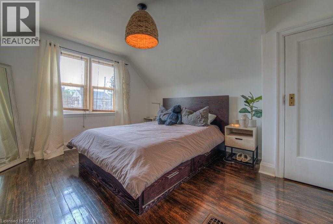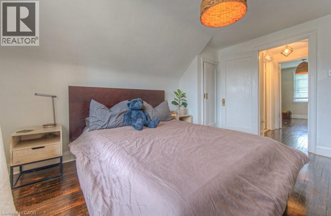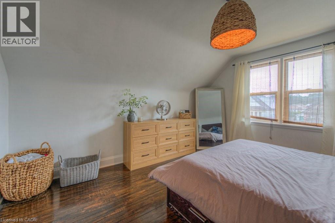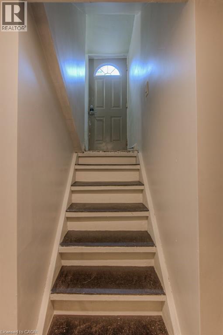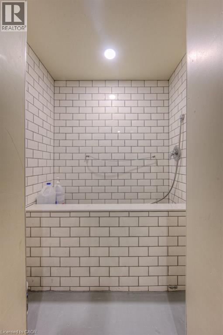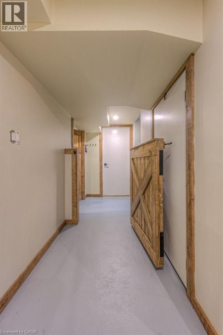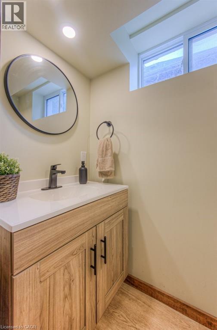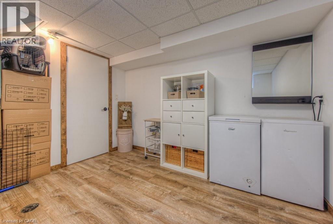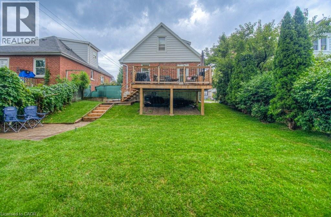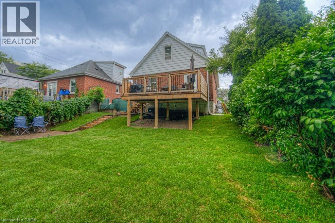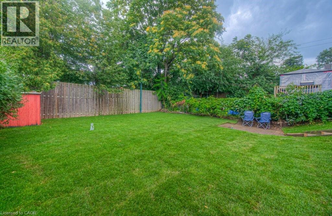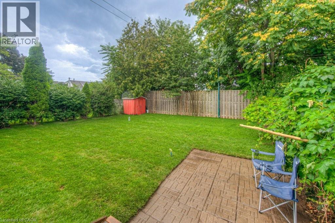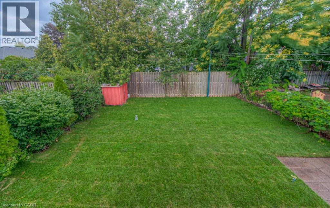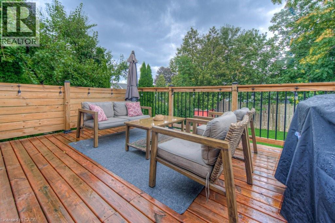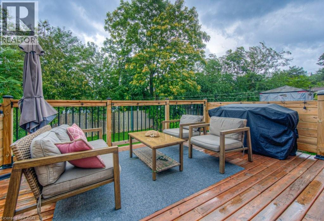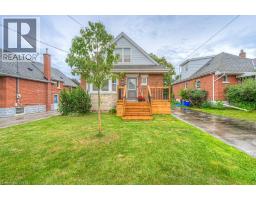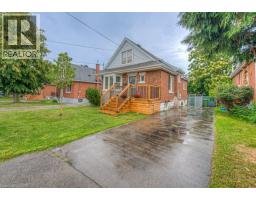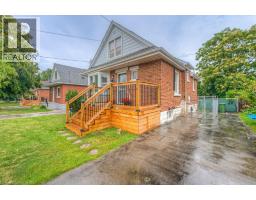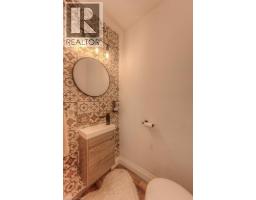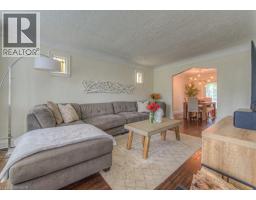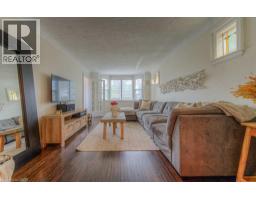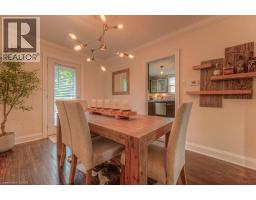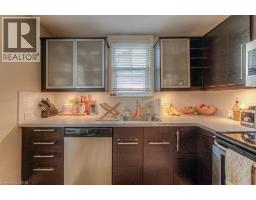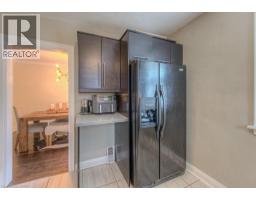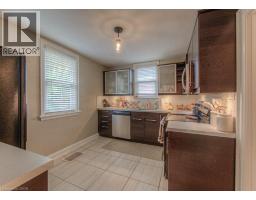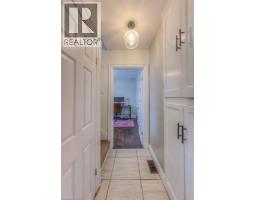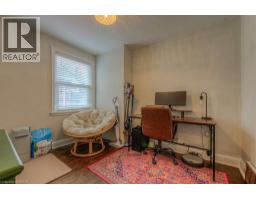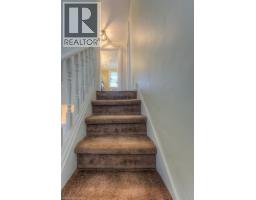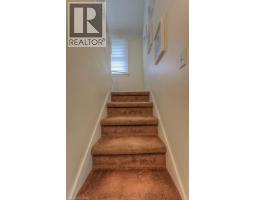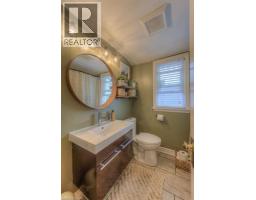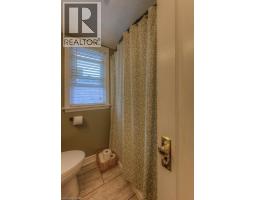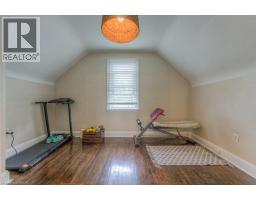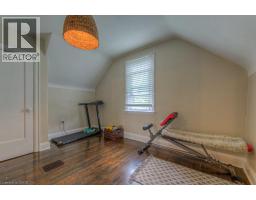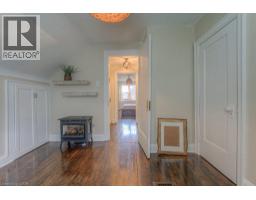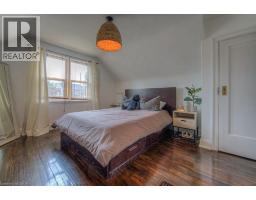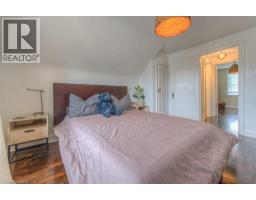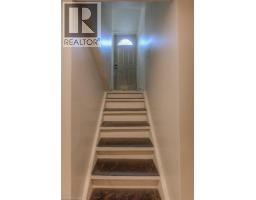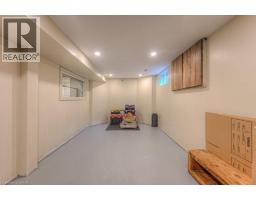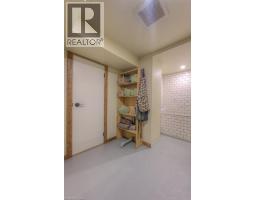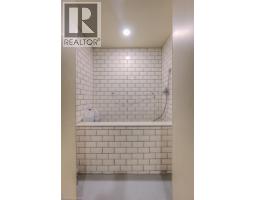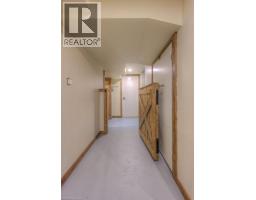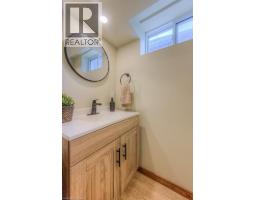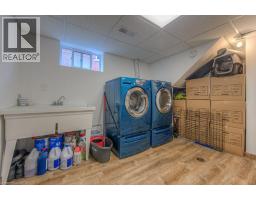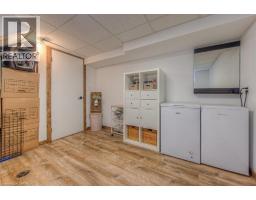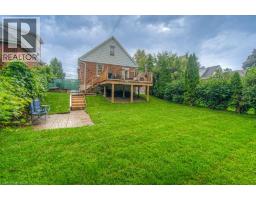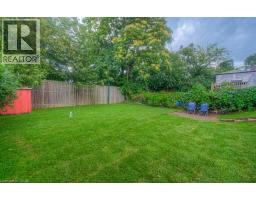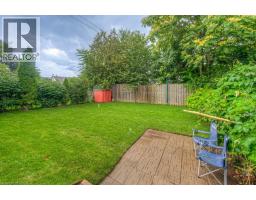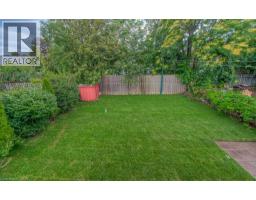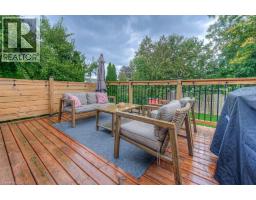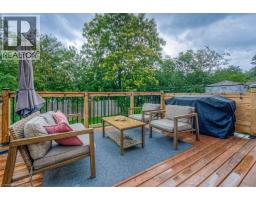239 Rosewood Road Hamilton, Ontario L8K 3J5
$669,000
Welcome to this charming 1.5-storey home showcasing hardwood floors and a modern kitchen with stainless steel appliances including fridge, stove, dishwasher, and microwave. A French door off the dining room leads to a spacious deck, ideal for summer entertaining. Situated in a fantastic East Hamilton neighbourhood with convenient Red Hill access, you're close to parks, schools, and shopping. The finished basement is fully insulated with separate entrance and potential inlaw-suite capability, perfect for rental income or multigenerational live, offering potential for additional living space. Flexible possession move in anytime! (id:35360)
Property Details
| MLS® Number | 40764624 |
| Property Type | Single Family |
| Amenities Near By | Park, Public Transit, Schools |
| Parking Space Total | 2 |
Building
| Bathroom Total | 4 |
| Bedrooms Above Ground | 3 |
| Bedrooms Total | 3 |
| Appliances | Dishwasher, Dryer, Refrigerator, Stove, Washer, Hood Fan |
| Basement Development | Finished |
| Basement Type | Full (finished) |
| Construction Style Attachment | Detached |
| Cooling Type | Central Air Conditioning |
| Exterior Finish | Aluminum Siding, Brick |
| Foundation Type | Block |
| Half Bath Total | 3 |
| Heating Fuel | Natural Gas |
| Heating Type | Forced Air |
| Stories Total | 2 |
| Size Interior | 1,014 Ft2 |
| Type | House |
| Utility Water | Municipal Water |
Land
| Acreage | No |
| Land Amenities | Park, Public Transit, Schools |
| Sewer | Municipal Sewage System |
| Size Depth | 97 Ft |
| Size Frontage | 40 Ft |
| Size Total Text | Under 1/2 Acre |
| Zoning Description | C |
Rooms
| Level | Type | Length | Width | Dimensions |
|---|---|---|---|---|
| Second Level | Primary Bedroom | 12'0'' x 12'11'' | ||
| Second Level | Bedroom | 12'1'' x 12'11'' | ||
| Second Level | 4pc Bathroom | 6'6'' x 6'10'' | ||
| Basement | Utility Room | 6'8'' x 6'3'' | ||
| Basement | Recreation Room | 9'4'' x 29'9'' | ||
| Basement | Laundry Room | 10'11'' x 10'5'' | ||
| Basement | 2pc Bathroom | 3' x 5'9'' | ||
| Basement | 1pc Bathroom | 4'5'' x 3'10'' | ||
| Main Level | Bedroom | 10'4'' x 9'1'' | ||
| Main Level | Living Room | 10'11'' x 18'1'' | ||
| Main Level | Kitchen | 12'2'' x 9'5'' | ||
| Main Level | Dining Room | 9'0'' x 12'3'' | ||
| Main Level | 2pc Bathroom | 3'3'' x 4'10'' |
https://www.realtor.ca/real-estate/28791319/239-rosewood-road-hamilton
Contact Us
Contact us for more information
Kyle O'connor
Salesperson
104 King Street W. #301
Dundas, Ontario L9H 0B4
(905) 628-6765

