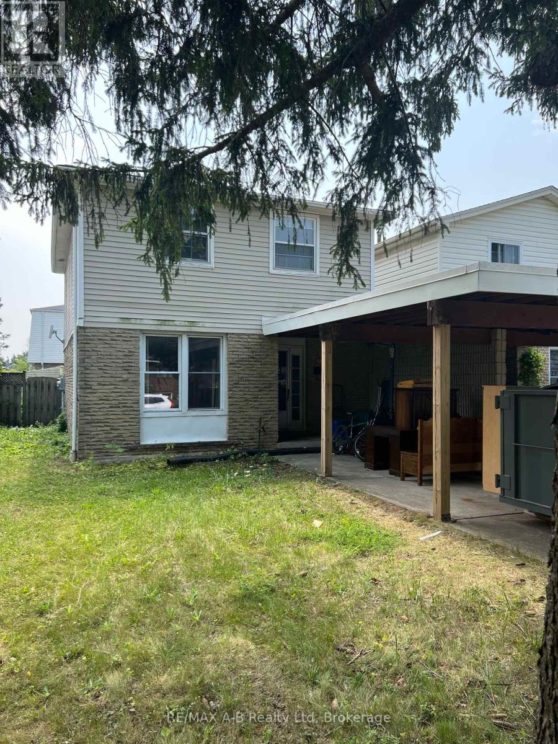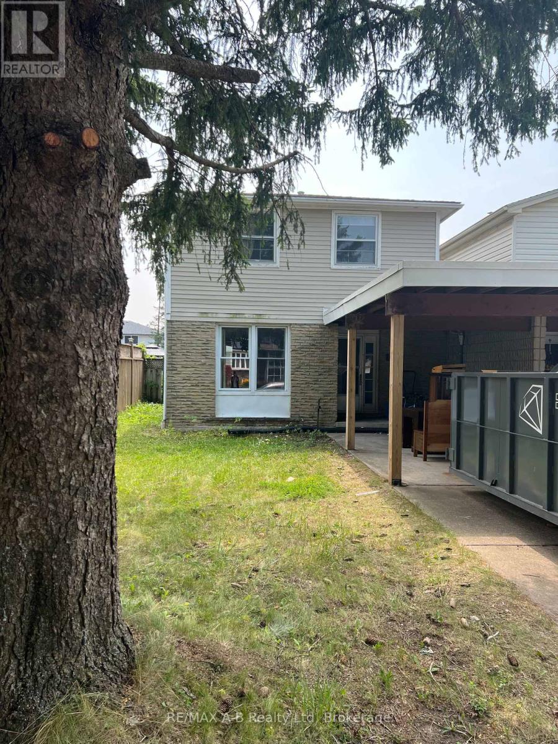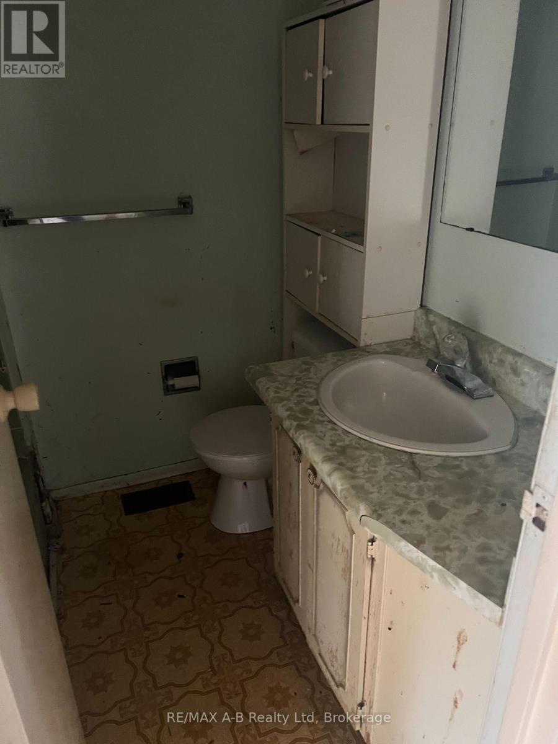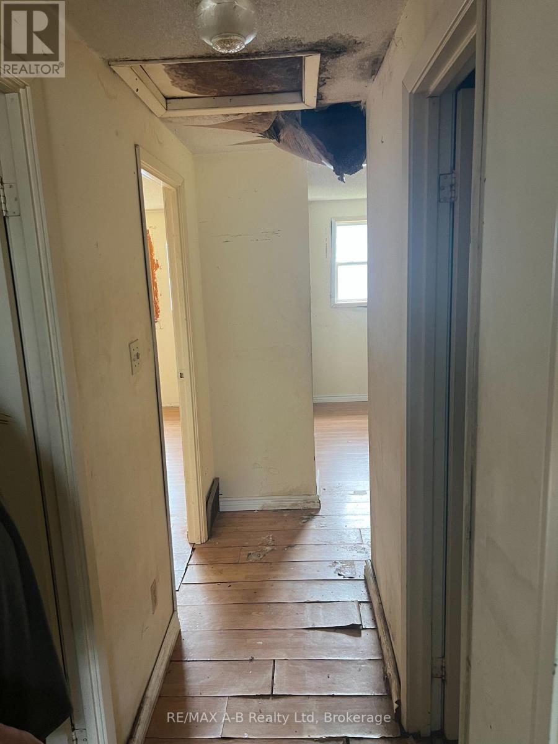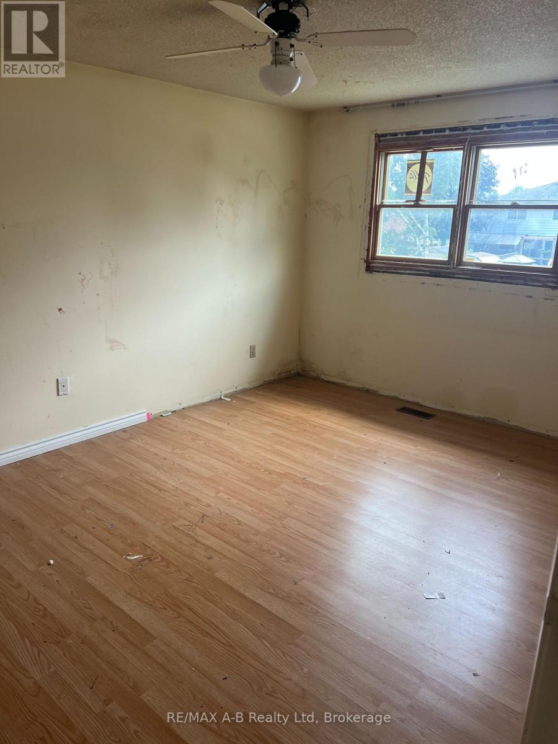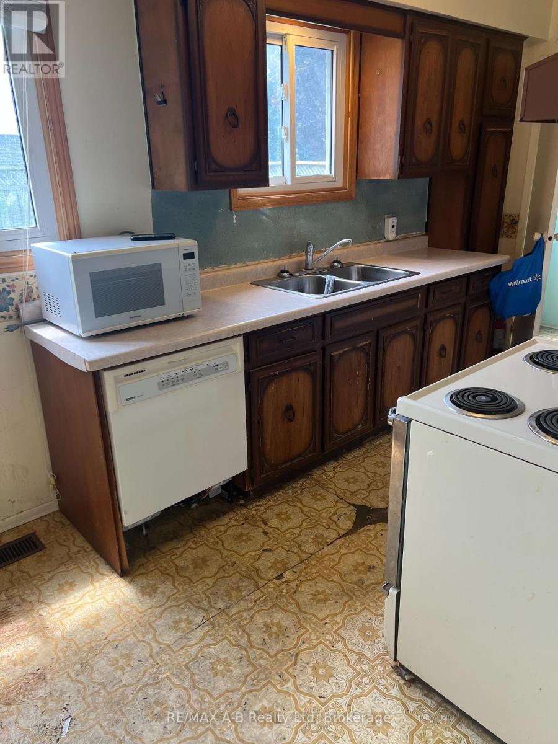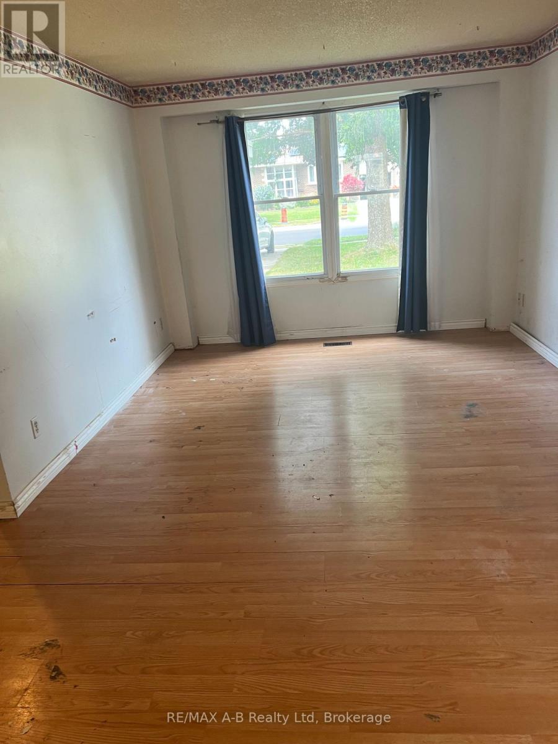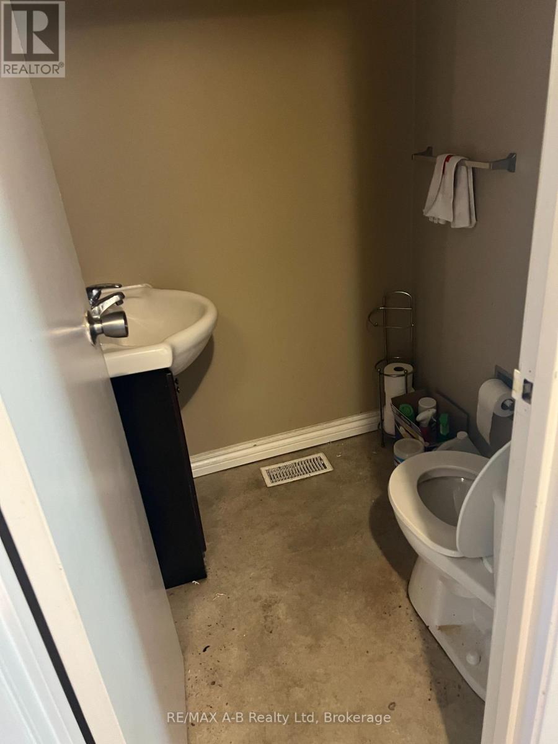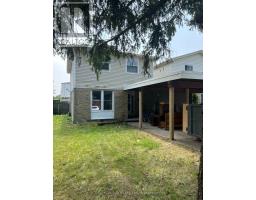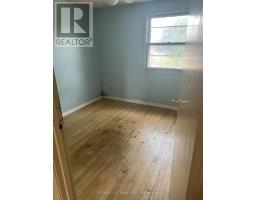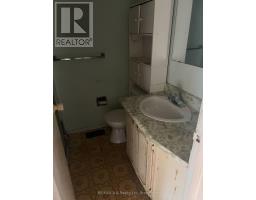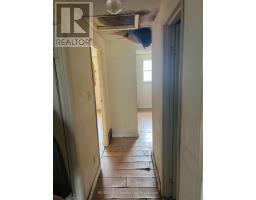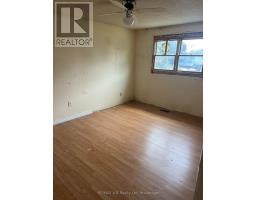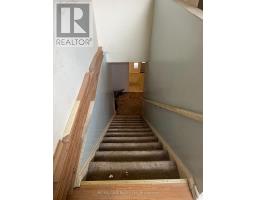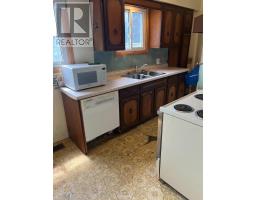237 Willow Street E Stratford, Ontario N5A 3B6
$369,900
Excellent Opportunity for Contractors & Investors! This link home on Willow Street is full of potential and ready for your professional touch. Located in a sought-after area, its just a short walk to the mall and a lovely community park right down the street perfect for families or future tenants. Inside, the main floor offers a spacious living area, a comfortable eat-in kitchen, and a convenient 2-piece bath. Upstairs features three generously sized bedrooms and a full 4-piece bathroom, all waiting for someone to transform them into a cozy, inviting space. The fully fenced yard provides privacy ideal for family barbecues or relaxing outdoors. A paved driveway with a carport offers parking for up to three vehicles. This is an ideal project for those looking to renovate and add value, home is being sold as-is. Call today for more details or to book a private showing! (id:35360)
Property Details
| MLS® Number | X12320913 |
| Property Type | Single Family |
| Community Name | Stratford |
| Equipment Type | Water Heater |
| Features | Flat Site |
| Parking Space Total | 3 |
| Rental Equipment Type | Water Heater |
Building
| Bathroom Total | 2 |
| Bedrooms Above Ground | 3 |
| Bedrooms Total | 3 |
| Age | 51 To 99 Years |
| Appliances | Water Heater |
| Basement Development | Unfinished |
| Basement Type | N/a (unfinished) |
| Construction Style Attachment | Link |
| Exterior Finish | Brick |
| Foundation Type | Concrete, Poured Concrete |
| Half Bath Total | 1 |
| Heating Type | Forced Air |
| Stories Total | 2 |
| Size Interior | 1,100 - 1,500 Ft2 |
| Type | House |
| Utility Water | Municipal Water |
Parking
| Carport | |
| No Garage |
Land
| Acreage | No |
| Fence Type | Fenced Yard |
| Sewer | Sanitary Sewer |
| Size Depth | 103 Ft |
| Size Frontage | 30 Ft ,6 In |
| Size Irregular | 30.5 X 103 Ft |
| Size Total Text | 30.5 X 103 Ft |
| Zoning Description | R2 |
Rooms
| Level | Type | Length | Width | Dimensions |
|---|---|---|---|---|
| Second Level | Bedroom | 2.81 m | 2.9 m | 2.81 m x 2.9 m |
| Second Level | Bedroom 2 | 3.16 m | 4 m | 3.16 m x 4 m |
| Second Level | Bedroom 3 | 3.16 m | 4.27 m | 3.16 m x 4.27 m |
| Second Level | Bathroom | 1.75 m | 2.03 m | 1.75 m x 2.03 m |
| Basement | Laundry Room | Measurements not available | ||
| Basement | Family Room | 5.72 m | 8.64 m | 5.72 m x 8.64 m |
| Main Level | Kitchen | 4.72 m | 2.24 m | 4.72 m x 2.24 m |
| Main Level | Living Room | 3.41 m | 6.33 m | 3.41 m x 6.33 m |
| Main Level | Bathroom | 1.47 m | 1.34 m | 1.47 m x 1.34 m |
Utilities
| Cable | Available |
| Electricity | Installed |
| Sewer | Installed |
https://www.realtor.ca/real-estate/28682084/237-willow-street-e-stratford-stratford
Contact Us
Contact us for more information

Maria Walsh
Salesperson
www.mariawalshremax.com/
88 Wellington St
Stratford, Ontario N5A 2L2
(519) 273-2821
(519) 273-4202
www.stratfordhomes.ca/

Judah Bootsma
Salesperson
mariawalshremax.com/
www.facebook.com/JudahBootsmaRealEstate
www.instagram.com/judahbootsmarealestate
88 Wellington St
Stratford, Ontario N5A 2L2
(519) 273-2821
(519) 273-4202
www.stratfordhomes.ca/

