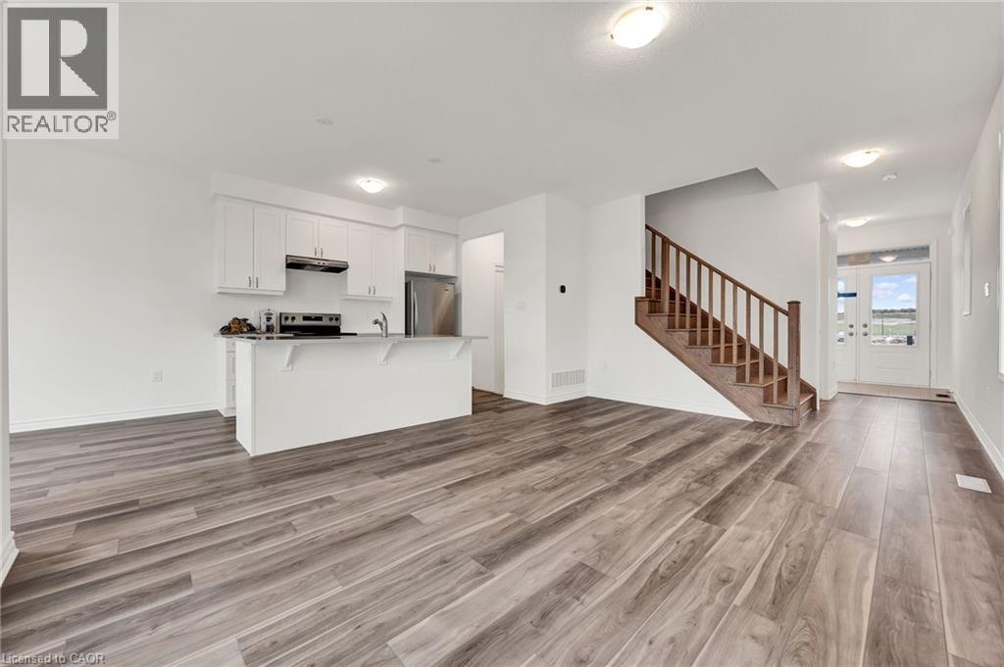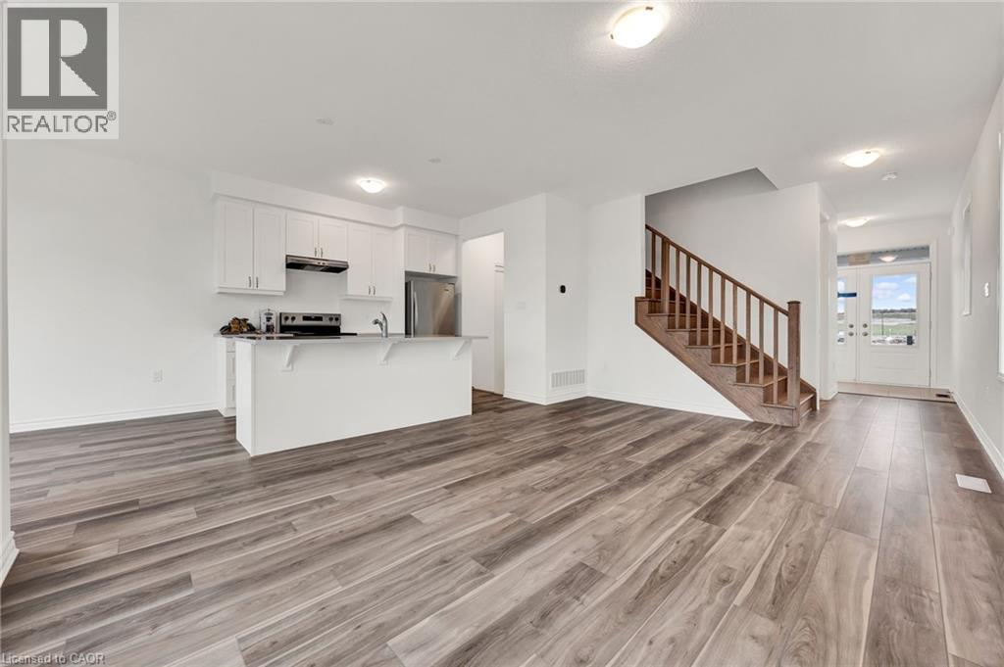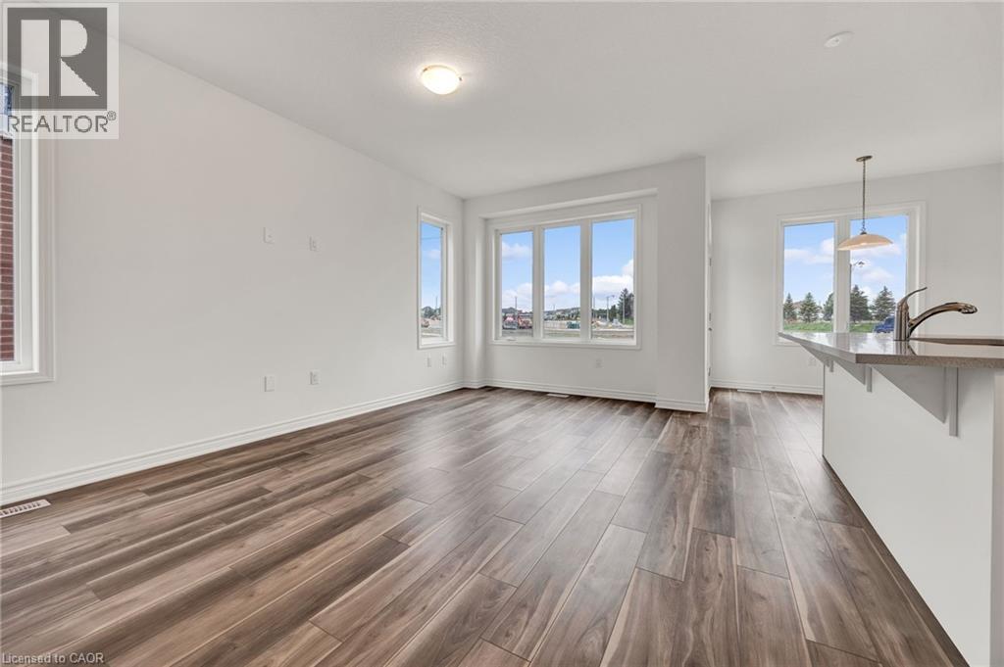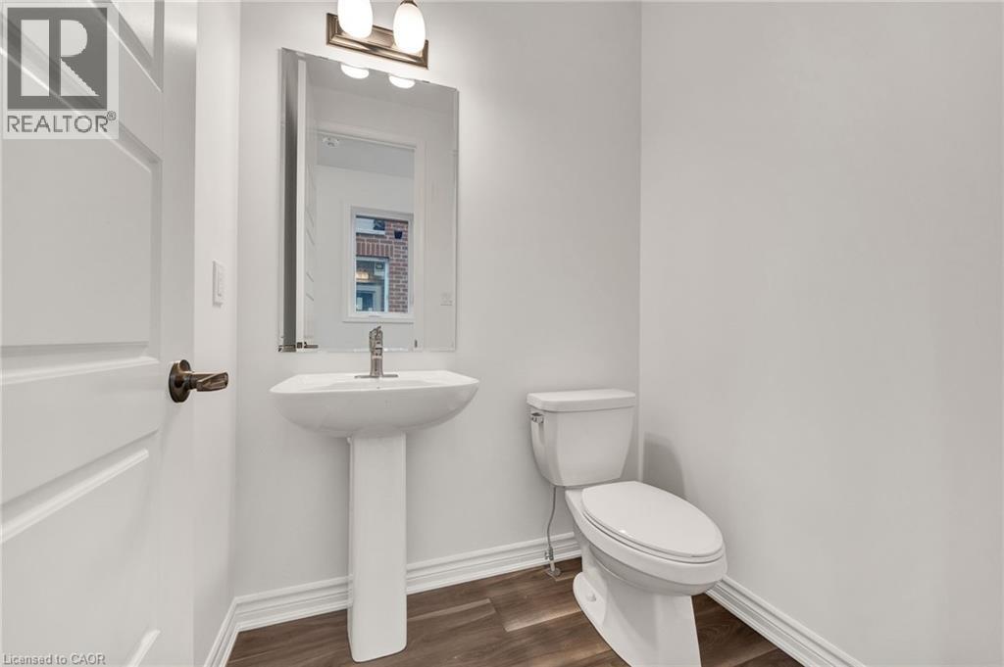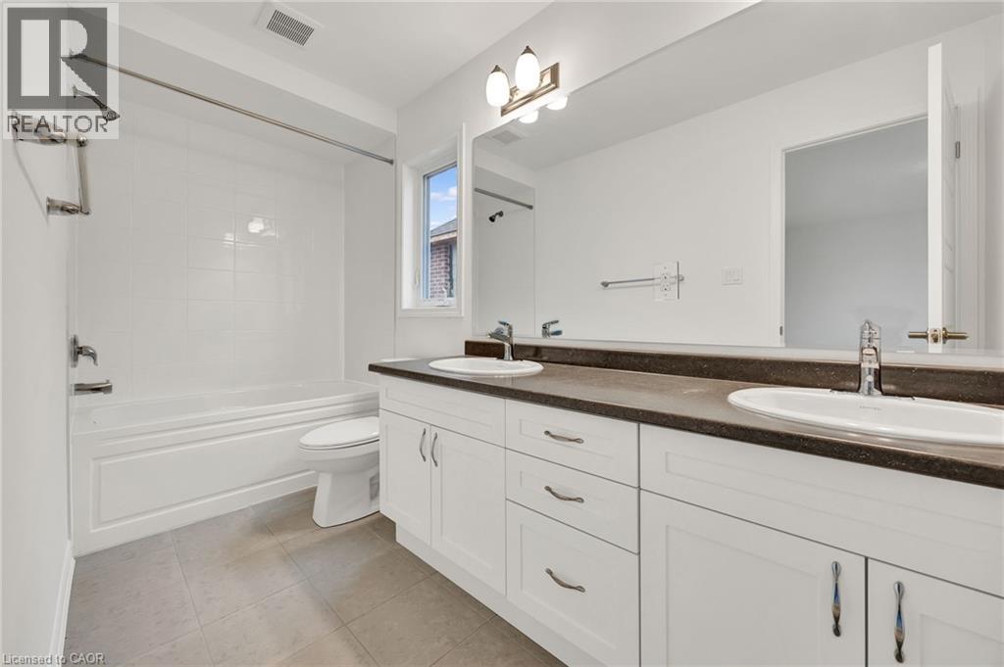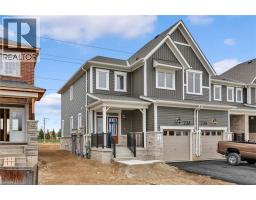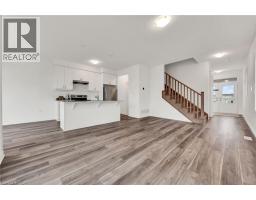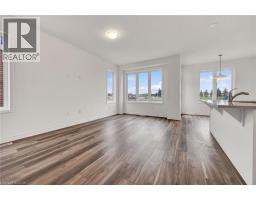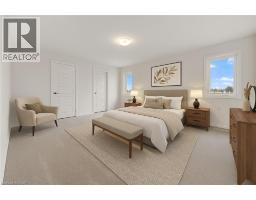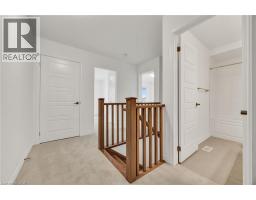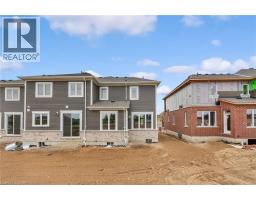236 Stamson Street Kitchener, Ontario N2R 0S2
$2,950 Monthly
Now Available for Lease – Brand New End Unit Townhome Backing onto Green Space Welcome to this brand-new, never-lived-in 3-bedroom end-unit townhome, set on an extra-large lot backing onto green space and located directly across from the soon-to-be-finished neighbourhood park. The exterior showcases clean architectural lines with a mix of brick and modern siding, a covered front porch, and double front doors that make a lasting first impression. Inside, the bright open-concept main floor is highlighted by large windows, luxury vinyl plank flooring, and a neutral designer palette throughout. The kitchen features sleek white shaker cabinetry, stainless steel appliances, a breakfast island with quartz-style counters, and contemporary hardware—perfectly blending style and functionality. The adjoining dining and living spaces are flooded with natural light, creating an inviting flow for entertaining or everyday living. Upstairs, three spacious bedrooms include a well-appointed primary suite with a private ensuite bath and ample closet space. The upper-level laundry adds convenience, while the unfinished lower level offers excellent storage or potential future living space. Additional highlights include upgraded fixtures, modern trim, a single-car garage with inside entry, and brand-new blinds to be installed before occupancy. Nestled in a growing, family-friendly neighbourhood close to parks, trails, shops, and transit, this home combines contemporary design with everyday comfort. Water heater and water softener included in lease price, Tenant to pay, water, hydro and gas under their name. One year free rogers internet also included in rent. Must have a credit score of 650 or higher (id:35360)
Property Details
| MLS® Number | 40775723 |
| Property Type | Single Family |
| Amenities Near By | Park, Place Of Worship, Playground, Public Transit, Schools, Shopping |
| Community Features | Quiet Area, Community Centre |
| Equipment Type | Water Heater |
| Features | Backs On Greenbelt |
| Parking Space Total | 2 |
| Rental Equipment Type | Water Heater |
Building
| Bathroom Total | 3 |
| Bedrooms Above Ground | 3 |
| Bedrooms Total | 3 |
| Appliances | Dishwasher, Dryer, Refrigerator, Stove, Water Softener, Washer, Hood Fan |
| Architectural Style | 2 Level |
| Basement Development | Unfinished |
| Basement Type | Full (unfinished) |
| Constructed Date | 2025 |
| Construction Style Attachment | Attached |
| Cooling Type | None |
| Exterior Finish | Brick, Vinyl Siding |
| Fire Protection | Smoke Detectors |
| Fireplace Fuel | Electric |
| Fireplace Present | Yes |
| Fireplace Total | 1 |
| Fireplace Type | Other - See Remarks |
| Foundation Type | Poured Concrete |
| Half Bath Total | 1 |
| Heating Fuel | Natural Gas |
| Heating Type | Forced Air |
| Stories Total | 2 |
| Size Interior | 1,563 Ft2 |
| Type | Row / Townhouse |
| Utility Water | Municipal Water |
Parking
| Attached Garage |
Land
| Access Type | Highway Nearby |
| Acreage | No |
| Land Amenities | Park, Place Of Worship, Playground, Public Transit, Schools, Shopping |
| Sewer | Municipal Sewage System |
| Size Frontage | 25 Ft |
| Size Total Text | Unknown |
| Zoning Description | R4 |
Rooms
| Level | Type | Length | Width | Dimensions |
|---|---|---|---|---|
| Second Level | Laundry Room | Measurements not available | ||
| Second Level | 4pc Bathroom | Measurements not available | ||
| Second Level | Full Bathroom | Measurements not available | ||
| Second Level | Bedroom | 10'1'' x 13'0'' | ||
| Second Level | Bedroom | 10'3'' x 10'7'' | ||
| Second Level | Primary Bedroom | 15'3'' x 14'3'' | ||
| Main Level | 2pc Bathroom | Measurements not available | ||
| Main Level | Dining Room | 10'2'' x 5'10'' | ||
| Main Level | Living Room | 12'4'' x 17'7'' | ||
| Main Level | Kitchen | 8'3'' x 13'9'' |
https://www.realtor.ca/real-estate/28969119/236-stamson-street-kitchener
Contact Us
Contact us for more information

Troy Schmidt
Broker
www.schmidtteam.ca/
83 Erb Street W, Suite B
Waterloo, Ontario N2L 6C2
(519) 885-0200
www.remaxtwincity.com/




