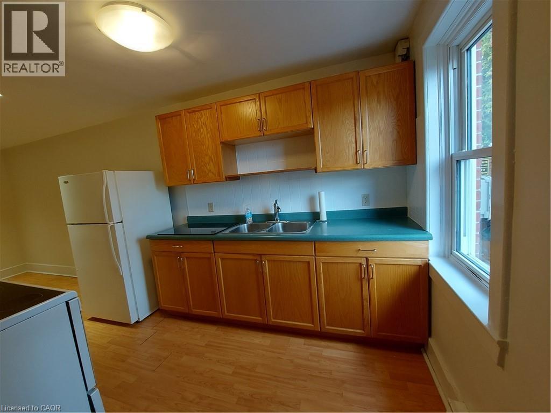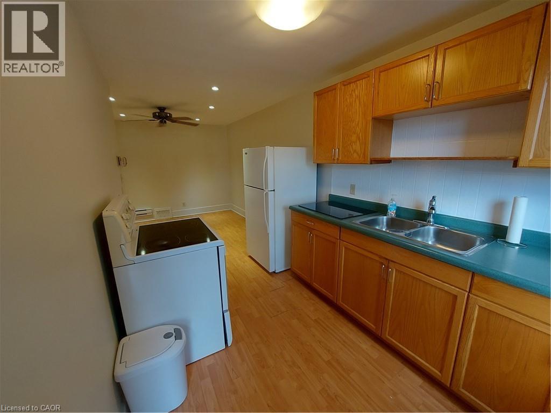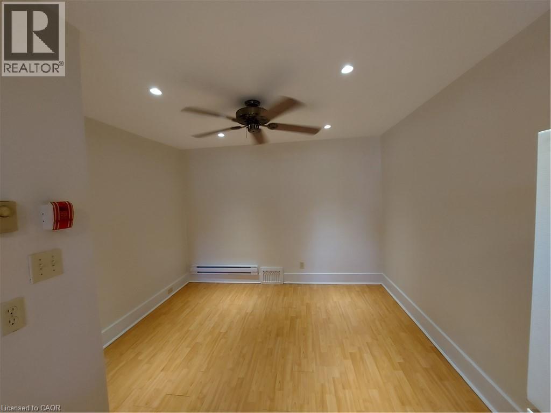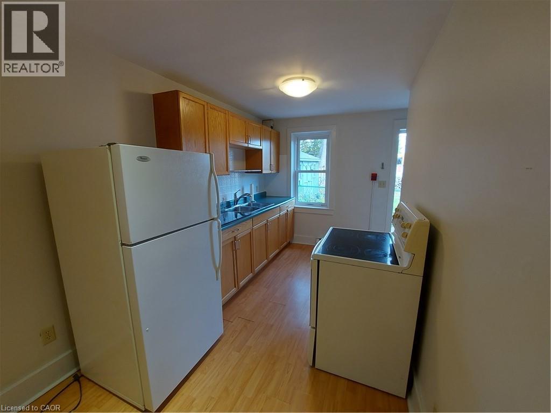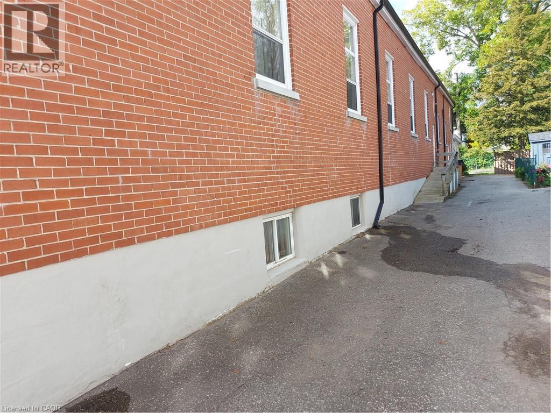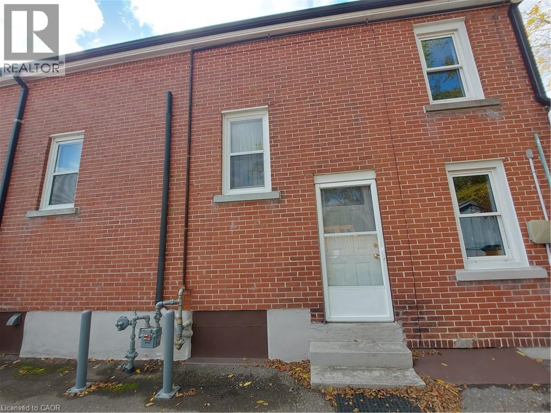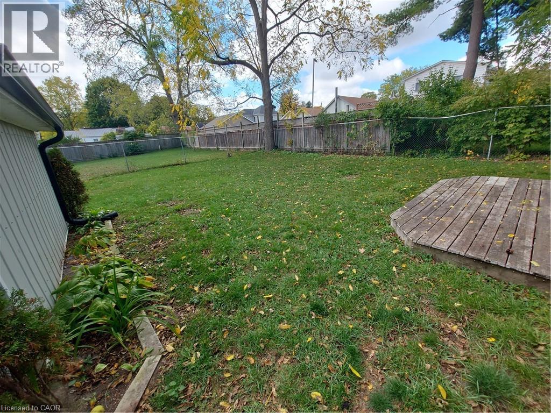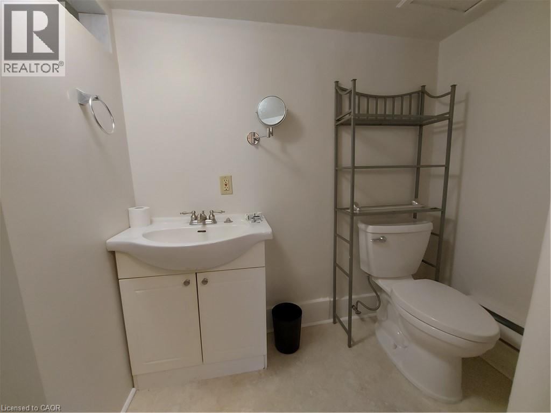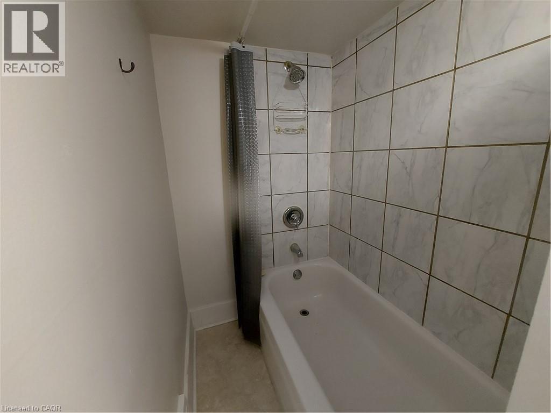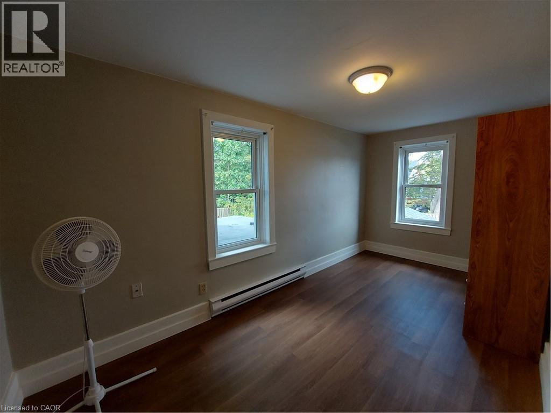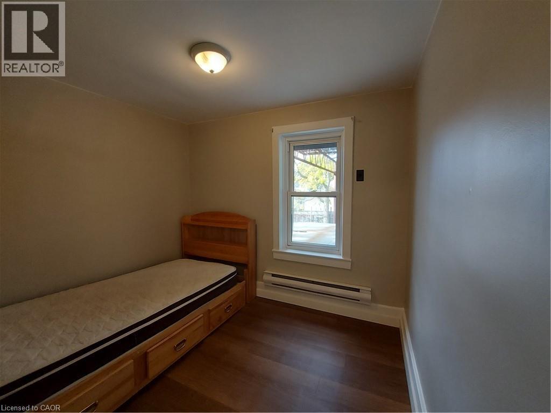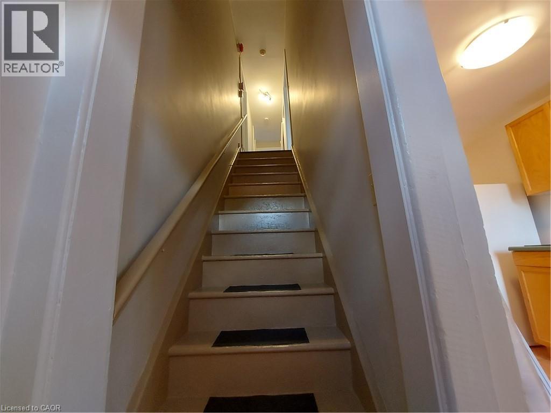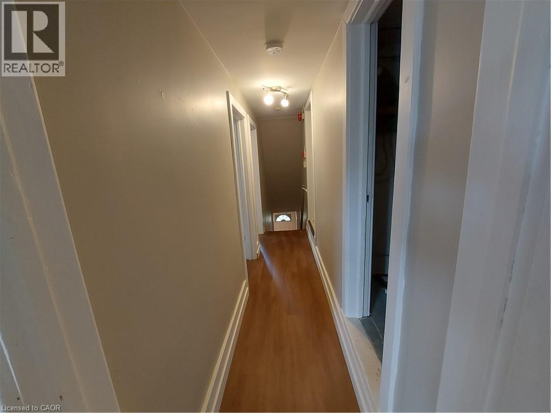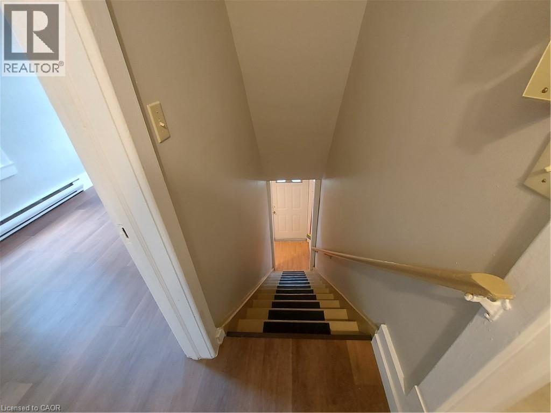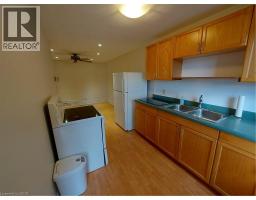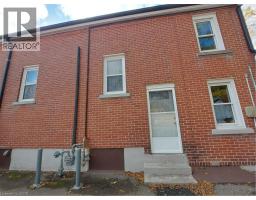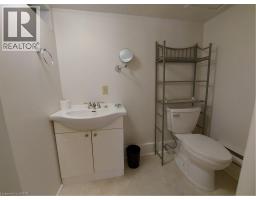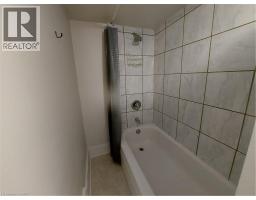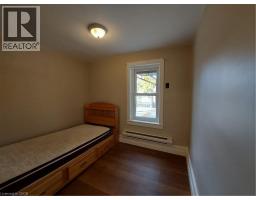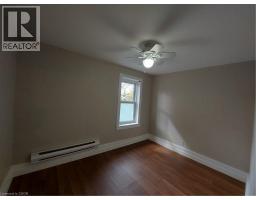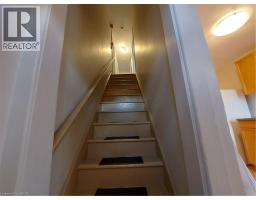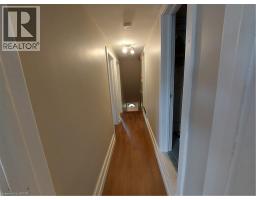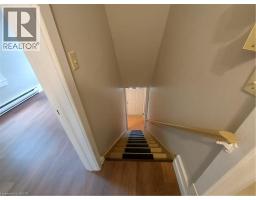234 Main Street Unit# 1 Delhi, Ontario N4B 2M5
3 Bedroom
1 Bathroom
573 ft2
2 Level
None
Baseboard Heaters
$1,800 MonthlyHeat, Electricity, Water
Two-storey unit featuring a kitchen and open dining/living area, 3 bedrooms, 4-piece bath, and small storage. Includes use of backyard and 2-car driveway. Perfectly located in the heart of Delhi—steps to downtown shops, schools, parks, and the library. Enjoy nearby Big Creek and Quance’s Dam. Book your showing today. (id:35360)
Property Details
| MLS® Number | 40778554 |
| Property Type | Single Family |
| Amenities Near By | Park, Place Of Worship, Schools, Shopping |
| Features | Paved Driveway |
| Parking Space Total | 2 |
Building
| Bathroom Total | 1 |
| Bedrooms Above Ground | 3 |
| Bedrooms Total | 3 |
| Appliances | Refrigerator, Stove |
| Architectural Style | 2 Level |
| Basement Type | None |
| Construction Style Attachment | Attached |
| Cooling Type | None |
| Exterior Finish | Brick, Vinyl Siding, Shingles |
| Fire Protection | Smoke Detectors |
| Heating Fuel | Electric |
| Heating Type | Baseboard Heaters |
| Stories Total | 2 |
| Size Interior | 573 Ft2 |
| Type | Apartment |
| Utility Water | Municipal Water |
Land
| Acreage | No |
| Land Amenities | Park, Place Of Worship, Schools, Shopping |
| Sewer | Municipal Sewage System |
| Size Frontage | 40 Ft |
| Size Total Text | Unknown |
| Zoning Description | Cg |
Rooms
| Level | Type | Length | Width | Dimensions |
|---|---|---|---|---|
| Second Level | Storage | 6'7'' x 3'11'' | ||
| Second Level | 4pc Bathroom | Measurements not available | ||
| Second Level | Bedroom | 11'0'' x 8'0'' | ||
| Second Level | Bedroom | 9'0'' x 7'7'' | ||
| Second Level | Primary Bedroom | 15'7'' x 7'7'' | ||
| Main Level | Living Room/dining Room | 11'0'' x 8'1'' | ||
| Main Level | Kitchen | 13'4'' x 7'7'' |
https://www.realtor.ca/real-estate/28983353/234-main-street-unit-1-delhi
Contact Us
Contact us for more information

Justina Brady
Salesperson
Streetcity Realty Inc. Brokerage
355 Princess Avenue, Unit D
London, Ontario N6B 2A7
355 Princess Avenue, Unit D
London, Ontario N6B 2A7
(519) 649-6900
www.streetcity.com/

