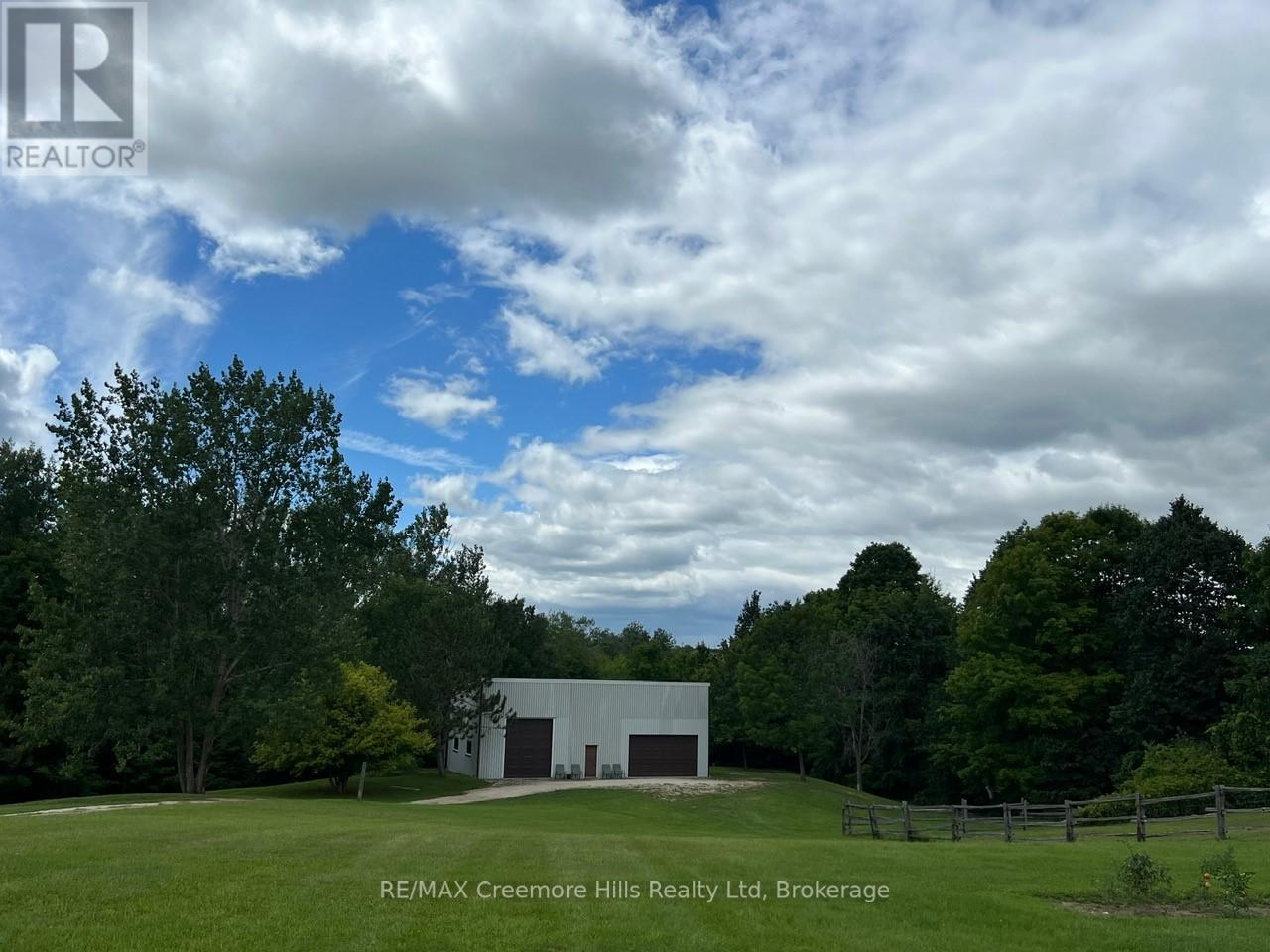2332 Centre Line Clearview, Ontario L0M 1G0
$2,250,000
Simple and sweet with all the bells and whistles. Set on almost 42 Rolling private acres minutes to the vibrant Village of Creemore Ontario. The land is a nice mix of open fields, forests, stream, with almost 2 miles of trails for hiking, horseback riding, x-country skiing. Over 3,000 square feet of living space, Open concept with 4 bedrooms, 3 baths. Sunken livingroom with fireplace, lower level great room with fireplace and walk out to an outdoor oasis featuring a beautiful in-ground pool overlooking the forest. Solid oak floor and trim through out. Need more space there is an amazing 50 ft x 40 ft outbuilding for all your toys. Wonderful year round retreat, minutes to 4 seasons of recreation. Close to Skiing at Devils Glen, the Blue Mountains, golf at Mad River, Georgian bay and Wasaga beach are minutes away. (id:35360)
Property Details
| MLS® Number | S12514934 |
| Property Type | Single Family |
| Community Name | Rural Clearview |
| Amenities Near By | Golf Nearby, Ski Area |
| Community Features | School Bus |
| Equipment Type | Water Heater |
| Features | Wooded Area, Rolling, Open Space, Country Residential |
| Parking Space Total | 4 |
| Pool Type | Inground Pool |
| Rental Equipment Type | Water Heater |
| Structure | Deck, Patio(s), Barn, Outbuilding |
| View Type | View |
Building
| Bathroom Total | 3 |
| Bedrooms Above Ground | 4 |
| Bedrooms Total | 4 |
| Age | 16 To 30 Years |
| Amenities | Fireplace(s) |
| Appliances | Water Treatment, Central Vacuum, Dishwasher, Dryer, Garage Door Opener, Stove, Washer, Window Coverings, Refrigerator |
| Architectural Style | Bungalow |
| Basement Development | Finished |
| Basement Features | Walk Out |
| Basement Type | Full, N/a (finished) |
| Cooling Type | Central Air Conditioning |
| Exterior Finish | Stone, Wood |
| Fireplace Present | Yes |
| Fireplace Total | 2 |
| Foundation Type | Block |
| Heating Fuel | Propane |
| Heating Type | Forced Air |
| Stories Total | 1 |
| Size Interior | 1,500 - 2,000 Ft2 |
| Type | House |
| Utility Water | Drilled Well |
Parking
| Attached Garage | |
| Garage | |
| Inside Entry |
Land
| Acreage | Yes |
| Land Amenities | Golf Nearby, Ski Area |
| Sewer | Septic System |
| Size Depth | 2191 Ft ,1 In |
| Size Frontage | 828 Ft ,1 In |
| Size Irregular | 828.1 X 2191.1 Ft |
| Size Total Text | 828.1 X 2191.1 Ft|25 - 50 Acres |
| Zoning Description | Ag And Ep |
Rooms
| Level | Type | Length | Width | Dimensions |
|---|---|---|---|---|
| Lower Level | Bedroom 4 | 5.42 m | 2.62 m | 5.42 m x 2.62 m |
| Lower Level | Great Room | 7.62 m | 9.44 m | 7.62 m x 9.44 m |
| Main Level | Kitchen | 6.09 m | 4.87 m | 6.09 m x 4.87 m |
| Main Level | Living Room | 6.09 m | 3.81 m | 6.09 m x 3.81 m |
| Main Level | Primary Bedroom | 4.26 m | 4.16 m | 4.26 m x 4.16 m |
| Main Level | Bedroom 2 | 3.85 m | 3.96 m | 3.85 m x 3.96 m |
| Main Level | Bedroom 3 | 3.81 m | 2.97 m | 3.81 m x 2.97 m |
| Main Level | Foyer | 3.04 m | 2.62 m | 3.04 m x 2.62 m |
| Main Level | Laundry Room | 3.65 m | 2.49 m | 3.65 m x 2.49 m |
Utilities
| Electricity | Installed |
https://www.realtor.ca/real-estate/29073170/2332-centre-line-clearview-rural-clearview
Contact Us
Contact us for more information

Austin Boake
Broker of Record
www.creemorehillsrealty.com/
www.facebook.com/#!/AustinBoake
www.twitter.com/austinboake
www.linkedin.com/profile/edit?trk=hb_tab_pro_top
136 Mill Street
Creemore, Ontario L0M 1G0
(705) 466-3070
(705) 466-2534
www.creemorehillsrealty.com/























































