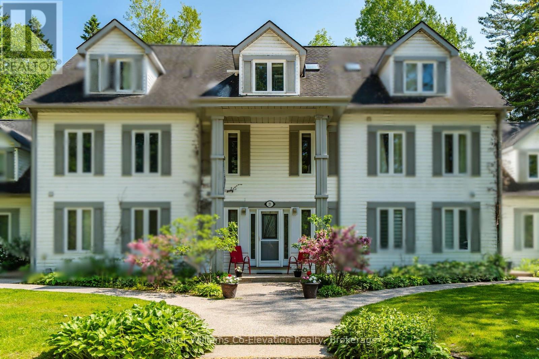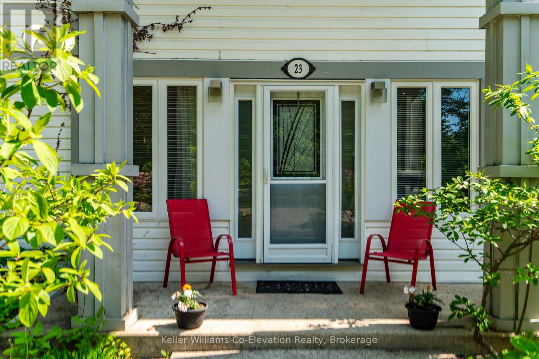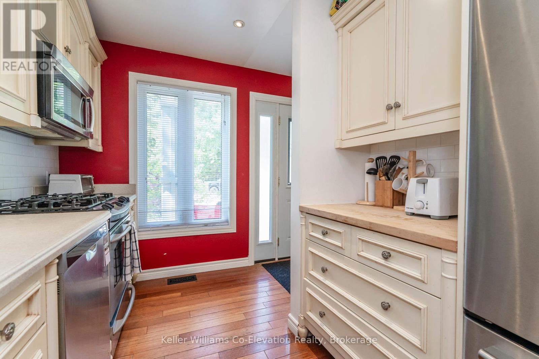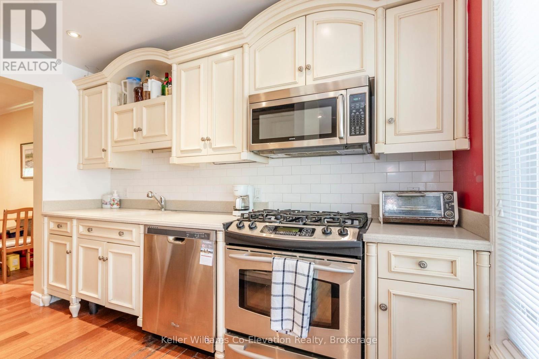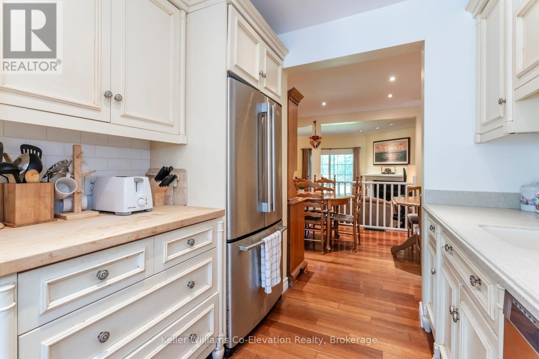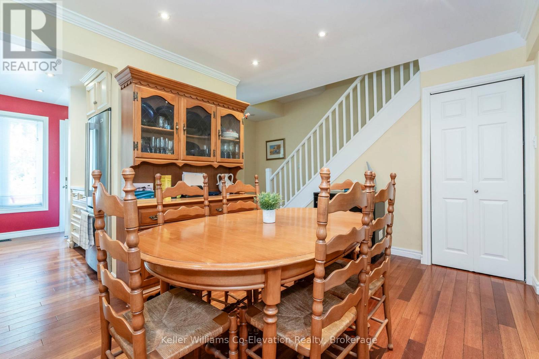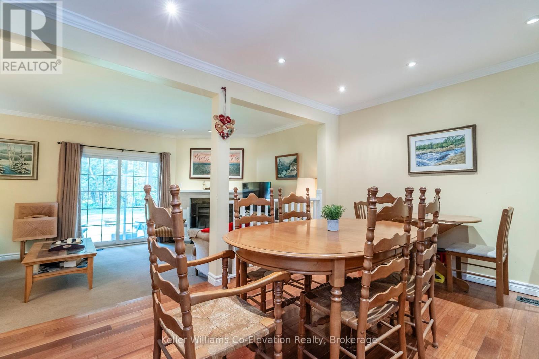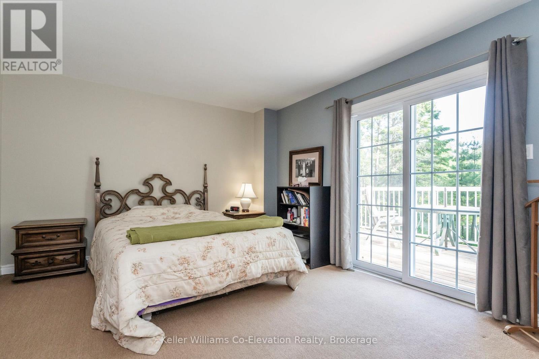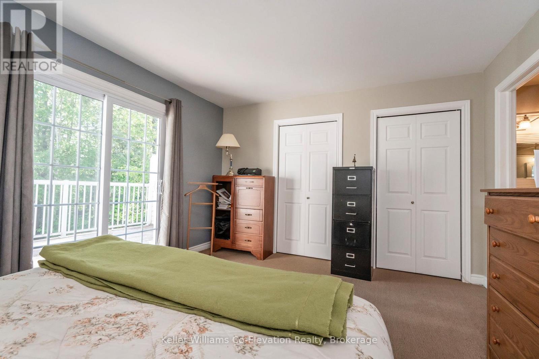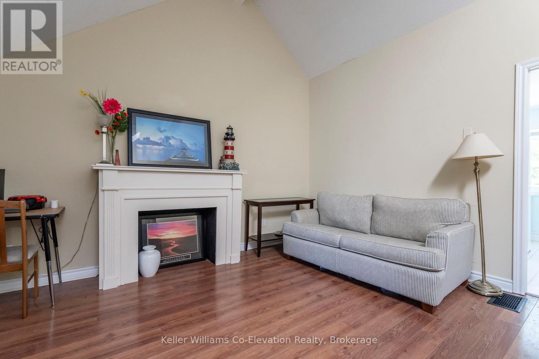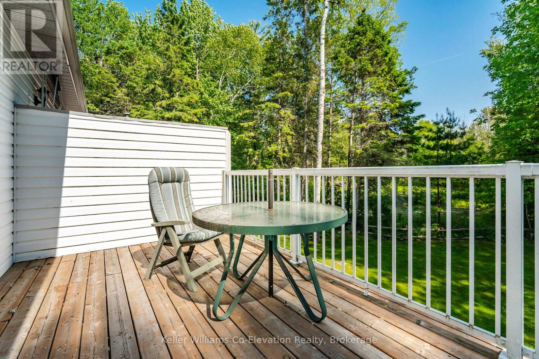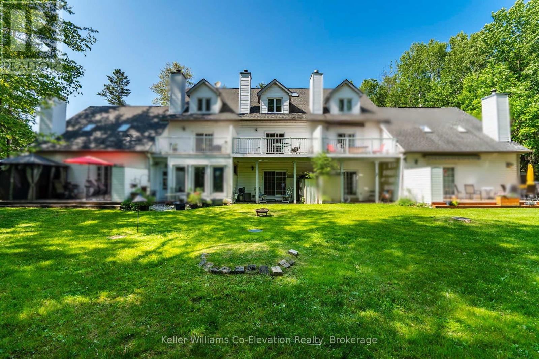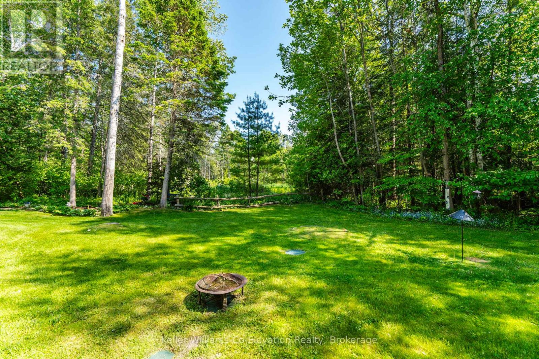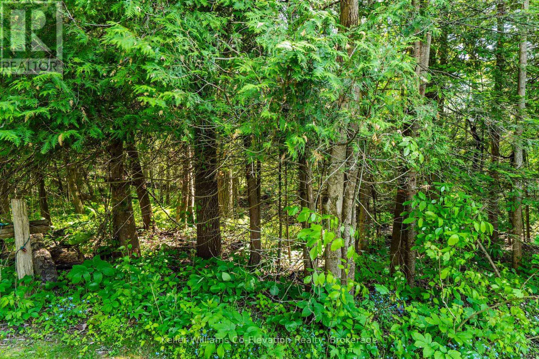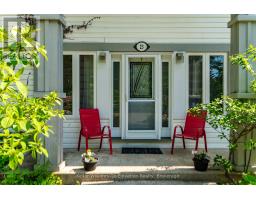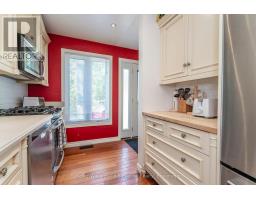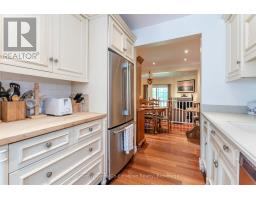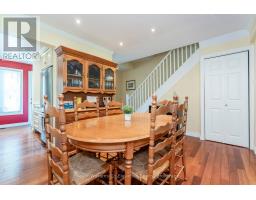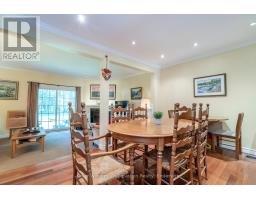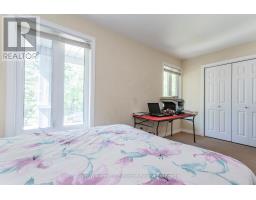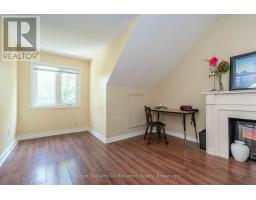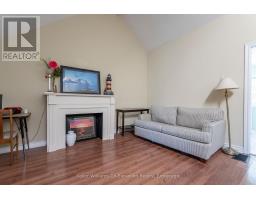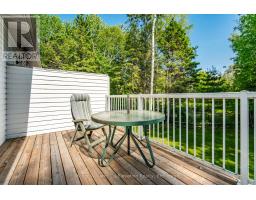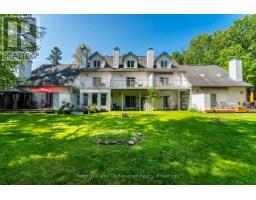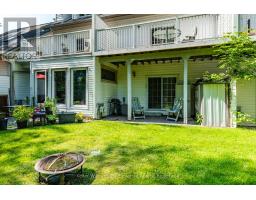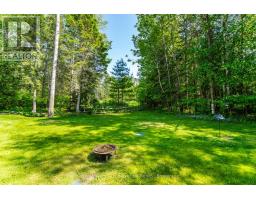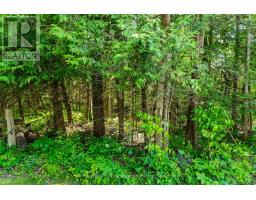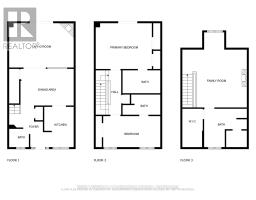23 Wasaga Woods Circle Wasaga Beach, Ontario L9Z 2N1
$549,900Maintenance, Common Area Maintenance, Insurance, Parking
$582 Monthly
Maintenance, Common Area Maintenance, Insurance, Parking
$582 MonthlyStep into easy living with this 3-storey townhouse perfectly situated in a quiet, well-maintained community, just a short stroll to the sandy shores of Wasaga Beach. Backing onto a peaceful green space, this home offers a tranquil lifestyle with nature right in your backyard. Enjoy a functional layout with three full levels of living space--ideal for families, weekend escapes, or year-round living. Cozy up by the wood-burning fireplace in the spacious living room, perfect for relaxing evenings or entertaining guests. Featuring 2 private parking spaces, this home also offers convenience without compromise. Whether you're taking a walk to the beach, enjoying the local trails, or simply unwinding on your private back deck with no rear neighbors, 23 Woods Circle delivers the best of the townhouse lifestyle. Don't miss your chance to live steps from the beach with low-maintenance living in a natural setting. (id:35360)
Open House
This property has open houses!
12:00 pm
Ends at:1:30 pm
Property Details
| MLS® Number | S12233430 |
| Property Type | Single Family |
| Community Name | Wasaga Beach |
| Amenities Near By | Beach, Hospital, Ski Area, Marina |
| Community Features | Pet Restrictions, School Bus |
| Features | Flat Site, Balcony |
| Parking Space Total | 2 |
| Structure | Patio(s), Deck |
Building
| Bathroom Total | 4 |
| Bedrooms Above Ground | 2 |
| Bedrooms Total | 2 |
| Age | 16 To 30 Years |
| Amenities | Visitor Parking, Fireplace(s), Separate Electricity Meters |
| Appliances | Water Heater, Dishwasher, Dryer, Microwave, Stove, Washer, Refrigerator |
| Basement Type | Crawl Space |
| Cooling Type | Central Air Conditioning |
| Exterior Finish | Vinyl Siding |
| Fire Protection | Smoke Detectors |
| Fireplace Present | Yes |
| Fireplace Total | 1 |
| Foundation Type | Concrete |
| Half Bath Total | 1 |
| Heating Fuel | Natural Gas |
| Heating Type | Forced Air |
| Stories Total | 3 |
| Size Interior | 1,600 - 1,799 Ft2 |
| Type | Row / Townhouse |
Parking
| No Garage |
Land
| Acreage | No |
| Land Amenities | Beach, Hospital, Ski Area, Marina |
| Landscape Features | Landscaped |
| Zoning Description | R3-1 |
Rooms
| Level | Type | Length | Width | Dimensions |
|---|---|---|---|---|
| Second Level | Bedroom | 2.56 m | 4.7 m | 2.56 m x 4.7 m |
| Second Level | Primary Bedroom | 3.77 m | 4.62 m | 3.77 m x 4.62 m |
| Third Level | Family Room | 6.18 m | 5.3 m | 6.18 m x 5.3 m |
| Main Level | Kitchen | 3.32 m | 2.43 m | 3.32 m x 2.43 m |
| Main Level | Dining Room | 2.99 m | 4.38 m | 2.99 m x 4.38 m |
| Main Level | Living Room | 3.64 m | 5.31 m | 3.64 m x 5.31 m |
https://www.realtor.ca/real-estate/28494843/23-wasaga-woods-circle-wasaga-beach-wasaga-beach
Contact Us
Contact us for more information

Lorraine Jordan
Salesperson
www.teamjordan.ca/
www.facebook.com/pages/Team-Jordan-of-Royal-LePage-In-Touch-Realty-Inc/145141359686
twitter.com/#!/teamjordanfirst
372 King St.
Midland, Ontario L4R 3M8
(705) 526-9770
kwcoelevation.ca/
Michael Paccanaro
Salesperson
mnhome.ca/
372 King St.
Midland, Ontario L4R 3M8
(705) 526-9770
kwcoelevation.ca/

