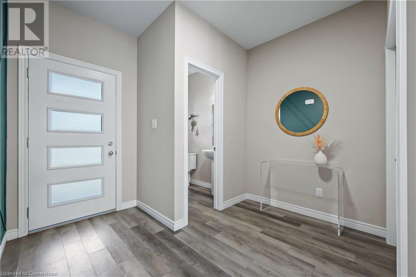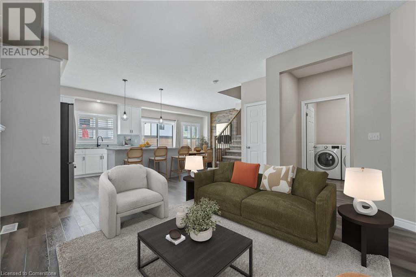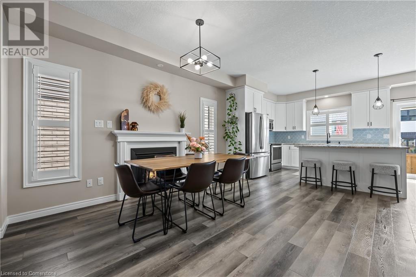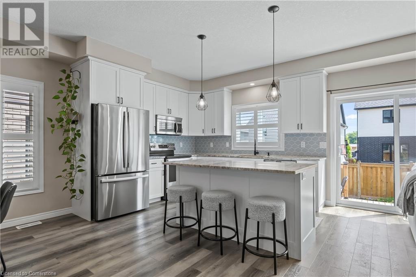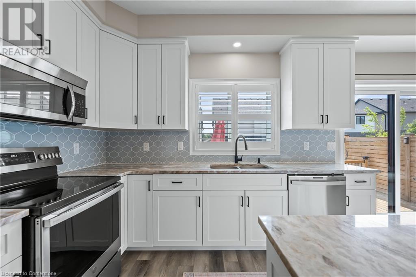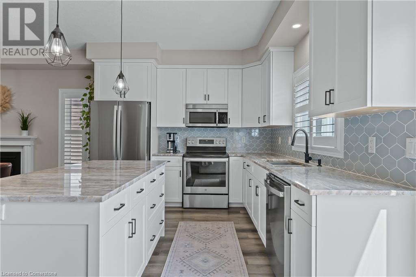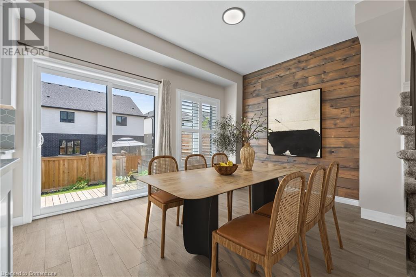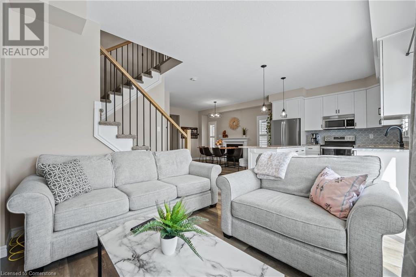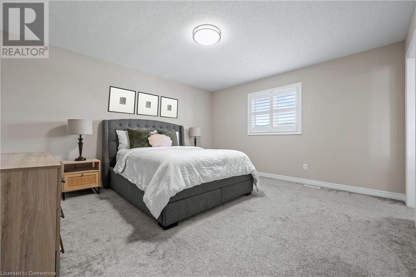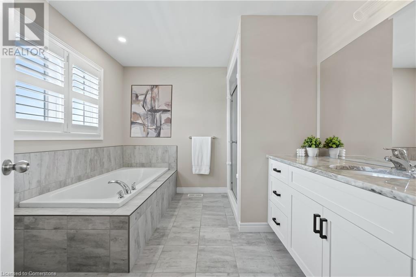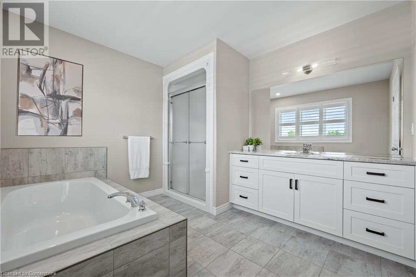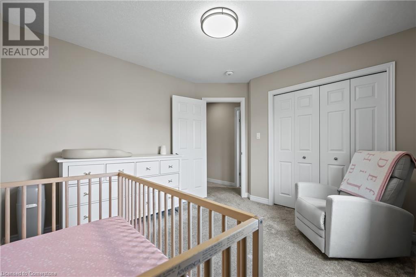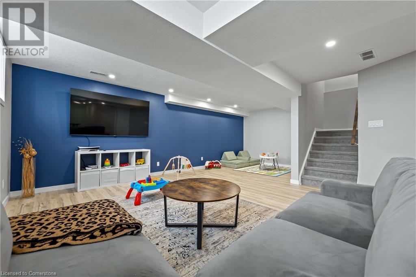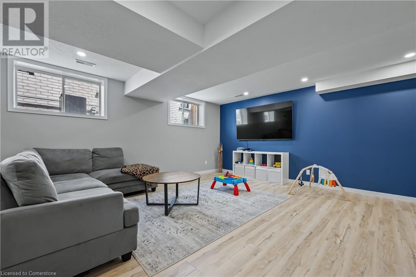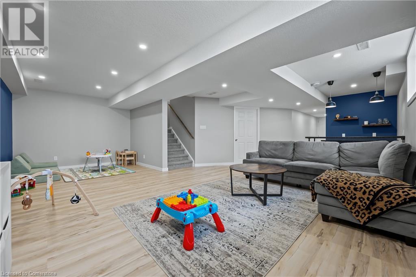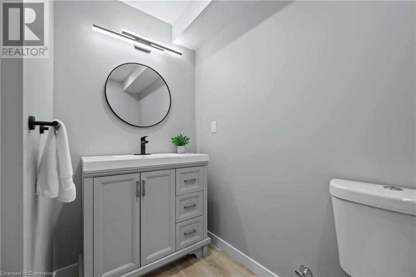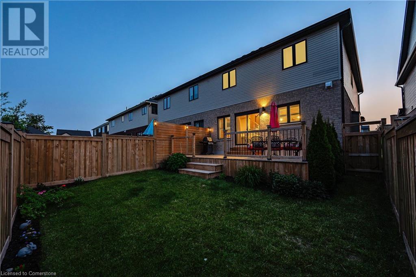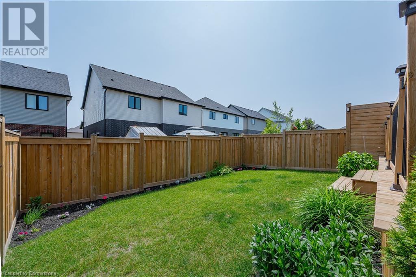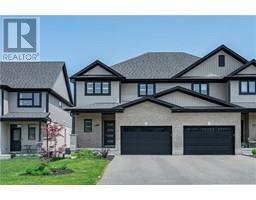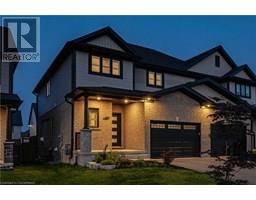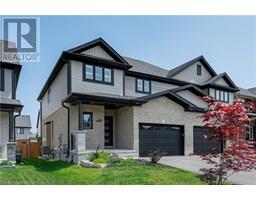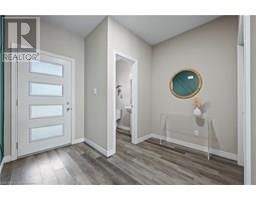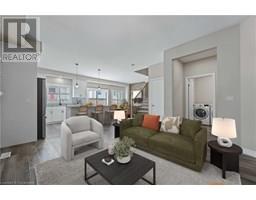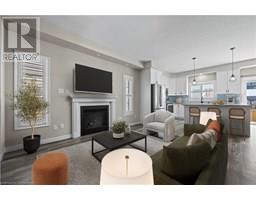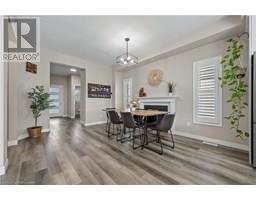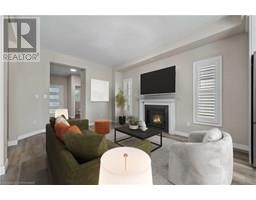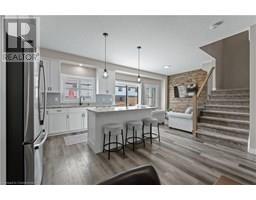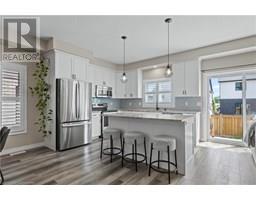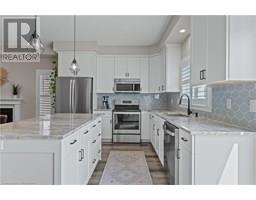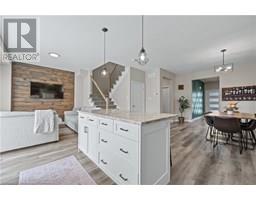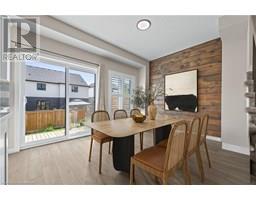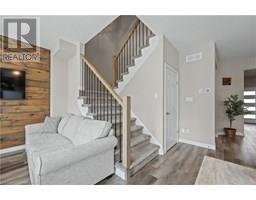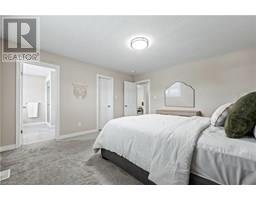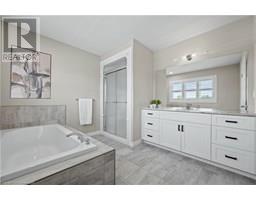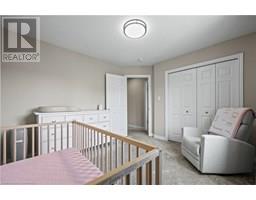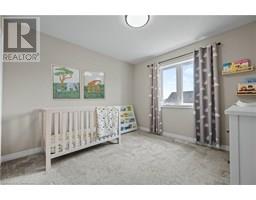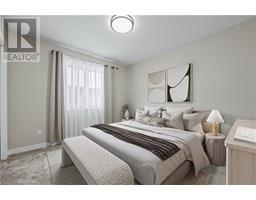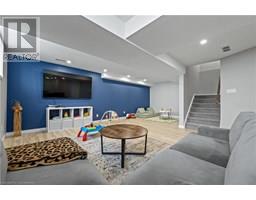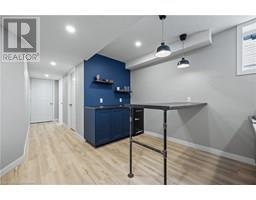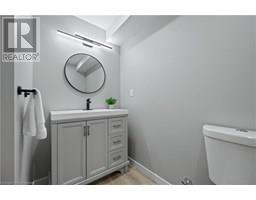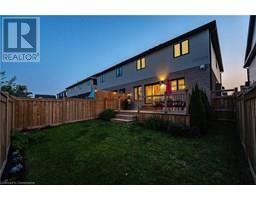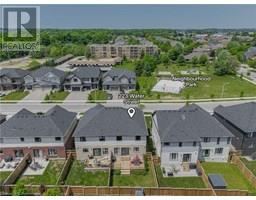223 Water Street St. Jacobs, Ontario N0B 2N0
$850,000
Modern living in the heart of St. Jacobs-Welcome to 223 Water St, a rare 4-bed, 4-bath semi w/ finished bsmt-where small-town charm meets elevated contemporary design. W/ approx. 2,800 SF of beautifully finished living space, this better-than-new home is impeccably maintained, thoughtfully upgraded, & filled w/ high-end touches. Perfect for families or professionals seeking comfort, quality, & turnkey living. Step into a spacious front entry accented by custom millwork & into a bright, open-concept layout w/ luxury vinyl flring carried throughout the main. The dining area is warm & inviting, anchored by a cozy gas FP. The dining & family rm can easily be switched around to suit your lifestyle & furniture layout preferences. At the heart of the home, the stunning custom kitchen seamlessly blends style & function, featuring a lrg centre island, premium appliances, modern backsplash, granite counters, & under-cabinet lighting. Sliding doors lead to a generous back deck & fully fenced yard perfect for effortless indoor-outdoor entertaining. Just off the kitchen, the family rm offers relaxed sophistication w/ a stylish accent wall. A 2-pce bath & a convenient laundry/mudrm w/ garage access complete the main flr. Upstairs, 4 generous bedrms await, incld. a luxurious primary suite w/ walk-in closet & spa-like 4-pce ensuite complete w/ a lrg soaker tub & separate shower. The add'l bedrms are bright & spacious, sharing a beautifully finished 4-pce main bath. The finished bsmt offers flexibility w/ oversized windows, laminate flring, & a spacious rec rm w/ built-in bar. A 2-pce bath & ample storage make this level ideal for movie nights, home gym, or future in-law/nanny suite potential. Pot lights, designer fixtures, granite counters, California shutters, & more! Prime location: steps to parks, shops, restaurants, & craft breweries! Close to theatre, trails, & the world famous St. Jacobs Farmers’ Market. Mins to Waterloo, & major amenities-this lifestyle is second to none! (id:35360)
Property Details
| MLS® Number | 40741333 |
| Property Type | Single Family |
| Amenities Near By | Golf Nearby, Hospital, Park, Place Of Worship, Playground, Schools, Shopping |
| Community Features | Quiet Area, Community Centre |
| Equipment Type | Water Heater |
| Features | Conservation/green Belt, Paved Driveway, Country Residential, Automatic Garage Door Opener |
| Parking Space Total | 3 |
| Rental Equipment Type | Water Heater |
| Structure | Porch |
Building
| Bathroom Total | 4 |
| Bedrooms Above Ground | 4 |
| Bedrooms Total | 4 |
| Appliances | Dishwasher, Dryer, Refrigerator, Stove, Water Softener, Washer, Window Coverings |
| Architectural Style | 2 Level |
| Basement Development | Finished |
| Basement Type | Full (finished) |
| Constructed Date | 2021 |
| Construction Style Attachment | Semi-detached |
| Cooling Type | Central Air Conditioning |
| Exterior Finish | Brick, Vinyl Siding |
| Fire Protection | Smoke Detectors |
| Fireplace Present | Yes |
| Fireplace Total | 1 |
| Foundation Type | Poured Concrete |
| Half Bath Total | 2 |
| Heating Fuel | Natural Gas |
| Heating Type | Forced Air |
| Stories Total | 2 |
| Size Interior | 2,765 Ft2 |
| Type | House |
| Utility Water | Municipal Water |
Parking
| Attached Garage |
Land
| Access Type | Highway Access |
| Acreage | No |
| Fence Type | Fence |
| Land Amenities | Golf Nearby, Hospital, Park, Place Of Worship, Playground, Schools, Shopping |
| Landscape Features | Landscaped |
| Sewer | Municipal Sewage System |
| Size Depth | 108 Ft |
| Size Frontage | 30 Ft |
| Size Total Text | Under 1/2 Acre |
| Zoning Description | R-5a |
Rooms
| Level | Type | Length | Width | Dimensions |
|---|---|---|---|---|
| Second Level | Other | 10'4'' x 4'5'' | ||
| Second Level | Primary Bedroom | 13'3'' x 14'2'' | ||
| Second Level | Bedroom | 11'4'' x 10'8'' | ||
| Second Level | Bedroom | 10'6'' x 10'8'' | ||
| Second Level | Bedroom | 10'6'' x 10'3'' | ||
| Second Level | Full Bathroom | 10'5'' x 9'4'' | ||
| Second Level | 4pc Bathroom | 9'6'' x 4'11'' | ||
| Basement | Utility Room | 14'3'' x 8'8'' | ||
| Basement | Storage | 5'1'' x 6'7'' | ||
| Basement | Storage | 8'7'' x 7'2'' | ||
| Basement | Recreation Room | 23'3'' x 25'4'' | ||
| Basement | Cold Room | 9'11'' x 7'3'' | ||
| Basement | Other | 5'4'' x 8'3'' | ||
| Basement | 2pc Bathroom | 4'9'' x 7'6'' | ||
| Main Level | Family Room | 12'7'' x 10'7'' | ||
| Main Level | Laundry Room | 6'1'' x 6'9'' | ||
| Main Level | Kitchen | 11'4'' x 10'7'' | ||
| Main Level | Dining Room | 14'8'' x 14'5'' | ||
| Main Level | 2pc Bathroom | 4'10'' x 6'2'' |
https://www.realtor.ca/real-estate/28482404/223-water-street-st-jacobs
Contact Us
Contact us for more information

Becky Deutschmann
Salesperson
83 Erb Street W, Suite B
Waterloo, Ontario N2L 6C2
(519) 885-0200
www.remaxtwincity.com/

Drew Dickinson
Salesperson
(519) 885-4914
83 Erb St.w.
Waterloo, Ontario N2L 6C2
(519) 885-0200
(519) 885-4914
www.remaxtwincity.com/








