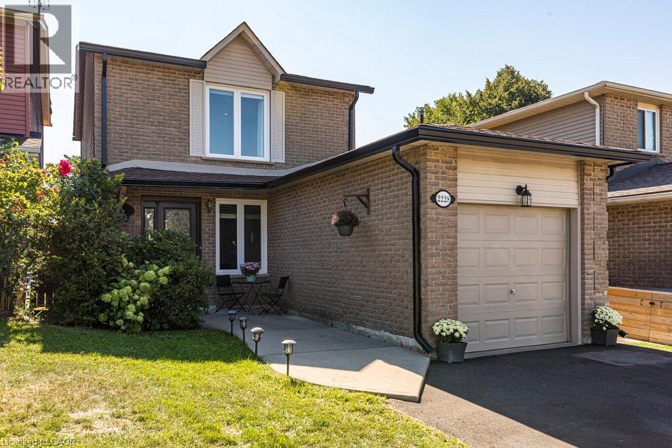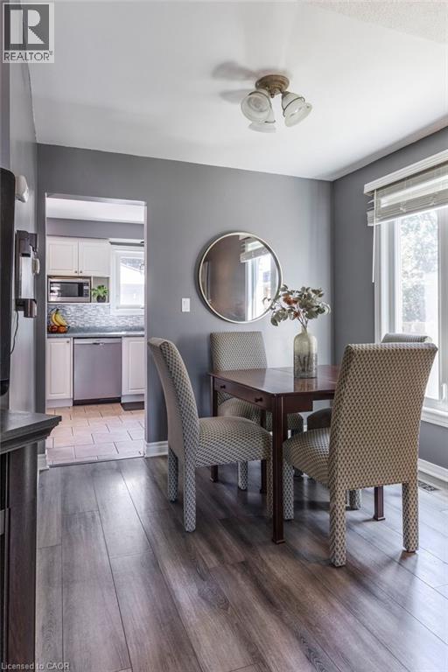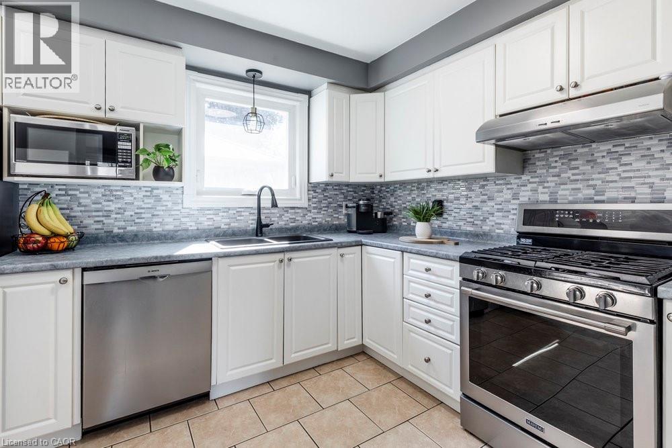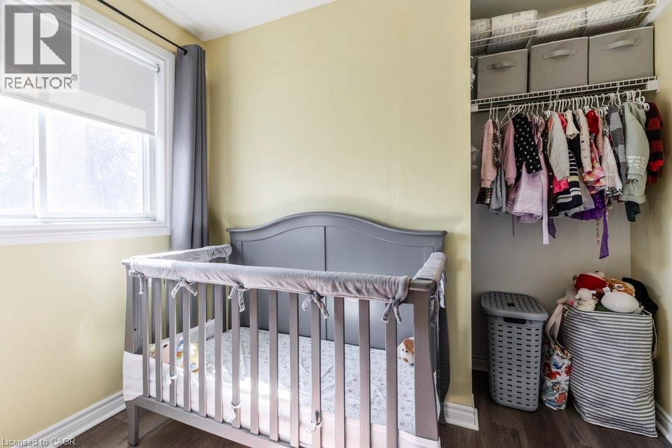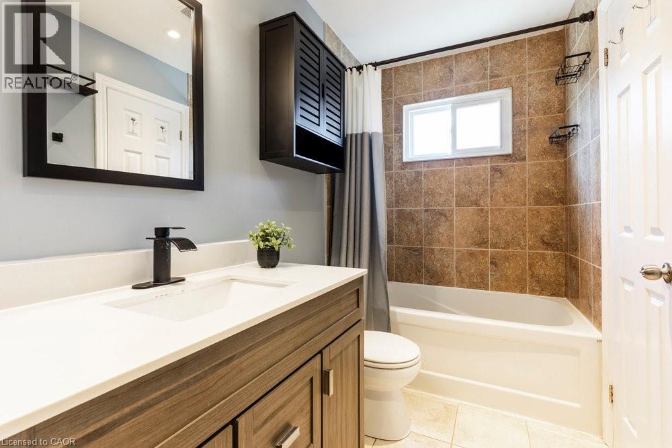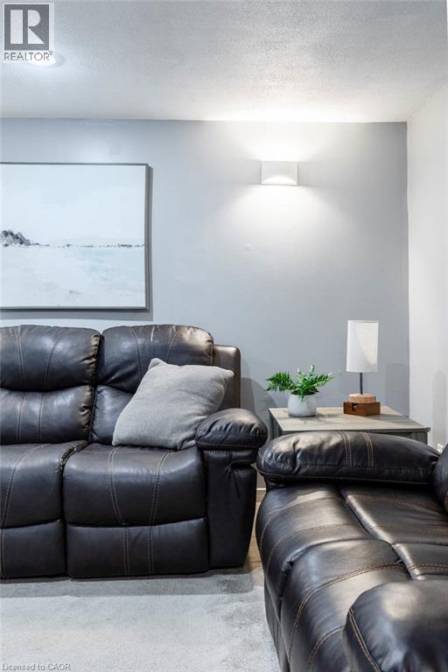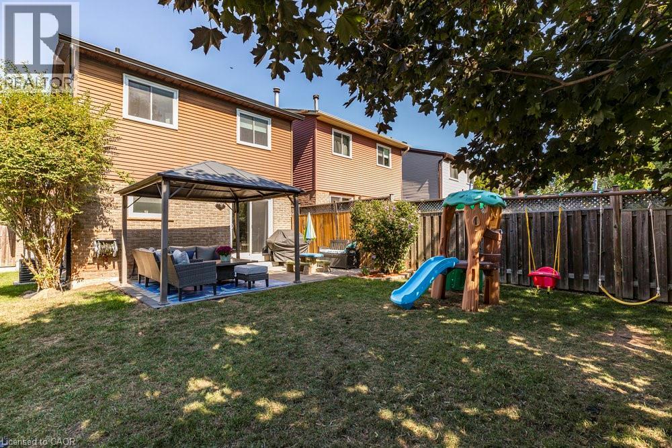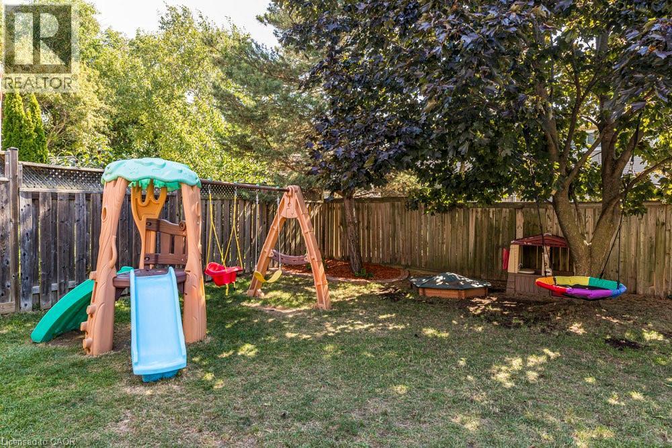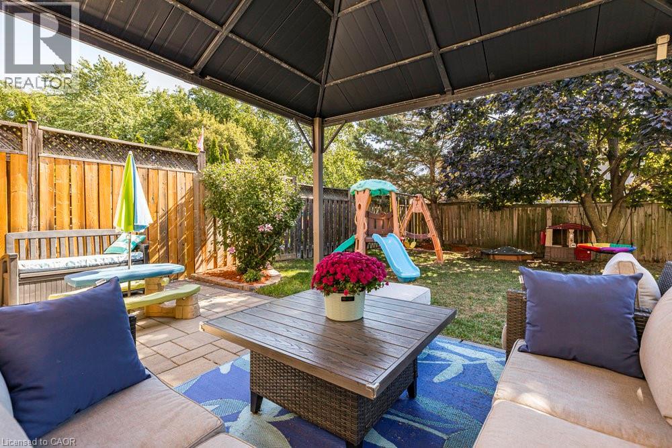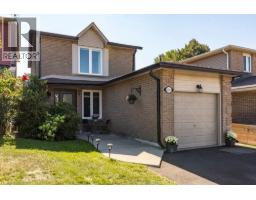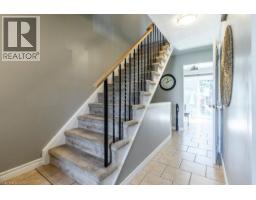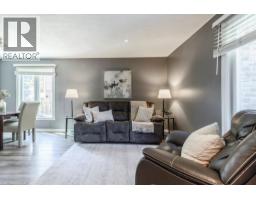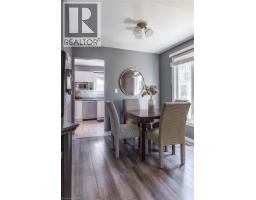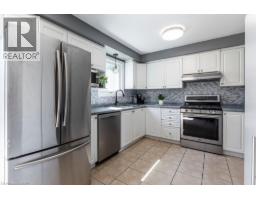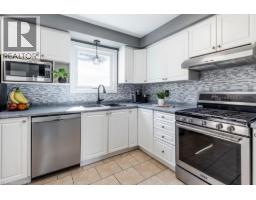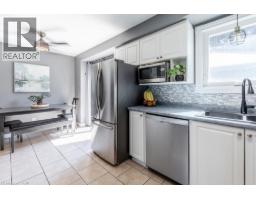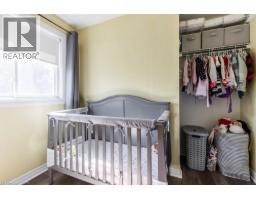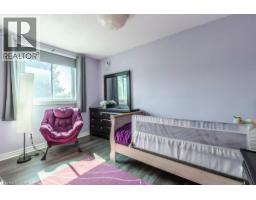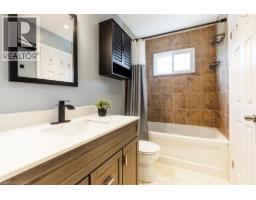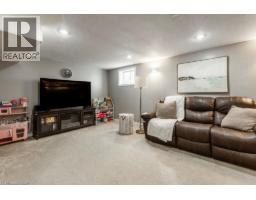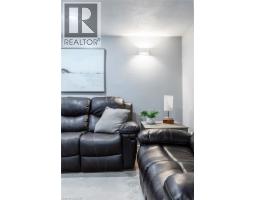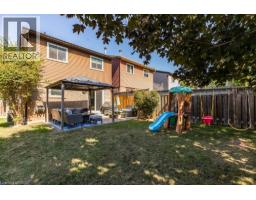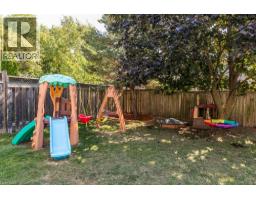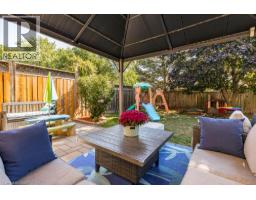2228 Middlesmoor Crescent Burlington, Ontario L7P 3X5
$859,900
Discover your dream home in one of Burlington's most family-friendly communities. This charming 3-bedroom, 1.5-bathroom residence is well-finished throughout. The main floor includes a bright living and dining area with large windows and modern laminate flooring. A 2-pc bathroom is available for guests. The kitchen stretches across the back of the home, featuring an abundance of classic white cabinets, stainless steel appliances, and stylish decor. Meal prep is a delight with a window view of the backyard, which is accessible through a sliding patio door. The spacious backyard offers a patio and ample grassy space, perfect for children and pets to play. Upstairs, you'll find three well-appointed bedrooms. The primary bedroom includes a walk-in closet and ensuite privilege to the shared 4-piece bathroom. The fully finished lower level offers endless possibilities, whether you envision a playroom, a recreational space for movie nights, or a dedicated work-from-home area. Situated in the sought-after Brant Hills area, this home provides tremendous value with easy access to highways, schools, parks, and amenities just minutes away. (id:35360)
Open House
This property has open houses!
2:00 pm
Ends at:4:00 pm
Property Details
| MLS® Number | 40766455 |
| Property Type | Single Family |
| Amenities Near By | Park, Place Of Worship, Schools |
| Community Features | Community Centre |
| Equipment Type | Water Heater |
| Parking Space Total | 3 |
| Rental Equipment Type | Water Heater |
Building
| Bathroom Total | 2 |
| Bedrooms Above Ground | 3 |
| Bedrooms Total | 3 |
| Appliances | Dishwasher, Dryer, Refrigerator, Stove, Washer |
| Architectural Style | 2 Level |
| Basement Development | Finished |
| Basement Type | Full (finished) |
| Constructed Date | 1981 |
| Construction Style Attachment | Link |
| Cooling Type | Central Air Conditioning |
| Exterior Finish | Brick, Vinyl Siding |
| Fire Protection | Smoke Detectors |
| Foundation Type | Block |
| Half Bath Total | 1 |
| Heating Fuel | Natural Gas |
| Heating Type | Forced Air |
| Stories Total | 2 |
| Size Interior | 1,576 Ft2 |
| Type | House |
| Utility Water | Municipal Water |
Parking
| Attached Garage |
Land
| Access Type | Road Access |
| Acreage | No |
| Land Amenities | Park, Place Of Worship, Schools |
| Sewer | Municipal Sewage System |
| Size Depth | 120 Ft |
| Size Frontage | 30 Ft |
| Size Total Text | Under 1/2 Acre |
| Zoning Description | R4 |
Rooms
| Level | Type | Length | Width | Dimensions |
|---|---|---|---|---|
| Second Level | 4pc Bathroom | 10'5'' x 4'11'' | ||
| Second Level | Bedroom | 7'9'' x 9'0'' | ||
| Second Level | Bedroom | 10'5'' x 12'5'' | ||
| Second Level | Primary Bedroom | 15'5'' x 10'0'' | ||
| Basement | Utility Room | 18'7'' x 9'4'' | ||
| Basement | Recreation Room | 18'7'' x 17'10'' | ||
| Main Level | Dining Room | 8'2'' x 5'11'' | ||
| Main Level | 2pc Bathroom | 2'7'' x 5'11'' | ||
| Main Level | Eat In Kitchen | 18'6'' x 8'11'' | ||
| Main Level | Living Room/dining Room | 11'2'' x 12'2'' |
https://www.realtor.ca/real-estate/28819169/2228-middlesmoor-crescent-burlington
Contact Us
Contact us for more information

Dave Cole
Salesperson
(905) 639-1683
www.royallepage.ca/davecole
2025 Maria Street Unit 4
Burlington, Ontario L7R 0G6
(905) 634-7755
(905) 639-1683
www.royallepageburlington.ca/

Abbey Guy
Salesperson
(905) 639-1683
2025 Maria Street Unit 4
Burlington, Ontario L7R 0G6
(905) 634-7755
(905) 639-1683
www.royallepageburlington.ca/

