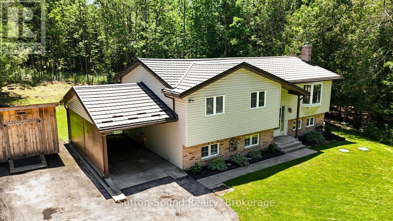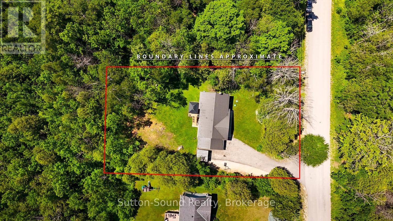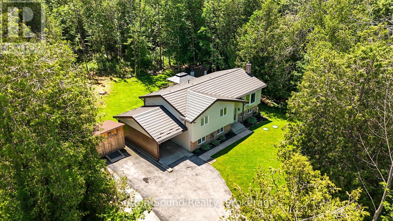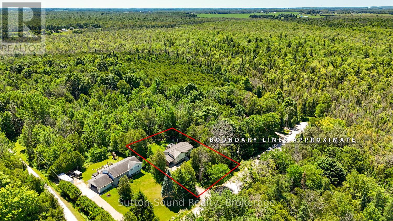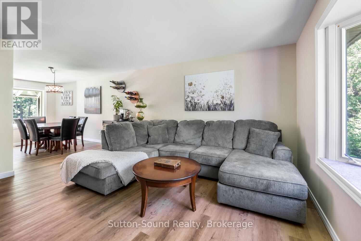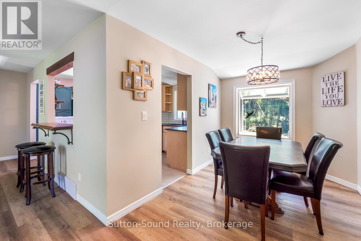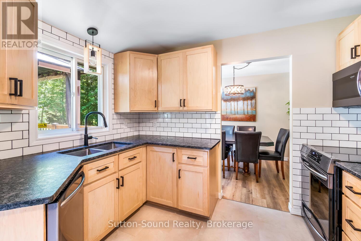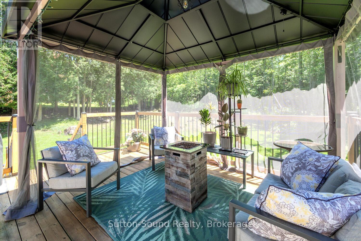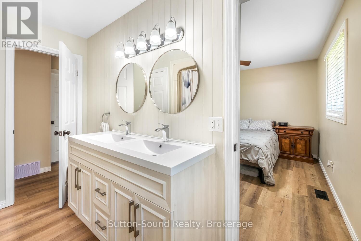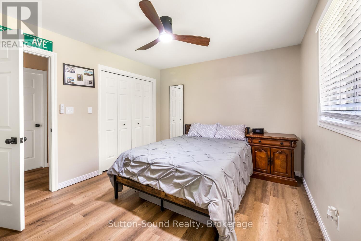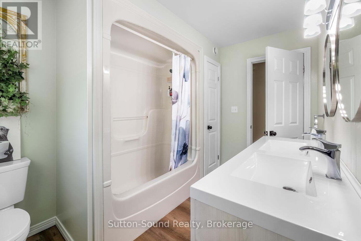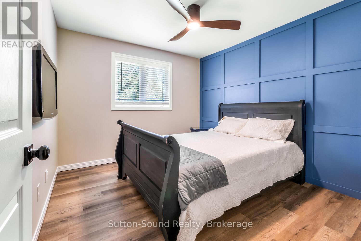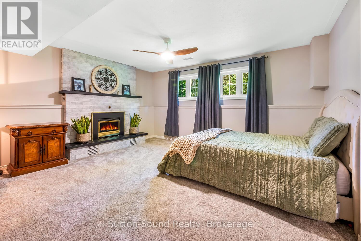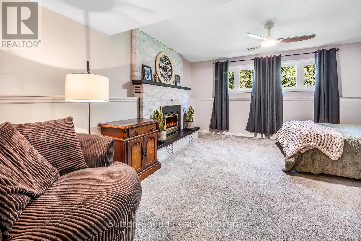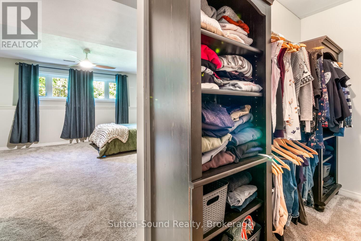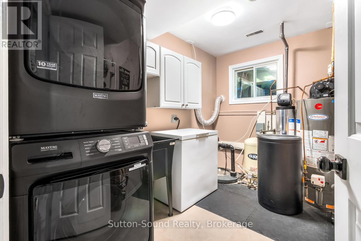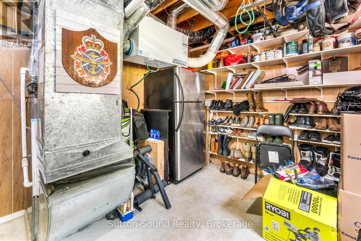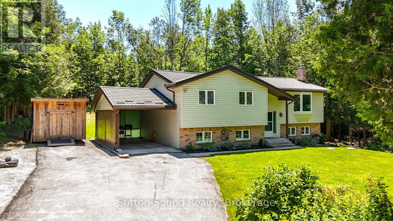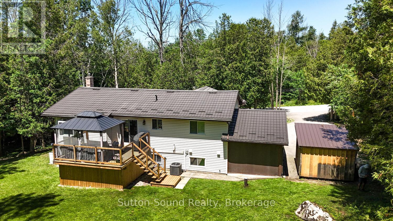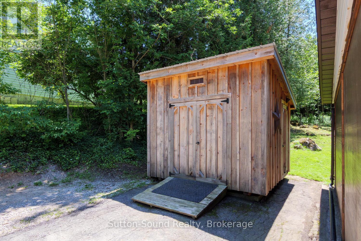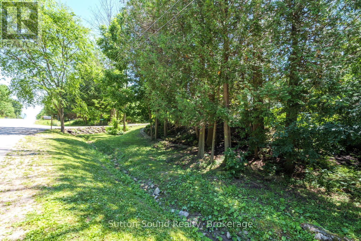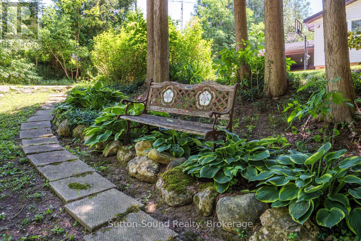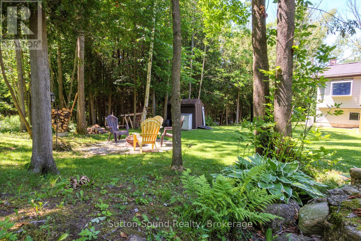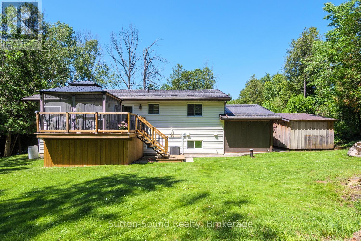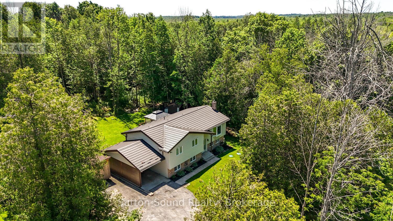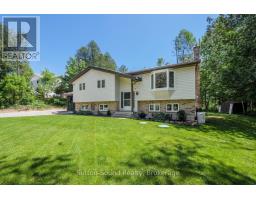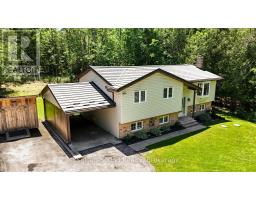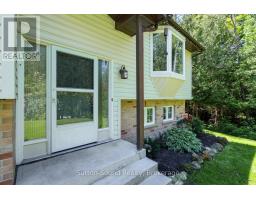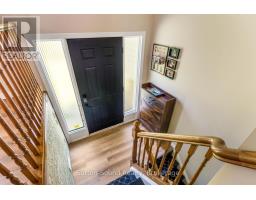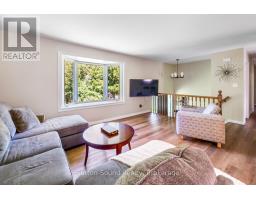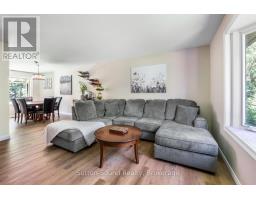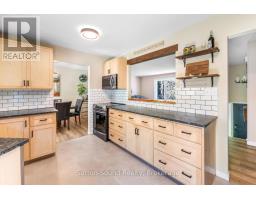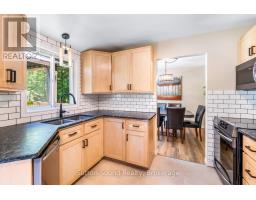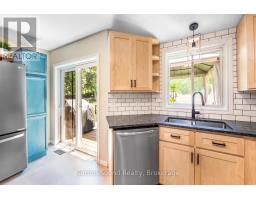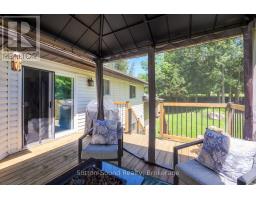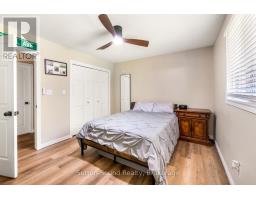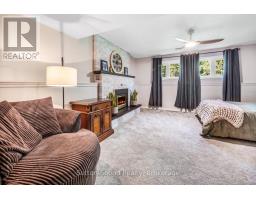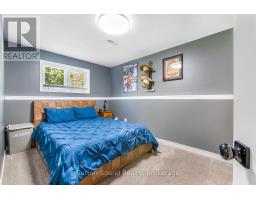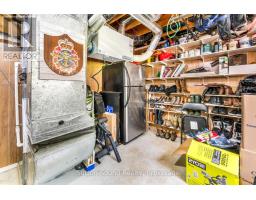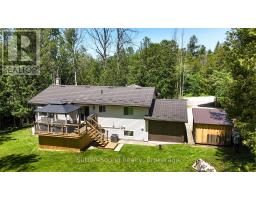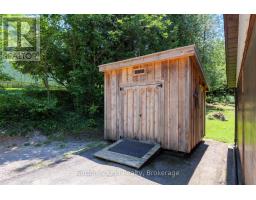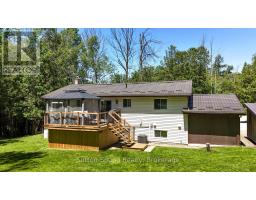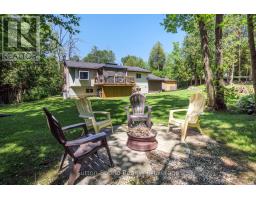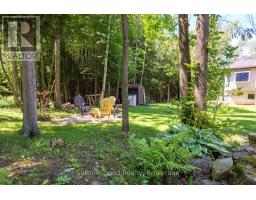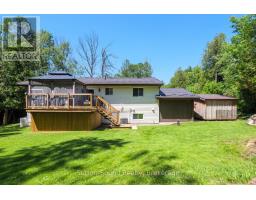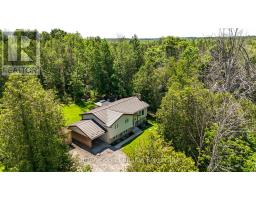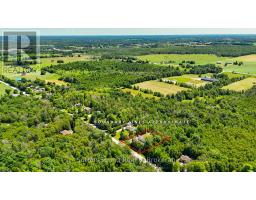222416 Derby Keppel Tline Townline N Georgian Bluffs, Ontario N4K 5N7
$729,000
Welcome Home to Georgian Bluffs, Just 5 Minutes from Owen Sound! This beautifully maintained 3+2 bedroom home offers the perfect blend of country charm and city convenience. Located just outside Owen Sound, you'll enjoy peaceful living with quick access to all the amenities the city has to offer. Inside, you'll find a stunning white maple Mennonite kitchen, installed in 2022, complete with granite countertops and exceptional craftsmanship. Step out to your private back deck, updated in 2021 with new deck boards and railings. Enjoy BBQing with natural gas, no propane refills needed. The main floor features fresh flooring (2024), a bright updated bathroom, and three well-appointed bedrooms, including one with a convenient cheater ensuite door. The lower level adds even more living space, featuring a generous primary bedroom with a cozy gas fireplace and a walk-in closet (formerly a recreation room). Two bedrooms downstairs new carpet (2022) and a dedicated workout room easily convertible to a home office or flex spaceoffer incredible versatility.Enjoy your private backyard oasis, plenty of parking, and a home that has been lovingly cared for inside and out. This one truly checks all the boxes, don't miss your chance! (id:35360)
Property Details
| MLS® Number | X12266515 |
| Property Type | Single Family |
| Community Name | Georgian Bluffs |
| Community Features | School Bus |
| Equipment Type | Water Heater |
| Features | Cul-de-sac, Wooded Area, Sump Pump |
| Parking Space Total | 7 |
| Rental Equipment Type | Water Heater |
| Structure | Deck, Shed |
Building
| Bathroom Total | 2 |
| Bedrooms Above Ground | 3 |
| Bedrooms Below Ground | 2 |
| Bedrooms Total | 5 |
| Amenities | Fireplace(s) |
| Appliances | Dryer, Microwave, Stove, Washer, Refrigerator |
| Architectural Style | Raised Bungalow |
| Basement Development | Finished |
| Basement Type | N/a (finished) |
| Construction Style Attachment | Detached |
| Cooling Type | Central Air Conditioning |
| Exterior Finish | Vinyl Siding, Brick |
| Fireplace Present | Yes |
| Fireplace Total | 1 |
| Foundation Type | Concrete |
| Heating Fuel | Natural Gas |
| Heating Type | Forced Air |
| Stories Total | 1 |
| Size Interior | 1,100 - 1,500 Ft2 |
| Type | House |
| Utility Water | Drilled Well |
Parking
| Carport | |
| No Garage |
Land
| Acreage | No |
| Sewer | Septic System |
| Size Depth | 170 Ft |
| Size Frontage | 118 Ft |
| Size Irregular | 118 X 170 Ft |
| Size Total Text | 118 X 170 Ft |
Rooms
| Level | Type | Length | Width | Dimensions |
|---|---|---|---|---|
| Lower Level | Laundry Room | 3.19 m | 2.26 m | 3.19 m x 2.26 m |
| Lower Level | Exercise Room | 3.36 m | 4.2 m | 3.36 m x 4.2 m |
| Lower Level | Bathroom | 3.18 m | 2.22 m | 3.18 m x 2.22 m |
| Lower Level | Bedroom | 4.3 m | 2.69 m | 4.3 m x 2.69 m |
| Lower Level | Utility Room | 3.36 m | 3.9 m | 3.36 m x 3.9 m |
| Lower Level | Primary Bedroom | 5.14 m | 4.8 m | 5.14 m x 4.8 m |
| Lower Level | Other | 3.23 m | 1.47 m | 3.23 m x 1.47 m |
| Main Level | Kitchen | 4.4 m | 3.24 m | 4.4 m x 3.24 m |
| Main Level | Dining Room | 3.38 m | 2.58 m | 3.38 m x 2.58 m |
| Main Level | Living Room | 4.82 m | 4.5 m | 4.82 m x 4.5 m |
| Main Level | Bathroom | 3.33 m | 2.26 m | 3.33 m x 2.26 m |
| Main Level | Bedroom | 3.79 m | 3.31 m | 3.79 m x 3.31 m |
| Main Level | Bedroom 2 | 3.1 m | 3.33 m | 3.1 m x 3.33 m |
| Main Level | Bedroom 3 | 3.34 m | 3.09 m | 3.34 m x 3.09 m |
| In Between | Foyer | 2.02 m | 1.1 m | 2.02 m x 1.1 m |
Utilities
| Electricity | Installed |
Contact Us
Contact us for more information

Terri Cardinal
Broker
www.facebook.com/
1077 2nd Avenue East, Suite A
Owen Sound, Ontario N4K 2H8
(519) 370-2100


