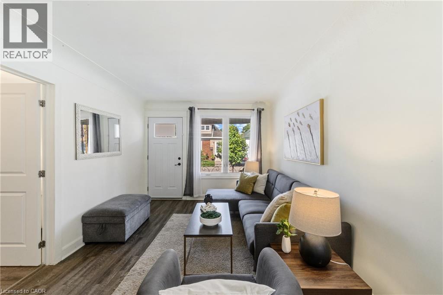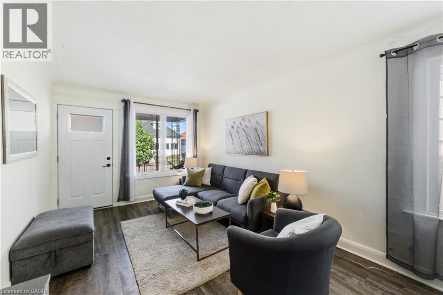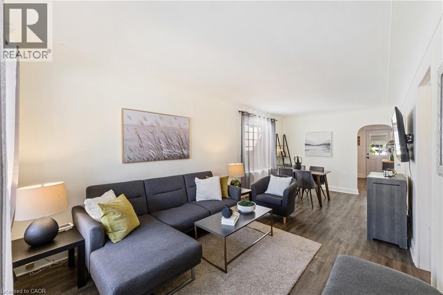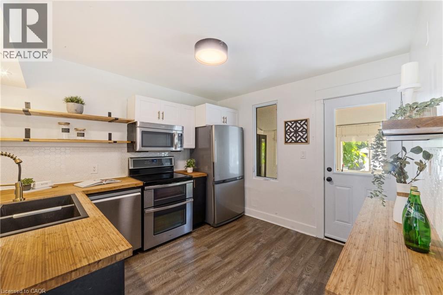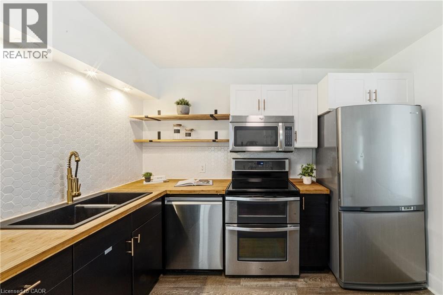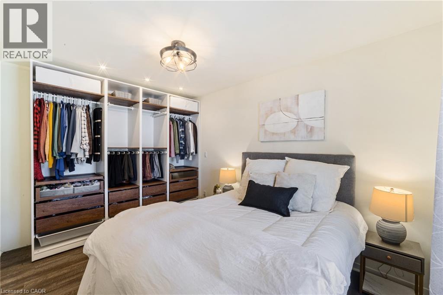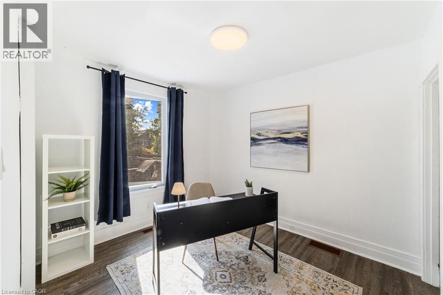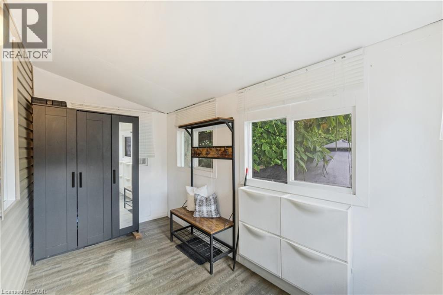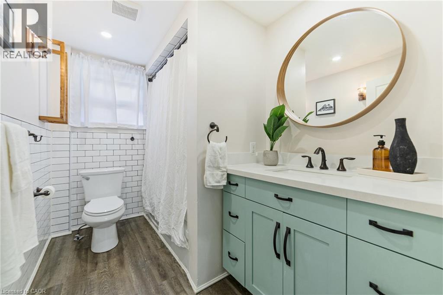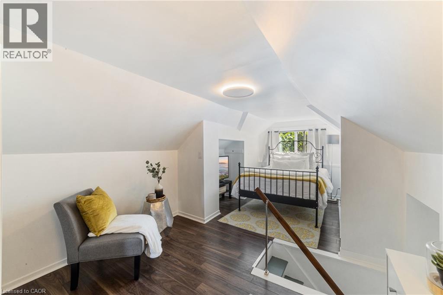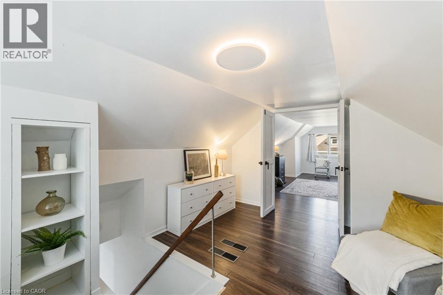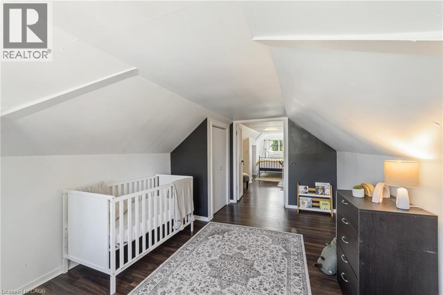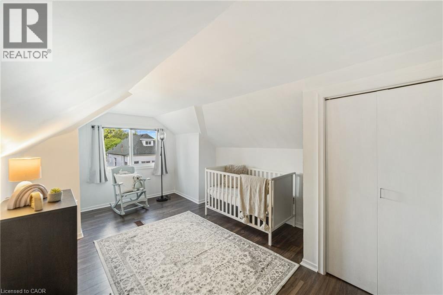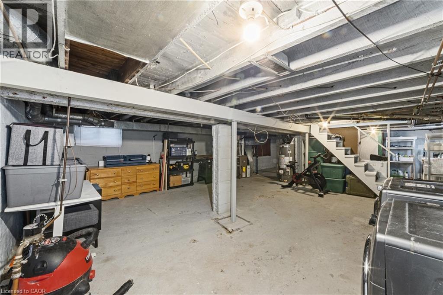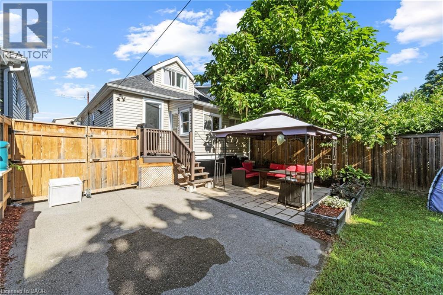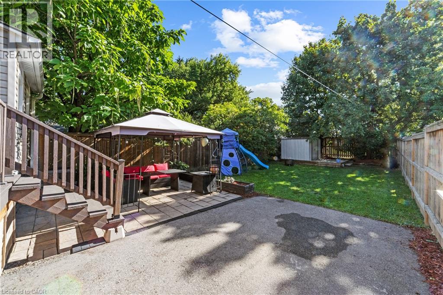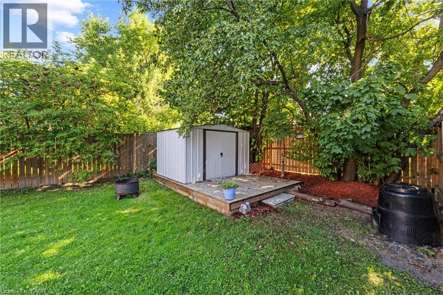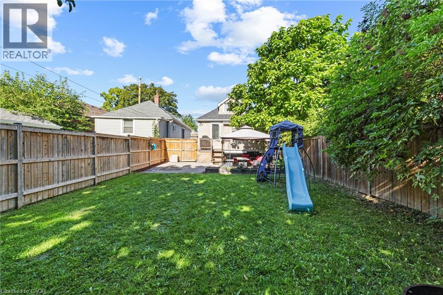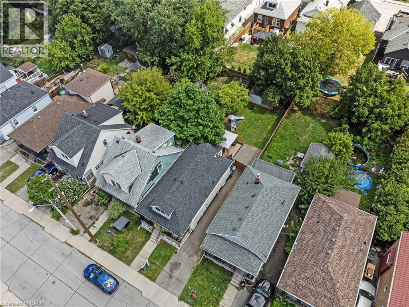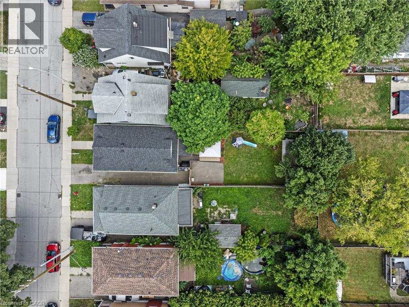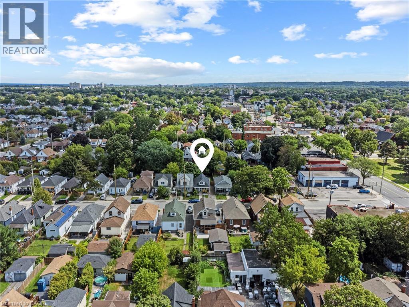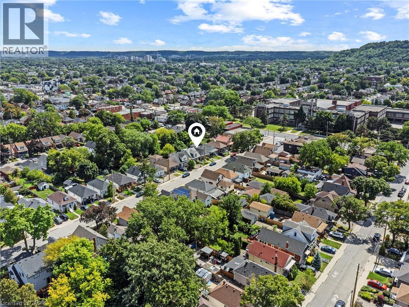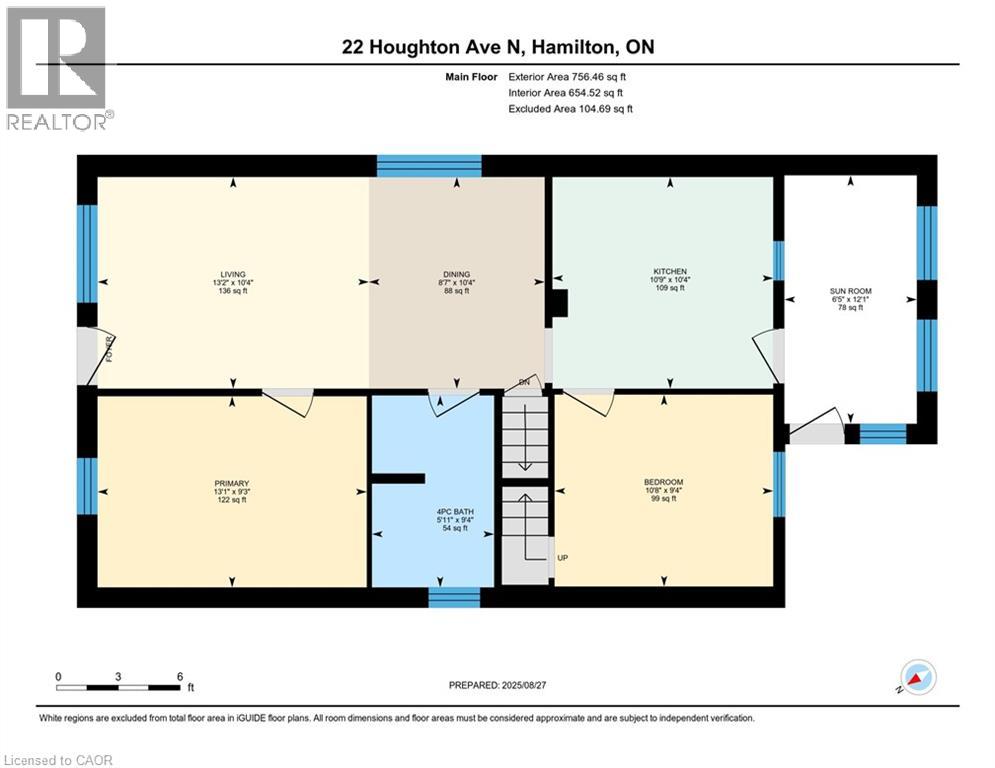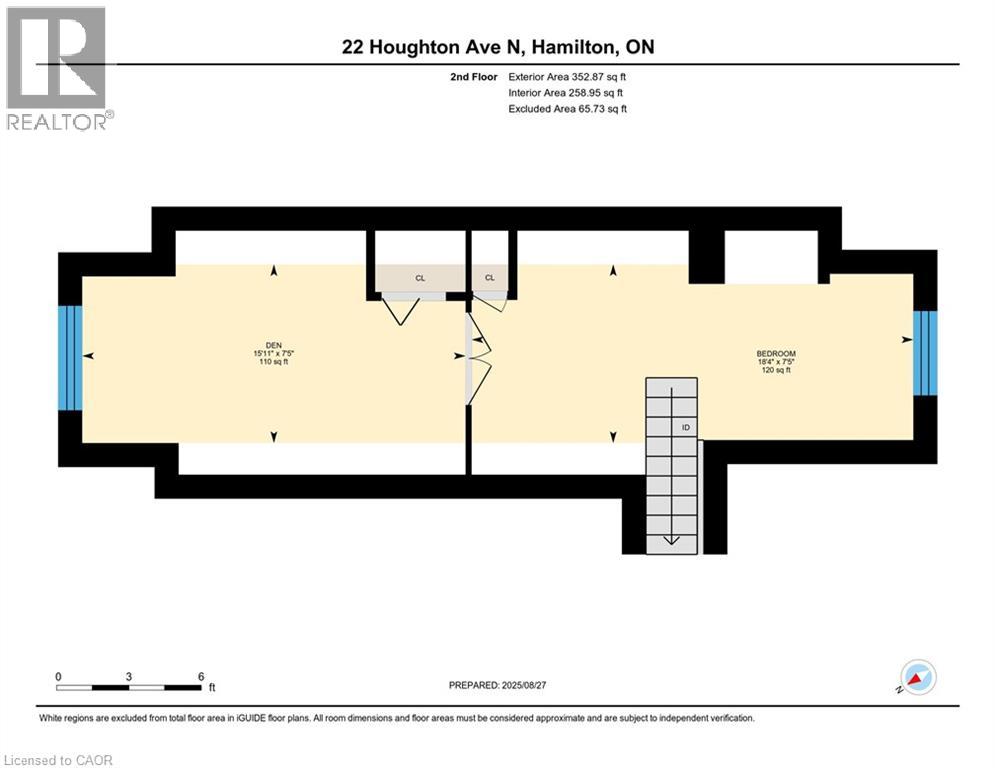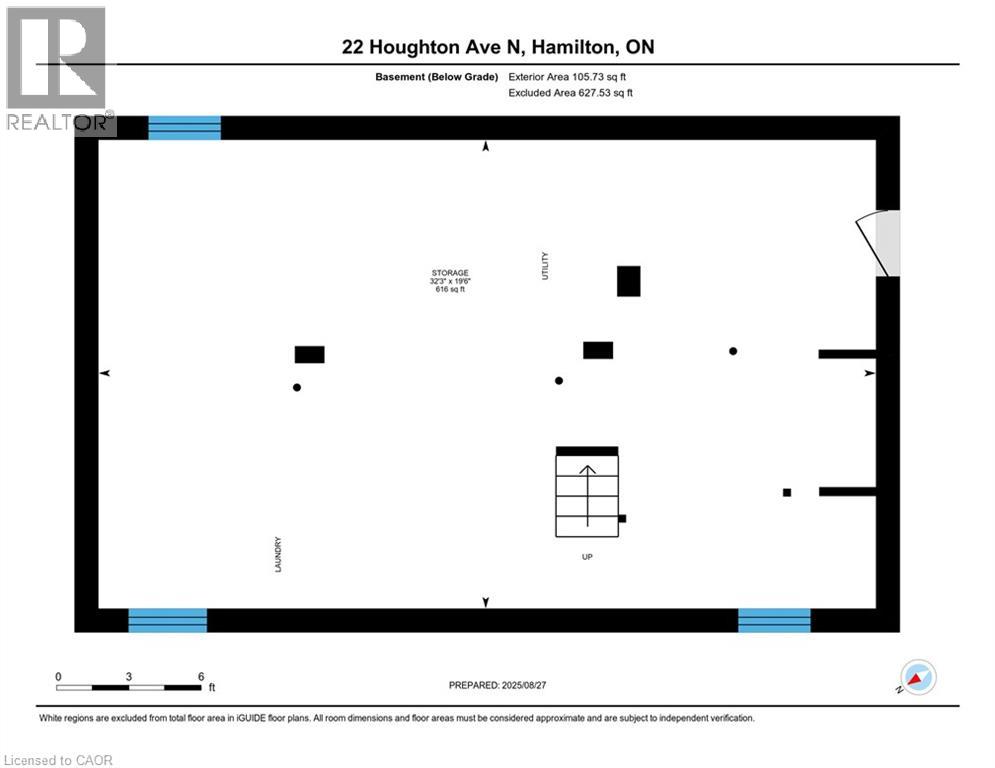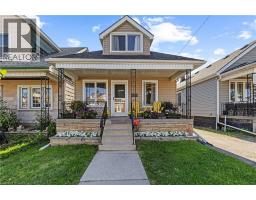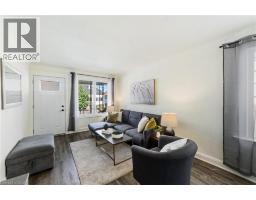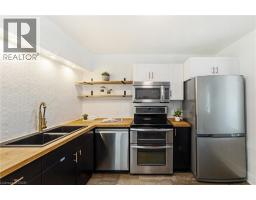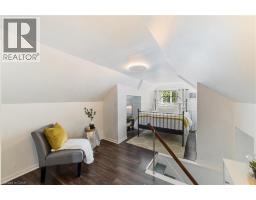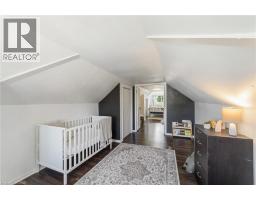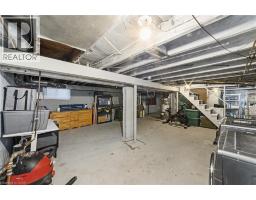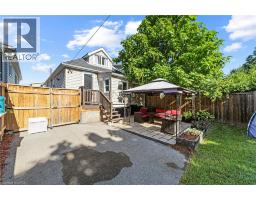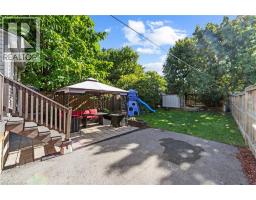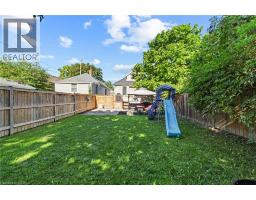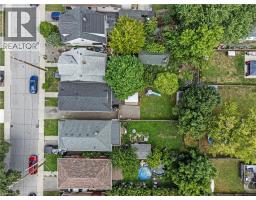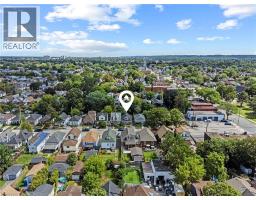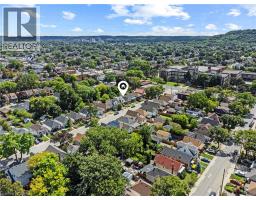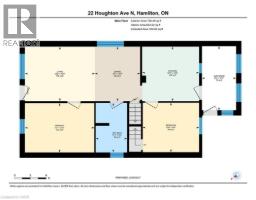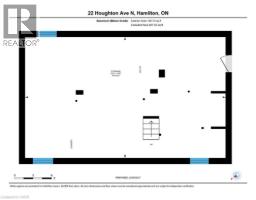22 Houghton Avenue N Hamilton, Ontario L8H 4L2
$474,900
Located in Hamilton’s vibrant Crown Point neighbourhood, this charming 1.5-storey home blends character with smart, modern updates throughout. With 3 bedrooms, 1 bathroom, and a functional layout, it’s a great fit for first-time buyers, small families, or anyone looking for a move-in ready home in a walkable community. The home has seen thoughtful upgrades in all the right places: - Windows replaced in 2022 - Bathroom renovated in 2022 - Front and back doors updated in 2023 - Lead water service replaced (2019) - Fence built in 2019 - Backyard patio added in 2020 - Kitchen refreshed in 2024 The private backyard offers a low-maintenance outdoor space, perfect for hosting or relaxing. Just steps to Ottawa Street's shops, restaurants, and antique markets, plus easy access to Gage Park, schools, public transit, and the Centre Mall. This is a home with great bones, meaningful updates, and a location that continues to grow in popularity. Don’t miss the chance to call it yours. (id:35360)
Open House
This property has open houses!
2:00 pm
Ends at:4:00 pm
Property Details
| MLS® Number | 40764486 |
| Property Type | Single Family |
| Amenities Near By | Park, Place Of Worship, Playground, Public Transit, Schools, Shopping |
| Parking Space Total | 3 |
Building
| Bathroom Total | 1 |
| Bedrooms Above Ground | 3 |
| Bedrooms Total | 3 |
| Appliances | Dishwasher, Dryer, Refrigerator, Washer, Window Coverings |
| Basement Development | Unfinished |
| Basement Type | Partial (unfinished) |
| Constructed Date | 1919 |
| Construction Style Attachment | Detached |
| Cooling Type | Central Air Conditioning |
| Exterior Finish | Vinyl Siding |
| Heating Fuel | Natural Gas |
| Heating Type | Forced Air |
| Stories Total | 2 |
| Size Interior | 1,735 Ft2 |
| Type | House |
| Utility Water | Municipal Water |
Land
| Acreage | No |
| Land Amenities | Park, Place Of Worship, Playground, Public Transit, Schools, Shopping |
| Sewer | Municipal Sewage System |
| Size Depth | 115 Ft |
| Size Frontage | 30 Ft |
| Size Total Text | Under 1/2 Acre |
| Zoning Description | D |
Rooms
| Level | Type | Length | Width | Dimensions |
|---|---|---|---|---|
| Second Level | Den | 15'11'' x 7'5'' | ||
| Second Level | Bedroom | 18'4'' x 7'5'' | ||
| Basement | Other | 32'3'' x 19'6'' | ||
| Main Level | Sunroom | 12'1'' x 6'5'' | ||
| Main Level | Bedroom | 10'8'' x 9'4'' | ||
| Main Level | Primary Bedroom | 13'1'' x 9'3'' | ||
| Main Level | 4pc Bathroom | 9'4'' x 5'11'' | ||
| Main Level | Kitchen | 10'9'' x 10'4'' | ||
| Main Level | Dining Room | 8'7'' x 10'4'' | ||
| Main Level | Living Room | 13'2'' x 10'4'' |
Utilities
| Electricity | Available |
| Natural Gas | Available |
https://www.realtor.ca/real-estate/28789598/22-houghton-avenue-n-hamilton
Contact Us
Contact us for more information
Douglas Muir
Salesperson
(289) 288-0550
3185 Harvester Rd, Unit #1
Burlington, Ontario L7N 3N8
(905) 335-8808
(289) 288-0550
kellerwilliamsedge.kw.com/


