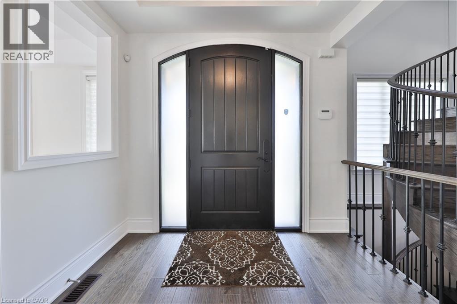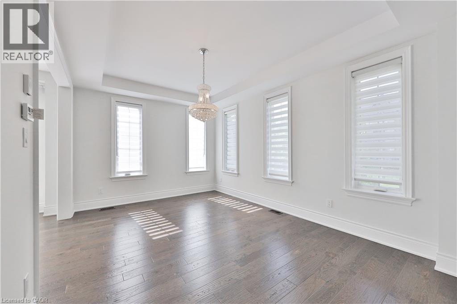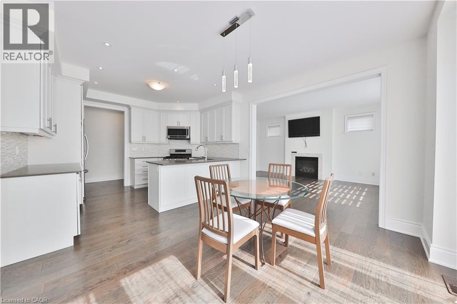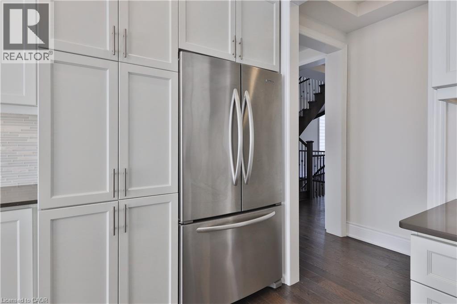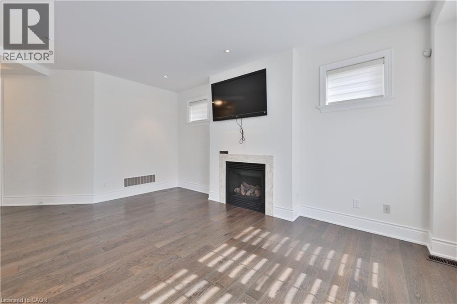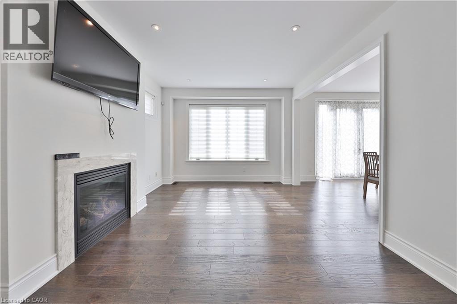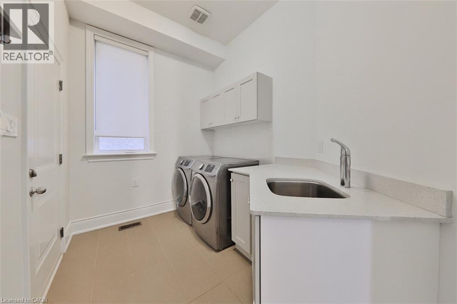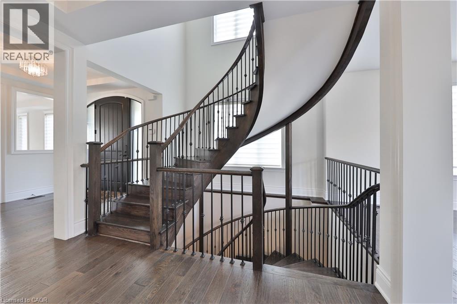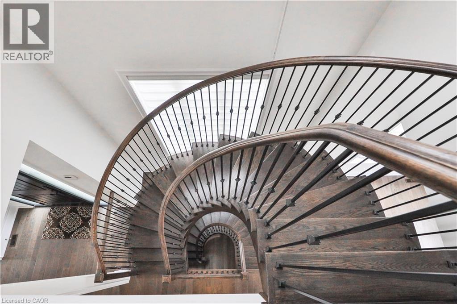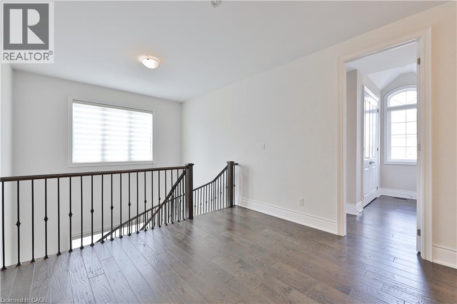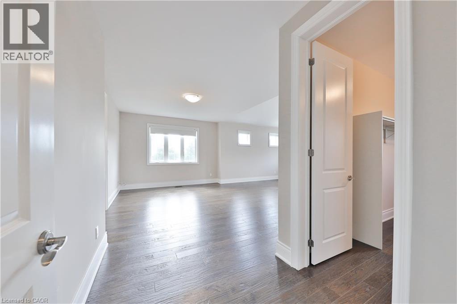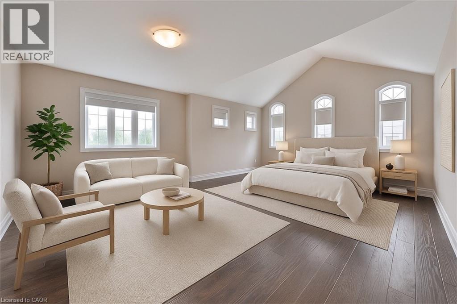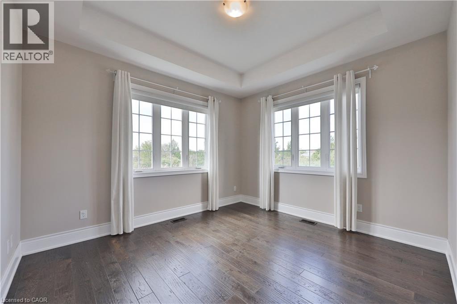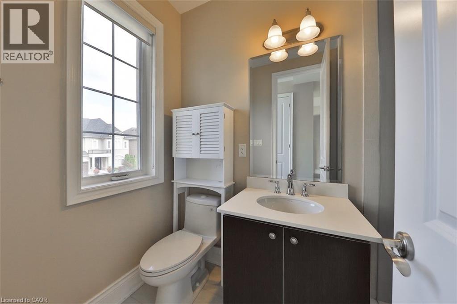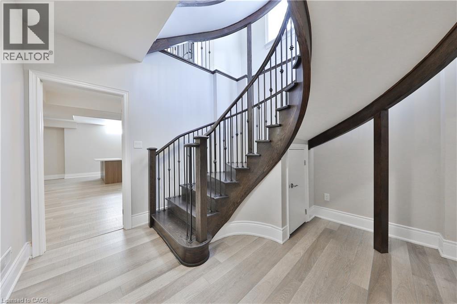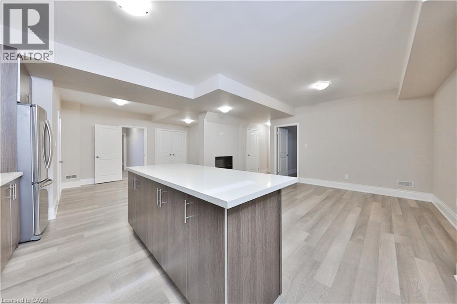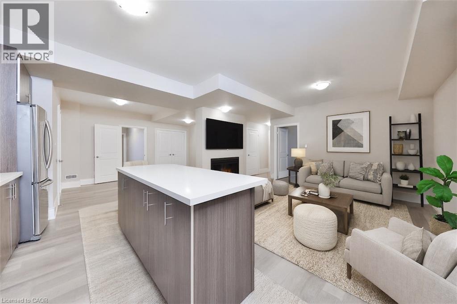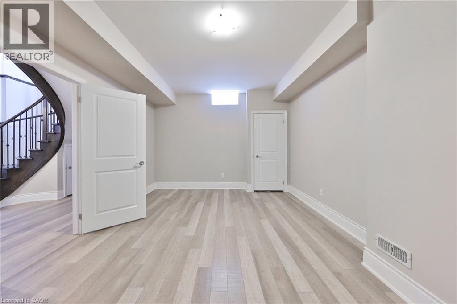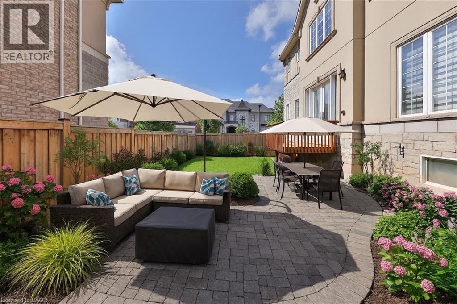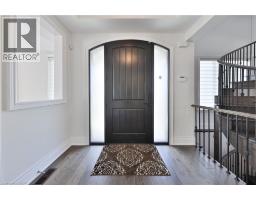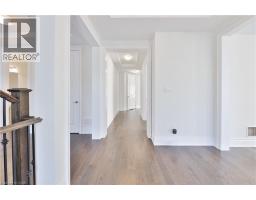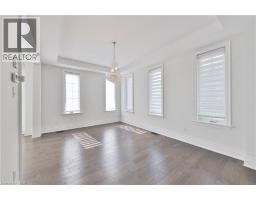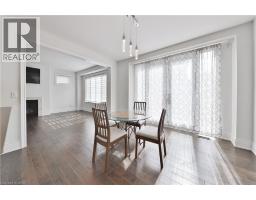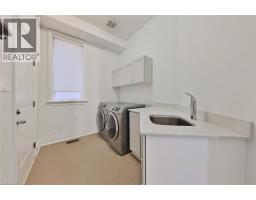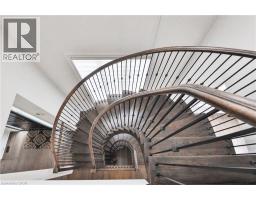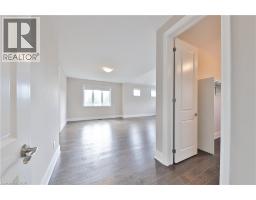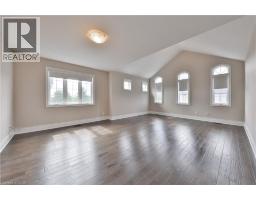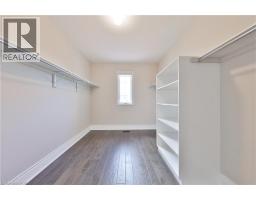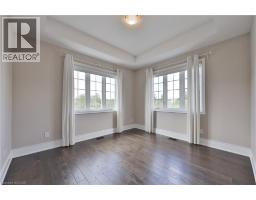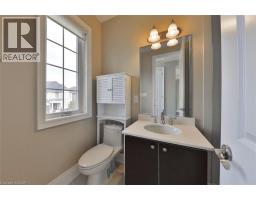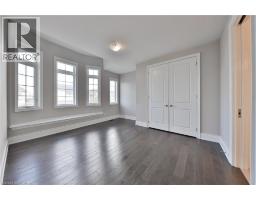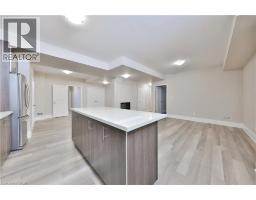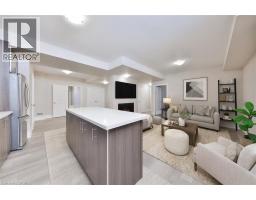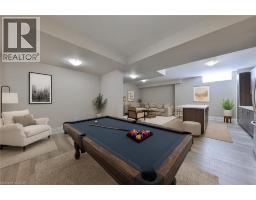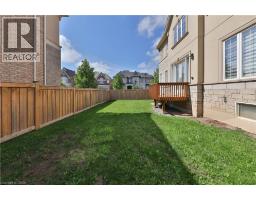2163 Vineland Crescent Oakville, Ontario L6H 0J6
$2,748,000
Experience refined elegance in this stunning family home built by Biddington Homes, offering 5,001 sq. ft. of exquisitely finished living space across 3 levels. Nestled in the vibrant family friendly community of River Oaks in Oakville, this 6-bedroom (4+2), 5-bathroom (4+1) residence showcases quality craftsmanship and luxurious upgraded finishes throughout. With 3,409 sq. ft. above grade and 1,592 sq. ft. below, the bright, and spacious open concept layout features engineered hardwood floors and soaring min. 9-ft ceilings on all levels. The main floor impresses with elegant formal living and dining rooms, a cozy gas fireplace in the family room, and a gourmet eat-in kitchen with quartz counters, stainless steel appliances, and a large breakfast area with walkout to the rear deck. A stunning open circular staircase unites all three levels, while the main level laundry/mudroom adds everyday convenience. Upstairs, find 4 generously sized bedrooms including two with ensuite baths and two sharing a semi-ensuite. The private primary retreat offers a vaulted 13’ ceiling, sumptuous spa-like 5-piece ensuite and a spacious dressing room. The fully finished lower-level features 9-ft ceilings, a large recreation room with fireplace, a stylish bar or kitchenette ideal for multi-generational living, 2 bedrooms, a full bath, and ample storage. Pride of ownership by the original owners is evident with the freshly painted interiors throughout and a new roof. Set on a private, fully fenced corner lot with an irrigation system, this home is close to top-rated schools, trails, parks, shopping, highways 403 & 407, and Sheridan College. A true gem and a rare opportunity not to be missed in one of Oakville’s most sought-after neighbourhoods. (id:35360)
Property Details
| MLS® Number | 40763978 |
| Property Type | Single Family |
| Amenities Near By | Golf Nearby, Hospital, Park, Place Of Worship, Playground, Public Transit, Schools, Shopping |
| Community Features | Quiet Area |
| Equipment Type | Water Heater |
| Features | Wet Bar, Paved Driveway, Automatic Garage Door Opener, Private Yard |
| Parking Space Total | 4 |
| Rental Equipment Type | Water Heater |
Building
| Bathroom Total | 5 |
| Bedrooms Above Ground | 4 |
| Bedrooms Below Ground | 2 |
| Bedrooms Total | 6 |
| Appliances | Wet Bar |
| Architectural Style | 2 Level |
| Basement Development | Finished |
| Basement Type | Full (finished) |
| Constructed Date | 2014 |
| Construction Style Attachment | Detached |
| Cooling Type | Central Air Conditioning |
| Exterior Finish | Stone, Stucco |
| Fireplace Present | Yes |
| Fireplace Total | 2 |
| Foundation Type | Poured Concrete |
| Half Bath Total | 1 |
| Heating Fuel | Natural Gas |
| Heating Type | Forced Air |
| Stories Total | 2 |
| Size Interior | 5,001 Ft2 |
| Type | House |
| Utility Water | Municipal Water |
Parking
| Attached Garage |
Land
| Access Type | Highway Access, Highway Nearby |
| Acreage | No |
| Land Amenities | Golf Nearby, Hospital, Park, Place Of Worship, Playground, Public Transit, Schools, Shopping |
| Landscape Features | Lawn Sprinkler |
| Sewer | Municipal Sewage System |
| Size Frontage | 60 Ft |
| Size Total Text | Under 1/2 Acre |
| Zoning Description | Rl5 Sp:313 |
Rooms
| Level | Type | Length | Width | Dimensions |
|---|---|---|---|---|
| Second Level | 4pc Bathroom | 10'5'' x 5'4'' | ||
| Second Level | Bedroom | 12'0'' x 11'9'' | ||
| Second Level | Bedroom | 14'3'' x 13'11'' | ||
| Second Level | 3pc Bathroom | 8'3'' x 4'11'' | ||
| Second Level | Bedroom | 12'4'' x 11'6'' | ||
| Second Level | Other | 13'3'' x 9'0'' | ||
| Second Level | Full Bathroom | 13'8'' x 13'2'' | ||
| Second Level | Primary Bedroom | 23'1'' x 16'11'' | ||
| Basement | Bedroom | 13'8'' x 11'11'' | ||
| Basement | Recreation Room | 25'0'' x 22'3'' | ||
| Basement | 4pc Bathroom | 8'4'' x 5'0'' | ||
| Basement | Bedroom | 16'1'' x 12'0'' | ||
| Main Level | Laundry Room | 11'5'' x 7'4'' | ||
| Main Level | Great Room | 17'5'' x 12'1'' | ||
| Main Level | Breakfast | 13'0'' x 11'1'' | ||
| Main Level | Kitchen | 13'0'' x 10'3'' | ||
| Main Level | Dining Room | 15'11'' x 10'11'' | ||
| Main Level | Living Room | 17'8'' x 12'7'' | ||
| Main Level | 2pc Bathroom | 5'5'' x 4'10'' | ||
| Main Level | Foyer | 9'1'' x 8'8'' |
Utilities
| Natural Gas | Available |
https://www.realtor.ca/real-estate/28834494/2163-vineland-crescent-oakville
Contact Us
Contact us for more information

Christopher Invidiata
Salesperson
invidiata.com/
1235 North Service Rd. W. #2
Oakville, Ontario L6M 2W2
(905) 842-7000
www.remaxaboutowne.com/
Mariola Broder
Salesperson
1235 North Service Rd. W. #2
Oakville, Ontario L6M 2W2
(905) 842-7000
www.remaxaboutowne.com/




