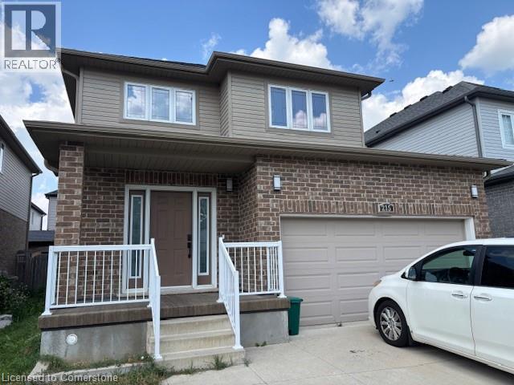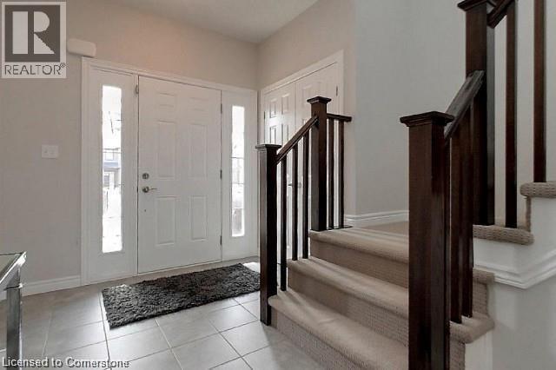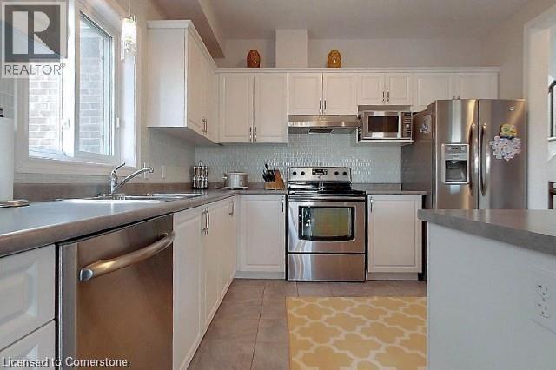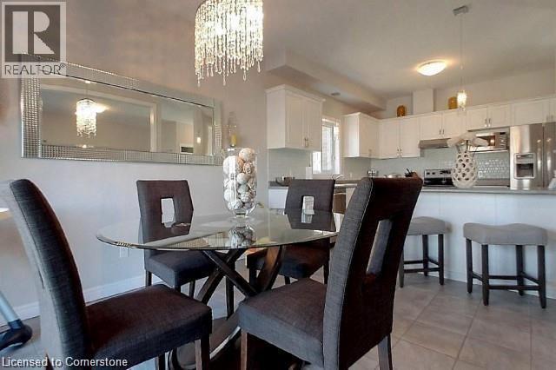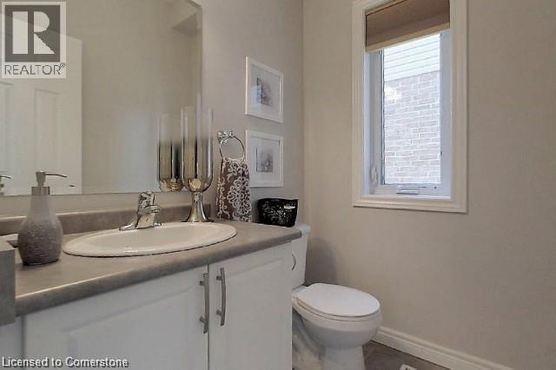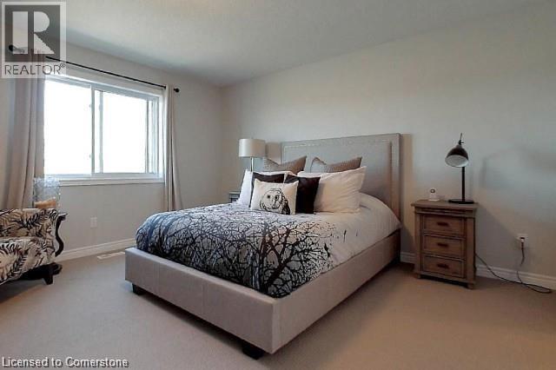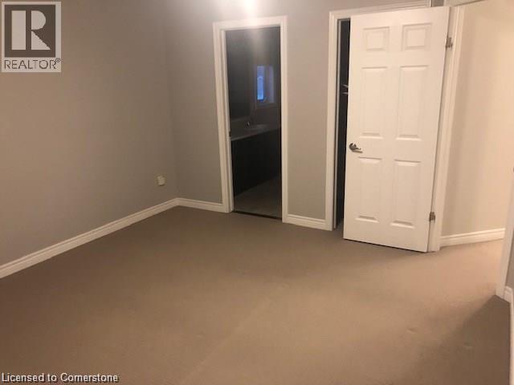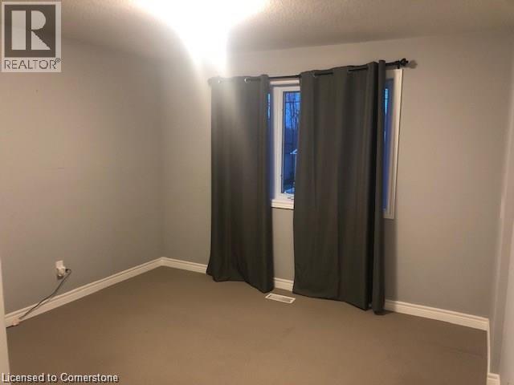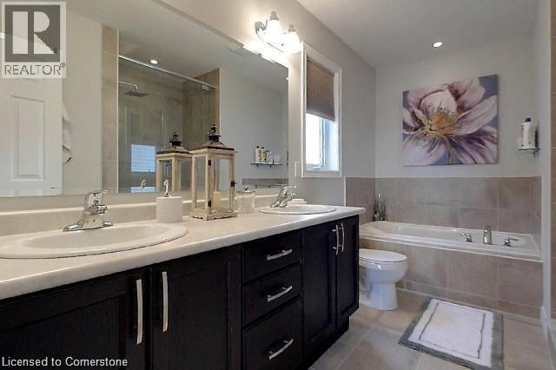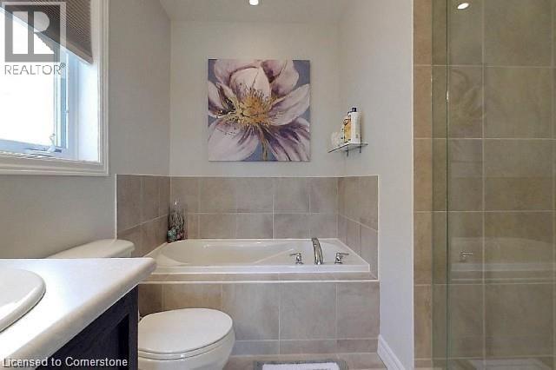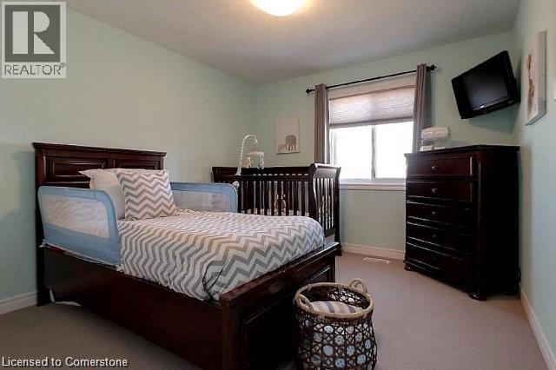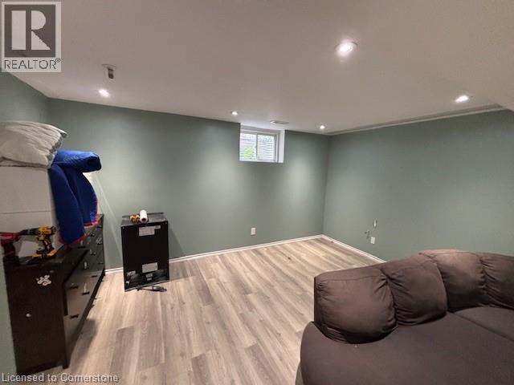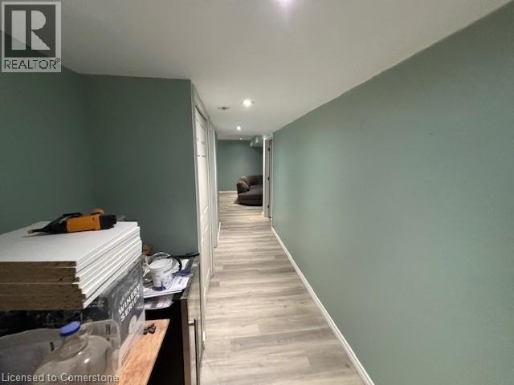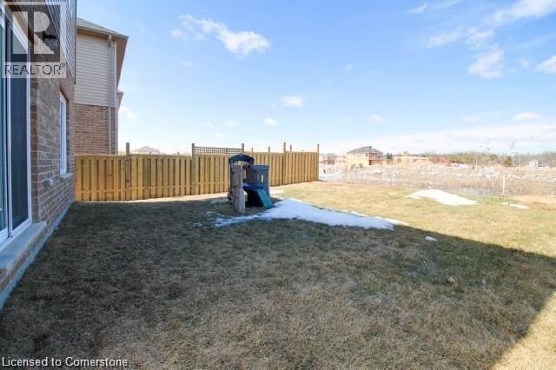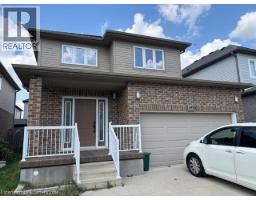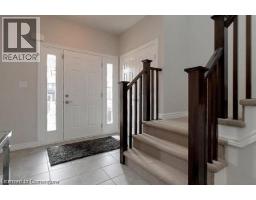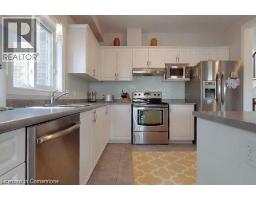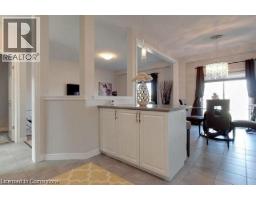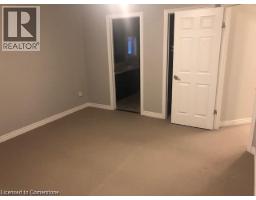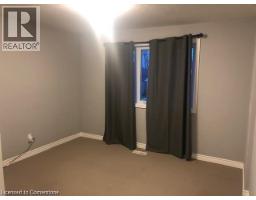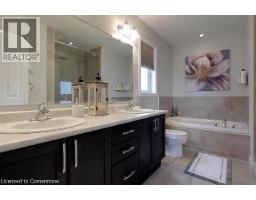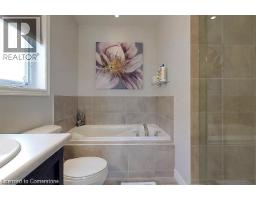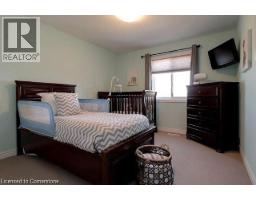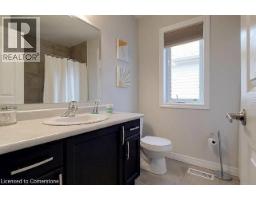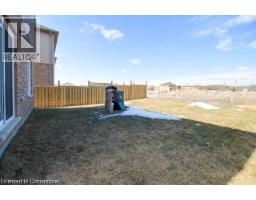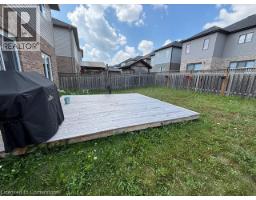215 Maple Bush Drive Cambridge, Ontario N1T 0B8
$3,000 MonthlyInsurance
This gorgeous home is located in highly desirable Greengate Village. Main floor consists of an open concept, 9’ ceilings, Professionally finished basement with Rec Room with Laminate flooring 2 pc washroom, beautiful ceramic entrance leading to the bright kitchen w/ample counter space and cabinetry, tile backsplash, breakfast bar and glass slider doors w/access to backyard from dinette. Upper level offers 3 spacious bedrooms w/Berber carpet – large master bedroom w/ensuite that offers his/her vanity, glass shower and soaker tub. This House is Move in Condition extremely maintained, walking distance to park and close to All Amenities. (id:35360)
Property Details
| MLS® Number | 40759037 |
| Property Type | Single Family |
| Amenities Near By | Hospital, Park, Public Transit, Schools |
| Equipment Type | Water Heater |
| Features | Automatic Garage Door Opener |
| Parking Space Total | 4 |
| Rental Equipment Type | Water Heater |
Building
| Bathroom Total | 4 |
| Bedrooms Above Ground | 3 |
| Bedrooms Total | 3 |
| Appliances | Dishwasher, Stove, Water Softener, Water Purifier, Garage Door Opener |
| Architectural Style | 2 Level |
| Basement Development | Finished |
| Basement Type | Full (finished) |
| Construction Style Attachment | Detached |
| Cooling Type | Central Air Conditioning |
| Exterior Finish | Brick Veneer, Vinyl Siding |
| Foundation Type | Poured Concrete |
| Half Bath Total | 2 |
| Heating Fuel | Natural Gas |
| Heating Type | Forced Air |
| Stories Total | 2 |
| Size Interior | 2,150 Ft2 |
| Type | House |
| Utility Water | Municipal Water |
Parking
| Attached Garage |
Land
| Acreage | No |
| Land Amenities | Hospital, Park, Public Transit, Schools |
| Sewer | Municipal Sewage System |
| Size Depth | 100 Ft |
| Size Frontage | 40 Ft |
| Size Total Text | Under 1/2 Acre |
| Zoning Description | R4 |
Rooms
| Level | Type | Length | Width | Dimensions |
|---|---|---|---|---|
| Second Level | 4pc Bathroom | Measurements not available | ||
| Second Level | 4pc Bathroom | Measurements not available | ||
| Second Level | Bedroom | 11'6'' x 12'6'' | ||
| Second Level | Bedroom | 10'7'' x 11'6'' | ||
| Second Level | Bedroom | 11'10'' x 13'8'' | ||
| Basement | Laundry Room | Measurements not available | ||
| Basement | 2pc Bathroom | Measurements not available | ||
| Basement | Recreation Room | 12'0'' x 15'0'' | ||
| Main Level | 2pc Bathroom | Measurements not available | ||
| Main Level | Dining Room | 9'6'' x 10'11'' | ||
| Main Level | Kitchen | 9'6'' x 11'10'' | ||
| Main Level | Living Room | 11'8'' x 15'10'' |
https://www.realtor.ca/real-estate/28718924/215-maple-bush-drive-cambridge
Contact Us
Contact us for more information

Ejaz A Rana
Salesperson
(519) 623-3541
www.ejazrana.com/
www.facebook.com/EjazRanaHomes
www.linkedin.com/in/ejazranahomes/
www.instagram.com/ejazranahomes/
766 Old Hespeler Rd., Ut#b
Cambridge, Ontario N3H 5L8
(519) 623-6200
(519) 623-3541

Bill Chahal
Broker
(519) 623-3541
766 Old Hespeler Rd., Ut#b
Cambridge, Ontario N3H 5L8
(519) 623-6200
(519) 623-3541

