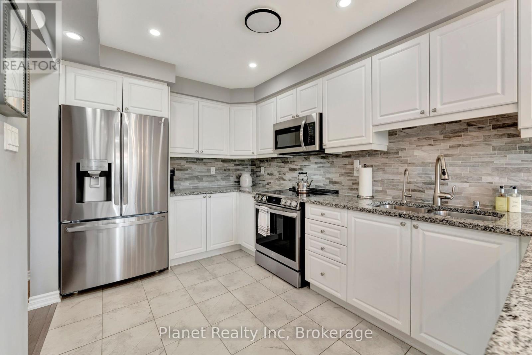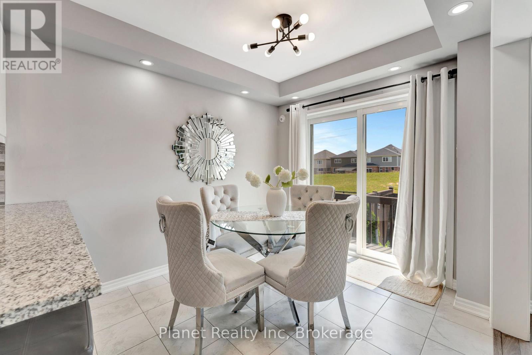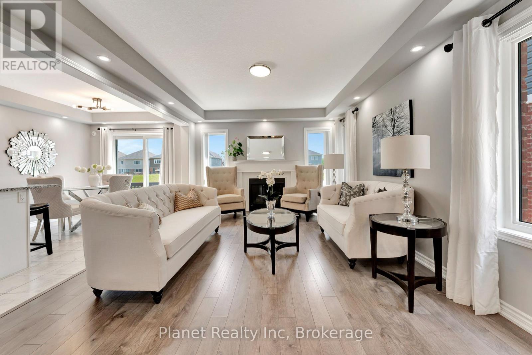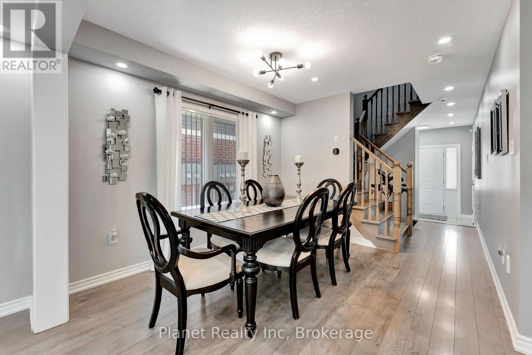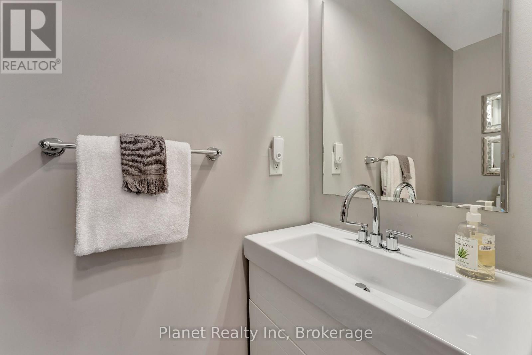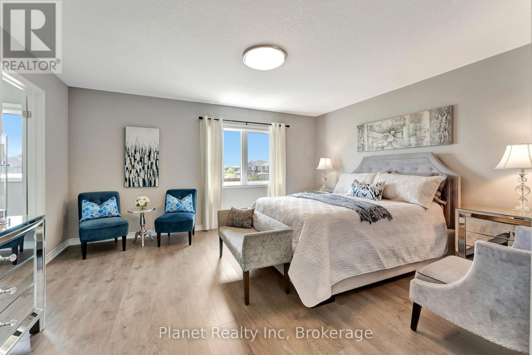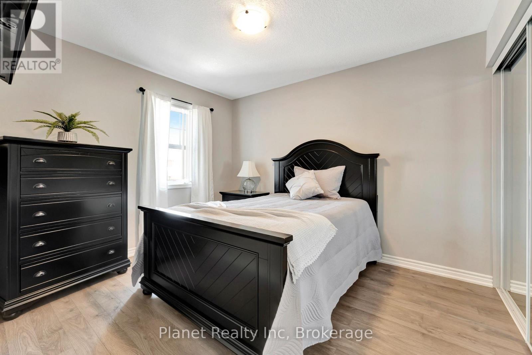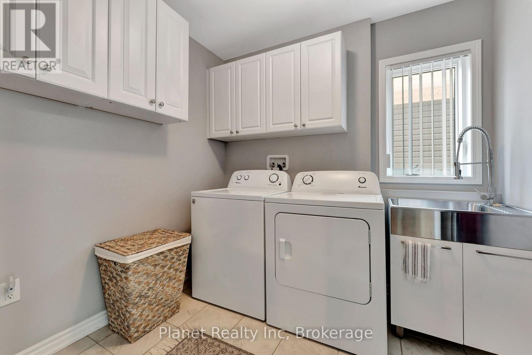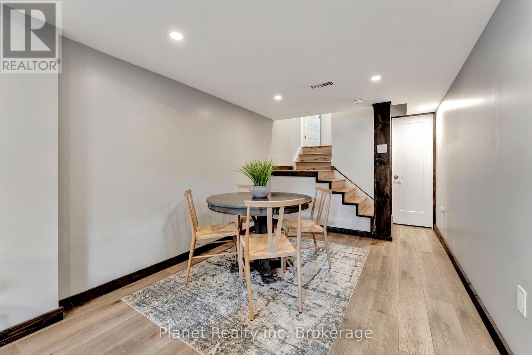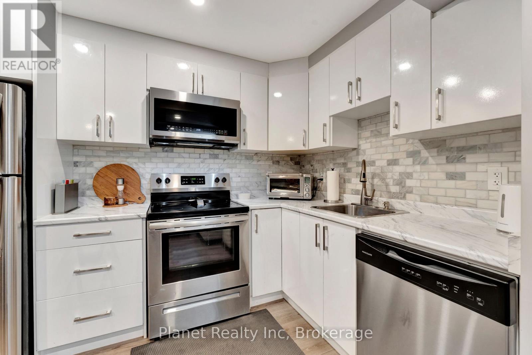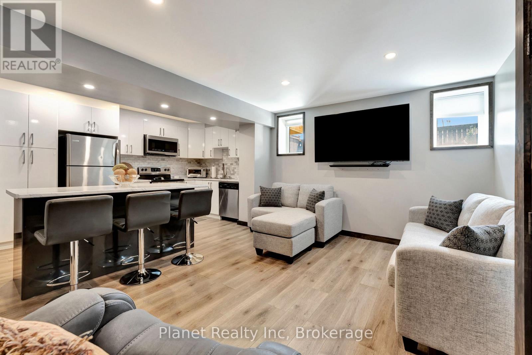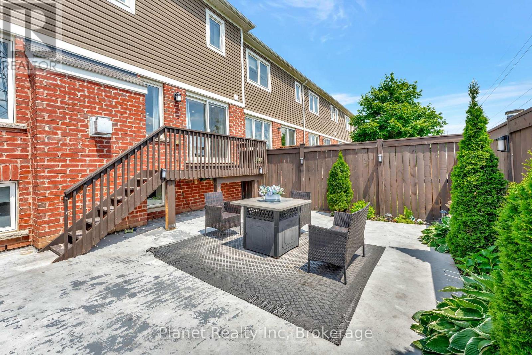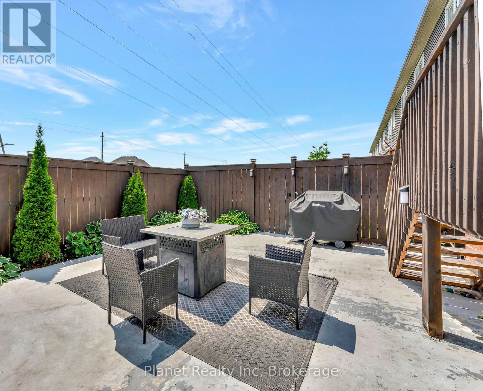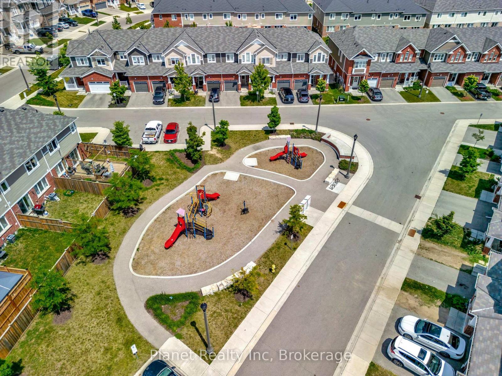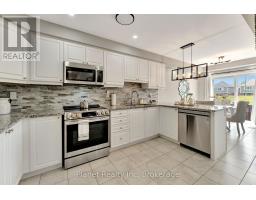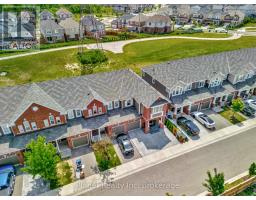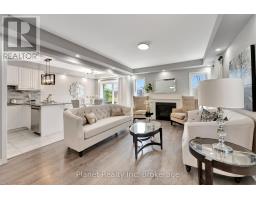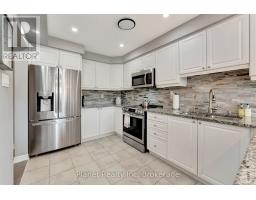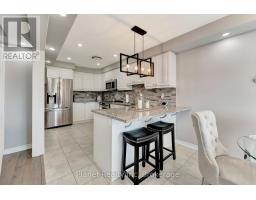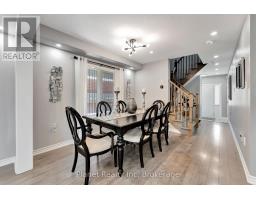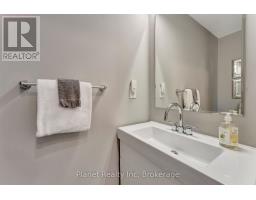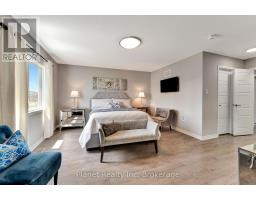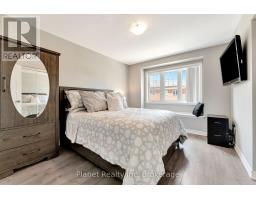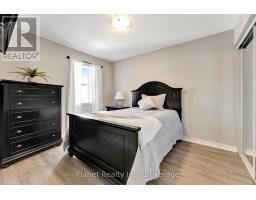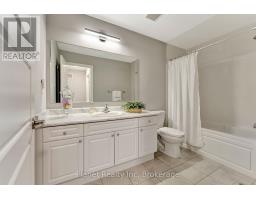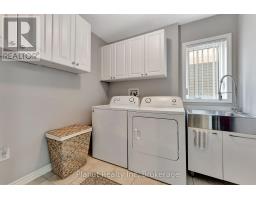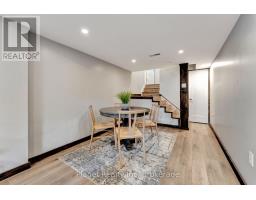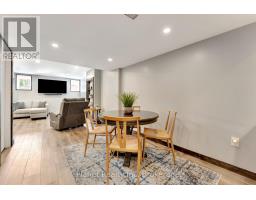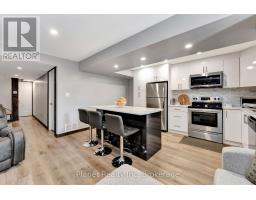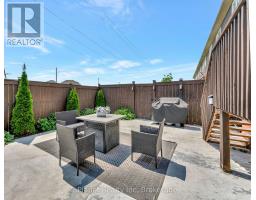212 Waterbrook Lane Kitchener, Ontario N2P 0H7
$749,900Maintenance, Parcel of Tied Land
$138.99 Monthly
Maintenance, Parcel of Tied Land
$138.99 MonthlyStunning finishes at an incredible price- 212 Waterbrook Lane is the best value I've seen in the market this year. From the moment you arrive, its array of high-end upgrades are evident, with a stone driveway & new front door awaiting your first steps onto the property. Inside, a beautiful main floor features a gleaming white eat-in kitchen with all-new, stainless appliances, quartz countertops, brilliant pendant & more. Your modern living room is adorned with a timeless gas fireplace, and floods with natural light from all sides. When it comes to entertaining, there's space for a full dining suite on your main floor too; downstairs is all set for your growing family, with a second kitchenette/wet bar that is designed as a phenomenal rec space or studio for guests; and outside, you'll find a hardscaped rear deck and patio as well. 3 grand bedrooms await your arrival upstairs, with a primary bedroom that features a beautiful. 4-piece ensuite bathroom & walk-in closet. For unparalleled convenience, your sizeable laundry room is also on the upper level, along with a 2nd full bathroom and linen closet. Backing on to trails and with a kid-friendly park immediately across the street, this home truly affords you all the family luxuries at a price that's impossible to match. (id:35360)
Property Details
| MLS® Number | X12228343 |
| Property Type | Single Family |
| Features | Lighting |
| Parking Space Total | 4 |
| Structure | Patio(s) |
Building
| Bathroom Total | 3 |
| Bedrooms Above Ground | 3 |
| Bedrooms Total | 3 |
| Age | 6 To 15 Years |
| Amenities | Fireplace(s) |
| Appliances | Dishwasher, Dryer, Two Stoves, Washer, Window Coverings, Two Refrigerators |
| Basement Development | Finished |
| Basement Type | N/a (finished) |
| Construction Style Attachment | Attached |
| Cooling Type | Central Air Conditioning |
| Exterior Finish | Brick Veneer, Concrete |
| Fireplace Present | Yes |
| Fireplace Total | 1 |
| Flooring Type | Hardwood, Ceramic |
| Foundation Type | Poured Concrete |
| Half Bath Total | 1 |
| Heating Fuel | Natural Gas |
| Heating Type | Forced Air |
| Stories Total | 2 |
| Size Interior | 1,500 - 2,000 Ft2 |
| Type | Row / Townhouse |
| Utility Water | Municipal Water |
Parking
| Attached Garage | |
| Garage |
Land
| Acreage | No |
| Landscape Features | Landscaped |
| Sewer | Sanitary Sewer |
| Size Depth | 88 Ft ,7 In |
| Size Frontage | 27 Ft |
| Size Irregular | 27 X 88.6 Ft |
| Size Total Text | 27 X 88.6 Ft |
| Zoning Description | R-4 690r |
Rooms
| Level | Type | Length | Width | Dimensions |
|---|---|---|---|---|
| Second Level | Primary Bedroom | 4.72 m | 4.72 m | 4.72 m x 4.72 m |
| Second Level | Bedroom | 3.45 m | 2.95 m | 3.45 m x 2.95 m |
| Second Level | Bedroom | 3.63 m | 3.17 m | 3.63 m x 3.17 m |
| Second Level | Laundry Room | 2.4 m | 1.85 m | 2.4 m x 1.85 m |
| Second Level | Bathroom | Measurements not available | ||
| Second Level | Bathroom | Measurements not available | ||
| Lower Level | Kitchen | 4.5 m | 3.8 m | 4.5 m x 3.8 m |
| Lower Level | Great Room | 3.9 m | 7.04 m | 3.9 m x 7.04 m |
| Main Level | Living Room | 4.98 m | 3.51 m | 4.98 m x 3.51 m |
| Main Level | Bathroom | Measurements not available | ||
| Main Level | Dining Room | 3.51 m | 3.35 m | 3.51 m x 3.35 m |
| Main Level | Eating Area | 2.74 m | 2.59 m | 2.74 m x 2.59 m |
| Main Level | Kitchen | 4.32 m | 2.59 m | 4.32 m x 2.59 m |
https://www.realtor.ca/real-estate/28484652/212-waterbrook-lane-kitchener
Contact Us
Contact us for more information

Tyson Hinschberger
Broker of Record
www.youtube.com/embed/17eqmx_dxeg
www.tysonhinschberger.com/
www.facebook.com/tysonhinschberger
www.instagram.com/agenthinsch
281 Stone Road East, Unit 103
Guelph, Ontario N1G 5J5
(519) 837-0900
www.planetrealty.ca/







