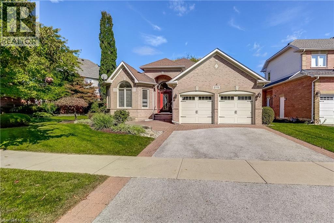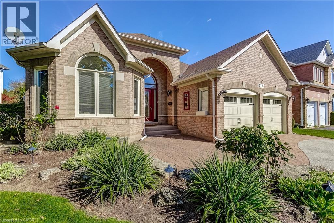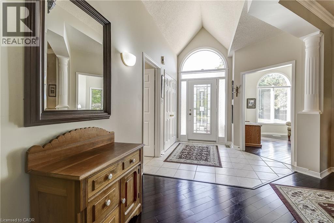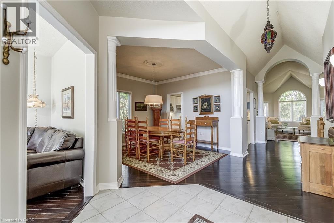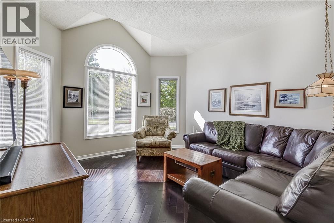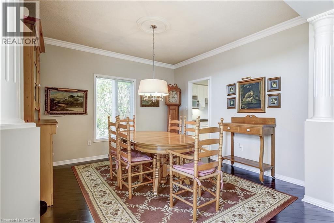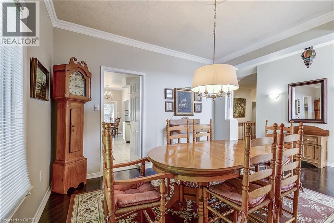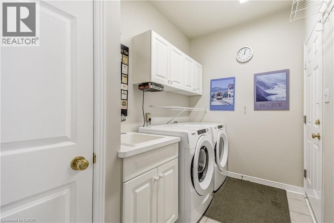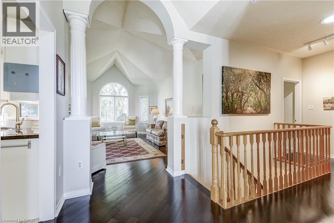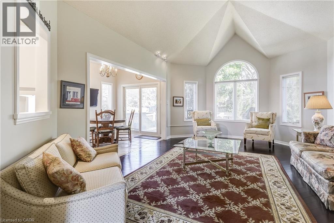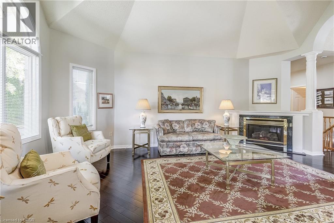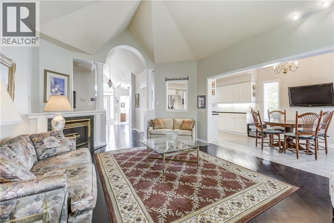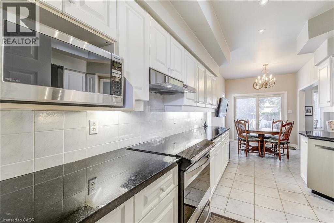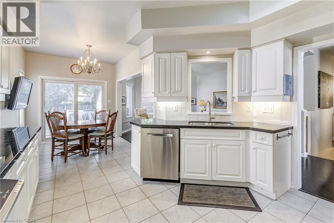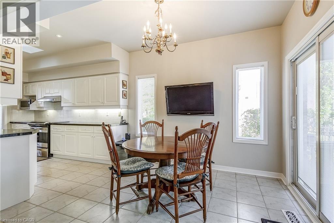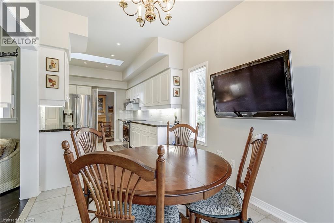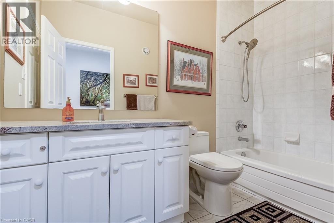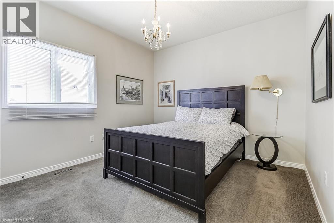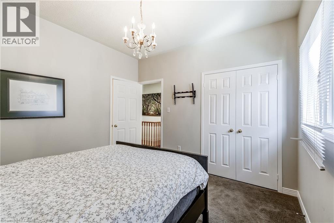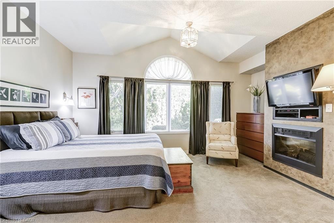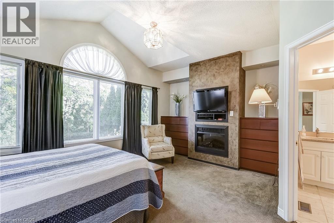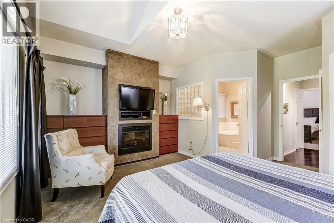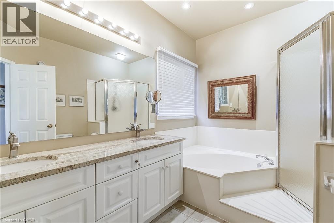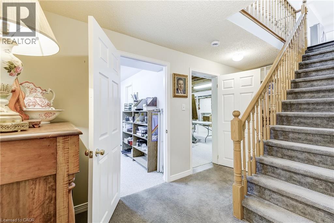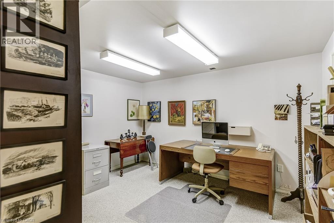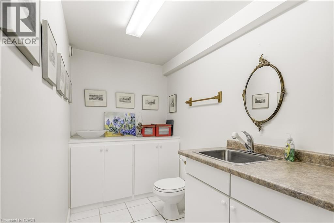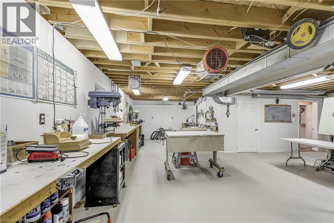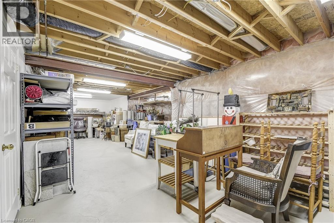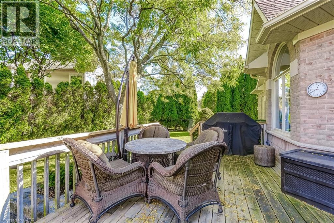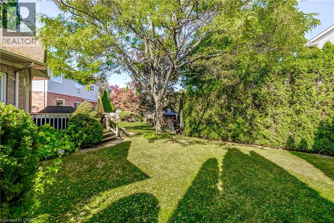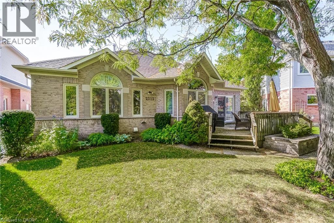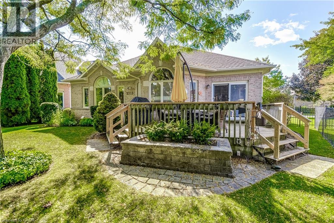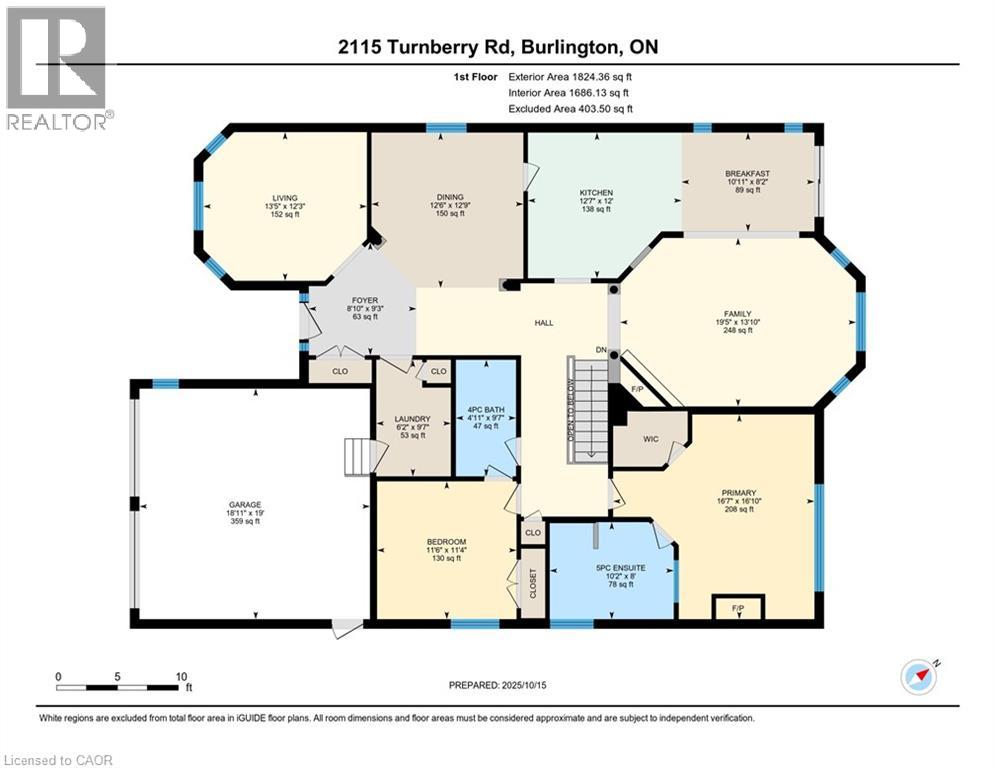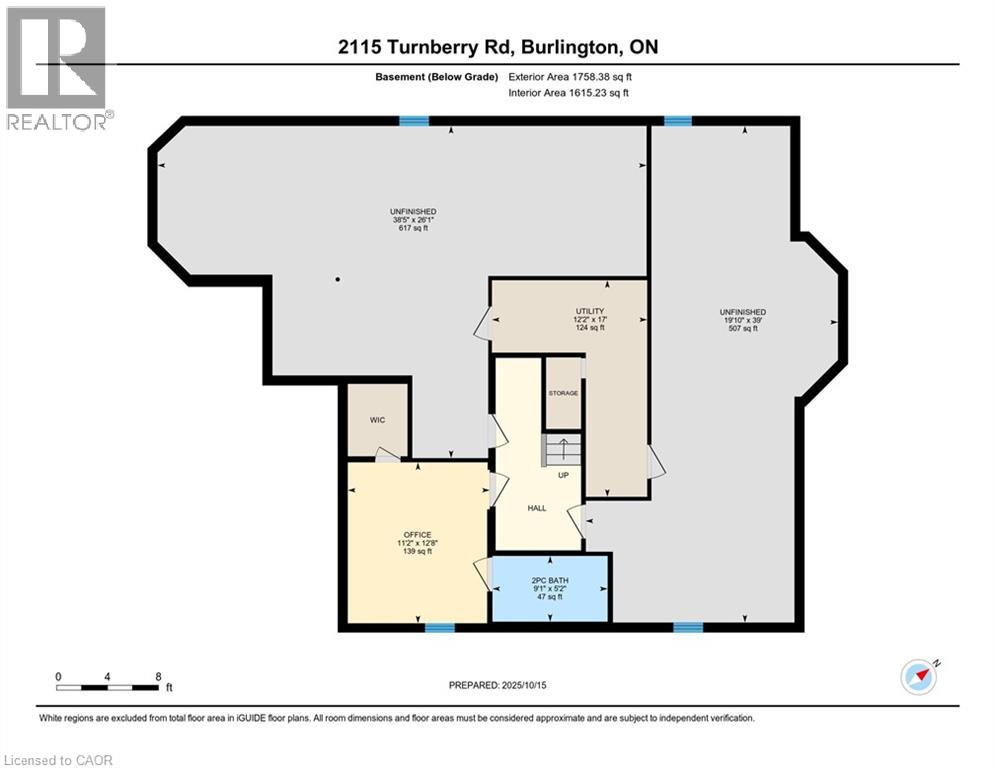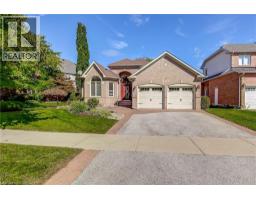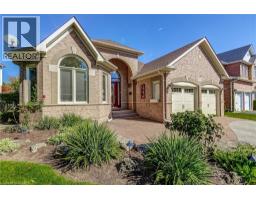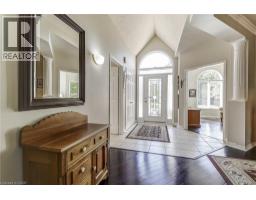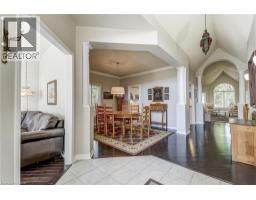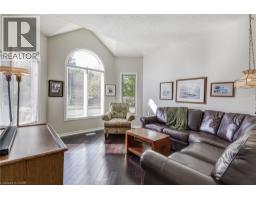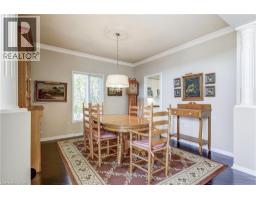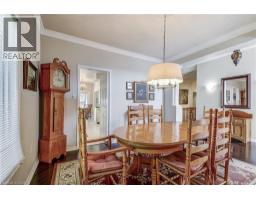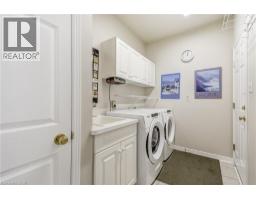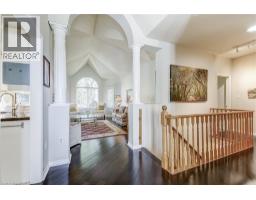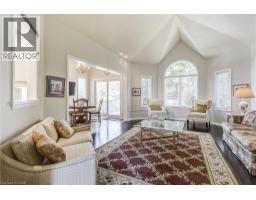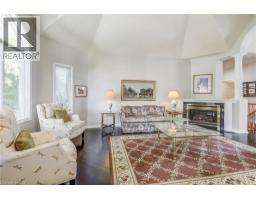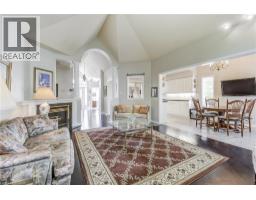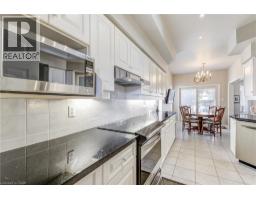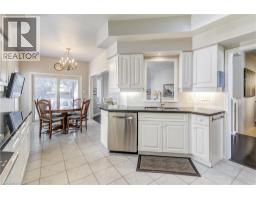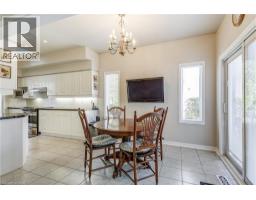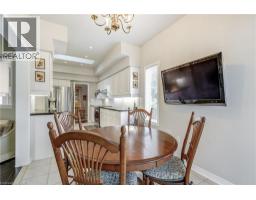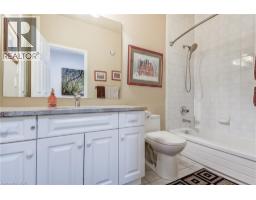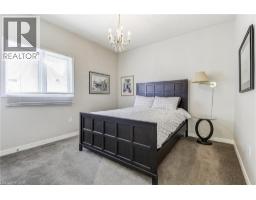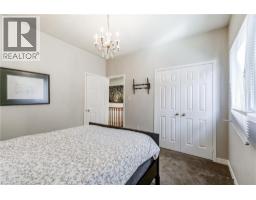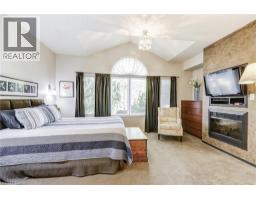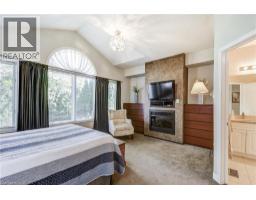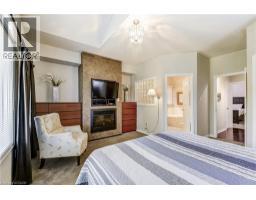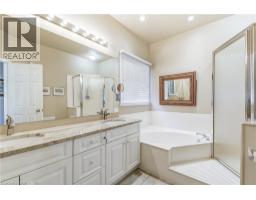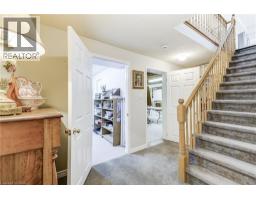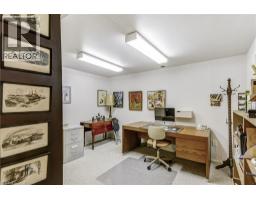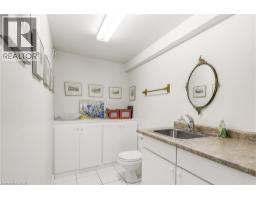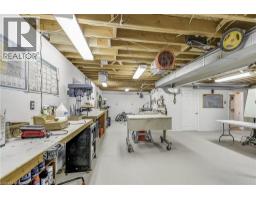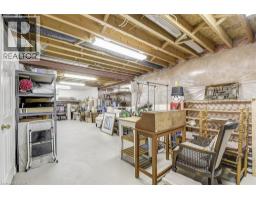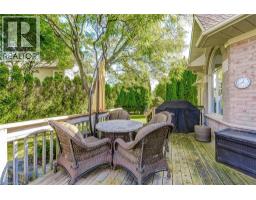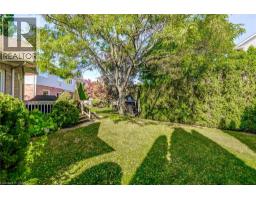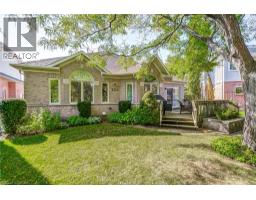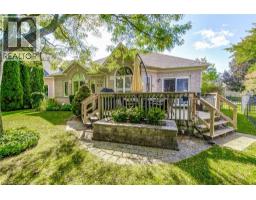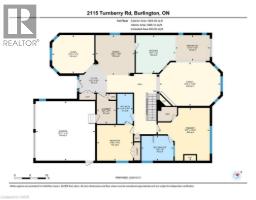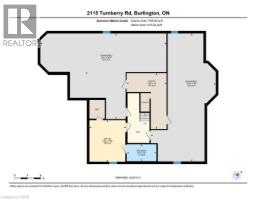2115 Turnberry Road Burlington, Ontario L7M 4J4
$1,498,000
This beautifully cared for all brick bungalow is in the Millcroft community, close to shopping, restaurants, schools, Millcroft Golf Course, highways, and parks. When you walk in you are greeted by the spacious Living room, with its soaring ceilings and cozy fireplace, this room flows seamlessly into the kitchen with granite counters and pantry filled with sunlight from above. The kitchen continues into the bright breakfast area, with a walk-out to a charming deck. No need to give up your dining room furniture this home comes with a separate dining room. Working from home is more enjoyable with a main floor office. Large primary bedroom with a full ensuite with soaker tub and walk in closet, the second bedroom has ensuite privilege ideal for guests. The main floor laundry with garage entry completes the main level. The lower level offers a third bedroom with ensuite; the remaining basement provides a workshop area and ample storage. (id:35360)
Property Details
| MLS® Number | 40779254 |
| Property Type | Single Family |
| Amenities Near By | Golf Nearby, Park, Place Of Worship, Playground, Schools, Shopping |
| Community Features | Community Centre |
| Features | Automatic Garage Door Opener |
| Parking Space Total | 4 |
Building
| Bathroom Total | 3 |
| Bedrooms Above Ground | 2 |
| Bedrooms Below Ground | 1 |
| Bedrooms Total | 3 |
| Appliances | Dishwasher, Dryer, Freezer, Stove, Washer, Hood Fan, Garage Door Opener |
| Architectural Style | Bungalow |
| Basement Development | Partially Finished |
| Basement Type | Full (partially Finished) |
| Construction Style Attachment | Detached |
| Cooling Type | Central Air Conditioning |
| Exterior Finish | Brick |
| Half Bath Total | 1 |
| Heating Fuel | Natural Gas |
| Heating Type | Forced Air |
| Stories Total | 1 |
| Size Interior | 1,686 Ft2 |
| Type | House |
| Utility Water | Municipal Water |
Parking
| Attached Garage |
Land
| Acreage | No |
| Land Amenities | Golf Nearby, Park, Place Of Worship, Playground, Schools, Shopping |
| Sewer | Municipal Sewage System |
| Size Depth | 111 Ft |
| Size Frontage | 87 Ft |
| Size Total Text | Under 1/2 Acre |
| Zoning Description | R3.2 |
Rooms
| Level | Type | Length | Width | Dimensions |
|---|---|---|---|---|
| Basement | Utility Room | 17'0'' x 12'2'' | ||
| Basement | Storage | 39'0'' x 19'10'' | ||
| Basement | Workshop | 38'5'' x 26'1'' | ||
| Basement | 2pc Bathroom | 9'1'' x 5'2'' | ||
| Basement | Bedroom | 12'8'' x 11'2'' | ||
| Main Level | 4pc Bathroom | 9'7'' x 4'11'' | ||
| Main Level | 5pc Bathroom | 10'2'' x 8'0'' | ||
| Main Level | Laundry Room | 9'7'' x 6'2'' | ||
| Main Level | Dining Room | 12'9'' x 12'6'' | ||
| Main Level | Office | 13'5'' x 12'3'' | ||
| Main Level | Bedroom | 11'6'' x 11'4'' | ||
| Main Level | Primary Bedroom | 16'7'' x 16'10'' | ||
| Main Level | Living Room | 19'5'' x 13'10'' | ||
| Main Level | Breakfast | 10'11'' x 8'2'' | ||
| Main Level | Kitchen | 12'7'' x 12'0'' |
https://www.realtor.ca/real-estate/28995333/2115-turnberry-road-burlington
Contact Us
Contact us for more information

Tibor Olah
Salesperson
(905) 332-4052
www.tiborsellshouses.com/
2465 Walkers Line
Burlington, Ontario L7M 4K4
(905) 332-4111
(905) 332-4052
casorarealty.ca/

