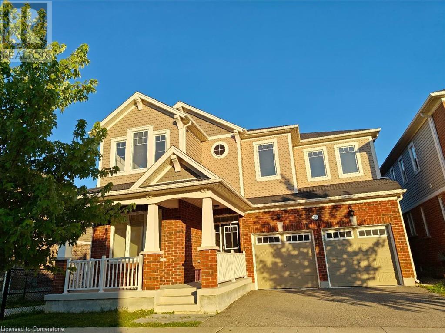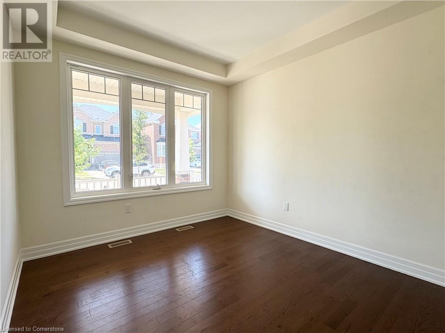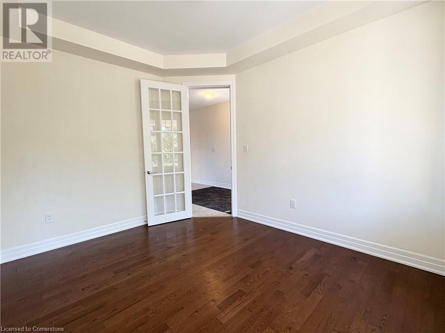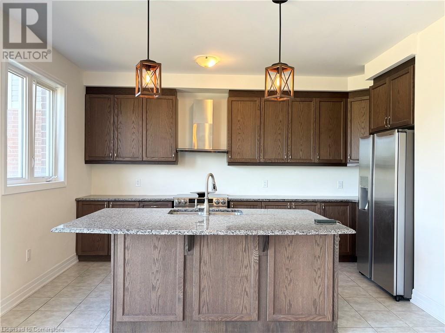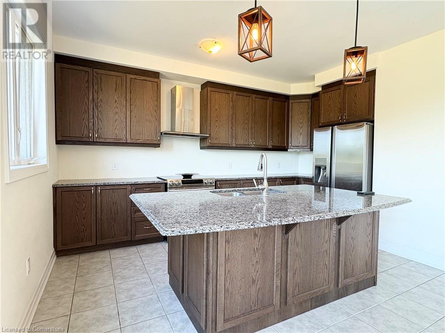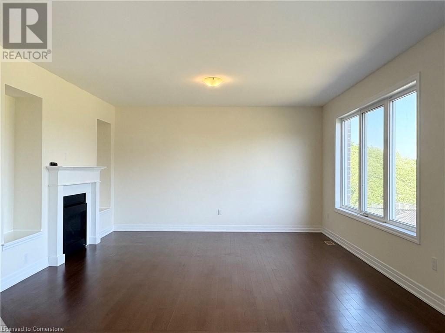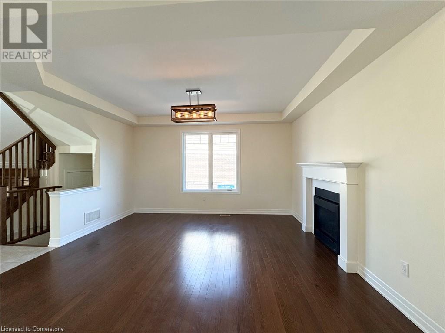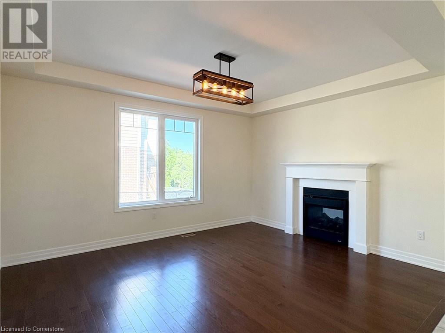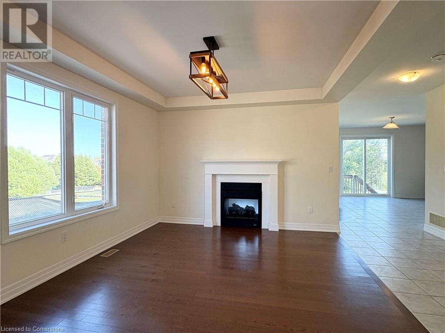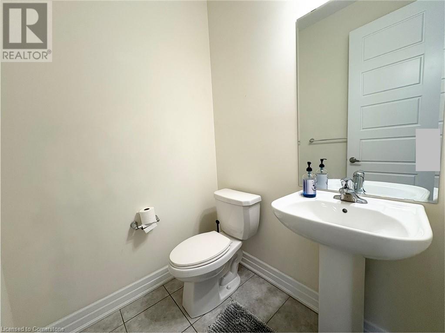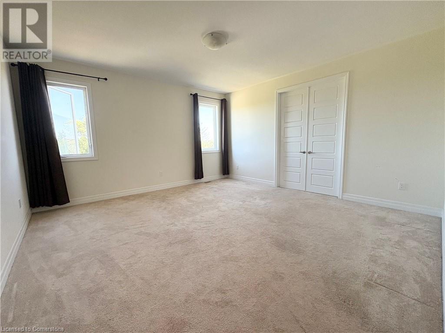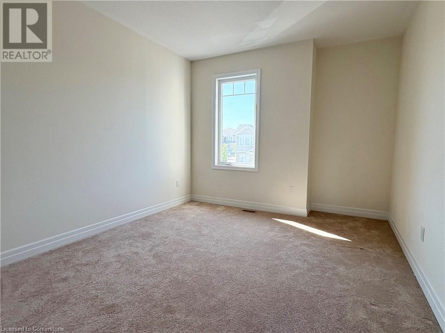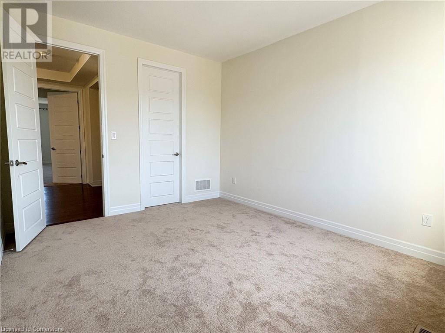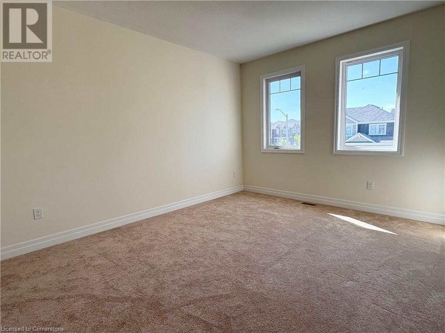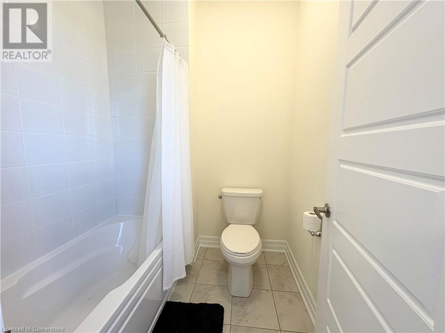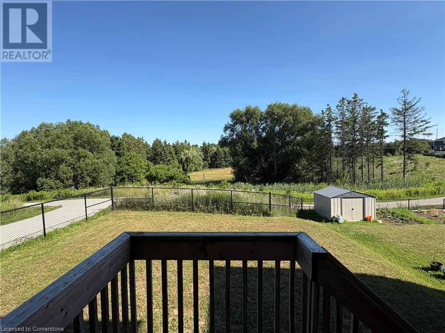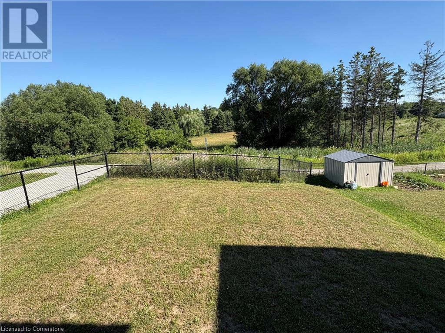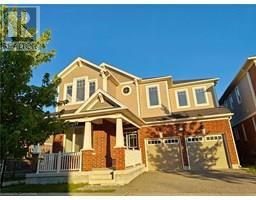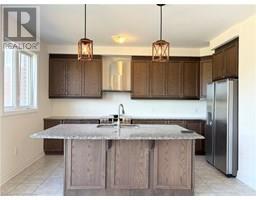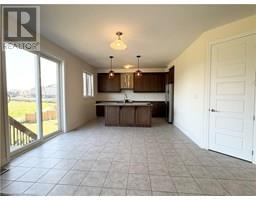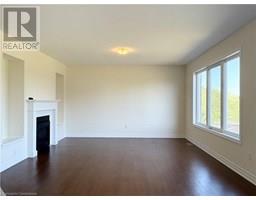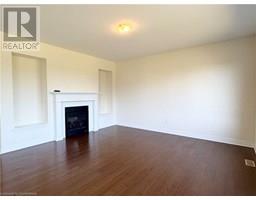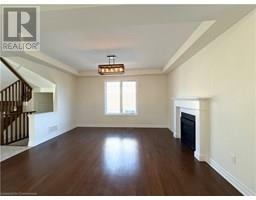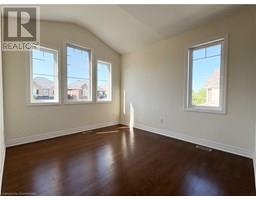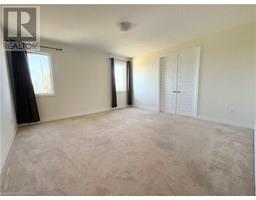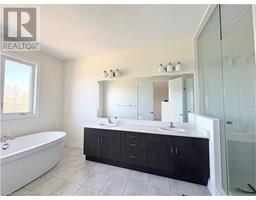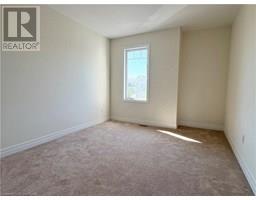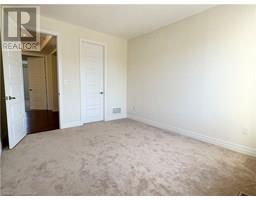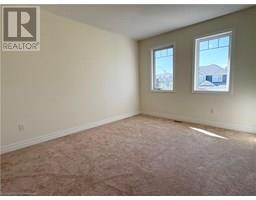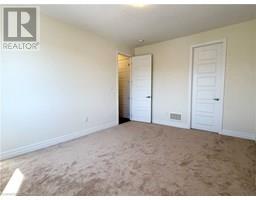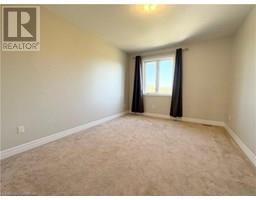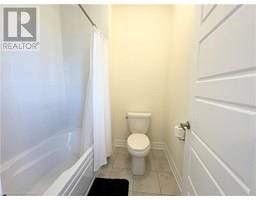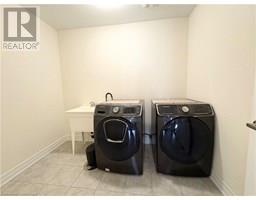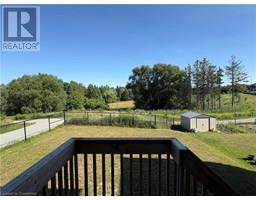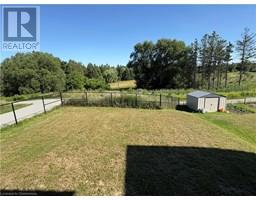211 Ridge Road Cambridge, Ontario N3C 0C3
$3,500 MonthlyInsurance
Welcome to this stunning 4-bedroom, 3-bathroom executive home located in the highly sought-after River Mill community. Boasting over 3,160 sq ft of elegant living space and a 9-foot ceiling throughout the main level, this home offers a perfect blend of comfort, function, and luxury. Step inside to a carpet-free main floor featuring hardwood flooring and a beautiful hardwood staircase. The open-concept layout includes a modern kitchen with granite countertops, seamlessly connected to the spacious great room. A two-sided fireplace elegantly divides the great room and the living room, creating a cozy and upscale ambiance. You'll also find a separate dining room, a private home office, a convenient powder room, and a laundry room on the main level. Upstairs, the grand primary suite features a walk-in closet and a spa-like en-suite with a glass-enclosed shower, double vanity, and a standalone soaker tub—perfect for relaxing while enjoying peaceful ravine and creek views from the window. Three additional well-sized bedrooms and a versatile loft area complete the second floor. This home is move-in ready and ideally located just minutes from Highway 401, major shopping centres, restaurants, grocery stores, schools, hospitals, and more. Don’t miss your opportunity to own a truly exceptional home in a top-tier location! (id:35360)
Property Details
| MLS® Number | 40753856 |
| Property Type | Single Family |
| Amenities Near By | Park, Playground, Shopping |
| Features | Paved Driveway |
| Parking Space Total | 4 |
Building
| Bathroom Total | 3 |
| Bedrooms Above Ground | 4 |
| Bedrooms Total | 4 |
| Appliances | Dishwasher, Dryer, Refrigerator, Stove, Washer, Garage Door Opener |
| Architectural Style | 2 Level |
| Basement Development | Unfinished |
| Basement Type | Full (unfinished) |
| Constructed Date | 2019 |
| Construction Style Attachment | Detached |
| Cooling Type | Central Air Conditioning |
| Exterior Finish | Brick Veneer, Vinyl Siding |
| Foundation Type | Poured Concrete |
| Half Bath Total | 1 |
| Heating Fuel | Natural Gas |
| Heating Type | Forced Air |
| Stories Total | 2 |
| Size Interior | 3,164 Ft2 |
| Type | House |
| Utility Water | Municipal Water |
Parking
| Attached Garage |
Land
| Access Type | Highway Nearby |
| Acreage | No |
| Land Amenities | Park, Playground, Shopping |
| Sewer | Municipal Sewage System |
| Size Frontage | 58 Ft |
| Size Total Text | Under 1/2 Acre |
| Zoning Description | Rr |
Rooms
| Level | Type | Length | Width | Dimensions |
|---|---|---|---|---|
| Second Level | 4pc Bathroom | Measurements not available | ||
| Second Level | 5pc Bathroom | Measurements not available | ||
| Second Level | Loft | 10'9'' x 12'4'' | ||
| Second Level | Bedroom | 11'0'' x 12'8'' | ||
| Second Level | Bedroom | 11'4'' x 15'0'' | ||
| Second Level | Bedroom | 11'4'' x 14'4'' | ||
| Second Level | Primary Bedroom | 15'4'' x 15'9'' | ||
| Main Level | 2pc Bathroom | Measurements not available | ||
| Main Level | Laundry Room | Measurements not available | ||
| Main Level | Breakfast | 10'0'' x 13'6'' | ||
| Main Level | Kitchen | 9'11'' x 15'4'' | ||
| Main Level | Great Room | 15'4'' x 15'4'' | ||
| Main Level | Dining Room | 12'4'' x 14'0'' | ||
| Main Level | Den | 10'0'' x 12'4'' |
https://www.realtor.ca/real-estate/28646306/211-ridge-road-cambridge
Contact Us
Contact us for more information

Rebecca Liu
Salesperson
(905) 707-0288
279 Weber St. N. Unit 20a
Waterloo, Ontario N2J 3H8
(226) 666-9766
(905) 707-0288
www.peacelandrealty.com/

