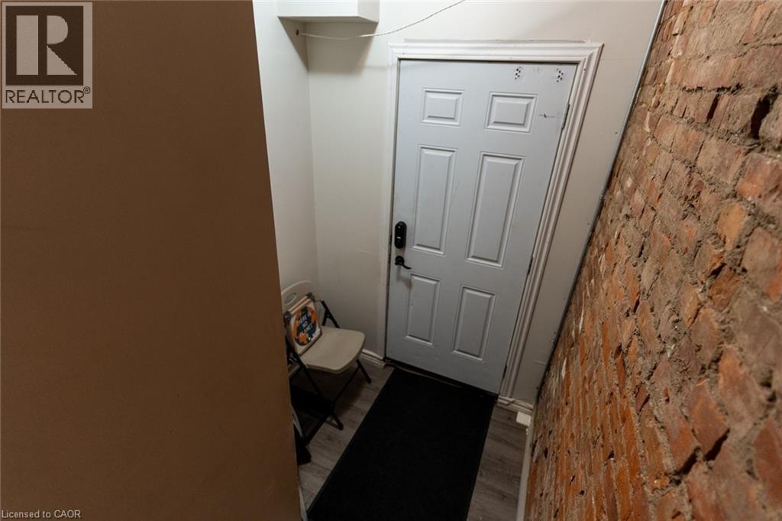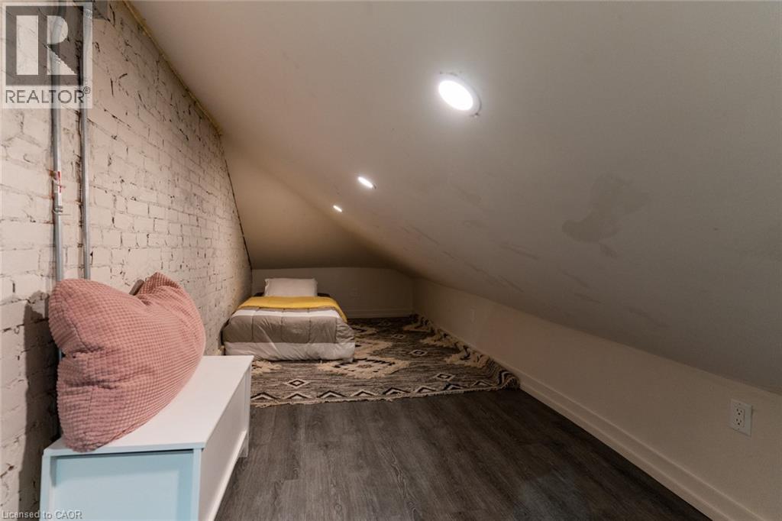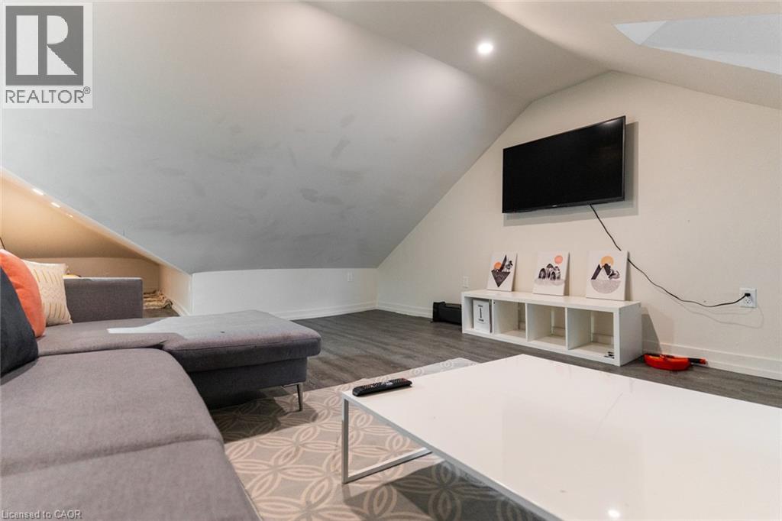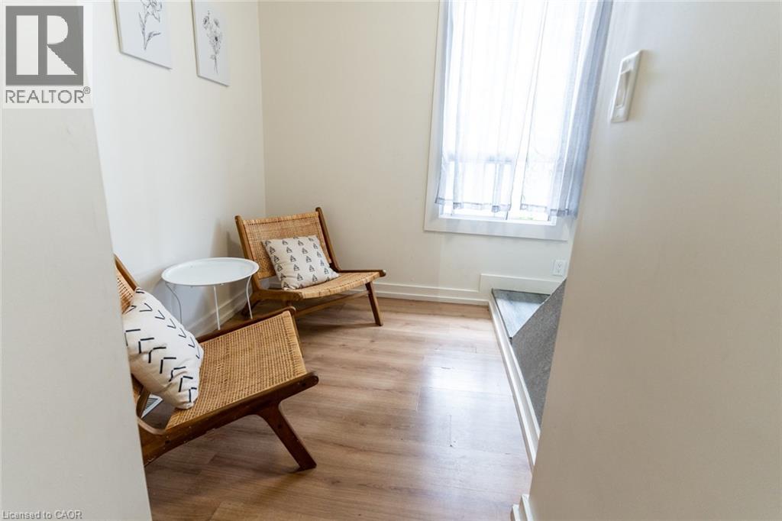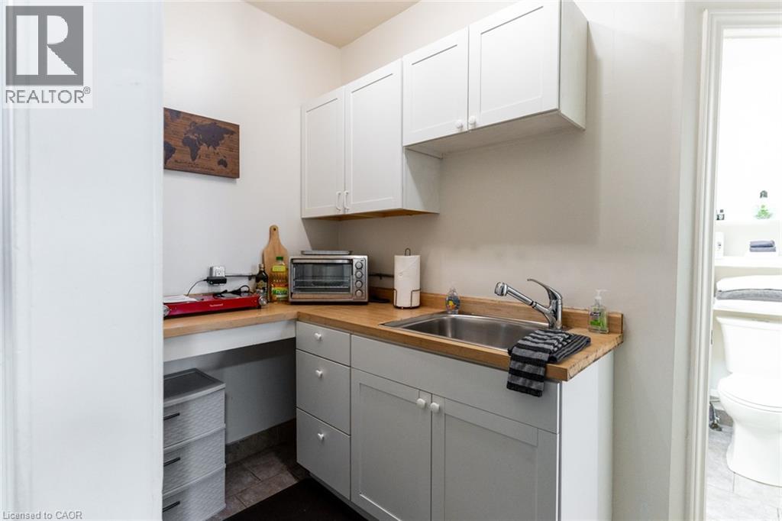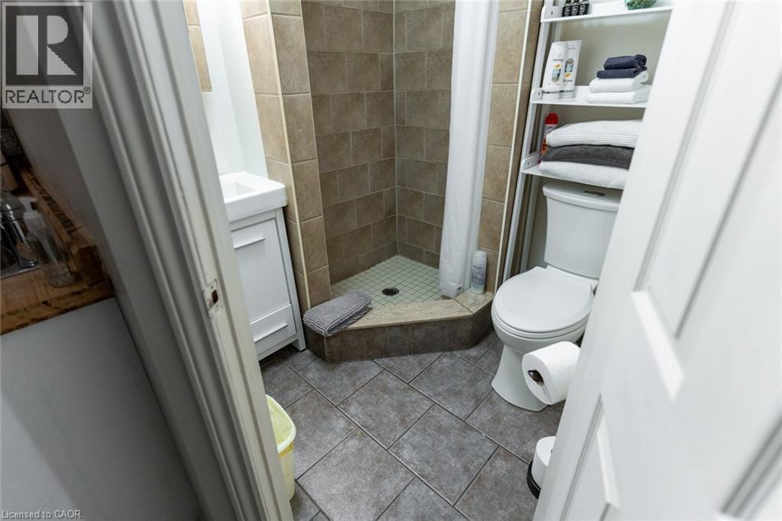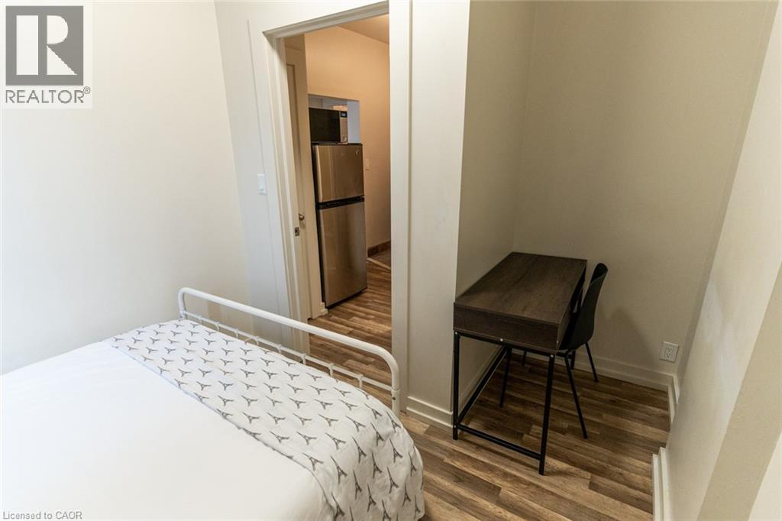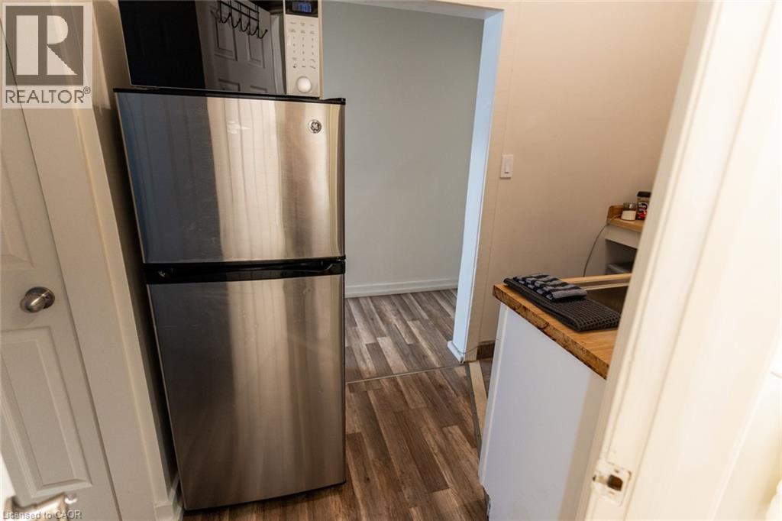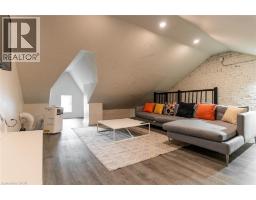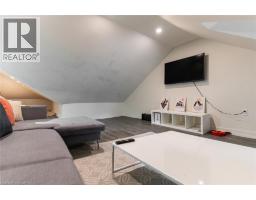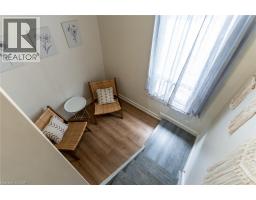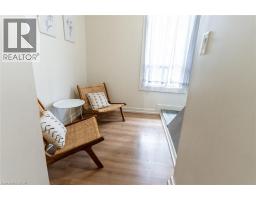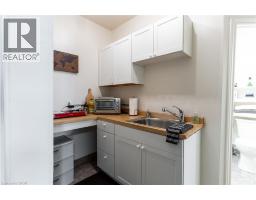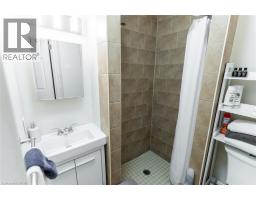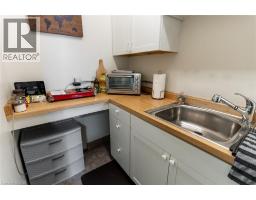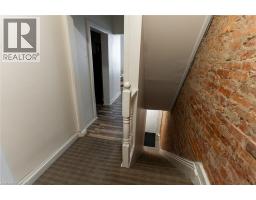210 Wilson Street Unit# A Hamilton, Ontario L8R 1E5
$1,399 MonthlyHeat, Electricity, Water
Welcome to Unit A at 210 Wilson Street - a spacious 1-bedroom plus den apartment offering over 1,000 sq. ft. of thoughtfully designed living space across two levels in the heart of Hamilton's vibrant Lansdale neighbourhood. The main floor features an inviting open-concept living area with a modern kitchenette equipped with a fridge, stove, butcher block countertops, and ample cabinetry. Upstairs, a large den on the third floor provides additional versatility-perfect for a home office, studio, or guest area. The bright bedroom offers comfort and privacy, while the updated 3-piece bathroom features a walk-in glass shower and porcelain vanity. Rent is all-inclusive, covering water, gas, and electricity for maximum convenience. Enjoy on-site card-operated laundry with tap-to-pay capability, high-efficiency central heating and A/C, and easy access to street parking and public transit. Ideally located just minutes from Centre Mall, the Claremont Access, and St. Joseph's Healthcare, this unit delivers the perfect blend of comfort, style, and urban convenience. (id:35360)
Property Details
| MLS® Number | 40780211 |
| Property Type | Single Family |
| Amenities Near By | Hospital, Playground, Public Transit |
| Community Features | Industrial Park |
| Features | Balcony, Industrial Mall/subdivision, Laundry- Coin Operated |
Building
| Bathroom Total | 1 |
| Bedrooms Above Ground | 1 |
| Bedrooms Total | 1 |
| Appliances | Dishwasher, Freezer, Microwave, Refrigerator, Stove, Window Coverings |
| Basement Type | None |
| Construction Style Attachment | Attached |
| Cooling Type | Central Air Conditioning |
| Exterior Finish | Brick Veneer |
| Heating Fuel | Natural Gas |
| Heating Type | Forced Air |
| Stories Total | 1 |
| Size Interior | 400 Ft2 |
| Type | Apartment |
| Utility Water | Municipal Water |
Land
| Access Type | Highway Access |
| Acreage | No |
| Land Amenities | Hospital, Playground, Public Transit |
| Sewer | Municipal Sewage System |
| Size Depth | 102 Ft |
| Size Frontage | 21 Ft |
| Size Total Text | Unknown |
| Zoning Description | D6 |
Rooms
| Level | Type | Length | Width | Dimensions |
|---|---|---|---|---|
| Third Level | Den | 16'0'' x 15'0'' | ||
| Main Level | 3pc Bathroom | Measurements not available | ||
| Main Level | Kitchen | 5'0'' x 15'0'' | ||
| Main Level | Living Room | 12'0'' x 10'0'' | ||
| Main Level | Bedroom | 10'0'' x 10'0'' |
https://www.realtor.ca/real-estate/29020778/210-wilson-street-unit-a-hamilton
Contact Us
Contact us for more information
Khaled Khalil
Salesperson
515 Riverbend Dr., Unit 103
Kitchener, Ontario N2K 3S3
(519) 570-4663
heritagehouse.c21.ca/



