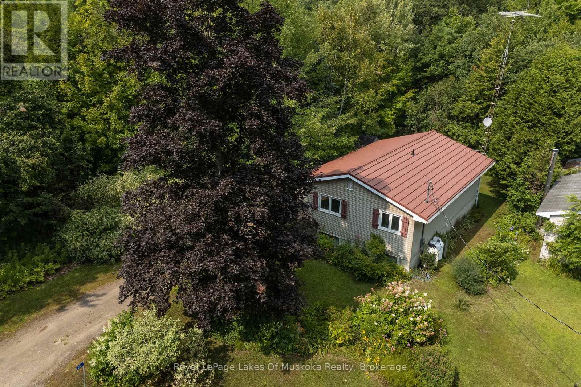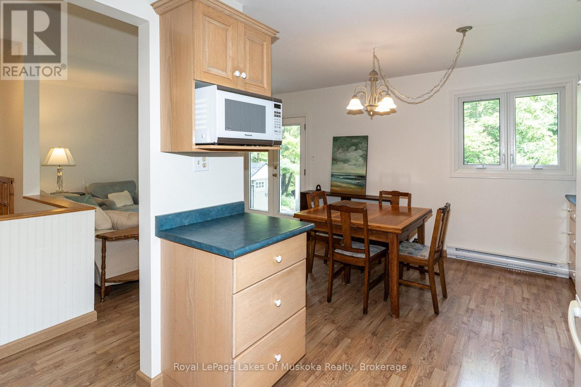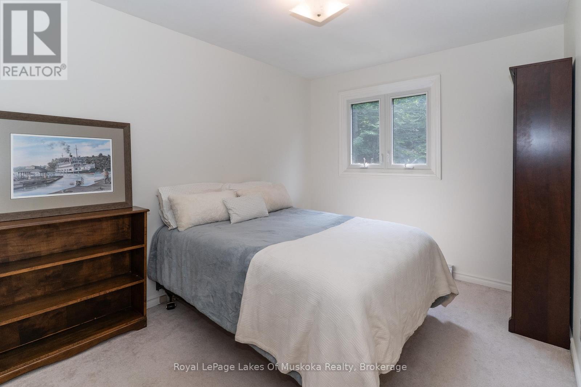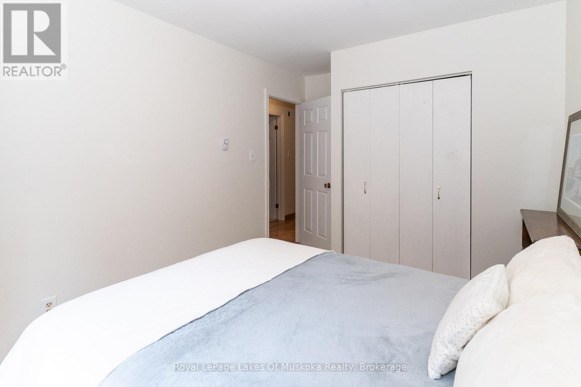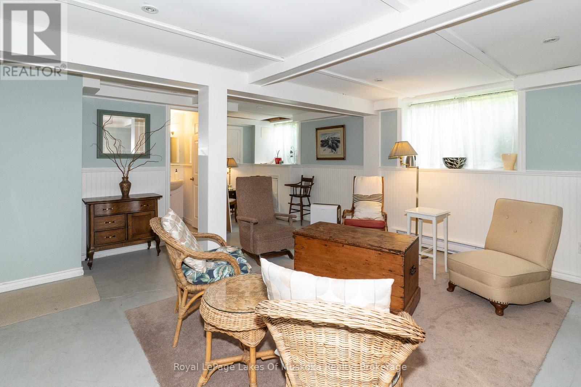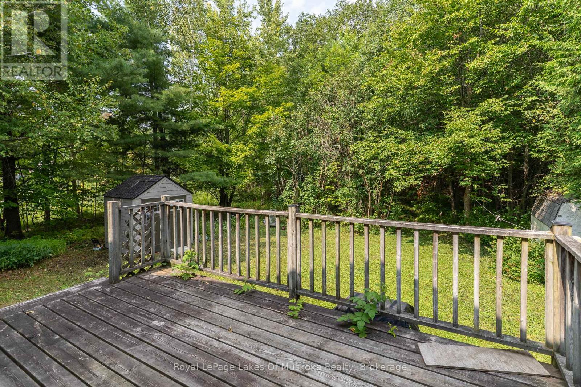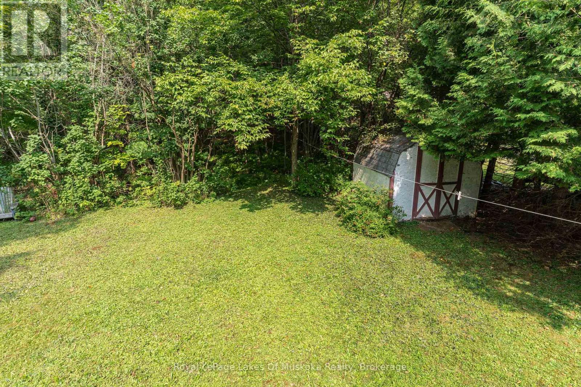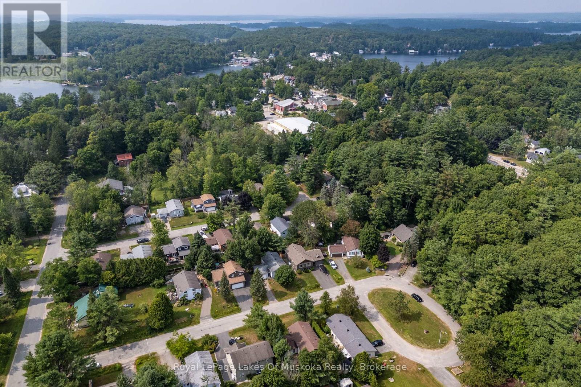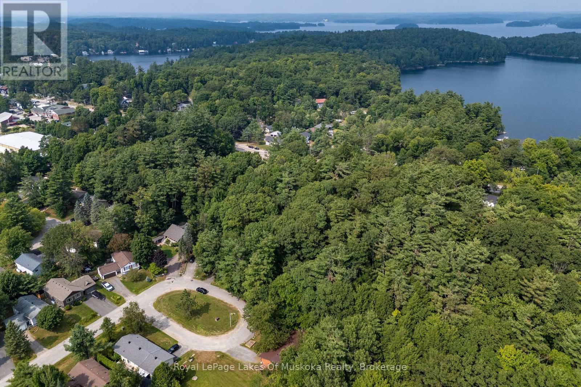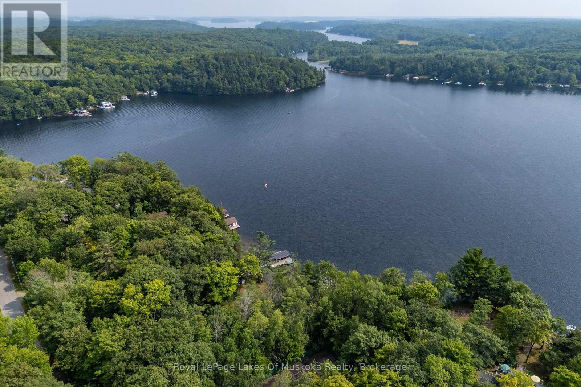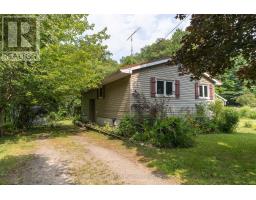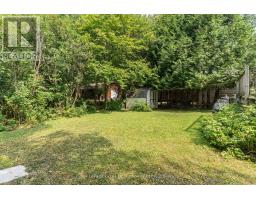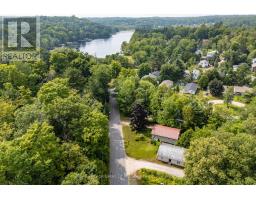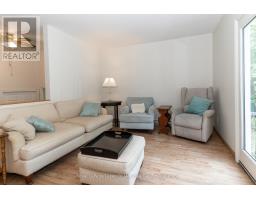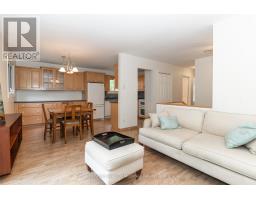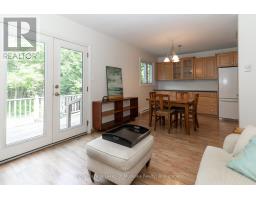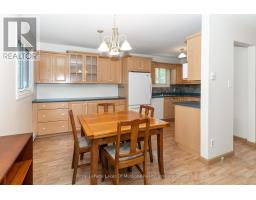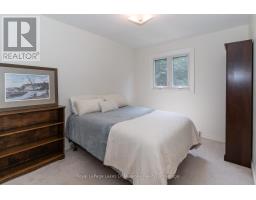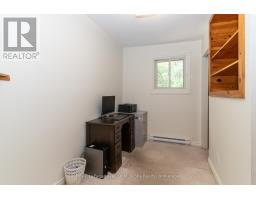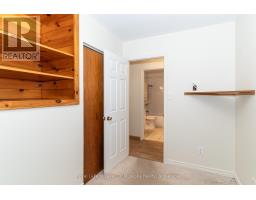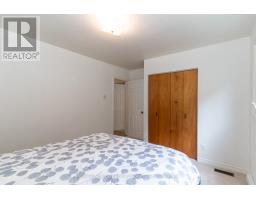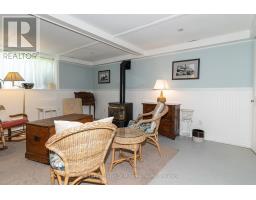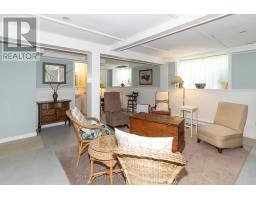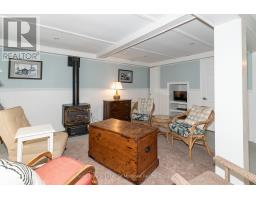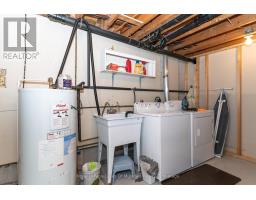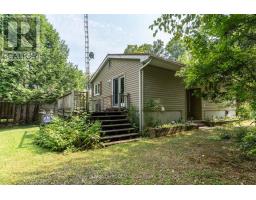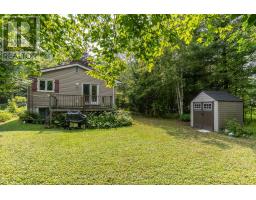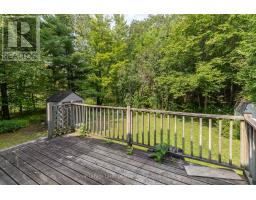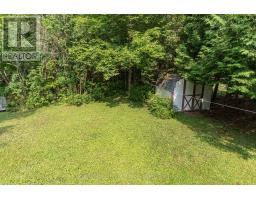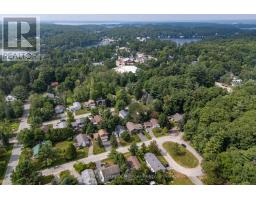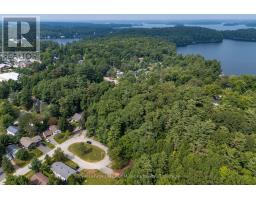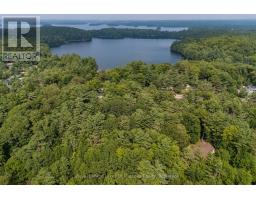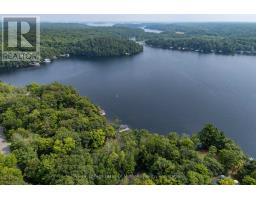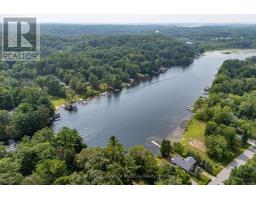21 Harris Street Muskoka Lakes, Ontario P0B 1J0
$499,900
Excellent 3+1 bed, 2 bath raised bungalow located in the "Hub of the Lakes" -Port Carling! Conveniently located in a quiet residential neighborhood with great in-town privacy & within walking distance to Swimming at Archdekin Park & Hanna Park on the Indian River & downtown shopping & restaurants. This one owner home is tastefully positioned on a nice level lot with a private driveway on a year round municipally maintained street. Features include; Living room w/walkout to 10' x 13' deck overlooking the private back yard, upgraded kitchen with ample cupboard space & eat-in dining area, 3 main floor bedrooms, 4pc bath + full basement with finished rec room with propane fireplace, 2pc bathroom, 4th bedroom, laundry & workshop. Town services, upgraded windows, vinyl siding & a metal roof make this a great low maintenance home for your family! (id:35360)
Property Details
| MLS® Number | X12332237 |
| Property Type | Single Family |
| Community Name | Medora |
| Equipment Type | Water Heater - Electric |
| Features | Irregular Lot Size, Level, Sump Pump |
| Parking Space Total | 3 |
| Rental Equipment Type | Water Heater - Electric |
| Structure | Shed |
Building
| Bathroom Total | 2 |
| Bedrooms Above Ground | 3 |
| Bedrooms Below Ground | 1 |
| Bedrooms Total | 4 |
| Age | 31 To 50 Years |
| Amenities | Fireplace(s) |
| Appliances | Dishwasher, Dryer, Stove, Washer, Refrigerator |
| Architectural Style | Raised Bungalow |
| Basement Development | Partially Finished |
| Basement Type | Full (partially Finished) |
| Construction Style Attachment | Detached |
| Exterior Finish | Vinyl Siding |
| Fireplace Present | Yes |
| Fireplace Total | 1 |
| Foundation Type | Poured Concrete |
| Half Bath Total | 1 |
| Heating Fuel | Electric |
| Heating Type | Baseboard Heaters |
| Stories Total | 1 |
| Size Interior | 700 - 1,100 Ft2 |
| Type | House |
| Utility Water | Municipal Water |
Parking
| No Garage |
Land
| Access Type | Year-round Access |
| Acreage | No |
| Sewer | Sanitary Sewer |
| Size Depth | 240 Ft |
| Size Frontage | 66 Ft ,9 In |
| Size Irregular | 66.8 X 240 Ft |
| Size Total Text | 66.8 X 240 Ft|under 1/2 Acre |
| Zoning Description | R1 |
Rooms
| Level | Type | Length | Width | Dimensions |
|---|---|---|---|---|
| Basement | Workshop | 3.09 m | 2.69 m | 3.09 m x 2.69 m |
| Basement | Recreational, Games Room | 4.92 m | 4.82 m | 4.92 m x 4.82 m |
| Basement | Bathroom | 1.39 m | 1.85 m | 1.39 m x 1.85 m |
| Basement | Laundry Room | 4.36 m | 2.2 m | 4.36 m x 2.2 m |
| Basement | Bedroom 4 | 2.51 m | 3.24 m | 2.51 m x 3.24 m |
| Main Level | Kitchen | 5.33 m | 2.69 m | 5.33 m x 2.69 m |
| Main Level | Living Room | 4.26 m | 3.27 m | 4.26 m x 3.27 m |
| Main Level | Bathroom | 2.69 m | 1.49 m | 2.69 m x 1.49 m |
| Main Level | Primary Bedroom | 3.52 m | 2.69 m | 3.52 m x 2.69 m |
| Main Level | Bedroom 2 | 3.52 m | 3.17 m | 3.52 m x 3.17 m |
| Main Level | Bedroom 3 | 3.17 m | 1.94 m | 3.17 m x 1.94 m |
Utilities
| Cable | Installed |
| Electricity | Installed |
| Sewer | Installed |
https://www.realtor.ca/real-estate/28707086/21-harris-street-muskoka-lakes-medora-medora
Contact Us
Contact us for more information

Kyle Veitch
Broker
100 West Mall Rd
Bracebridge, Ontario P1L 1Z1
(705) 645-5257
(705) 645-1238
www.rlpmuskoka.com/

