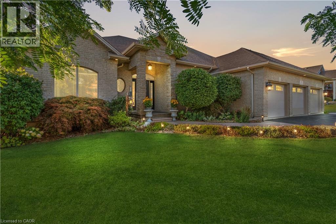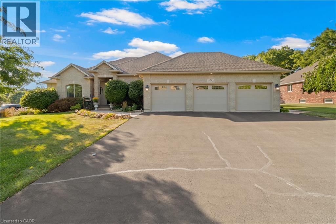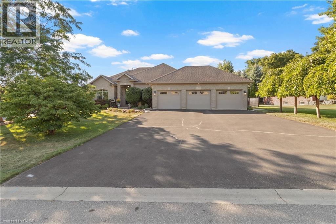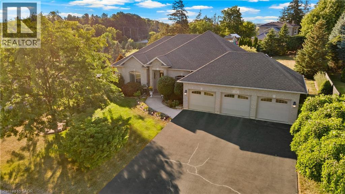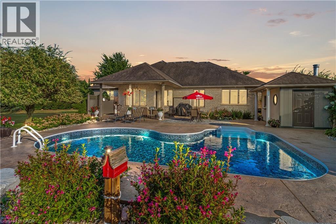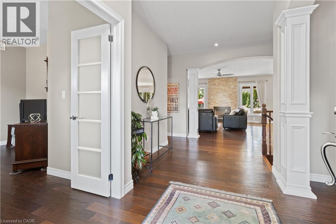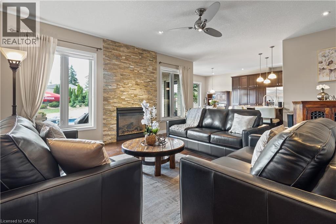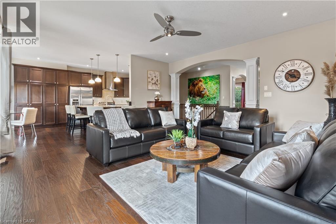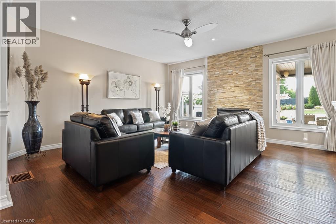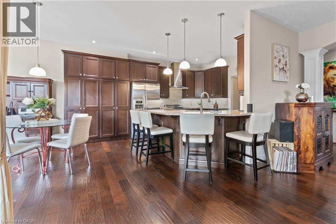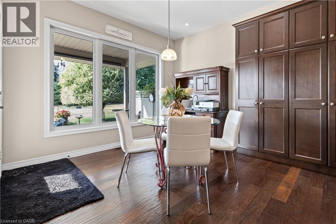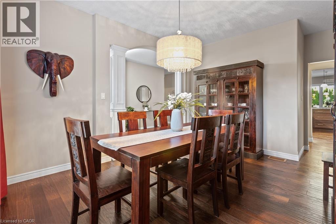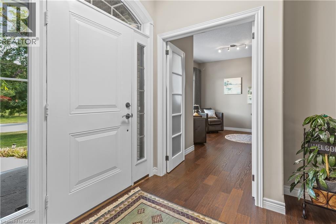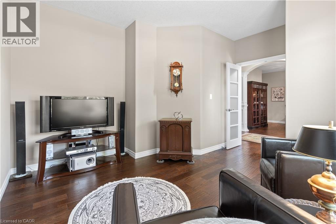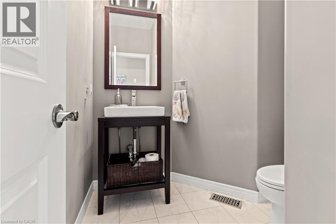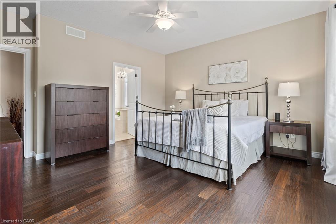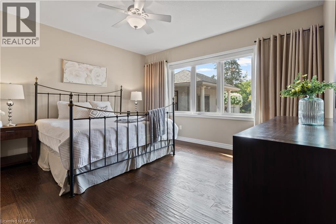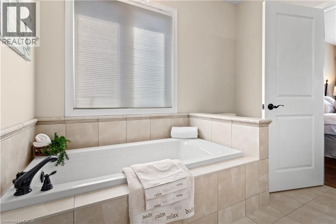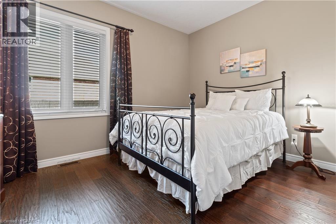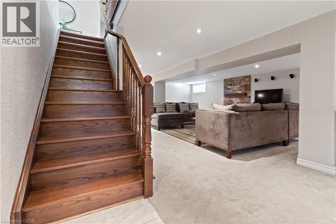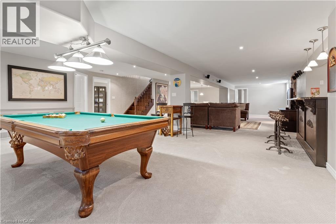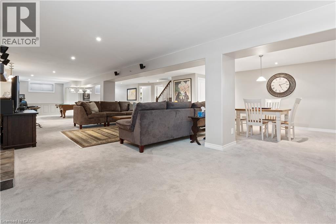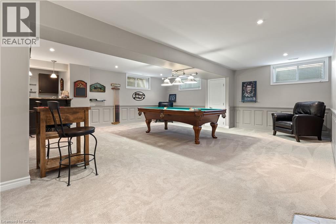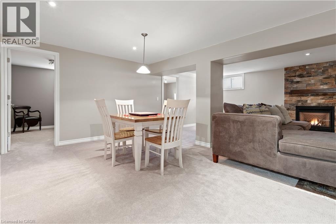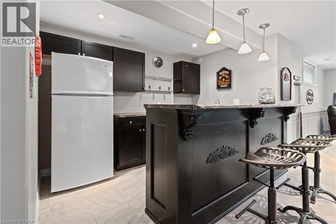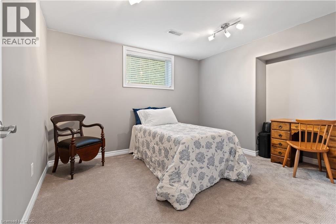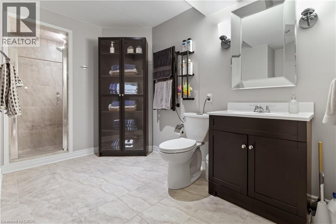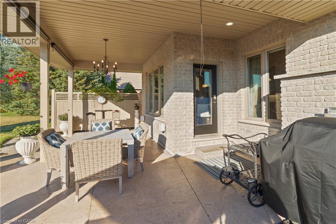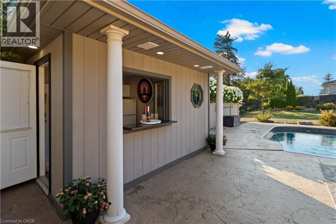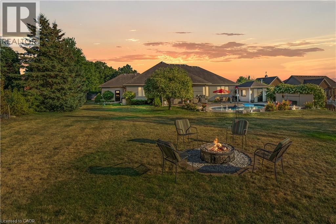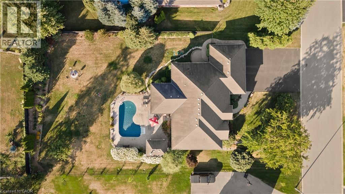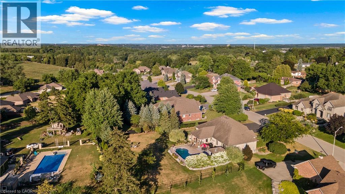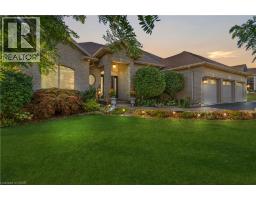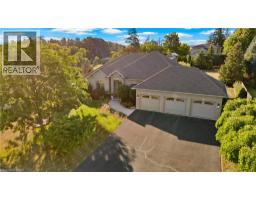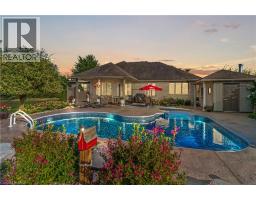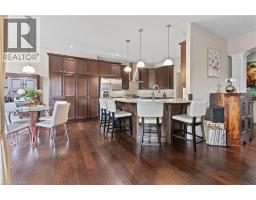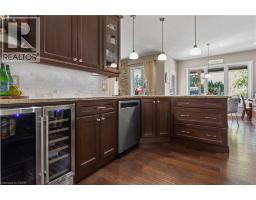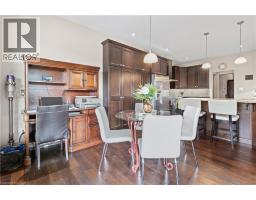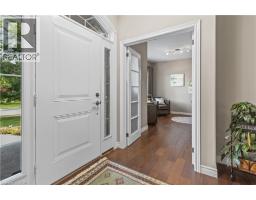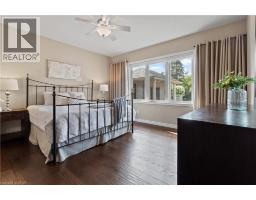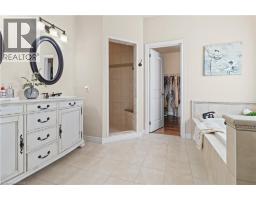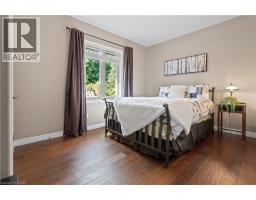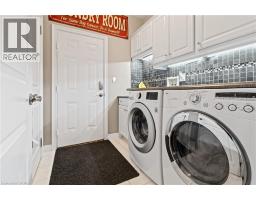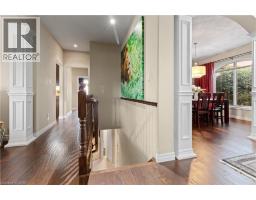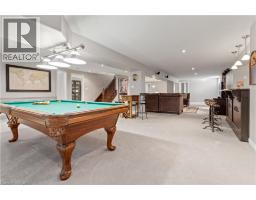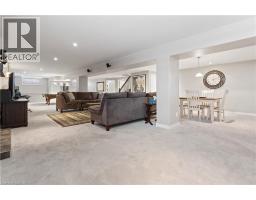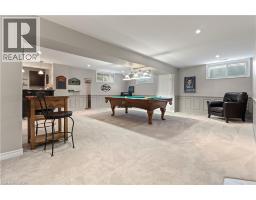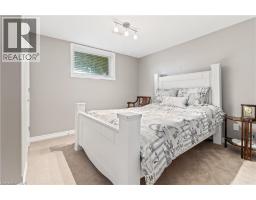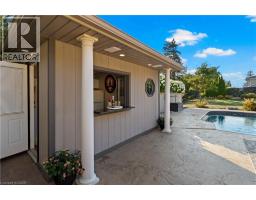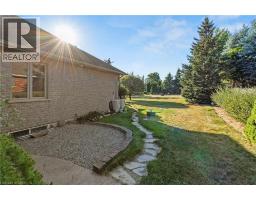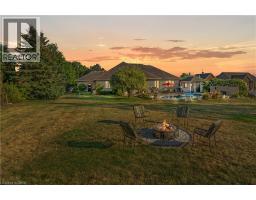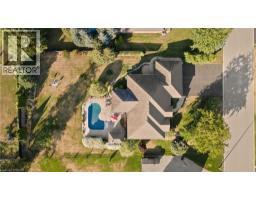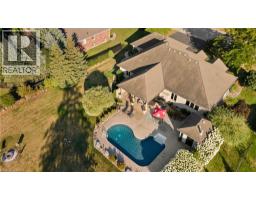21 Farrow Road Brantford, Ontario N3T 5L7
$1,650,000
Exclusive Foxhill Estates! This stunning bungalow sits on a private ½ acre lot, surrounded by lush gardens and designed to blend elegance, comfort, and lifestyle. From the inviting front walkway to the triple car garage and spectacular backyard retreat, every detail has been thoughtfully crafted. With almost 4,000 sq. ft. of finished living space, it offers 3+2 bedrooms and refined finishes throughout, hand-scraped oak flooring, espresso cherrywood cabinetry, granite & marble surfaces, oversized windows, pot lights, and more. The main level is ideal for both quiet evenings and entertaining. A formal dining room, private office/den, and grand family room with a striking stone fireplace set the stage for gatherings. The chef’s kitchen boasts custom cabinetry, granite counters, beverage fridge, breakfast bar, and a bright dinette with walkout to the yard. The primary suite is a true retreat with walk-in closet and spa-inspired ensuite, while two additional bedrooms, a guest bath, and laundry/mudroom complete this level. The finished lower level offers endless possibilities, enjoy a games area, a sprawling recreation/theatre room with gas fireplace and wet bar, plus two more bedrooms, a 3pc bath, workshop, and abundant storage. Outdoors, discover your private resort-style oasis. Host summer parties on the stamped concrete patio, sip morning coffee beneath the covered patio, or cool off in the heated saltwater pool with cabana, all within a fully fenced yard and beautifully landscaped gardens. Set on a quiet street, this home delivers the lifestyle you’ve been waiting for. (id:35360)
Property Details
| MLS® Number | 40763410 |
| Property Type | Single Family |
| Amenities Near By | Park, Playground, Schools |
| Communication Type | Fiber |
| Community Features | School Bus |
| Equipment Type | Water Heater |
| Features | Conservation/green Belt, Wet Bar, Gazebo, Sump Pump, Automatic Garage Door Opener, Private Yard |
| Parking Space Total | 12 |
| Pool Type | Inground Pool |
| Rental Equipment Type | Water Heater |
| Structure | Shed, Porch |
Building
| Bathroom Total | 4 |
| Bedrooms Above Ground | 3 |
| Bedrooms Below Ground | 2 |
| Bedrooms Total | 5 |
| Appliances | Central Vacuum, Dishwasher, Microwave, Refrigerator, Water Softener, Wet Bar, Washer, Window Coverings, Wine Fridge, Garage Door Opener |
| Architectural Style | Bungalow |
| Basement Development | Finished |
| Basement Type | Full (finished) |
| Constructed Date | 2010 |
| Construction Style Attachment | Detached |
| Cooling Type | Central Air Conditioning |
| Exterior Finish | Brick, Stone |
| Fire Protection | Smoke Detectors |
| Fireplace Present | Yes |
| Fireplace Total | 2 |
| Foundation Type | Poured Concrete |
| Half Bath Total | 1 |
| Heating Fuel | Natural Gas |
| Heating Type | Forced Air |
| Stories Total | 1 |
| Size Interior | 3,941 Ft2 |
| Type | House |
| Utility Water | Municipal Water |
Parking
| Attached Garage |
Land
| Access Type | Road Access |
| Acreage | No |
| Fence Type | Fence |
| Land Amenities | Park, Playground, Schools |
| Landscape Features | Lawn Sprinkler, Landscaped |
| Sewer | Septic System |
| Size Depth | 198 Ft |
| Size Frontage | 111 Ft |
| Size Total Text | 1/2 - 1.99 Acres |
| Zoning Description | Vri |
Rooms
| Level | Type | Length | Width | Dimensions |
|---|---|---|---|---|
| Basement | Storage | 17'3'' x 5'4'' | ||
| Basement | Utility Room | 11'1'' x 13'7'' | ||
| Basement | Workshop | 22'4'' x 12'7'' | ||
| Basement | Bedroom | 11'3'' x 12'8'' | ||
| Basement | Bedroom | 11'3'' x 10'10'' | ||
| Basement | 3pc Bathroom | 8'9'' x 13'7'' | ||
| Basement | Games Room | 15'8'' x 22'0'' | ||
| Basement | Recreation Room | 32'4'' x 23'10'' | ||
| Main Level | 2pc Bathroom | 6'7'' x 7'1'' | ||
| Main Level | Laundry Room | 6'4'' x 7'6'' | ||
| Main Level | 3pc Bathroom | 10'4'' x 5'3'' | ||
| Main Level | Bedroom | 10'4'' x 13'0'' | ||
| Main Level | Bedroom | 14'4'' x 12'2'' | ||
| Main Level | Full Bathroom | 13'3'' x 9'11'' | ||
| Main Level | Primary Bedroom | 14'11'' x 15'2'' | ||
| Main Level | Den | 13'8'' x 12'9'' | ||
| Main Level | Dining Room | 12'3'' x 17'1'' | ||
| Main Level | Great Room | 18'1'' x 17'7'' | ||
| Main Level | Breakfast | 12'3'' x 11'10'' | ||
| Main Level | Kitchen | 12'3'' x 11'3'' |
Utilities
| Cable | Available |
| Natural Gas | Available |
https://www.realtor.ca/real-estate/28780691/21-farrow-road-brantford
Contact Us
Contact us for more information

Marion Benson
Broker
(905) 639-1683
2025 Maria Street Unit 4a
Burlington, Ontario L7R 0G6
(905) 634-7755
(905) 639-1683
www.royallepageburlington.ca/

